Idées déco de chambres avec sol en stratifié
Trier par :
Budget
Trier par:Populaires du jour
41 - 60 sur 9 758 photos
1 sur 3
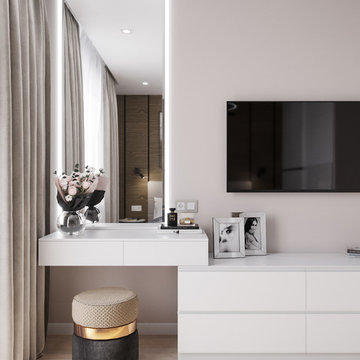
Idées déco pour une petite chambre parentale contemporaine avec un mur beige, sol en stratifié et un sol marron.
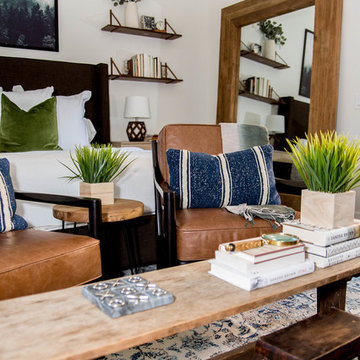
This serene Master Suite had a full face lift with new flooring, new paint and all new furnishings. This room was $20,000 to put together.
Cette image montre une chambre parentale bohème de taille moyenne avec un mur blanc, sol en stratifié et un sol marron.
Cette image montre une chambre parentale bohème de taille moyenne avec un mur blanc, sol en stratifié et un sol marron.
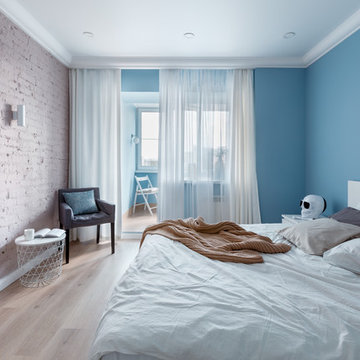
Полина Алехина
Cette photo montre une chambre d'amis tendance de taille moyenne avec un sol beige, un mur bleu et sol en stratifié.
Cette photo montre une chambre d'amis tendance de taille moyenne avec un sol beige, un mur bleu et sol en stratifié.
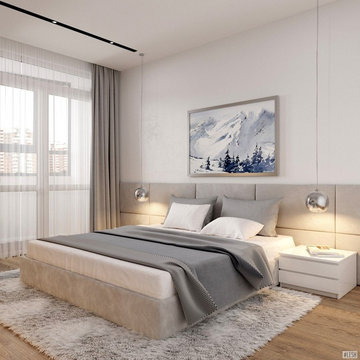
Каким образом дизайнер создал интерьер, вы может узнать из нашей статьи: http://lesh-84.ru/news/interer-stile-minimalizm
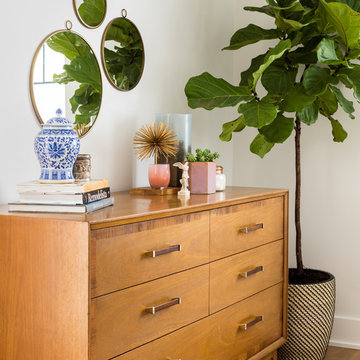
This one is near and dear to my heart. Not only is it in my own backyard, it is also the first remodel project I've gotten to do for myself! This space was previously a detached two car garage in our backyard. Seeing it transform from such a utilitarian, dingy garage to a bright and cheery little retreat was so much fun and so rewarding! This space was slated to be an AirBNB from the start and I knew I wanted to design it for the adventure seeker, the savvy traveler, and those who appreciate all the little design details . My goal was to make a warm and inviting space that our guests would look forward to coming back to after a full day of exploring the city or gorgeous mountains and trails that define the Pacific Northwest. I also wanted to make a few bold choices, like the hunter green kitchen cabinets or patterned tile, because while a lot of people might be too timid to make those choice for their own home, who doesn't love trying it on for a few days?At the end of the day I am so happy with how it all turned out!
---
Project designed by interior design studio Kimberlee Marie Interiors. They serve the Seattle metro area including Seattle, Bellevue, Kirkland, Medina, Clyde Hill, and Hunts Point.
For more about Kimberlee Marie Interiors, see here: https://www.kimberleemarie.com/
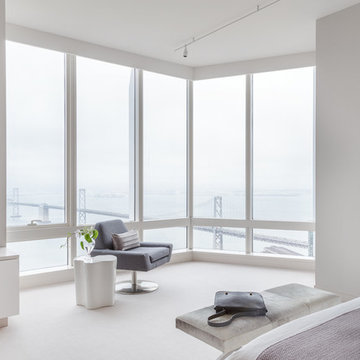
David Duncan Livingston
Aménagement d'une grande chambre parentale contemporaine avec un mur blanc, sol en stratifié, aucune cheminée et un sol blanc.
Aménagement d'une grande chambre parentale contemporaine avec un mur blanc, sol en stratifié, aucune cheminée et un sol blanc.
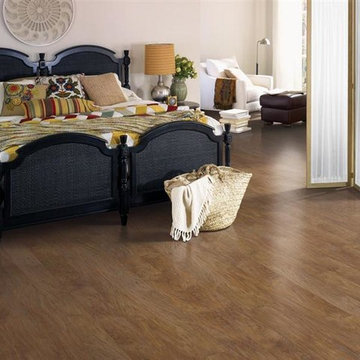
Aménagement d'une chambre parentale classique de taille moyenne avec un mur beige, sol en stratifié, aucune cheminée et un sol marron.
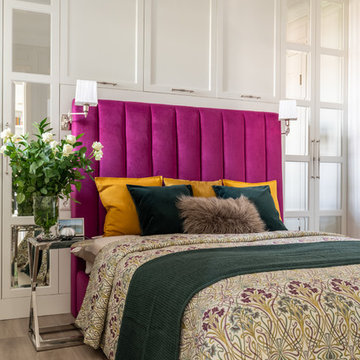
фотограф: Василий Буланов
Aménagement d'une chambre parentale classique de taille moyenne avec un mur blanc, sol en stratifié et un sol beige.
Aménagement d'une chambre parentale classique de taille moyenne avec un mur blanc, sol en stratifié et un sol beige.
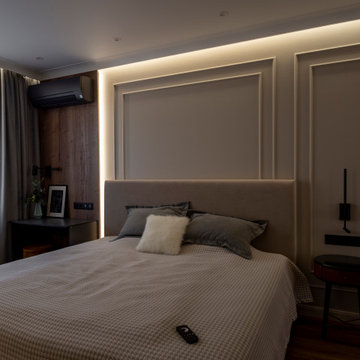
Idées déco pour une grande chambre parentale blanche et bois contemporaine avec un mur beige, sol en stratifié, aucune cheminée, un sol marron, un plafond décaissé et du lambris.

An attic bedroom renovation in a contemporary Scandi style using bespoke oak cabinetry with black metal detailing. Includes a new walk in wardrobe, bespoke dressing table and new bed and armchair. Simple white walls, voile curtains, textured cushions, throws and rugs soften the look. Modern lighting creates a relaxing atmosphere by night, while the voile curtains filter & enhance the daylight.
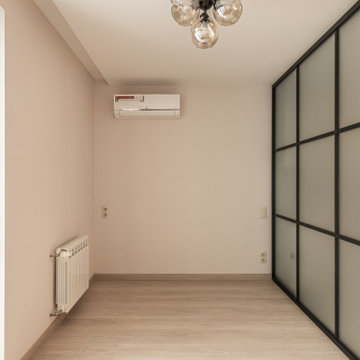
Idées déco pour une chambre parentale contemporaine de taille moyenne avec un mur beige, sol en stratifié, aucune cheminée et un sol beige.
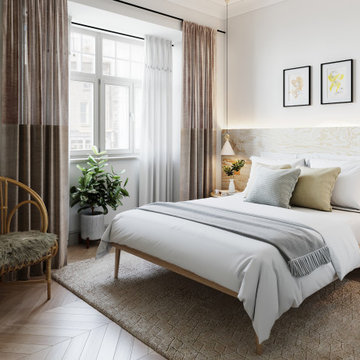
The Client wanted to create a calm and serene retreat atmosphere in the hotel rooms, making them feel brighter, and spacious, with a Japandi-style feel to the room.
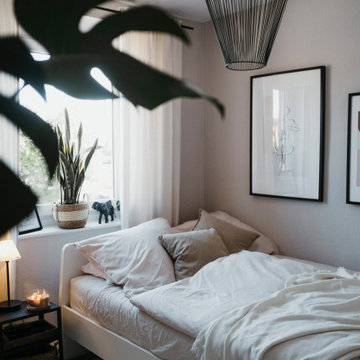
Bevor Dani auf mich zu kam, wurde das Schlafzimmer eher stiefmütterlich behandelt. Es war zwar ein heller und neu eingerichteter Raum, aber die Wärme fehlte.
Durch dezente Veränderungen in der Farbigkeit und Materialität wurde ein Raum geschaffen, in dem man sanft von Tag in Nacht gleiten kann.
Die kühlen Grautöne wurden durch warme Greigetöne ersetzt. Durch ein Spiel von Naturmaterialien und feinen, sowie groben Texturen entsteht eine atmosphärische Gemütlichkeit und eine unaufgeregte, aber interessante Raumgestaltung.
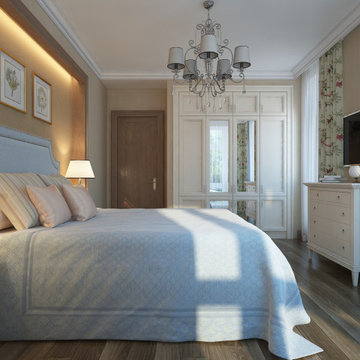
Idea for decorating a bedroom in Provence style. This bedroom looks light, cozy with a relaxing atmosphere. At first glance, the interior design is laconic and simple, but retains its naturalness and does not overload with details. The room is decorated in muted pastel shades. The wooden floor and the beige walls are a perfect match. Rustic style furniture. Preference is given to a wardrobe with hinged doors, with carved decor on the facade and with mirrors.
An important place in the interior is the bed. The bed is delicate blue, the bed upholstery is soft of dense textile, is combined with the cover. The wall near the bed is decorated as a niche. The niche repeats the shade of the tree and is illuminated. This design idea fits organically into the overall bedroom style. The curtains with floral ornament emphasize the simplicity and unobtrusion of the interior. The large windows fill the room with light and comfort. The lamps with cloth plafonds create a muffled atmosphere. Beautiful additions to the bedroom design serve paintings with flowers, photos.
Learn more about our 3D Rendering Services on our website: www.archviz-studio.com
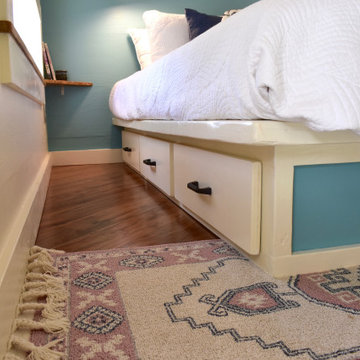
Sleeping loft with a custom queen bedframe in Kingston aqua and cottage white.
Sleeping loft with a custom queen bedframe in Kingston Aqua. This bedroom has built-in storage under the bed with six drawers. A custom storage staircase leads up to this calming sleeping area that is decorated with coastal blue and beige colors.
This tropical modern coastal Tiny Home is built on a trailer and is 8x24x14 feet. The blue exterior paint color is called cabana blue. The large circular window is quite the statement focal point for this how adding a ton of curb appeal. The round window is actually two round half-moon windows stuck together to form a circle. There is an indoor bar between the two windows to make the space more interactive and useful- important in a tiny home. There is also another interactive pass-through bar window on the deck leading to the kitchen making it essentially a wet bar. This window is mirrored with a second on the other side of the kitchen and the are actually repurposed french doors turned sideways. Even the front door is glass allowing for the maximum amount of light to brighten up this tiny home and make it feel spacious and open. This tiny home features a unique architectural design with curved ceiling beams and roofing, high vaulted ceilings, a tiled in shower with a skylight that points out over the tongue of the trailer saving space in the bathroom, and of course, the large bump-out circle window and awning window that provides dining spaces.
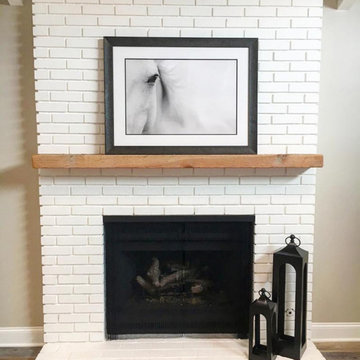
A simple facelift to this existing fireplace by painting the brick and adding a raw wood mantle. We kept the accessories simple to showcase the beautiful black and white photography.
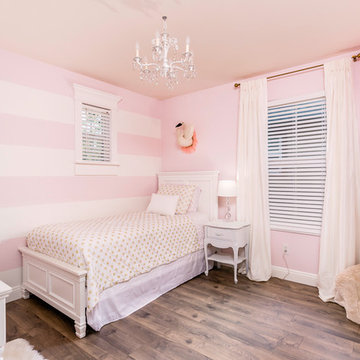
Idée de décoration pour une chambre style shabby chic avec un mur rose et sol en stratifié.
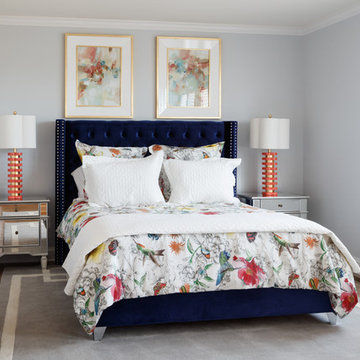
The master bath features plantation shutters on the triple window wall. Wall color is SW6253 Olympus White, and flooring is 7-1/2 Inch Quick Step Envique Laminate in Chateau Oak.
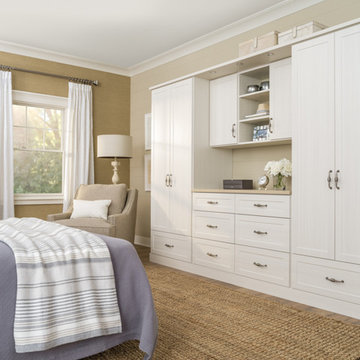
Exemple d'une chambre parentale chic de taille moyenne avec un mur beige, sol en stratifié et un sol marron.
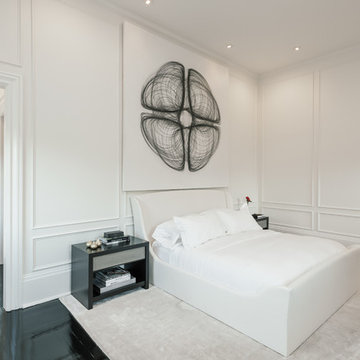
Exemple d'une grande chambre parentale tendance avec un mur blanc, sol en stratifié, aucune cheminée et un sol noir.
Idées déco de chambres avec sol en stratifié
3