Idées déco de chambres avec une cheminée et un plafond en bois
Trier par :
Budget
Trier par:Populaires du jour
1 - 20 sur 184 photos
1 sur 3
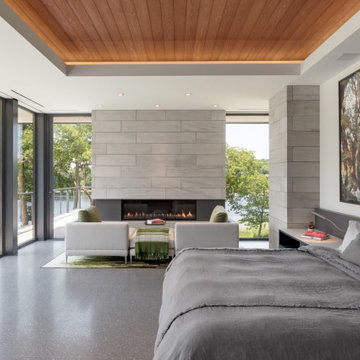
A modern gas fireplace in the bedroom and views of the lake through walls of glass and steel opening to catwalk.
Cette image montre une chambre parentale minimaliste avec un mur blanc, une cheminée ribbon, un sol gris, un plafond décaissé et un plafond en bois.
Cette image montre une chambre parentale minimaliste avec un mur blanc, une cheminée ribbon, un sol gris, un plafond décaissé et un plafond en bois.
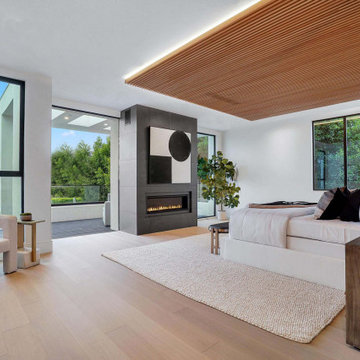
Modern Bedroom with wood slat accent wall that continues onto ceiling. Neutral bedroom furniture in colors black white and brown.
Réalisation d'une grande chambre parentale minimaliste en bois avec un mur blanc, parquet clair, une cheminée standard, un manteau de cheminée en carrelage, un sol marron et un plafond en bois.
Réalisation d'une grande chambre parentale minimaliste en bois avec un mur blanc, parquet clair, une cheminée standard, un manteau de cheminée en carrelage, un sol marron et un plafond en bois.
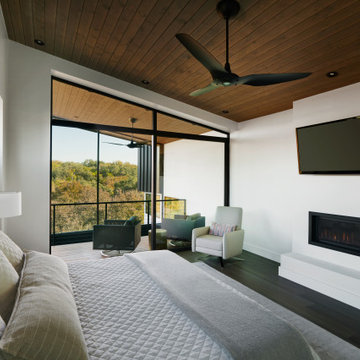
Cette photo montre une chambre parentale moderne de taille moyenne avec un mur gris, parquet en bambou, une cheminée ribbon, un manteau de cheminée en plâtre, un sol gris et un plafond en bois.

Exemple d'une chambre parentale montagne de taille moyenne avec un mur vert, un sol en bois brun, une cheminée standard, un sol marron, un plafond voûté et un plafond en bois.
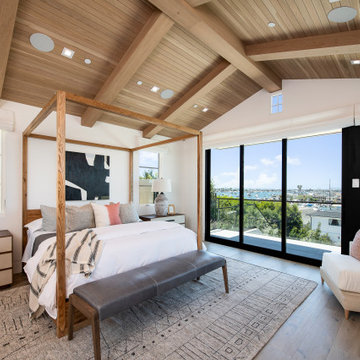
Inspiration pour une grande chambre parentale traditionnelle avec un mur beige, parquet clair, une cheminée ribbon, un manteau de cheminée en pierre, un sol marron, un plafond voûté et un plafond en bois.
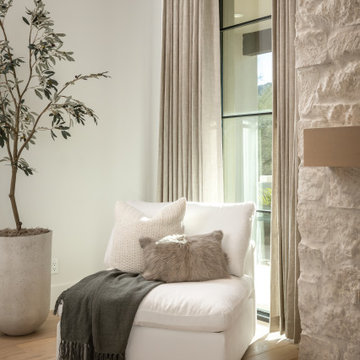
Inspiration pour une grande chambre parentale traditionnelle en bois avec un mur blanc, parquet clair, une cheminée standard, un manteau de cheminée en pierre, un sol beige et un plafond en bois.
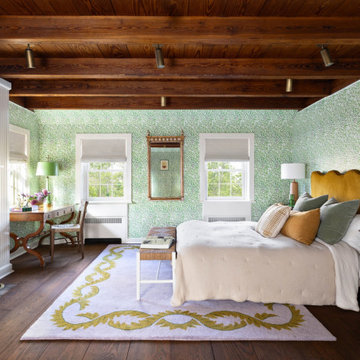
Réalisation d'une grande chambre d'amis champêtre avec un mur vert, parquet foncé, une cheminée standard, un manteau de cheminée en brique, un plafond en bois et du papier peint.
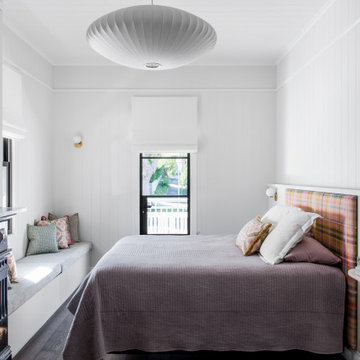
Aménagement d'une grande chambre classique en bois avec un mur blanc, parquet foncé, un sol marron, un plafond en bois et une cheminée standard.
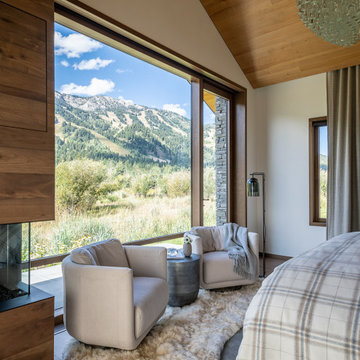
Stunning views and prime access to the Jackson Hole Mountain Resort made an ideal location for an elegant mountain home. CLB’s interior design team made use of layered materials, soft lighting, and curved material edges to provide a feminine sentiment throughout the home.
Residential Architecture and Interior Design by CLB | Jackson, Wyoming - Bozeman, Montana
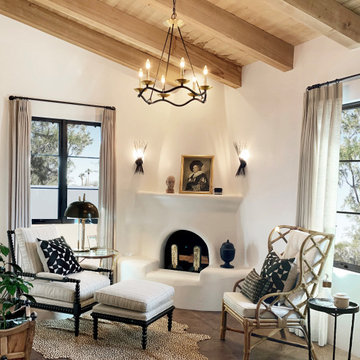
Heather Ryan, Interior Designer H.Ryan Studio - Scottsdale, AZ www.hryanstudio.com
Réalisation d'une grande chambre parentale tradition avec un mur blanc, un sol en bois brun, une cheminée d'angle, un manteau de cheminée en plâtre, un sol marron et un plafond en bois.
Réalisation d'une grande chambre parentale tradition avec un mur blanc, un sol en bois brun, une cheminée d'angle, un manteau de cheminée en plâtre, un sol marron et un plafond en bois.
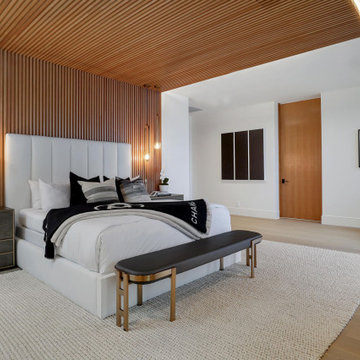
Modern Bedroom with wood slat accent wall that continues onto ceiling. Neutral bedroom furniture in colors black white and brown.
Inspiration pour une grande chambre parentale design en bois avec un mur blanc, parquet clair, une cheminée standard, un manteau de cheminée en pierre, un sol marron et un plafond en bois.
Inspiration pour une grande chambre parentale design en bois avec un mur blanc, parquet clair, une cheminée standard, un manteau de cheminée en pierre, un sol marron et un plafond en bois.
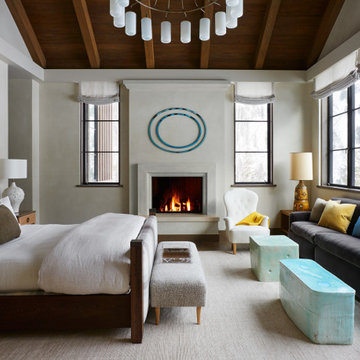
This Aspen retreat boasts both grandeur and intimacy. By combining the warmth of cozy textures and warm tones with the natural exterior inspiration of the Colorado Rockies, this home brings new life to the majestic mountains.
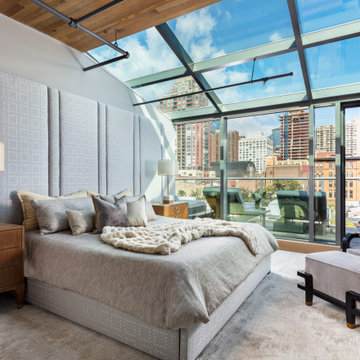
Stunning main bedroom with atrium ceiling and custom upholstered headboard. Exposed pipes, wood ceilings, and a linear fireplace complete the space.
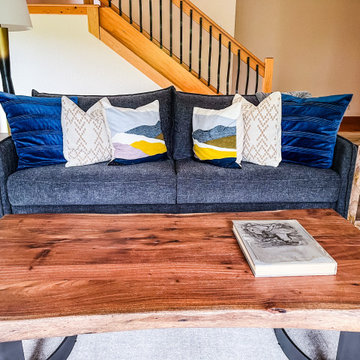
This home is my client's mountain home and they wanted to work with some of the more modern lines to create a space that is cozy, warm and stylish!
Cette image montre une grande chambre minimaliste avec une cheminée standard, un manteau de cheminée en pierre et un plafond en bois.
Cette image montre une grande chambre minimaliste avec une cheminée standard, un manteau de cheminée en pierre et un plafond en bois.
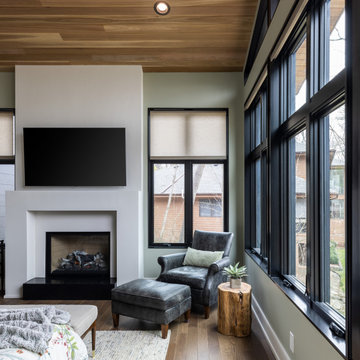
Our clients relocated to Ann Arbor and struggled to find an open layout home that was fully functional for their family. We worked to create a modern inspired home with convenient features and beautiful finishes.
This 4,500 square foot home includes 6 bedrooms, and 5.5 baths. In addition to that, there is a 2,000 square feet beautifully finished basement. It has a semi-open layout with clean lines to adjacent spaces, and provides optimum entertaining for both adults and kids.
The interior and exterior of the home has a combination of modern and transitional styles with contrasting finishes mixed with warm wood tones and geometric patterns.

Aménagement d'une chambre parentale montagne en bois de taille moyenne avec un sol en carrelage de porcelaine, un manteau de cheminée en béton, un sol gris, poutres apparentes, un plafond voûté, un plafond en bois, un mur blanc et une cheminée d'angle.
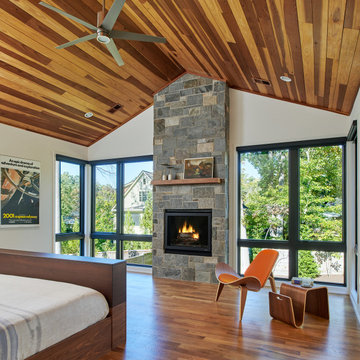
Khouri-Brouwer Residence
A new 7,000 square foot modern farmhouse designed around a central two-story family room. The layout promotes indoor / outdoor living and integrates natural materials through the interior. The home contains six bedrooms, five full baths, two half baths, open living / dining / kitchen area, screened-in kitchen and dining room, exterior living space, and an attic-level office area.
Photography: Anice Hoachlander, Studio HDP
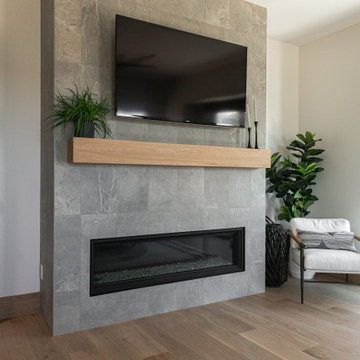
Fireplace in bedroom with modern wood mantle.
Cette image montre une grande chambre parentale minimaliste avec un mur blanc, un sol en bois brun, une cheminée standard, un manteau de cheminée en carrelage, un sol marron, un plafond en bois et du lambris.
Cette image montre une grande chambre parentale minimaliste avec un mur blanc, un sol en bois brun, une cheminée standard, un manteau de cheminée en carrelage, un sol marron, un plafond en bois et du lambris.
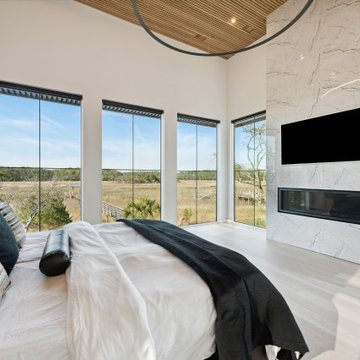
Exemple d'une grande chambre parentale moderne avec un mur blanc, parquet clair, une cheminée ribbon, un manteau de cheminée en pierre, un plafond en bois et du lambris.
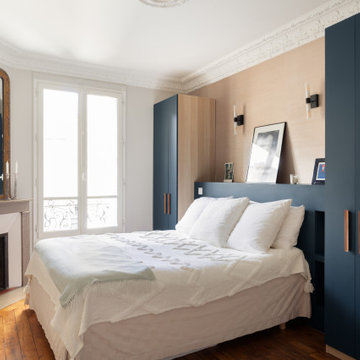
Le brief client pour la chambre principale était de s'inspirer des chambres de l'hôtel Blomet. Une tête de lit centrale encadrée par des dressing, peint en Hague Blue de @farrowandball donnent de la profondeur et permettent de sublimer le papier peint @artewalls
Idées déco de chambres avec une cheminée et un plafond en bois
1