Idées déco de chambres avec un poêle à bois et une cheminée
Trier par :
Budget
Trier par:Populaires du jour
1 - 20 sur 528 photos
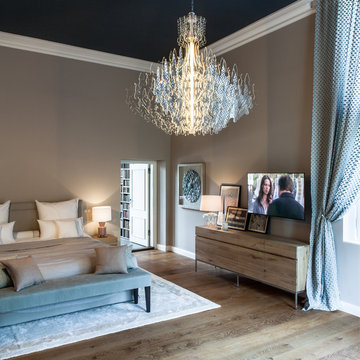
Interior Design Konzept & Umsetzung: EMMA B. HOME
Fotograf: Markus Tedeskino
Idées déco pour une très grande chambre parentale contemporaine avec un mur beige, un sol en bois brun, un poêle à bois, un manteau de cheminée en carrelage et un sol marron.
Idées déco pour une très grande chambre parentale contemporaine avec un mur beige, un sol en bois brun, un poêle à bois, un manteau de cheminée en carrelage et un sol marron.
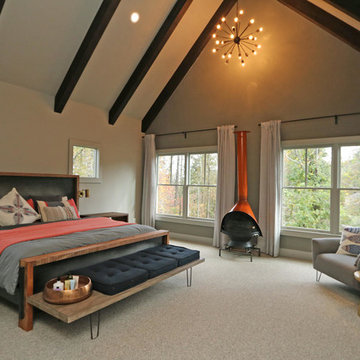
T&T Photos
Cette image montre une grande chambre design avec un mur beige, un poêle à bois et un sol marron.
Cette image montre une grande chambre design avec un mur beige, un poêle à bois et un sol marron.
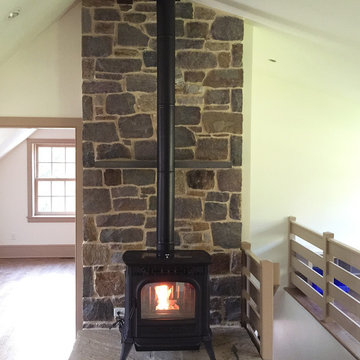
This is the popular Harman XXV pellet stove. It is a tribute to years of Harman success and quality. The XXV is available in many colors both paint and enamel and will heat 900-2300sq.ft.
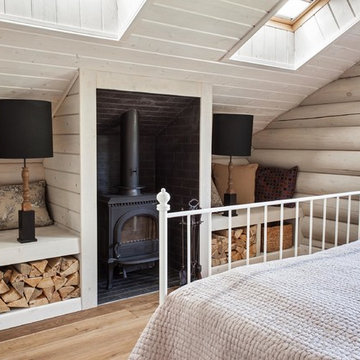
фото Кирилл Овчинников
Idées déco pour une chambre campagne avec un poêle à bois et parquet clair.
Idées déco pour une chambre campagne avec un poêle à bois et parquet clair.
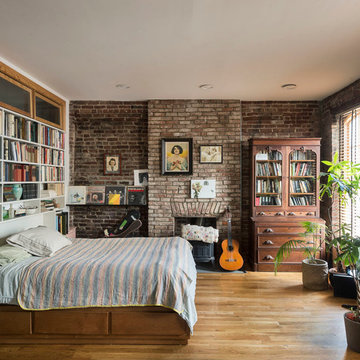
Bedroom is given warmth and character by exposed brick walls, wood burning stove, and hardwood floors.
Idées déco pour une petite chambre industrielle avec parquet clair, un poêle à bois et un manteau de cheminée en brique.
Idées déco pour une petite chambre industrielle avec parquet clair, un poêle à bois et un manteau de cheminée en brique.
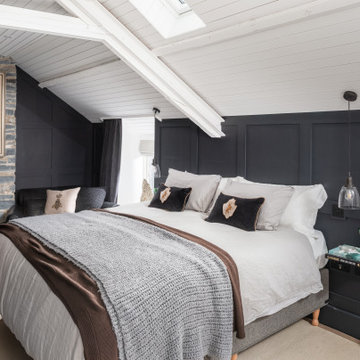
Inspiration pour une chambre parentale rustique de taille moyenne avec un mur gris, parquet peint, un poêle à bois, un manteau de cheminée en brique, un sol blanc, un plafond voûté et du lambris.
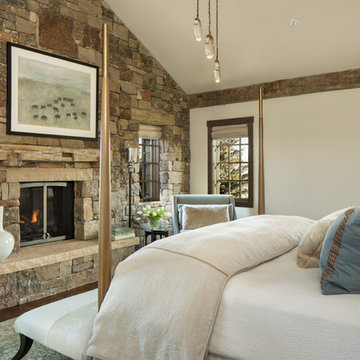
A mountain retreat for an urban family of five, centered on coming together over games in the great room. Every detail speaks to the parents’ parallel priorities—sophistication and function—a twofold mission epitomized by the living area, where a cashmere sectional—perfect for piling atop as a family—folds around two coffee tables with hidden storage drawers. An ambiance of commodious camaraderie pervades the panoramic space. Upstairs, bedrooms serve as serene enclaves, with mountain views complemented by statement lighting like Owen Mortensen’s mesmerizing tumbleweed chandelier. No matter the moment, the residence remains rooted in the family’s intimate rhythms.
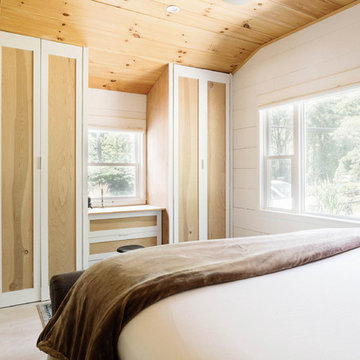
Nick Glimenakis
Réalisation d'une petite chambre parentale champêtre avec un mur blanc, parquet clair, un poêle à bois et un sol blanc.
Réalisation d'une petite chambre parentale champêtre avec un mur blanc, parquet clair, un poêle à bois et un sol blanc.

Vaulted cathedral ceiling/roof in the loft. Nice view once its finished and the bed and furnitures in. Cant remember the exact finished height but some serious headroom for a little cabin loft. I think it was around 13' to the peak from the loft floor. Knee walls were around 2' high on the sides. Love the natural checking and cracking of the timber rafters and wall framing.
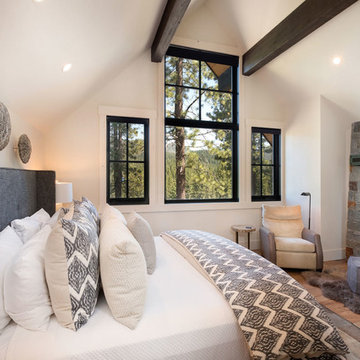
Aménagement d'une chambre d'amis montagne de taille moyenne avec un mur blanc, un sol en bois brun, un poêle à bois, un manteau de cheminée en pierre et un sol marron.
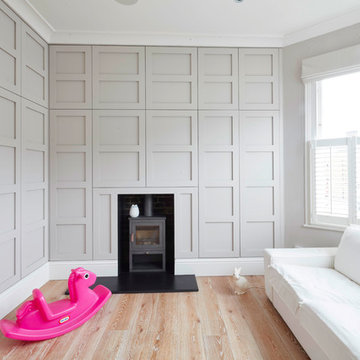
Polly Tootal
Idée de décoration pour une grande chambre tradition avec un mur gris, un sol en bois brun et un poêle à bois.
Idée de décoration pour une grande chambre tradition avec un mur gris, un sol en bois brun et un poêle à bois.
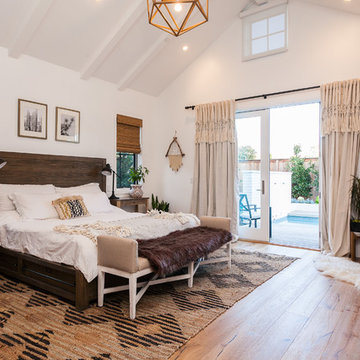
Tim Krueger
Inspiration pour une chambre parentale rustique avec un mur blanc, un sol en bois brun, un poêle à bois, un manteau de cheminée en métal et un sol beige.
Inspiration pour une chambre parentale rustique avec un mur blanc, un sol en bois brun, un poêle à bois, un manteau de cheminée en métal et un sol beige.
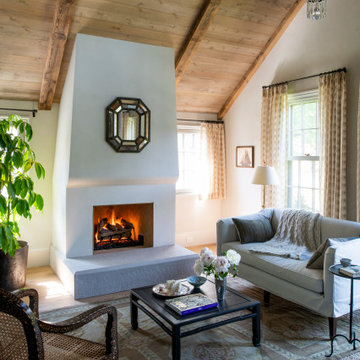
The main design goal of this Northern European country style home was to use traditional, authentic materials that would have been used ages ago. ORIJIN STONE premium stone was selected as one such material, taking the main stage throughout key living areas including the custom hand carved Alder™ Limestone fireplace in the living room, as well as the master bedroom Alder fireplace surround, the Greydon™ Sandstone cobbles used for flooring in the den, porch and dining room as well as the front walk, and for the Greydon Sandstone paving & treads forming the front entrance steps and landing, throughout the garden walkways and patios and surrounding the beautiful pool. This home was designed and built to withstand both trends and time, a true & charming heirloom estate.
Architecture: Rehkamp Larson Architects
Builder: Kyle Hunt & Partners
Landscape Design & Stone Install: Yardscapes
Mason: Meyer Masonry
Interior Design: Alecia Stevens Interiors
Photography: Scott Amundson Photography & Spacecrafting Photography
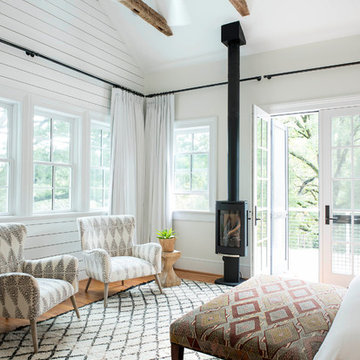
Lissa Gotwals Photography
Cette image montre une grande chambre parentale traditionnelle avec un mur beige, un sol en bois brun, un poêle à bois, un manteau de cheminée en métal et un sol marron.
Cette image montre une grande chambre parentale traditionnelle avec un mur beige, un sol en bois brun, un poêle à bois, un manteau de cheminée en métal et un sol marron.
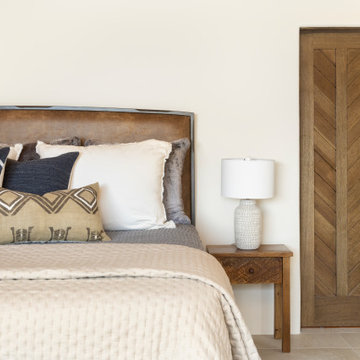
Idées déco pour une grande chambre parentale sud-ouest américain avec un sol en carrelage de porcelaine, un poêle à bois, un manteau de cheminée en plâtre, un sol beige et un plafond en bois.
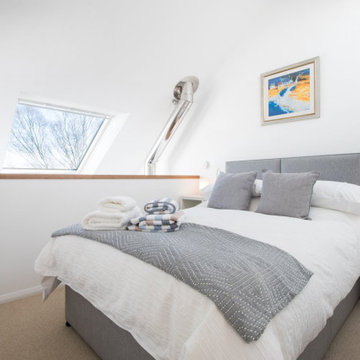
www.johnnybarrington.com
Exemple d'une petite chambre tendance avec un mur blanc, un poêle à bois, un manteau de cheminée en pierre et un sol beige.
Exemple d'une petite chambre tendance avec un mur blanc, un poêle à bois, un manteau de cheminée en pierre et un sol beige.

A spacious master suite has been created by connecting the two principal first floor rooms via a new opening with folding doors. This view is looking from the dressing room, at the front of the house, towards the bedroom at the rear.
Photographer: Nick Smith
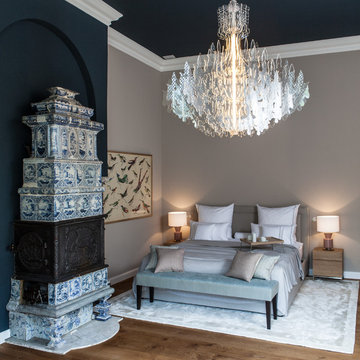
Interior Design Konzept & Umsetzung: EMMA B. HOME
Fotograf: Markus Tedeskino
Aménagement d'une très grande chambre parentale contemporaine avec un mur beige, un sol en bois brun, un poêle à bois, un manteau de cheminée en carrelage et un sol marron.
Aménagement d'une très grande chambre parentale contemporaine avec un mur beige, un sol en bois brun, un poêle à bois, un manteau de cheminée en carrelage et un sol marron.
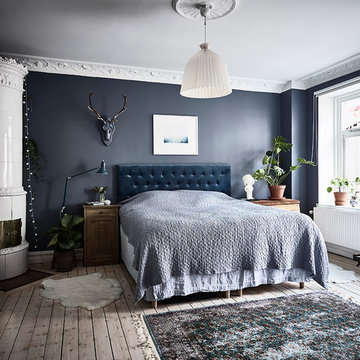
Cette photo montre une chambre parentale scandinave avec un mur bleu, parquet clair, un poêle à bois, un manteau de cheminée en métal et un sol beige.

Cette image montre une chambre parentale chalet avec un mur blanc, parquet clair et un poêle à bois.
Idées déco de chambres avec un poêle à bois et une cheminée
1