Idées déco de chambres avec tous types de manteaux de cheminée
Trier par :
Budget
Trier par:Populaires du jour
1 - 20 sur 3 248 photos
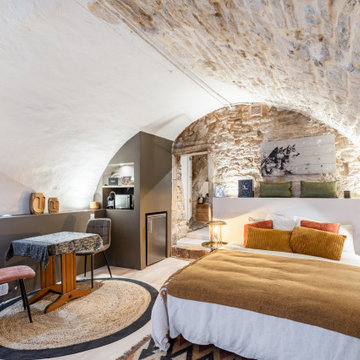
Cette photo montre une chambre parentale beige et blanche éclectique de taille moyenne avec parquet clair, une cheminée standard, un manteau de cheminée en métal et un plafond voûté.
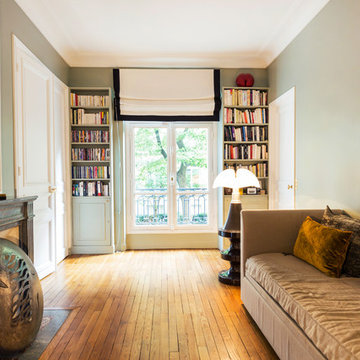
Alfredo Brandt
Exemple d'une chambre d'amis chic de taille moyenne avec un mur vert, une cheminée standard, un sol marron, un sol en bois brun et un manteau de cheminée en pierre.
Exemple d'une chambre d'amis chic de taille moyenne avec un mur vert, une cheminée standard, un sol marron, un sol en bois brun et un manteau de cheminée en pierre.
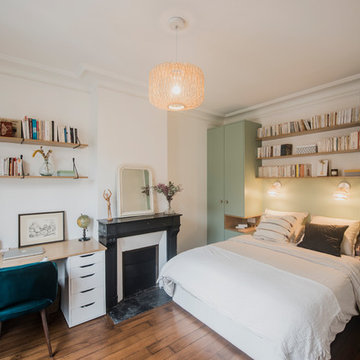
Idée de décoration pour une chambre parentale nordique de taille moyenne avec un mur multicolore, parquet foncé, une cheminée standard, un manteau de cheminée en pierre et un sol marron.
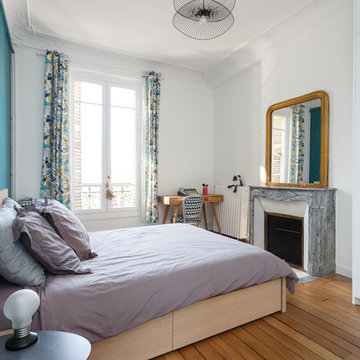
Stephane Vasco
Réalisation d'une chambre parentale nordique de taille moyenne avec un mur bleu, un sol en bois brun, une cheminée standard, un manteau de cheminée en pierre et un sol marron.
Réalisation d'une chambre parentale nordique de taille moyenne avec un mur bleu, un sol en bois brun, une cheminée standard, un manteau de cheminée en pierre et un sol marron.
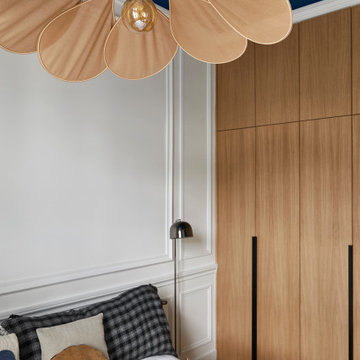
Cette image montre une chambre parentale haussmannienne et blanche et bois design de taille moyenne avec un mur blanc, parquet clair, une cheminée standard, un manteau de cheminée en pierre et un sol marron.

Réalisation d'une grande chambre parentale minimaliste avec un mur beige, un sol en carrelage de porcelaine, une cheminée ribbon et un manteau de cheminée en béton.

Fiona Arnott Walker
Cette image montre une chambre d'amis bohème de taille moyenne avec un mur bleu, une cheminée standard et un manteau de cheminée en métal.
Cette image montre une chambre d'amis bohème de taille moyenne avec un mur bleu, une cheminée standard et un manteau de cheminée en métal.

This primary suite is truly a private retreat. We were able to create a variety of zones in this suite to allow room for a good night’s sleep, reading by a roaring fire, or catching up on correspondence. The fireplace became the real focal point in this suite. Wrapped in herringbone whitewashed wood planks and accented with a dark stone hearth and wood mantle, we can’t take our eyes off this beauty. With its own private deck and access to the backyard, there is really no reason to ever leave this little sanctuary.

This project was executed remotely in close collaboration with the client. The primary bedroom actually had an unusual dilemma in that it had too many windows, making furniture placement awkward and difficult. We converted one wall of windows into a full corner-to-corner drapery wall, creating a beautiful and soft backdrop for their bed. We also designed a little boy’s nursery to welcome their first baby boy.
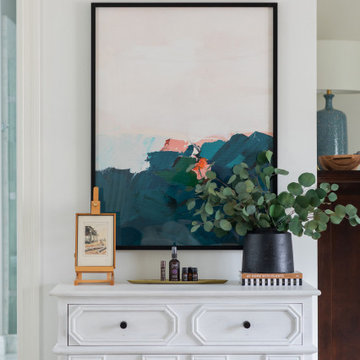
This large bedroom was previously dark and drab with brown walls and all dark wood furniture, We updated every inch of this room with a fresh coat of white paint, a fireplace makeover and all new furnishings. This is now a soft and relaxing place for this couple to relax in at the end of a long day. With ample room for furniture, we were able to create a seating area at the foot of the bed for lounging in front of the fire.
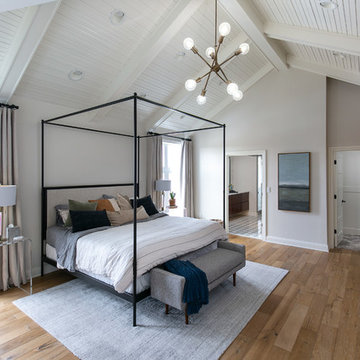
Low Gear Photography
Exemple d'une grande chambre parentale chic avec un mur blanc, une cheminée standard, un manteau de cheminée en bois, un sol marron et un sol en bois brun.
Exemple d'une grande chambre parentale chic avec un mur blanc, une cheminée standard, un manteau de cheminée en bois, un sol marron et un sol en bois brun.
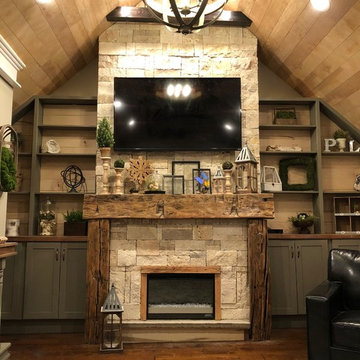
This is our bedroom- When I bought the house 8 years ago I never dreamed that this would be the way the room turned out. The previous had 5 children and only 3 bedrooms, so they put a wall up in the middle of this room. The ceiling was insanely low and it was super dark- We still have some finishing touches, but this space is our favorite in the house and we love relaxing in bed with the fireplace on watching movies.
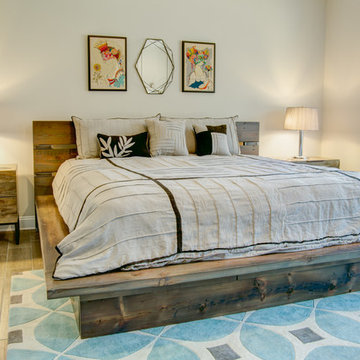
Platform bed hand crafted from reclaimed barnwood and fabricated steel. King size
Inspiration pour une grande chambre parentale chalet avec un sol marron, un mur gris, parquet clair, un manteau de cheminée en métal et aucune cheminée.
Inspiration pour une grande chambre parentale chalet avec un sol marron, un mur gris, parquet clair, un manteau de cheminée en métal et aucune cheminée.

Alan Blakely
Cette photo montre une grande chambre parentale tendance avec un mur beige, parquet clair, une cheminée standard, un manteau de cheminée en plâtre et un sol beige.
Cette photo montre une grande chambre parentale tendance avec un mur beige, parquet clair, une cheminée standard, un manteau de cheminée en plâtre et un sol beige.
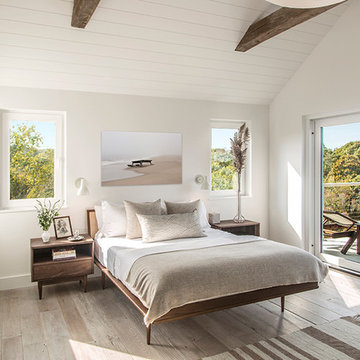
Master
Réalisation d'une petite chambre d'amis minimaliste avec un mur blanc, parquet clair, une cheminée d'angle et un manteau de cheminée en métal.
Réalisation d'une petite chambre d'amis minimaliste avec un mur blanc, parquet clair, une cheminée d'angle et un manteau de cheminée en métal.
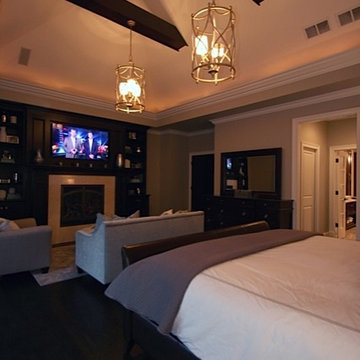
Réalisation d'une très grande chambre parentale tradition avec un mur beige, parquet foncé, une cheminée standard et un manteau de cheminée en pierre.
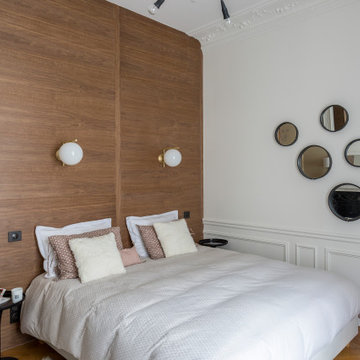
Cette photo montre une grande chambre parentale tendance en bois avec un mur blanc, un sol en bois brun, une cheminée standard, un manteau de cheminée en pierre et un sol marron.
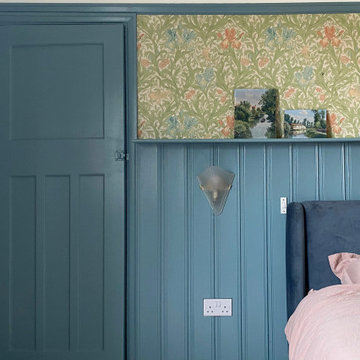
We kept the old wallpaper and just painted the wood to enhance the room design
Inspiration pour une chambre craftsman de taille moyenne avec un mur bleu, une cheminée standard, un manteau de cheminée en lambris de bois, un sol gris et du papier peint.
Inspiration pour une chambre craftsman de taille moyenne avec un mur bleu, une cheminée standard, un manteau de cheminée en lambris de bois, un sol gris et du papier peint.
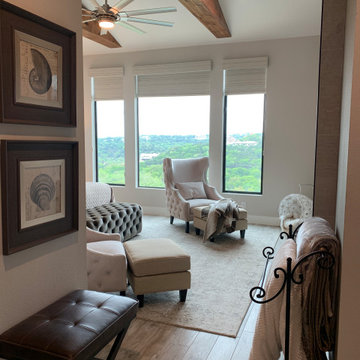
Master bedroom with oversized headboard and large expansive windows with exposed wooden beams and electric fireplace
Idée de décoration pour une grande chambre parentale tradition avec un mur gris, un sol en carrelage de porcelaine, cheminée suspendue, un manteau de cheminée en carrelage, un sol beige et poutres apparentes.
Idée de décoration pour une grande chambre parentale tradition avec un mur gris, un sol en carrelage de porcelaine, cheminée suspendue, un manteau de cheminée en carrelage, un sol beige et poutres apparentes.
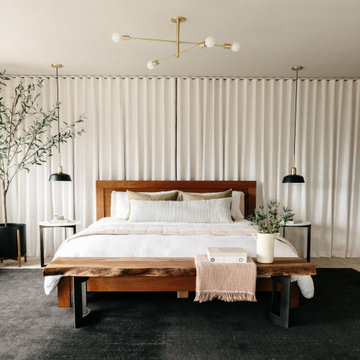
This project was executed remotely in close collaboration with the client. The primary bedroom actually had an unusual dilemma in that it had too many windows, making furniture placement awkward and difficult. We converted one wall of windows into a full corner-to-corner drapery wall, creating a beautiful and soft backdrop for their bed. We also designed a little boy’s nursery to welcome their first baby boy.
Idées déco de chambres avec tous types de manteaux de cheminée
1