Idées déco de chambres avec un manteau de cheminée en béton et un plafond voûté
Trier par :
Budget
Trier par:Populaires du jour
1 - 15 sur 15 photos
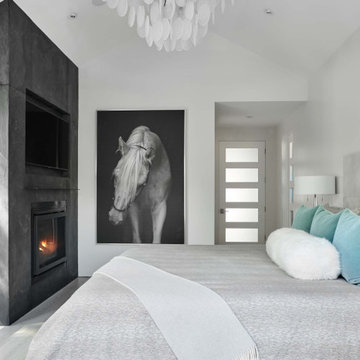
Réalisation d'une chambre parentale design de taille moyenne avec un mur gris, parquet clair, une cheminée standard, un manteau de cheminée en béton, un sol gris et un plafond voûté.
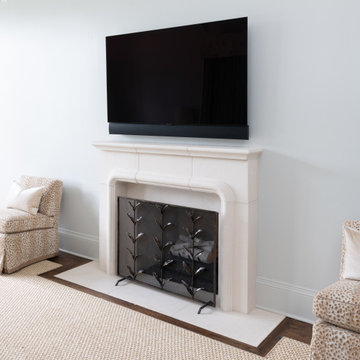
A cast stone fireplace with a marble hearth sits below a TV in the master bedroom.
Aménagement d'une grande chambre parentale classique avec un mur gris, un sol en bois brun, une cheminée standard, un manteau de cheminée en béton et un plafond voûté.
Aménagement d'une grande chambre parentale classique avec un mur gris, un sol en bois brun, une cheminée standard, un manteau de cheminée en béton et un plafond voûté.

Aménagement d'une chambre parentale montagne en bois de taille moyenne avec un sol en carrelage de porcelaine, un manteau de cheminée en béton, un sol gris, poutres apparentes, un plafond voûté, un plafond en bois, un mur blanc et une cheminée d'angle.
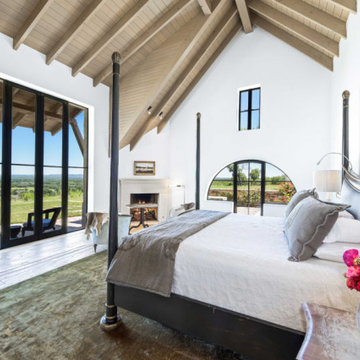
Circular Sawn Textured White Oak Wood Flooring Milled by WoodCo. Cypress Millwork Ceilings
Aménagement d'une grande chambre parentale montagne avec un mur blanc, un sol en bois brun, une cheminée d'angle, un manteau de cheminée en béton, un sol marron et un plafond voûté.
Aménagement d'une grande chambre parentale montagne avec un mur blanc, un sol en bois brun, une cheminée d'angle, un manteau de cheminée en béton, un sol marron et un plafond voûté.
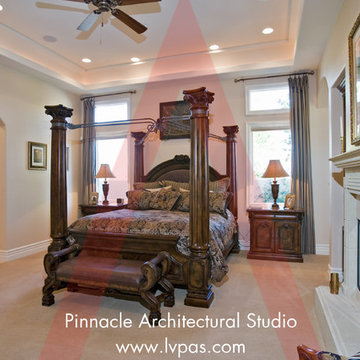
Designed by Pinnacle Architectural Studio
Visit our offices at the intersection of the 215 and Flamingo Road at
9484 W. Flamingo Rd. Ste. 370 Las Vegas, NV 89147.
Open M-F from 9am to 6pm.
(702) 940-6920 | http://lvpas.com | lvpasinc@gmail.com
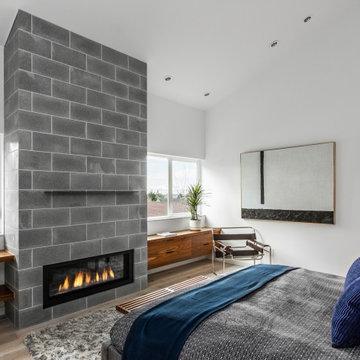
Cette image montre une grande chambre parentale vintage avec un mur blanc, parquet clair, une cheminée standard, un manteau de cheminée en béton et un plafond voûté.
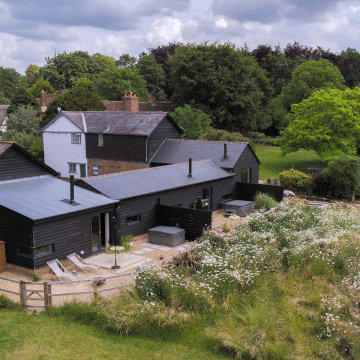
This project included a stables conversion into holiday lets on the site of a listed farmhouse (complete with all the restrictions that entails). We also extended into a barn attached to the listed farmhouse to create a kitchen extension and sunken snug area. Negotiating the project through listed building consent was tricky but we cracked it! Extra reports were needed to prove that the existing stables were actually not as old as the council had presumed and could therefore be re-built. Additionally, we produced drawings for the builder. Existing wobbly stud-work in the kitchen has been retained to tell the story of the barn and to retain character.
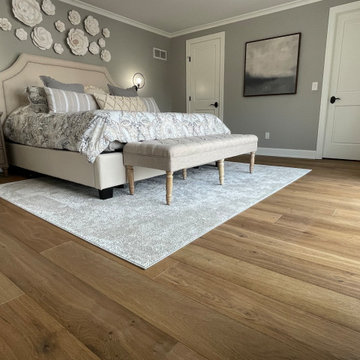
Sandal Oak Hardwood – The Ventura Hardwood Flooring Collection is designed to look gently aged and weathered, while still being durable and stain resistant.
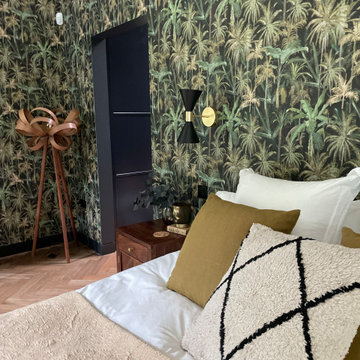
The Master Bedroom door leads through to the dressing room and ensuite bathroom. A bold Mind The Gap wallpaper was chosen with a dark background to work with the Farrow and Ball Downpipe paintwork and cupboards in the dressing room, as well as the large windows with views to the natural beauty outside.
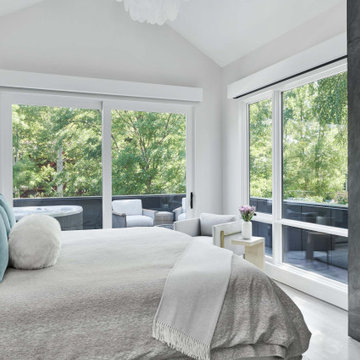
Aménagement d'une chambre parentale contemporaine de taille moyenne avec un mur gris, parquet clair, une cheminée standard, un manteau de cheminée en béton, un sol gris et un plafond voûté.
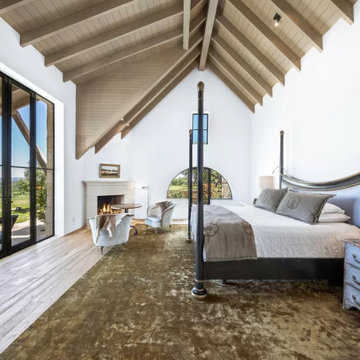
Circular Sawn Textured White Oak Wood Flooring Milled by WoodCo. Cypress Millwork Ceilings
Aménagement d'une grande chambre parentale montagne avec un mur blanc, un sol en bois brun, une cheminée d'angle, un manteau de cheminée en béton, un sol marron et un plafond voûté.
Aménagement d'une grande chambre parentale montagne avec un mur blanc, un sol en bois brun, une cheminée d'angle, un manteau de cheminée en béton, un sol marron et un plafond voûté.
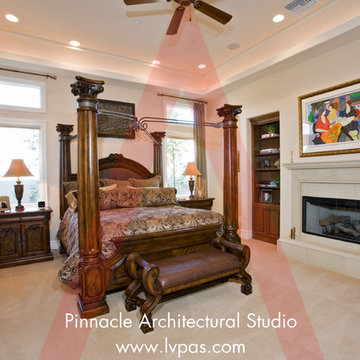
Designed by Pinnacle Architectural Studio
Visit our offices at the intersection of the 215 and Flamingo Road at
9484 W. Flamingo Rd. Ste. 370 Las Vegas, NV 89147.
Open M-F from 9am to 6pm.
(702) 940-6920 | http://lvpas.com | lvpasinc@gmail.com
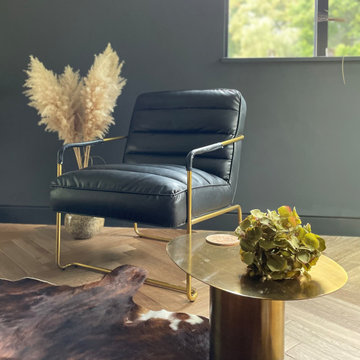
In the Master Bedroom the wall facing the view, with large corner windows, was painted in Farrow and Ball Downpipe to enhance the view, work with the background of the Mind The Gap palm wallpaper elsewhere in the room and for cohesion with the Downpipe of the dressing room. A low gold table and comfortable accent chair offer the opportunity for the homeowners take time to relax in the room by the fire.
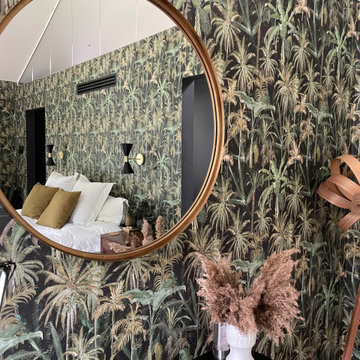
A bold Mind The Gap wallpaper choice was made for this bedroom, with wall mounted dimmable bedside lights. The triangular window that goes through to the dressing room can be seen above the bed.
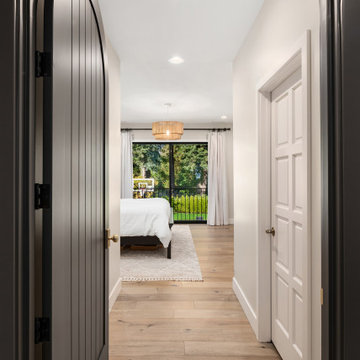
Balboa Oak Hardwood– The Alta Vista Hardwood Flooring is a return to vintage European Design. These beautiful classic and refined floors are crafted out of French White Oak, a premier hardwood species that has been used for everything from flooring to shipbuilding over the centuries due to its stability.
Idées déco de chambres avec un manteau de cheminée en béton et un plafond voûté
1