Idées déco de chambres avec un manteau de cheminée en béton
Trier par :
Budget
Trier par:Populaires du jour
41 - 60 sur 575 photos
1 sur 2
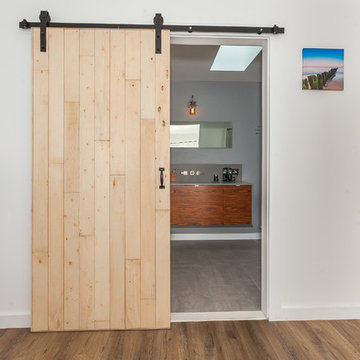
Beautiful unfinished Barn Door
Exemple d'une grande chambre parentale tendance avec un mur blanc, un sol en bois brun, aucune cheminée, un manteau de cheminée en béton et un sol marron.
Exemple d'une grande chambre parentale tendance avec un mur blanc, un sol en bois brun, aucune cheminée, un manteau de cheminée en béton et un sol marron.
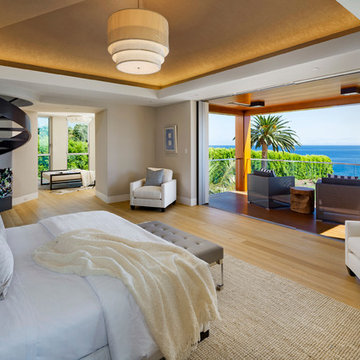
Exemple d'une grande chambre parentale moderne avec un mur blanc, parquet clair, une cheminée standard et un manteau de cheminée en béton.
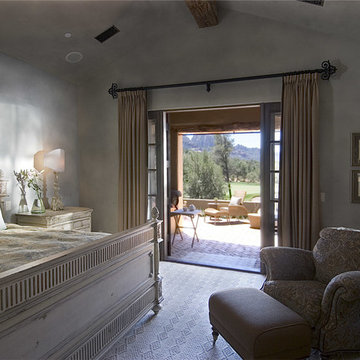
This Master suite brings peaceful rest .The smooth venician plaster walls in a soft blue gray, are the backdrop to the Habersham bed bringing the farmhouse feel into the design.
Brenda Jacobson Photography
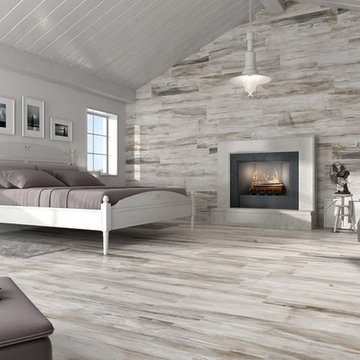
Cette image montre une grande chambre parentale design avec un mur gris, un sol en carrelage de porcelaine, une cheminée standard et un manteau de cheminée en béton.
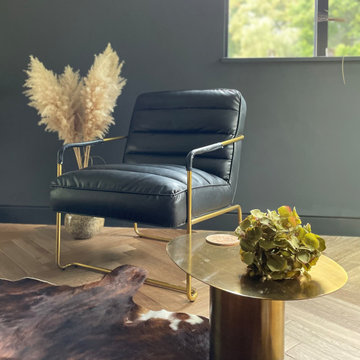
In the Master Bedroom the wall facing the view, with large corner windows, was painted in Farrow and Ball Downpipe to enhance the view, work with the background of the Mind The Gap palm wallpaper elsewhere in the room and for cohesion with the Downpipe of the dressing room. A low gold table and comfortable accent chair offer the opportunity for the homeowners take time to relax in the room by the fire.
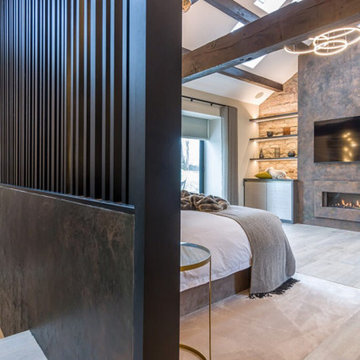
This bedroom emanates a fusion of traditional and modern aesthetics, seamlessly blending timeless elements with contemporary design. Adding to its allure, the space boasts a dedicated wine area, embodying sophistication and leisure. A mini living area complements the ambiance, offering a cozy retreat, while a glass door opens up to the outdoors, inviting a seamless connection between the interior and exterior spaces. This bedroom epitomizes a harmonious balance of classic and modern elements with a touch of indulgence.
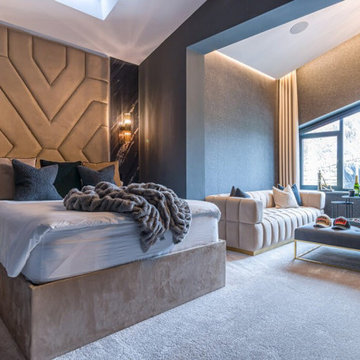
This enchanting bedroom exudes a captivating ambiance, skillfully enhanced by strategically placed lighting that creates a warm and inviting atmosphere. The thoughtful design extends beyond the sleeping area, featuring a charming mini living space. The interplay of lighting and the inclusion of a dedicated dining nook make this bedroom a harmonious blend of comfort and aesthetic appeal.
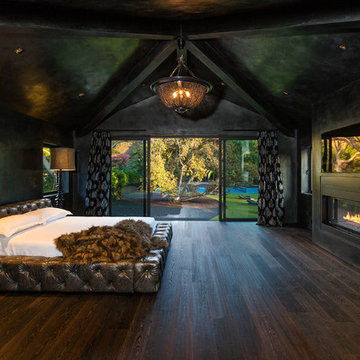
Modern bedroom by Burdge Architects & Associates in Serra Retreat. Malibu, CA
Photo by Berlyn Photography
Idée de décoration pour une chambre parentale design avec un mur noir, parquet foncé, une cheminée ribbon, un manteau de cheminée en béton et un sol marron.
Idée de décoration pour une chambre parentale design avec un mur noir, parquet foncé, une cheminée ribbon, un manteau de cheminée en béton et un sol marron.
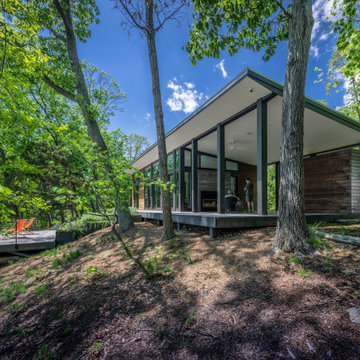
This 700 SF weekend cabin is highly space-efficient yet comfortable enough for guests. The office space doubles as a guest room by virtue of a built-in Murphy bed and the 2 half baths share a walk-in shower. The living space is expanded by a 400 SF covered porch and a 200 SF deck that takes in a tremendous view of the Shenandoah Valley landscape. The owner/architect carefully selected materials that would be durable, sustainable, and maintain their natural beauty as they age. The siding and decking are Kebony, interior floors are polished concrete with a sealer, and half of the interior doors and the built-in cabintry are cedar with a vinegar-based finish. The deck railings are powder-coated steel with stainless cable railing. All of the painted exterior trim work is Boral. The natural steel kitchen island base and the outdoor shower surround were provided by local fabricators. Houseworks made the interior doors, built-in cabinetry, and board-formed concrete fireplace surround and concrete firepit.
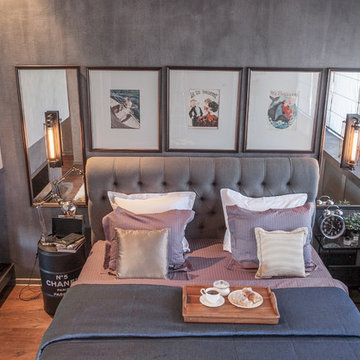
Idées déco pour une chambre parentale industrielle avec un mur gris, un sol en bois brun, un manteau de cheminée en béton, un sol marron et une cheminée double-face.
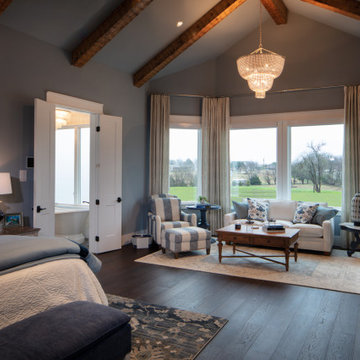
The master bedroom is a perfect blend of cozy and luxe, this refreshing space boasts a high level of comfort from the warmth of the cast stone fireplace to the cathedral ceiling to the window bay that extends the view in all directions. This open-concept design easily connects into the master bathroom.
Merchandised with a linen couch and textiles from a color palette ranging from blues to greens, this room creates a calming atmosphere—almost like a seaside retreat. The double coffee table, chandelier and fan bring a hint of modern chic aesthetic.
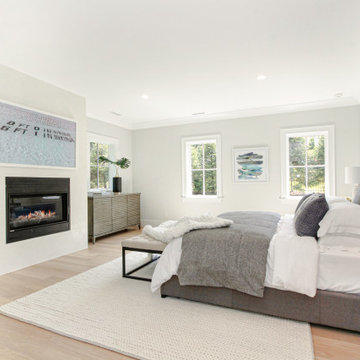
This gorgeous new construction staged by BA Staging & Interiors has 5 bedrooms, 4.5 bathrooms and is 5,300 square feet. The staging was customized to enhance the elegant open floor plan, modern finishes and high quality craftsmanship. This home is filled with natural sunlight from its large floor to ceiling windows.
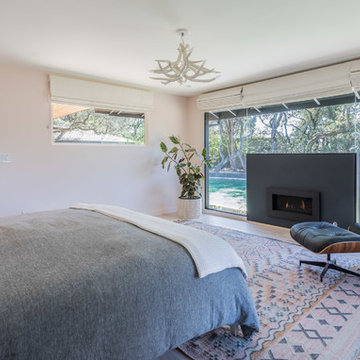
Emily Hagopian Photography
Réalisation d'une chambre parentale grise et rose vintage avec un mur blanc, parquet clair, une cheminée ribbon, un manteau de cheminée en béton et un sol beige.
Réalisation d'une chambre parentale grise et rose vintage avec un mur blanc, parquet clair, une cheminée ribbon, un manteau de cheminée en béton et un sol beige.
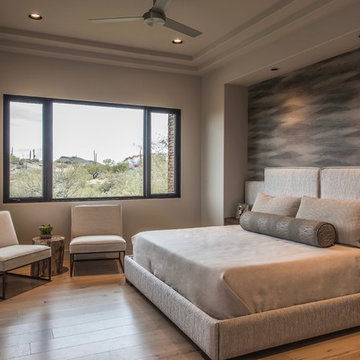
Cette image montre une grande chambre parentale design avec un mur beige, un sol en bois brun, une cheminée ribbon et un manteau de cheminée en béton.
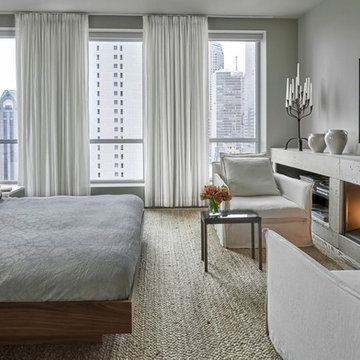
Using concrete tied the interiors to the building. “Millwork” was created using rough raw concrete pre-polished, and the fireplace and bookshelves run wall to wall. Oasis Chairs from Crate and Barrel slipcovered down. Custom walnut platform bed floating in the middle of the room and behind it is a desk.
Colors of walls are concrete and stone colors to minimize the appearance of the huge existing concrete columns.
Photo Credit: Tony Soluri
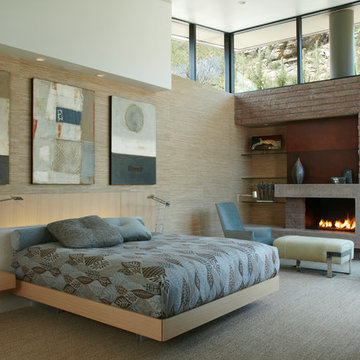
Dominique Vorillon Photography
Cette photo montre une très grande chambre tendance avec un mur beige, une cheminée standard, un manteau de cheminée en béton et un sol gris.
Cette photo montre une très grande chambre tendance avec un mur beige, une cheminée standard, un manteau de cheminée en béton et un sol gris.
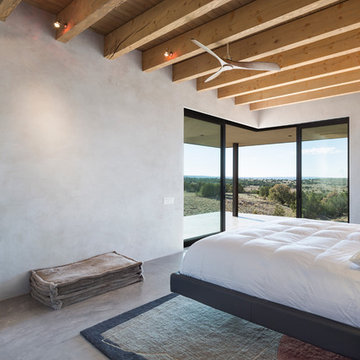
Robert Reck
Réalisation d'une chambre parentale design de taille moyenne avec un mur gris, sol en béton ciré, une cheminée ribbon et un manteau de cheminée en béton.
Réalisation d'une chambre parentale design de taille moyenne avec un mur gris, sol en béton ciré, une cheminée ribbon et un manteau de cheminée en béton.

Breathtaking views of the incomparable Big Sur Coast, this classic Tuscan design of an Italian farmhouse, combined with a modern approach creates an ambiance of relaxed sophistication for this magnificent 95.73-acre, private coastal estate on California’s Coastal Ridge. Five-bedroom, 5.5-bath, 7,030 sq. ft. main house, and 864 sq. ft. caretaker house over 864 sq. ft. of garage and laundry facility. Commanding a ridge above the Pacific Ocean and Post Ranch Inn, this spectacular property has sweeping views of the California coastline and surrounding hills. “It’s as if a contemporary house were overlaid on a Tuscan farm-house ruin,” says decorator Craig Wright who created the interiors. The main residence was designed by renowned architect Mickey Muenning—the architect of Big Sur’s Post Ranch Inn, —who artfully combined the contemporary sensibility and the Tuscan vernacular, featuring vaulted ceilings, stained concrete floors, reclaimed Tuscan wood beams, antique Italian roof tiles and a stone tower. Beautifully designed for indoor/outdoor living; the grounds offer a plethora of comfortable and inviting places to lounge and enjoy the stunning views. No expense was spared in the construction of this exquisite estate.
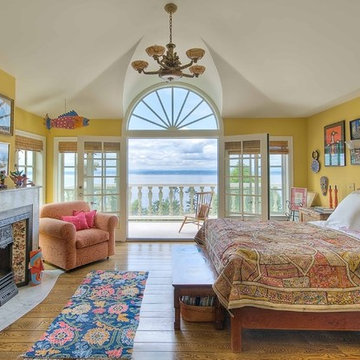
Unobstructed views of Puget Sound and the Olympic Mountains just beyond the master bedroom veranda. Wake up to a bright and sunny morning here whether the weather complies or not!
Photo by Aaron Ostrowski
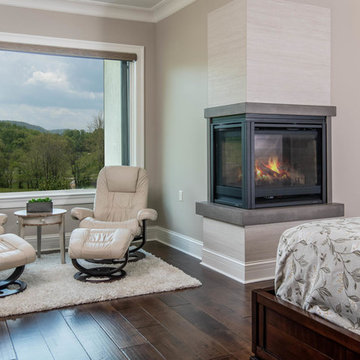
Inspiration pour une grande chambre parentale traditionnelle avec un mur beige, parquet foncé, une cheminée d'angle, un manteau de cheminée en béton et un sol marron.
Idées déco de chambres avec un manteau de cheminée en béton
3