Idées déco de chambres avec un mur blanc et un manteau de cheminée en bois
Trier par:Populaires du jour
1 - 20 sur 635 photos

Sitting aside the slopes of Windham Ski Resort in the Catskills, this is a stunning example of what happens when everything gels — from the homeowners’ vision, the property, the design, the decorating, and the workmanship involved throughout.
An outstanding finished home materializes like a complex magic trick. You start with a piece of land and an undefined vision. Maybe you know it’s a timber frame, maybe not. But soon you gather a team and you have this wide range of inter-dependent ideas swirling around everyone’s heads — architects, engineers, designers, decorators — and like alchemy you’re just not 100% sure that all the ingredients will work. And when they do, you end up with a home like this.
The architectural design and engineering is based on our versatile Olive layout. Our field team installed the ultra-efficient shell of Insulspan SIP wall and roof panels, local tradesmen did a great job on the rest.
And in the end the homeowners made us all look like first-ballot-hall-of-famers by commissioning Design Bar by Kathy Kuo for the interior design.
Doesn’t hurt to send the best photographer we know to capture it all. Pics from Kim Smith Photo.

Enfort Homes -2019
Cette photo montre une grande chambre nature avec un mur blanc, une cheminée standard, un manteau de cheminée en bois et un sol gris.
Cette photo montre une grande chambre nature avec un mur blanc, une cheminée standard, un manteau de cheminée en bois et un sol gris.
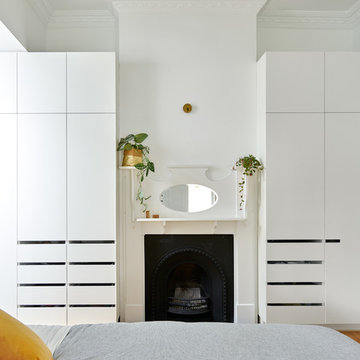
Photography by Dan Fuge
Réalisation d'une petite chambre parentale design avec un mur blanc, une cheminée standard, un manteau de cheminée en bois, un sol marron et un sol en bois brun.
Réalisation d'une petite chambre parentale design avec un mur blanc, une cheminée standard, un manteau de cheminée en bois, un sol marron et un sol en bois brun.

Authentic French Country Estate in one of Houston's most exclusive neighborhoods - Hunters Creek Village. Custom designed and fabricated iron railing featuring Gothic circles.
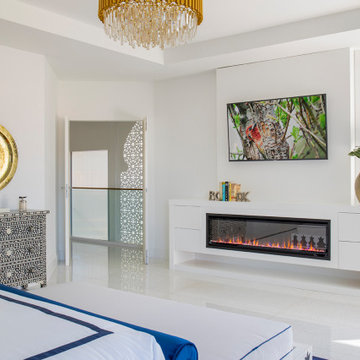
Our clients moved from Dubai to Miami and hired us to transform a new home into a Modern Moroccan Oasis. Our firm truly enjoyed working on such a beautiful and unique project.
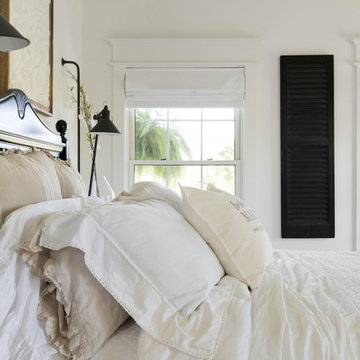
Réalisation d'une chambre champêtre de taille moyenne avec un mur blanc, une cheminée standard, un manteau de cheminée en bois et un sol beige.
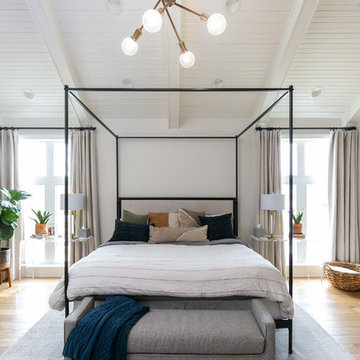
Low Gear Photography
Idée de décoration pour une grande chambre parentale tradition avec un mur blanc, parquet clair, une cheminée standard, un manteau de cheminée en bois et un sol beige.
Idée de décoration pour une grande chambre parentale tradition avec un mur blanc, parquet clair, une cheminée standard, un manteau de cheminée en bois et un sol beige.
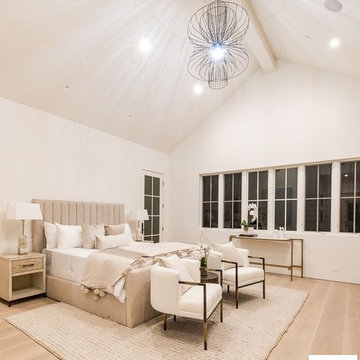
Candy
Exemple d'une grande chambre d'amis tendance avec un mur blanc, parquet clair, un sol beige, cheminée suspendue et un manteau de cheminée en bois.
Exemple d'une grande chambre d'amis tendance avec un mur blanc, parquet clair, un sol beige, cheminée suspendue et un manteau de cheminée en bois.
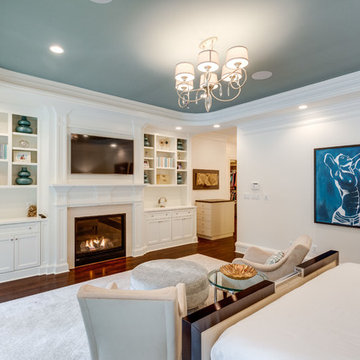
Asta Homes
Great Falls, VA 22066
Idée de décoration pour une chambre parentale tradition avec un mur blanc, parquet foncé, une cheminée standard, un manteau de cheminée en bois et un sol marron.
Idée de décoration pour une chambre parentale tradition avec un mur blanc, parquet foncé, une cheminée standard, un manteau de cheminée en bois et un sol marron.
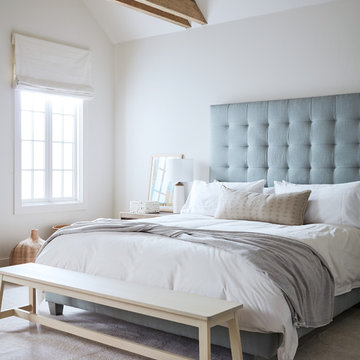
Pebble Beach Master Bedroom. Exposed beams, white linens, fabric headboard, wood bench. Photographer: John Merkl
Cette photo montre une grande chambre parentale bord de mer avec un mur blanc, une cheminée standard, un manteau de cheminée en bois et un sol beige.
Cette photo montre une grande chambre parentale bord de mer avec un mur blanc, une cheminée standard, un manteau de cheminée en bois et un sol beige.

Inspired by the iconic American farmhouse, this transitional home blends a modern sense of space and living with traditional form and materials. Details are streamlined and modernized, while the overall form echoes American nastolgia. Past the expansive and welcoming front patio, one enters through the element of glass tying together the two main brick masses.
The airiness of the entry glass wall is carried throughout the home with vaulted ceilings, generous views to the outside and an open tread stair with a metal rail system. The modern openness is balanced by the traditional warmth of interior details, including fireplaces, wood ceiling beams and transitional light fixtures, and the restrained proportion of windows.
The home takes advantage of the Colorado sun by maximizing the southern light into the family spaces and Master Bedroom, orienting the Kitchen, Great Room and informal dining around the outdoor living space through views and multi-slide doors, the formal Dining Room spills out to the front patio through a wall of French doors, and the 2nd floor is dominated by a glass wall to the front and a balcony to the rear.
As a home for the modern family, it seeks to balance expansive gathering spaces throughout all three levels, both indoors and out, while also providing quiet respites such as the 5-piece Master Suite flooded with southern light, the 2nd floor Reading Nook overlooking the street, nestled between the Master and secondary bedrooms, and the Home Office projecting out into the private rear yard. This home promises to flex with the family looking to entertain or stay in for a quiet evening.
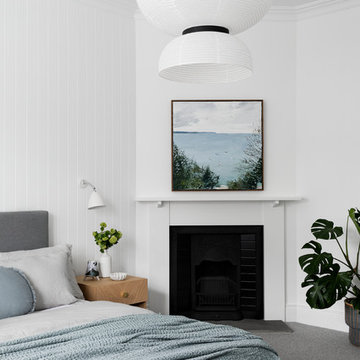
Master Bedroom
Photo Credit: Martina Gemmola
Styling: Bea + Co and Bask Interiors
Builder: Hart Builders
Réalisation d'une chambre design avec un mur blanc, une cheminée standard, un manteau de cheminée en bois et un sol gris.
Réalisation d'une chambre design avec un mur blanc, une cheminée standard, un manteau de cheminée en bois et un sol gris.
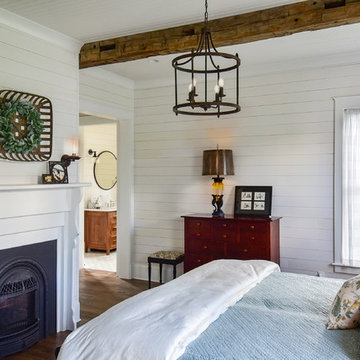
Cette photo montre une chambre parentale nature avec un mur blanc, parquet foncé, une cheminée standard, un manteau de cheminée en bois et un sol marron.
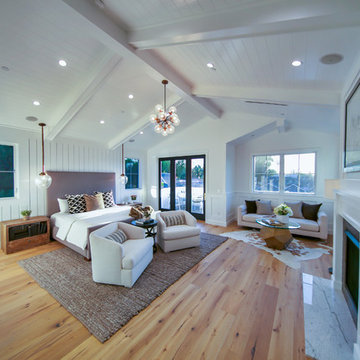
Cette image montre une grande chambre parentale marine avec un mur blanc, parquet clair, une cheminée standard, un manteau de cheminée en bois et un sol marron.
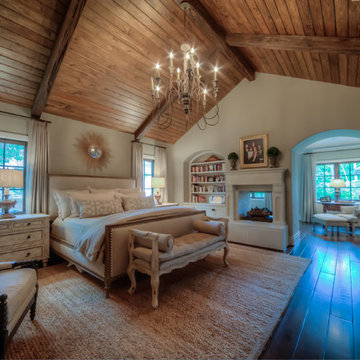
Authentic French Country Estate in one of Houston's most exclusive neighborhoods - Hunters Creek Village.
Aménagement d'une grande chambre parentale classique avec un mur blanc, parquet foncé, une cheminée double-face, un manteau de cheminée en bois et un sol marron.
Aménagement d'une grande chambre parentale classique avec un mur blanc, parquet foncé, une cheminée double-face, un manteau de cheminée en bois et un sol marron.
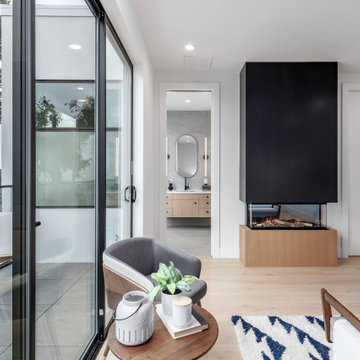
Cette photo montre une chambre parentale moderne de taille moyenne avec un mur blanc, parquet clair, une cheminée d'angle et un manteau de cheminée en bois.
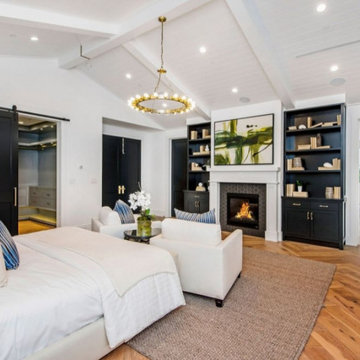
Modern flair Cape Cod stunner presents all aspects of luxury living in Los Angeles. stunning features, and endless amenities make this home a one of a kind. As you walk through the front door you will be enchanted with the immense natural light, high ceilings, Oak hardwood flooring, and custom paneling. This home carries an indescribable airy atmosphere that is obvious as soon as you walk through the front door. Family room seamlessly leads you into a private office space, and open dining room in the presence of a stunning glass-encased wine room. Theater room, and en suite bedroom accompany the first floor to prove this home has it all. Just down the hall a gourmet Chef’s Kitchen awaits featuring custom cabinetry, quartz countertops, large center island w/ breakfast bar, top of the line Wolf stainless steel-appliances,Butler & Walk-in pantry. Living room with custom built-ins leads to large pocket glass doors that open to a lushly landscaped, & entertainers dream rear-yard. Covered patio with outdoor kitchen area featuring a built in barbeque, overlooks a waterfall pool & elevated zero-edge spa. Just upstairs, a master retreat awaits with vaulted ceilings, fireplace, and private balcony. His and her walk in closets, and a master bathroom with dual vanities, large soaking tub, & glass rain shower. Other amenities include indoor & outdoor surround sound, Control 4 smart home security system, 3 fireplaces, upstairs laundry room, and 2-car garage.
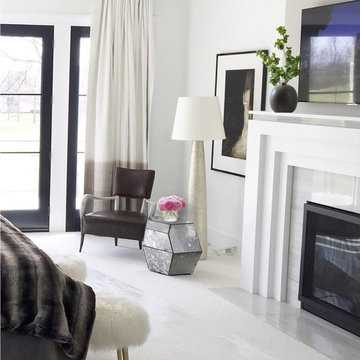
Jen Driscoll
Idée de décoration pour une grande chambre minimaliste avec un mur blanc, une cheminée standard, un manteau de cheminée en bois et un sol blanc.
Idée de décoration pour une grande chambre minimaliste avec un mur blanc, une cheminée standard, un manteau de cheminée en bois et un sol blanc.
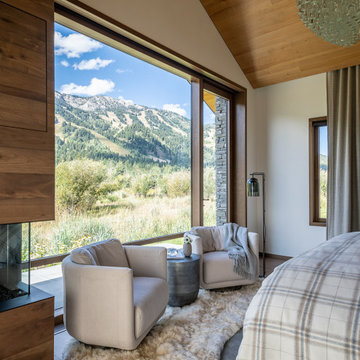
Stunning views and prime access to the Jackson Hole Mountain Resort made an ideal location for an elegant mountain home. CLB’s interior design team made use of layered materials, soft lighting, and curved material edges to provide a feminine sentiment throughout the home.
Residential Architecture and Interior Design by CLB | Jackson, Wyoming - Bozeman, Montana
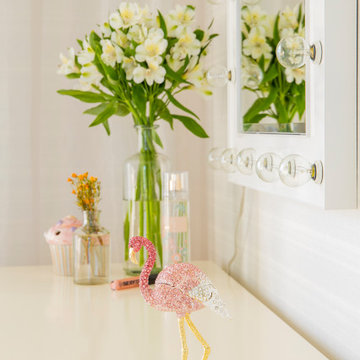
Our clients moved from Dubai to Miami and hired us to transform a new home into a Modern Moroccan Oasis. Our firm truly enjoyed working on such a beautiful and unique project.
Idées déco de chambres avec un mur blanc et un manteau de cheminée en bois
1