Idées déco de chambres avec une cheminée ribbon et un manteau de cheminée en bois
Trier par :
Budget
Trier par:Populaires du jour
1 - 20 sur 119 photos

This was the Master Bedroom design, DTSH Interiors selected the bedding as well as the window treatments design.
DTSH Interiors selected the furniture and arrangement, as well as the window treatments.
DTSH Interiors formulated a plan for six rooms; the living room, dining room, master bedroom, two children's bedrooms and ground floor game room, with the inclusion of the complete fireplace re-design.
The interior also received major upgrades during the whole-house renovation. All of the walls and ceilings were resurfaced, the windows, doors and all interior trim was re-done.
The end result was a giant leap forward for this family; in design, style and functionality. The home felt completely new and refreshed, and once fully furnished, all elements of the renovation came together seamlessly and seemed to make all of the renovations shine.
During the "big reveal" moment, the day the family finally returned home for their summer away, it was difficult for me to decide who was more excited, the adults or the kids!
The home owners kept saying, with a look of delighted disbelief "I can't believe this is our house!"
As a designer, I absolutely loved this project, because it shows the potential of an average, older Pittsburgh area home, and how it can become a well designed and updated space.
It was rewarding to be part of a project which resulted in creating an elegant and serene living space the family loves coming home to everyday, while the exterior of the home became a standout gem in the neighborhood.
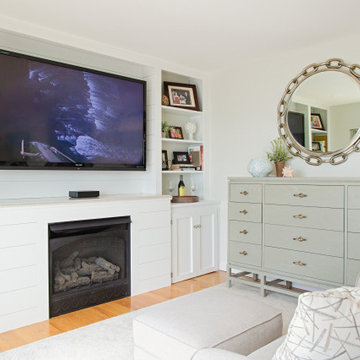
Both the master bedroom and guest room have fabulous views and the color selections reflect the colors from outside. Sandy beige from the beach, tranquil turquoise and blues from the water. Mirror mirror on the wall!!! The master has custom built ins around the gas fireplace that offer shelving for display, a coffee bar and beverage center...who wants to go downstairs for coffee or a glass of wine!!! Two steps from a spacious deck overlooking Long Island Sound and magical sunsets.
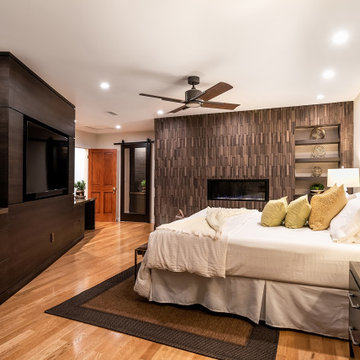
Exemple d'une chambre tendance en bois avec un mur beige, un sol en bois brun, une cheminée ribbon, un manteau de cheminée en bois et un sol marron.
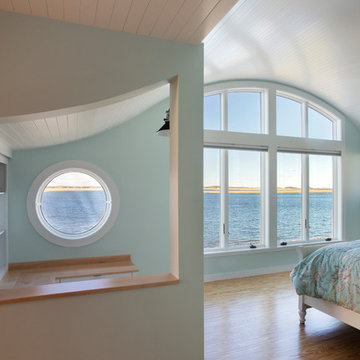
Situated along Eagle River, looking across to the mouth of the Ipswich Harbor, this was clearly a little cape house that was married to the sea. The owners were inquiring about adding a simple shed dormer to provide additional exposure to the stunning water view, but they were also interested in what Mathew would design if this beach cottage were his.
Inspired by the waves that came ashore mere feet from the little house, Mathew took up a fat marker and sketched a sweeping, S-shape dormer on the waterside of the building. He then described how the dormer would be designed in the shape of an ocean wave. “This way,” he explained, “you will not only be able to see the ocean from your new master bedroom, you’ll also be able to experience that view from a space that actually reflects the spirit of the waves.”
Mathew and his team designed the master suite and study using a subtle combination of contemporary and traditional, beach-house elements. The result was a completely unique and one-of-a-kind space inside and out. Transparencies are built into the design via features like gently curved glass that reflects the water and the arched interior window separating the bedroom and bath. On the exterior, the curved dormer on the street side echoes these rounded shapes and lines to create continuity throughout. The sense of movement is accentuated by the continuous, V-groove boarded ceiling that runs from one ocean-shaped dormer through to the opposite side of the house.
The bedroom features a cozy sitting area with built in storage and a porthole window to look out onto the rowboats in the harbor. A bathroom and closet were combined into a single room in a modern design that doesn't sacrifice any style or space and provides highly efficient functionality. A striking barn door made of glass with industrial hardware divides the two zones of the master suite. The custom, built-in maple cabinetry of the closets provides a textural counterpoint to the unique glass shower that incorporates sea stones and an ocean wave motif accent tile.
With this spectacular design vision, the owners are now able to enjoy their stunning view from a bright and spacious interior that brings the natural elements of the beach into the home.
Photo by Eric Roth
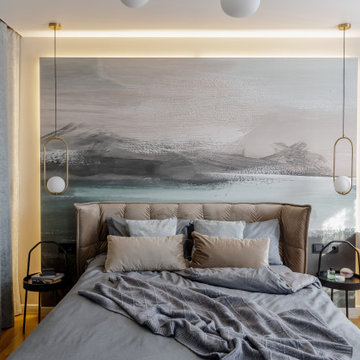
Спальня с фреской в квартире для семьи
Idées déco pour une grande chambre parentale contemporaine avec un mur beige, un sol en bois brun, une cheminée ribbon, un manteau de cheminée en bois, un sol marron et du lambris.
Idées déco pour une grande chambre parentale contemporaine avec un mur beige, un sol en bois brun, une cheminée ribbon, un manteau de cheminée en bois, un sol marron et du lambris.
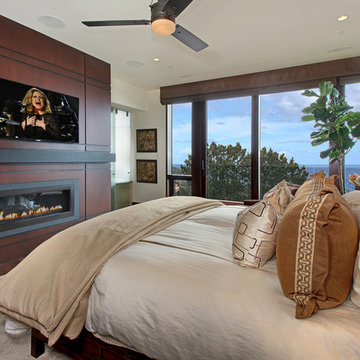
Idée de décoration pour une chambre parentale design de taille moyenne avec une cheminée ribbon, un mur blanc, parquet foncé, un manteau de cheminée en bois et un sol marron.
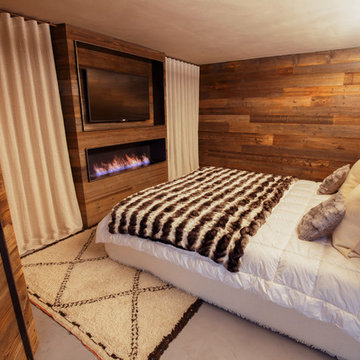
La nicchia/comodino alle spalle del letto è dotata di illuminazione interna a led.
La parete di fondo della camera è anch'essa rivestita in legno di abete vecchio.
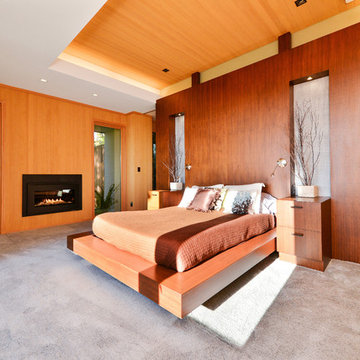
Inspiration pour une grande chambre design avec une cheminée ribbon et un manteau de cheminée en bois.
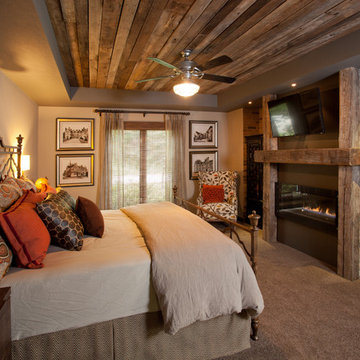
Dan Rockafello
Aménagement d'une chambre montagne de taille moyenne avec un mur beige, une cheminée ribbon, un manteau de cheminée en bois et un sol beige.
Aménagement d'une chambre montagne de taille moyenne avec un mur beige, une cheminée ribbon, un manteau de cheminée en bois et un sol beige.

Master Bedroom
Photographer: Nolasco Studios
Cette image montre une chambre parentale design de taille moyenne avec un mur marron, un sol en carrelage de céramique, une cheminée ribbon, un manteau de cheminée en bois et un sol gris.
Cette image montre une chambre parentale design de taille moyenne avec un mur marron, un sol en carrelage de céramique, une cheminée ribbon, un manteau de cheminée en bois et un sol gris.
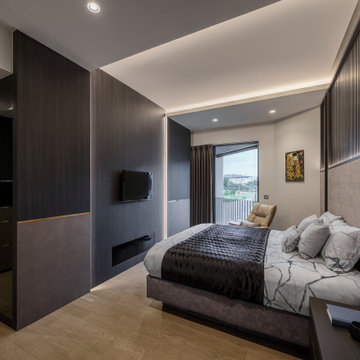
Inspiration pour une chambre parentale design de taille moyenne avec un mur gris, une cheminée ribbon, un manteau de cheminée en bois, un sol beige et dressing.
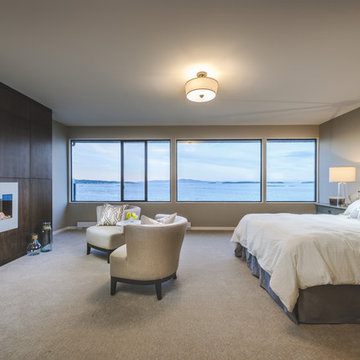
Joshua Lawrence Photography
Coast Prestige Homes
Thomas Phillips Woodworking
Modern wood panels incorporating the wall mounted fireplace. Uphoulstered headboard with large picture windows with modern light fixtures.
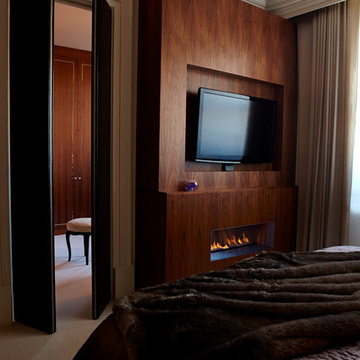
Graham Atkins-Hughes
Aménagement d'une chambre contemporaine de taille moyenne avec un mur beige, un sol beige, une cheminée ribbon et un manteau de cheminée en bois.
Aménagement d'une chambre contemporaine de taille moyenne avec un mur beige, un sol beige, une cheminée ribbon et un manteau de cheminée en bois.
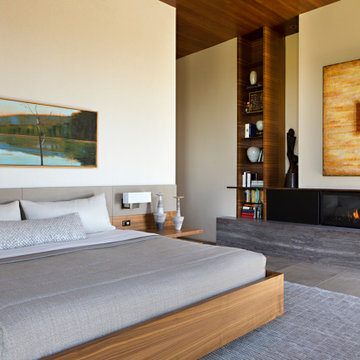
Idées déco pour une grande chambre parentale contemporaine avec un mur beige, une cheminée ribbon, un manteau de cheminée en bois, un sol gris et un plafond en bois.
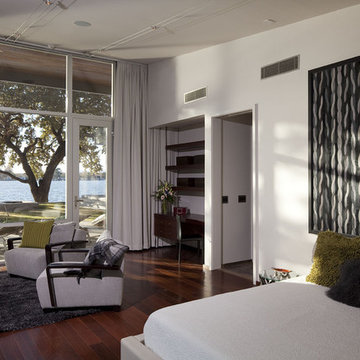
Inspiration pour une grande chambre parentale design avec un mur blanc, un sol en bois brun, une cheminée ribbon et un manteau de cheminée en bois.
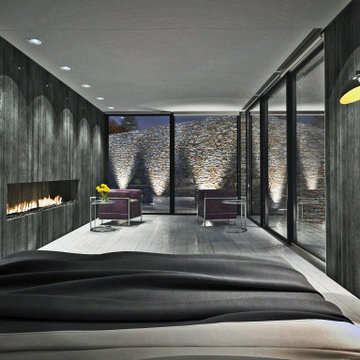
Idée de décoration pour une chambre parentale minimaliste avec un mur noir, parquet peint, une cheminée ribbon, un manteau de cheminée en bois et un sol blanc.
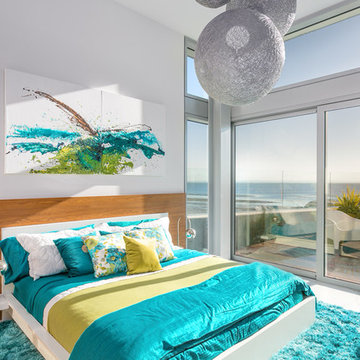
Custom waterfront home with 360 degrees unobstructed views. Hear the waves lap the shore as you slip away to sleep. Custom floor to ceiling commercial windows provide maximum light to penetrate into the room. 11 ft ceilings allows for the large pendant light to fall from the ceiling. Custom Teak bed faces 88 inch long electric floor to ceiling fireplace to add warmth to the room for the colder days in the year. Slide open the doors and sit and enjoy the sights and sounds of the ocean.
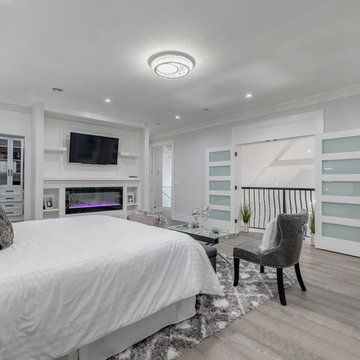
Photo: Julian Plimley
Cette image montre une grande chambre parentale design avec un mur gris, parquet clair, une cheminée ribbon, un manteau de cheminée en bois et un sol marron.
Cette image montre une grande chambre parentale design avec un mur gris, parquet clair, une cheminée ribbon, un manteau de cheminée en bois et un sol marron.
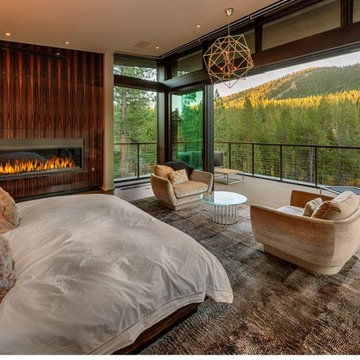
Aménagement d'une grande chambre parentale contemporaine avec un mur blanc, sol en béton ciré, une cheminée ribbon et un manteau de cheminée en bois.
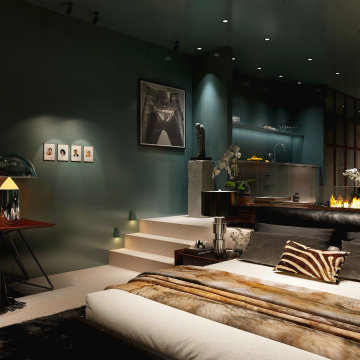
This versatile space effortlessly transition from a serene bedroom oasis to the ultimate party pad. The glossy green walls and ceiling create an ambience that's both captivating and cozy, while the plush carpet invites you to sink in and unwind. With Macassar custom joinery and a welcoming open fireplace, this place is the epitome of stylish comfort.
Idées déco de chambres avec une cheminée ribbon et un manteau de cheminée en bois
1