Idées déco de chambres avec un manteau de cheminée en carrelage et poutres apparentes
Trier par :
Budget
Trier par:Populaires du jour
1 - 20 sur 57 photos
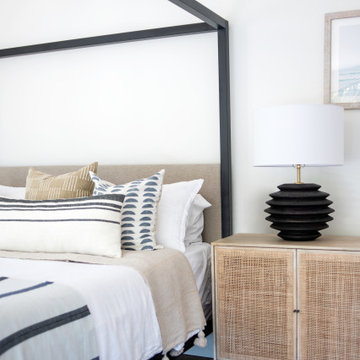
A close up view of the master canopy, California King bed.
Exemple d'une grande chambre parentale méditerranéenne avec un mur blanc, parquet clair, une cheminée standard, un manteau de cheminée en carrelage, un sol beige et poutres apparentes.
Exemple d'une grande chambre parentale méditerranéenne avec un mur blanc, parquet clair, une cheminée standard, un manteau de cheminée en carrelage, un sol beige et poutres apparentes.

We love this master bedroom's arched entryways, the double-sided fireplace, fireplace mantels, and wood floors.
Exemple d'une grande chambre parentale méditerranéenne avec un mur blanc, parquet foncé, une cheminée double-face, un manteau de cheminée en carrelage, un sol marron et poutres apparentes.
Exemple d'une grande chambre parentale méditerranéenne avec un mur blanc, parquet foncé, une cheminée double-face, un manteau de cheminée en carrelage, un sol marron et poutres apparentes.
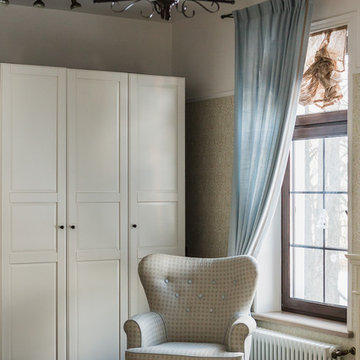
фотограф Ольга Шангина
Réalisation d'une petite chambre parentale tradition avec un mur blanc, sol en stratifié, une cheminée ribbon, un manteau de cheminée en carrelage, un sol marron et poutres apparentes.
Réalisation d'une petite chambre parentale tradition avec un mur blanc, sol en stratifié, une cheminée ribbon, un manteau de cheminée en carrelage, un sol marron et poutres apparentes.
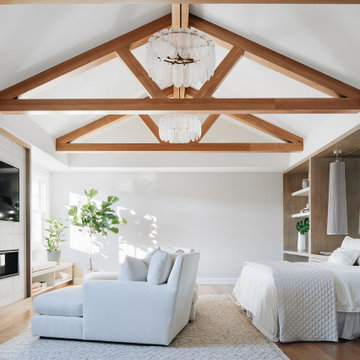
Inspiration pour une grande chambre parentale traditionnelle avec un mur blanc, parquet clair, une cheminée standard, un manteau de cheminée en carrelage, un sol marron et poutres apparentes.
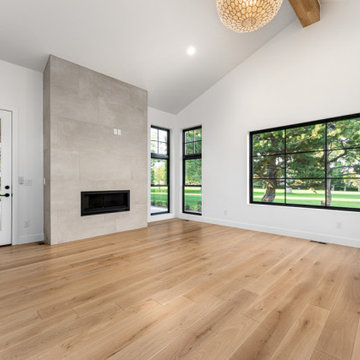
Cette image montre une chambre parentale minimaliste avec un mur blanc, parquet clair, une cheminée standard, un manteau de cheminée en carrelage et poutres apparentes.

Inspiration pour une petite chambre parentale marine avec un mur bleu, parquet foncé, un sol marron, poutres apparentes, une cheminée standard et un manteau de cheminée en carrelage.

Cette image montre une grande chambre parentale rustique avec un mur beige, un sol en bois brun, une cheminée standard, un manteau de cheminée en carrelage, un sol marron, poutres apparentes, un plafond en lambris de bois et un plafond voûté.

Cette photo montre une grande chambre nature avec un mur gris, une cheminée double-face, un manteau de cheminée en carrelage, un sol gris, poutres apparentes et du lambris de bois.
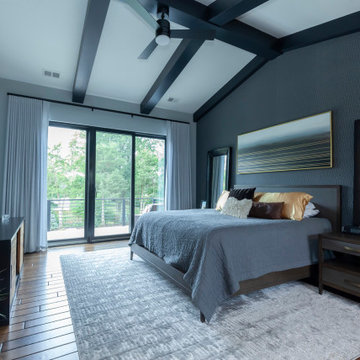
Master Suite with fireplace, sitting area and sliding doors to patio
Aménagement d'une chambre parentale contemporaine avec un mur bleu, parquet foncé, un manteau de cheminée en carrelage, un sol marron et poutres apparentes.
Aménagement d'une chambre parentale contemporaine avec un mur bleu, parquet foncé, un manteau de cheminée en carrelage, un sol marron et poutres apparentes.
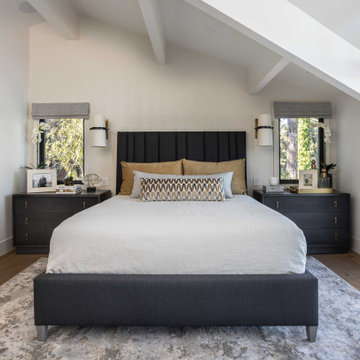
Exemple d'une chambre parentale tendance de taille moyenne avec un mur blanc, un sol en bois brun, une cheminée standard, un manteau de cheminée en carrelage, un sol marron, poutres apparentes et du papier peint.
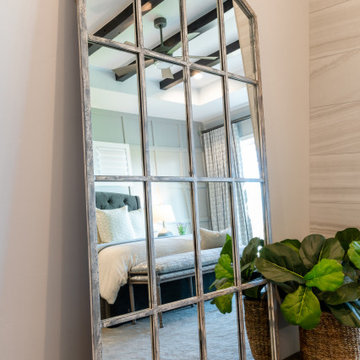
We wanted this master bedroom to be elegant, inviting and comfortable. We started with a tufted bed upholstered in charcoal velvet, added luxurious bedding in linens and cotton, draperies in a fun geometric and a beautiful printed bench. We created an accent wall and painted it a soft grey and tiled the fireplace in a large format neutral tile.
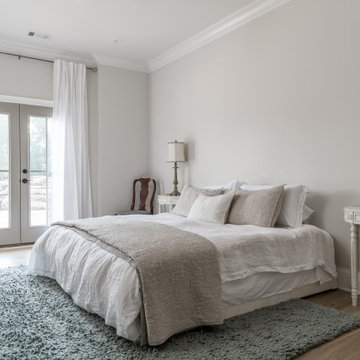
This full basement renovation included adding a mudroom area, media room, a bedroom, a full bathroom, a game room, a kitchen, a gym and a beautiful custom wine cellar. Our clients are a family that is growing, and with a new baby, they wanted a comfortable place for family to stay when they visited, as well as space to spend time themselves. They also wanted an area that was easy to access from the pool for entertaining, grabbing snacks and using a new full pool bath.We never treat a basement as a second-class area of the house. Wood beams, customized details, moldings, built-ins, beadboard and wainscoting give the lower level main-floor style. There’s just as much custom millwork as you’d see in the formal spaces upstairs. We’re especially proud of the wine cellar, the media built-ins, the customized details on the island, the custom cubbies in the mudroom and the relaxing flow throughout the entire space.
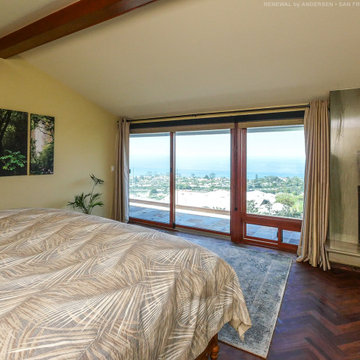
Sharp and stylish bedroom with amazing new wood interior windows and patio door we installed. A gorgeous master bedroom with marble-surrounded fireplace and exposed beam ceilings looks spectacular with these new wood windows and doors, showcasing an amazing view. Get started replacing your windows and doors today with Renewal by Andersen of San Francisco, serving the whole Bay Area.
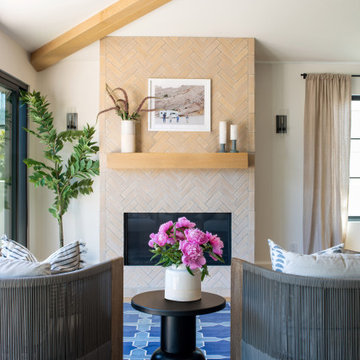
This master suite includes a quiet gathering space in front of the fireplace complete with a herringbone pattern beige tile, a cozy place for a couple to enjoy together.
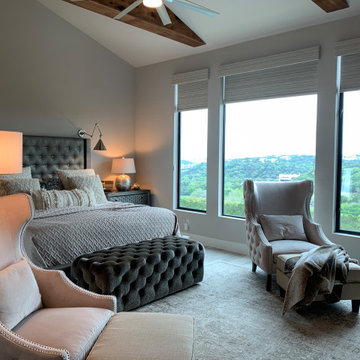
Master bedroom with oversized headboard and large expansive windows with exposed wooden beams and electric fireplace
Cette photo montre une grande chambre parentale chic avec un mur gris, un sol en carrelage de porcelaine, cheminée suspendue, un manteau de cheminée en carrelage, un sol beige et poutres apparentes.
Cette photo montre une grande chambre parentale chic avec un mur gris, un sol en carrelage de porcelaine, cheminée suspendue, un manteau de cheminée en carrelage, un sol beige et poutres apparentes.
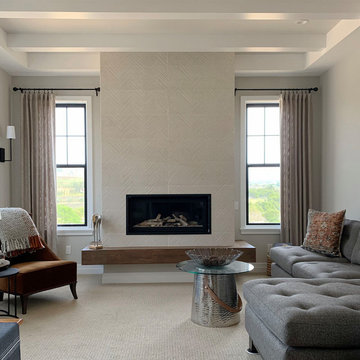
This sitting room/retreat is part of the Master Suite addition in the View Drive Project. Not shown is the large expansive wall of windows to the left which captures the view of the mountains in the distance.
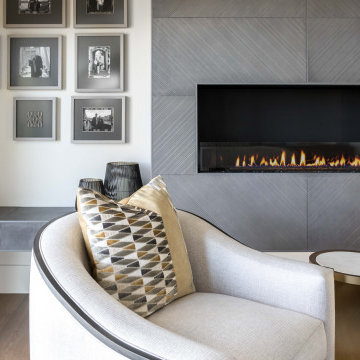
Cette photo montre une chambre parentale tendance de taille moyenne avec un mur blanc, un sol en bois brun, une cheminée standard, un manteau de cheminée en carrelage, un sol marron, poutres apparentes et du papier peint.
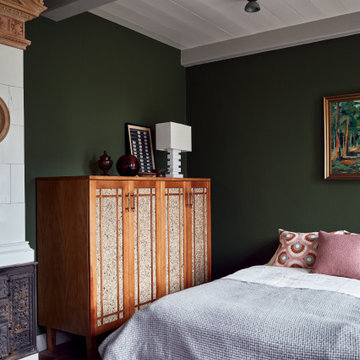
Aménagement d'une chambre d'amis éclectique de taille moyenne avec un mur vert, un sol en brique, un poêle à bois, un manteau de cheminée en carrelage, un sol rouge et poutres apparentes.
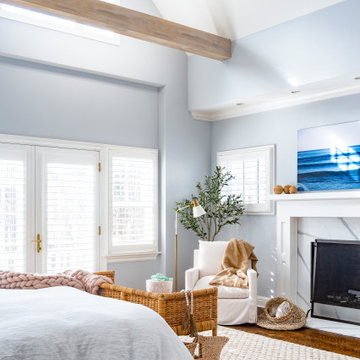
Réalisation d'une petite chambre parentale marine avec un mur bleu, une cheminée standard, un manteau de cheminée en carrelage, un sol marron, poutres apparentes et parquet foncé.
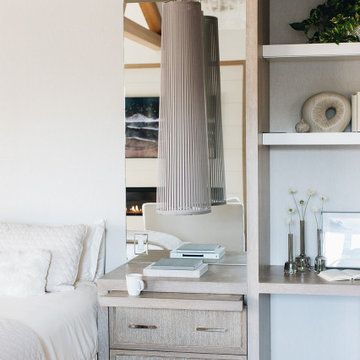
Idée de décoration pour une grande chambre parentale tradition avec un mur blanc, parquet clair, une cheminée standard, un manteau de cheminée en carrelage, un sol marron et poutres apparentes.
Idées déco de chambres avec un manteau de cheminée en carrelage et poutres apparentes
1