Idées déco de chambres avec un manteau de cheminée en métal
Trier par :
Budget
Trier par:Populaires du jour
61 - 80 sur 1 585 photos
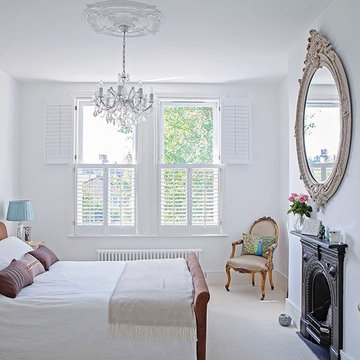
Inspiration pour une chambre avec moquette victorienne de taille moyenne avec un mur blanc, une cheminée standard, un manteau de cheminée en métal et un sol beige.
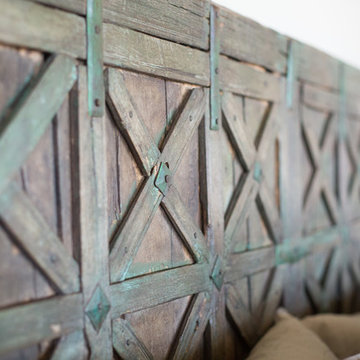
Plain Jane Photography
Exemple d'une grande chambre parentale montagne avec un mur beige, parquet foncé, une cheminée standard, un manteau de cheminée en métal et un sol marron.
Exemple d'une grande chambre parentale montagne avec un mur beige, parquet foncé, une cheminée standard, un manteau de cheminée en métal et un sol marron.
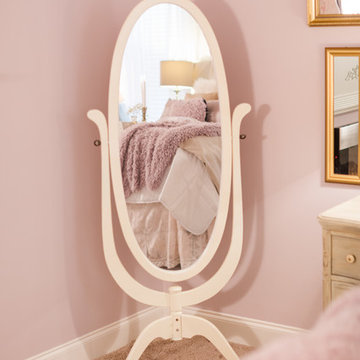
Blush Bedroom Design by- Dawn D Totty Designs Featured in City Scope magazine.
Photography by- Daisy Kauffman Moffatt
Réalisation d'une grande chambre style shabby chic avec un mur rose, cheminée suspendue, un manteau de cheminée en métal et un sol rose.
Réalisation d'une grande chambre style shabby chic avec un mur rose, cheminée suspendue, un manteau de cheminée en métal et un sol rose.
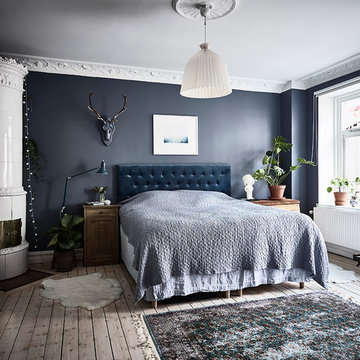
Cette photo montre une chambre parentale scandinave avec un mur bleu, parquet clair, un poêle à bois, un manteau de cheminée en métal et un sol beige.
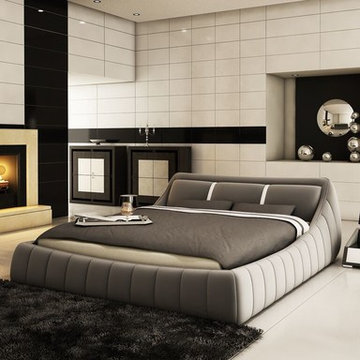
Product Code: B1314, Upholstered In Bonded Leather, Color As Pictured: Light Grey HX001-41 & White HX001-52, Ascending Headboard, Equidistant Vertical Seams Throughout Exterior Of Frame, Vertical White Stripe Accented On Headboard, Available in Double, Queen and King size
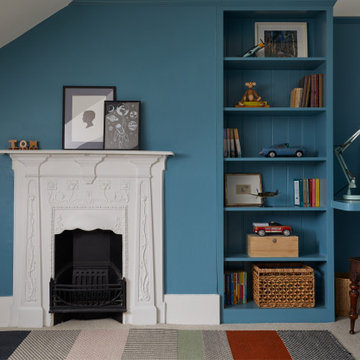
The children's bedrooms in our SW17 Heaver Estate family home are cosy and full of original period details like the cast iron fire surrounds and picture rails. We added new Roman blinds, carpet, a built in desk and book shelving painted in blue to make it feel more premium

With adjacent neighbors within a fairly dense section of Paradise Valley, Arizona, C.P. Drewett sought to provide a tranquil retreat for a new-to-the-Valley surgeon and his family who were seeking the modernism they loved though had never lived in. With a goal of consuming all possible site lines and views while maintaining autonomy, a portion of the house — including the entry, office, and master bedroom wing — is subterranean. This subterranean nature of the home provides interior grandeur for guests but offers a welcoming and humble approach, fully satisfying the clients requests.
While the lot has an east-west orientation, the home was designed to capture mainly north and south light which is more desirable and soothing. The architecture’s interior loftiness is created with overlapping, undulating planes of plaster, glass, and steel. The woven nature of horizontal planes throughout the living spaces provides an uplifting sense, inviting a symphony of light to enter the space. The more voluminous public spaces are comprised of stone-clad massing elements which convert into a desert pavilion embracing the outdoor spaces. Every room opens to exterior spaces providing a dramatic embrace of home to natural environment.
Grand Award winner for Best Interior Design of a Custom Home
The material palette began with a rich, tonal, large-format Quartzite stone cladding. The stone’s tones gaveforth the rest of the material palette including a champagne-colored metal fascia, a tonal stucco system, and ceilings clad with hemlock, a tight-grained but softer wood that was tonally perfect with the rest of the materials. The interior case goods and wood-wrapped openings further contribute to the tonal harmony of architecture and materials.
Grand Award Winner for Best Indoor Outdoor Lifestyle for a Home This award-winning project was recognized at the 2020 Gold Nugget Awards with two Grand Awards, one for Best Indoor/Outdoor Lifestyle for a Home, and another for Best Interior Design of a One of a Kind or Custom Home.
At the 2020 Design Excellence Awards and Gala presented by ASID AZ North, Ownby Design received five awards for Tonal Harmony. The project was recognized for 1st place – Bathroom; 3rd place – Furniture; 1st place – Kitchen; 1st place – Outdoor Living; and 2nd place – Residence over 6,000 square ft. Congratulations to Claire Ownby, Kalysha Manzo, and the entire Ownby Design team.
Tonal Harmony was also featured on the cover of the July/August 2020 issue of Luxe Interiors + Design and received a 14-page editorial feature entitled “A Place in the Sun” within the magazine.
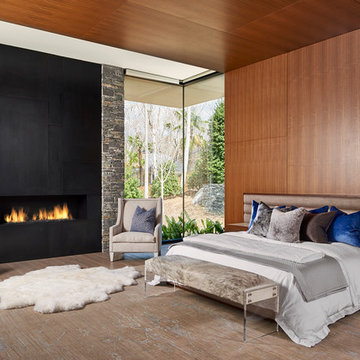
Idée de décoration pour une grande chambre parentale design avec un manteau de cheminée en métal, un mur marron et une cheminée ribbon.
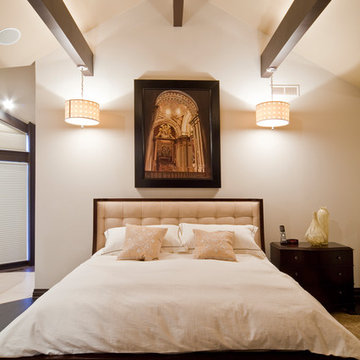
Photography by Starboard & Port of Springfield, Missouri.
Exemple d'une très grande chambre parentale moderne avec un mur beige, parquet foncé, une cheminée standard et un manteau de cheminée en métal.
Exemple d'une très grande chambre parentale moderne avec un mur beige, parquet foncé, une cheminée standard et un manteau de cheminée en métal.
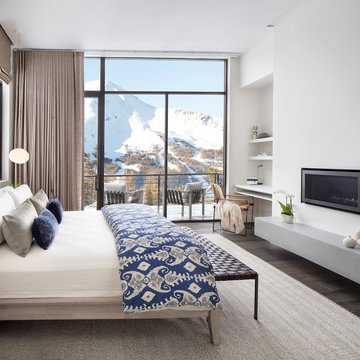
Modern Patriot Residence by Locati Architects, Interior Design by Locati Interiors, Photography by Gibeon Photography
Aménagement d'une chambre contemporaine avec un mur blanc, parquet foncé, une cheminée ribbon, un manteau de cheminée en métal et un sol marron.
Aménagement d'une chambre contemporaine avec un mur blanc, parquet foncé, une cheminée ribbon, un manteau de cheminée en métal et un sol marron.
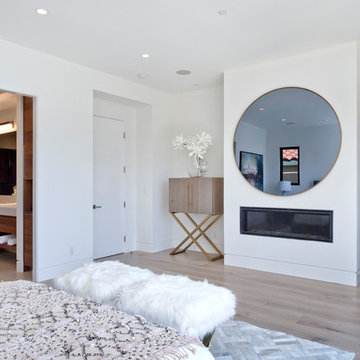
Spacious Gold Accents, Master suite
Idées déco pour une chambre parentale grise et rose contemporaine de taille moyenne avec un mur blanc, parquet clair, une cheminée ribbon, un manteau de cheminée en métal et un sol beige.
Idées déco pour une chambre parentale grise et rose contemporaine de taille moyenne avec un mur blanc, parquet clair, une cheminée ribbon, un manteau de cheminée en métal et un sol beige.
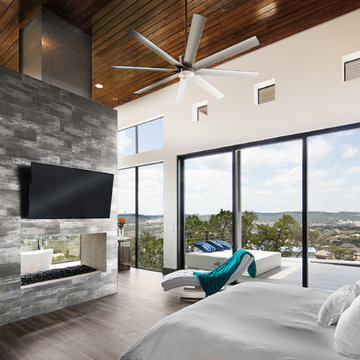
Inspiration pour une grande chambre parentale minimaliste avec un mur blanc, un sol en carrelage de céramique, une cheminée double-face, un manteau de cheminée en métal et un sol marron.
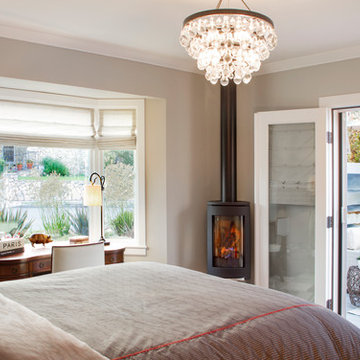
Photo Credit: Nicole Leone
Idées déco pour une chambre parentale classique avec un mur gris, un sol marron, parquet foncé, cheminée suspendue et un manteau de cheminée en métal.
Idées déco pour une chambre parentale classique avec un mur gris, un sol marron, parquet foncé, cheminée suspendue et un manteau de cheminée en métal.
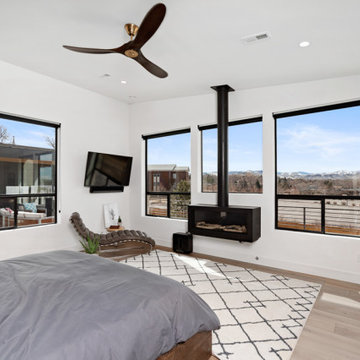
Idée de décoration pour une chambre parentale minimaliste avec un mur blanc, parquet clair, cheminée suspendue et un manteau de cheminée en métal.
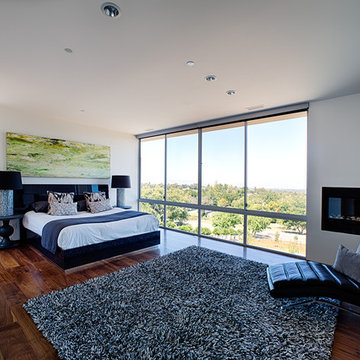
Idée de décoration pour une chambre parentale minimaliste de taille moyenne avec un mur blanc, parquet foncé, une cheminée ribbon et un manteau de cheminée en métal.
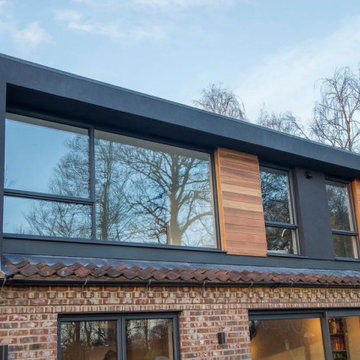
The Dormer has a flat roof and a window on top. Two of these, arranged symmetrically, are usually found under one roof.
Cette image montre une grande chambre parentale grise et blanche minimaliste avec un mur blanc, un sol en linoléum, une cheminée, un manteau de cheminée en métal, un sol marron, différents designs de plafond et différents habillages de murs.
Cette image montre une grande chambre parentale grise et blanche minimaliste avec un mur blanc, un sol en linoléum, une cheminée, un manteau de cheminée en métal, un sol marron, différents designs de plafond et différents habillages de murs.
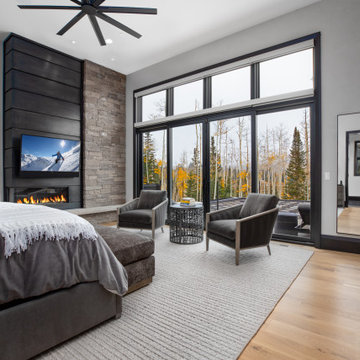
Idées déco pour une grande chambre parentale moderne avec un mur gris, parquet clair, une cheminée d'angle, un manteau de cheminée en métal et un sol marron.
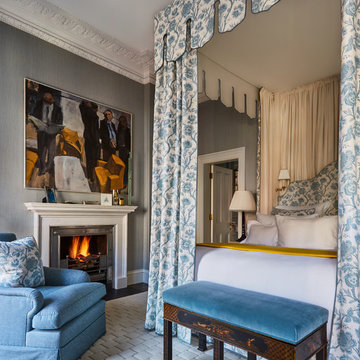
Idées déco pour une chambre classique avec un mur bleu, parquet foncé, une cheminée standard, un manteau de cheminée en métal et un sol marron.
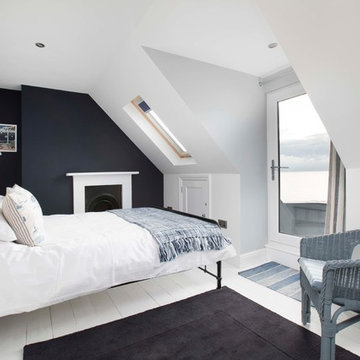
Coastal House with sea views - Master suite with balcony
Aménagement d'une grande chambre parentale bord de mer avec un mur blanc, parquet peint, une cheminée standard, un manteau de cheminée en métal et un sol blanc.
Aménagement d'une grande chambre parentale bord de mer avec un mur blanc, parquet peint, une cheminée standard, un manteau de cheminée en métal et un sol blanc.
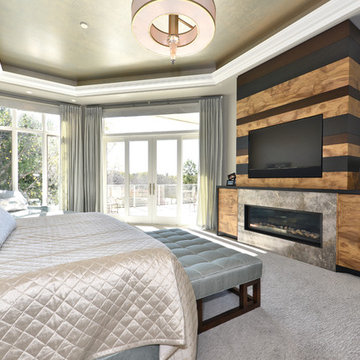
The master suite at this London Hunt Club home shows a feature wall with a gorgeous colour-blocked stained wood mantle with built in natural gas ribbon fireplace and flat screen tv. Window coverings provided by Designers' Edge. Hunter Douglas Opaque roller blinds are paired with gorgeous 6" pinch pleated drapery in Scalamadre, Salon Moire Damask.
Idées déco de chambres avec un manteau de cheminée en métal
4