Idées déco de chambres avec un manteau de cheminée en métal
Trier par :
Budget
Trier par:Populaires du jour
121 - 140 sur 1 585 photos
1 sur 2
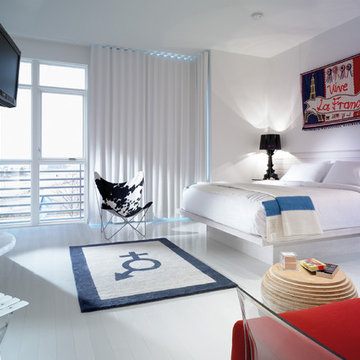
The lighting in the living/sleeping space of the hotel work with the natural daylight. It is not overpowering or under-powering to the natural light and completes the minimalist design. The table lamps bring a variation to the room that breaks up the space nicely
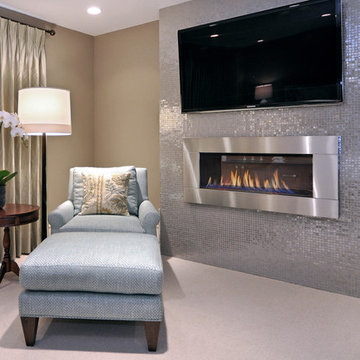
Bedroom
Cette photo montre une chambre chic avec une cheminée ribbon et un manteau de cheminée en métal.
Cette photo montre une chambre chic avec une cheminée ribbon et un manteau de cheminée en métal.
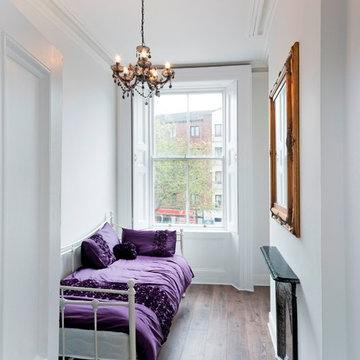
Réalisation d'une petite chambre d'amis tradition avec un mur blanc, parquet foncé, un manteau de cheminée en métal et un sol marron.
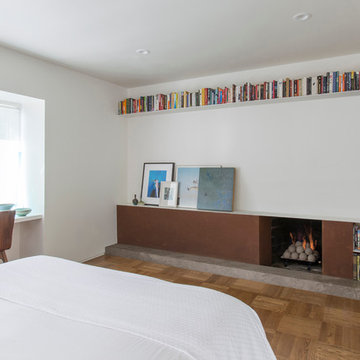
Every inch of the inside and outside living areas are reconceived in this full house and guest-house renovation in Berkeley. In the main house the entire floor plan is flipped to re-orient public and private areas, with the formerly small, chopped up spaces opened and integrated with their surroundings. The studio, previously a deteriorating garage, is transformed into a clean and cozy space with an outdoor area of its own. A palette of screen walls, corten steel, stucco and concrete connect the materials and forms of the two spaces. What was a drab, dysfunctional bungalow is now an inspiring and livable home for a young family. Photo by David Duncan Livingston
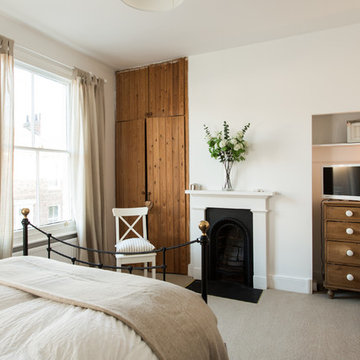
24mm Photography
Cette photo montre une chambre de taille moyenne avec un mur blanc, une cheminée standard et un manteau de cheminée en métal.
Cette photo montre une chambre de taille moyenne avec un mur blanc, une cheminée standard et un manteau de cheminée en métal.
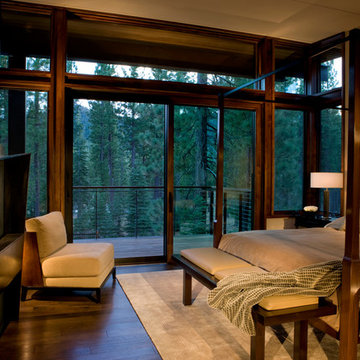
Réalisation d'une chambre parentale chalet de taille moyenne avec un mur marron, parquet foncé, une cheminée ribbon et un manteau de cheminée en métal.

WINNER: Silver Award – One-of-a-Kind Custom or Spec 4,001 – 5,000 sq ft, Best in American Living Awards, 2019
Affectionately called The Magnolia, a reference to the architect's Southern upbringing, this project was a grass roots exploration of farmhouse architecture. Located in Phoenix, Arizona’s idyllic Arcadia neighborhood, the home gives a nod to the area’s citrus orchard history.
Echoing the past while embracing current millennial design expectations, this just-complete speculative family home hosts four bedrooms, an office, open living with a separate “dirty kitchen”, and the Stone Bar. Positioned in the Northwestern portion of the site, the Stone Bar provides entertainment for the interior and exterior spaces. With retracting sliding glass doors and windows above the bar, the space opens up to provide a multipurpose playspace for kids and adults alike.
Nearly as eyecatching as the Camelback Mountain view is the stunning use of exposed beams, stone, and mill scale steel in this grass roots exploration of farmhouse architecture. White painted siding, white interior walls, and warm wood floors communicate a harmonious embrace in this soothing, family-friendly abode.
Project Details // The Magnolia House
Architecture: Drewett Works
Developer: Marc Development
Builder: Rafterhouse
Interior Design: Rafterhouse
Landscape Design: Refined Gardens
Photographer: ProVisuals Media
Awards
Silver Award – One-of-a-Kind Custom or Spec 4,001 – 5,000 sq ft, Best in American Living Awards, 2019
Featured In
“The Genteel Charm of Modern Farmhouse Architecture Inspired by Architect C.P. Drewett,” by Elise Glickman for Iconic Life, Nov 13, 2019
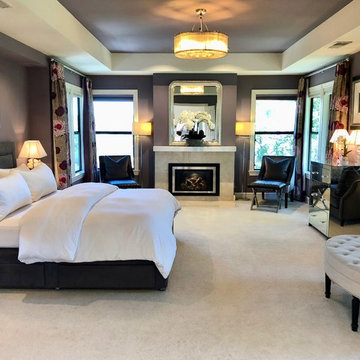
The art deco inspired master suite - on its own floor with breathtaking views of the property is painted Brassica by Farrow & Ball. The suite features a fireplace, a large and elegant master bathroom and huge walk-in closet.

This 6,500-square-foot one-story vacation home overlooks a golf course with the San Jacinto mountain range beyond. The house has a light-colored material palette—limestone floors, bleached teak ceilings—and ample access to outdoor living areas.
Builder: Bradshaw Construction
Architect: Marmol Radziner
Interior Design: Sophie Harvey
Landscape: Madderlake Designs
Photography: Roger Davies
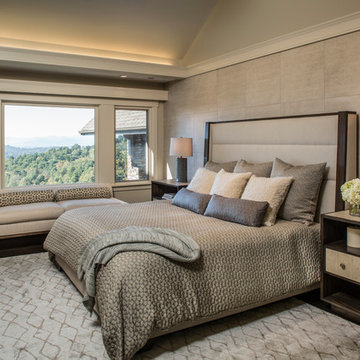
Photography by: David Dietrich Renovation by: Tom Vorys, Cornerstone Construction Cabinetry by: Benbow & Associates Countertops by: Solid Surface Specialties Appliances & Plumbing: Ferguson Lighting Design: David Terry Lighting Fixtures: Lux Lighting
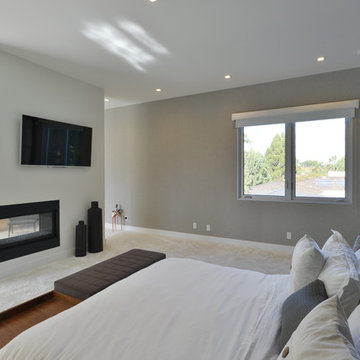
Modern design by Alberto Juarez and Darin Radac of Novum Architecture in Los Angeles.
Exemple d'une grande chambre moderne avec un mur gris, un manteau de cheminée en métal et une cheminée double-face.
Exemple d'une grande chambre moderne avec un mur gris, un manteau de cheminée en métal et une cheminée double-face.
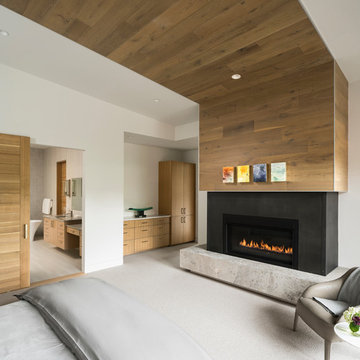
Cette photo montre une grande chambre montagne avec un mur blanc, une cheminée ribbon, un manteau de cheminée en métal et un sol gris.
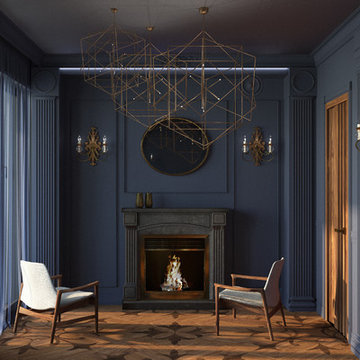
Интерьер этой квартиры в Доломитах, северной горной части Италии разрабатывался для русской семейной пары . Для реконструкции были выбраны апартаменты 140 кв м в небольшом итальянском городке с достаточной инфраструктурой, расположенном на красивейшем горном озере в непосредственной близости от горнолыжных курортов для катания на лыжах зимой, а так же рядом с горными велосипедными и пешеходными тропами для отдыха летом. То есть в качестве круглогодичной дачи на время отдыха. Сначала проект был задуман как база с несколькими спальнями для друзей и просторной кухней и лонж зоной для вечеринок. Однако в процессе оформления недвижимости, познакомившись с местной культурой, природой и традициями, семейная пара решила изменить направление проекта в сторону личного комфорта, пространства, созданного исключительно для двоих.
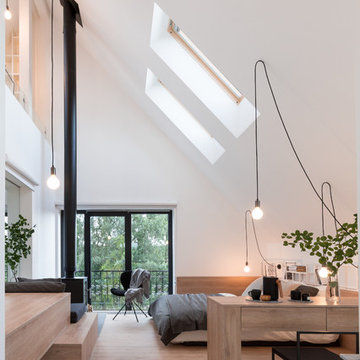
Александр Кудимов, Дарья Бутахина
Inspiration pour une chambre parentale design avec un mur blanc, un sol en bois brun, un poêle à bois, un manteau de cheminée en métal et un sol beige.
Inspiration pour une chambre parentale design avec un mur blanc, un sol en bois brun, un poêle à bois, un manteau de cheminée en métal et un sol beige.
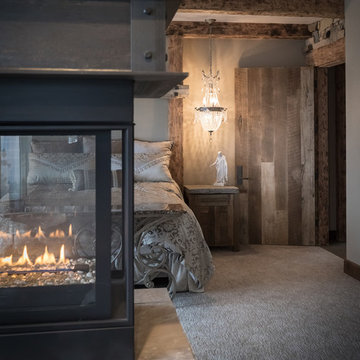
Idée de décoration pour une grande chambre chalet avec un mur marron, cheminée suspendue et un manteau de cheminée en métal.
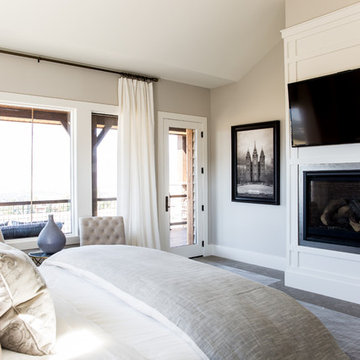
Cette image montre une grande chambre rustique avec un mur beige, une cheminée standard et un manteau de cheminée en métal.
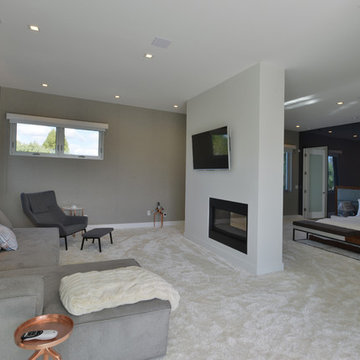
Modern design by Alberto Juarez and Darin Radac of Novum Architecture in Los Angeles.
Idées déco pour une grande chambre moderne avec un mur gris, une cheminée standard et un manteau de cheminée en métal.
Idées déco pour une grande chambre moderne avec un mur gris, une cheminée standard et un manteau de cheminée en métal.
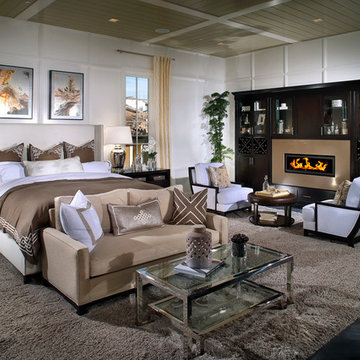
AG Photography
Cette image montre une très grande chambre parentale design avec un mur blanc, parquet foncé, une cheminée ribbon et un manteau de cheminée en métal.
Cette image montre une très grande chambre parentale design avec un mur blanc, parquet foncé, une cheminée ribbon et un manteau de cheminée en métal.
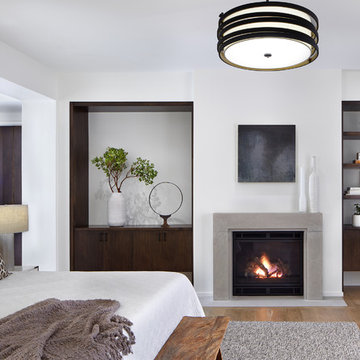
Corey Gaffer
Cette image montre une chambre parentale chalet avec un mur blanc, parquet clair, une cheminée standard et un manteau de cheminée en métal.
Cette image montre une chambre parentale chalet avec un mur blanc, parquet clair, une cheminée standard et un manteau de cheminée en métal.
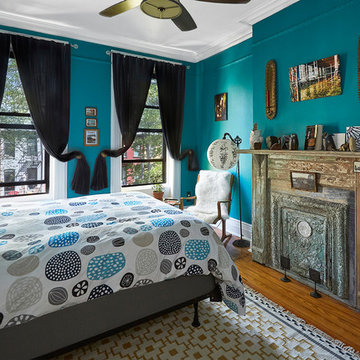
Master bedroom, Brooklyn brownstone
Walls, ceilings, and all plaster molding repaired and painted. Fireplace mantel stripped, sanded, and processes exposed and kept for aesthetic look. Wall color chosen.
Sourced and purchased all furniture, bedding, and decor Interior decorating and styling of space. Mix of vintage and modern furnishings.
Shot by Rosie McCobb Photography
Idées déco de chambres avec un manteau de cheminée en métal
7