Idées déco de chambres avec un manteau de cheminée en pierre et un plafond en bois
Trier par :
Budget
Trier par:Populaires du jour
1 - 20 sur 81 photos
1 sur 3

master bedroom with custom wood ceiling
Réalisation d'une très grande chambre vintage avec un mur multicolore, une cheminée ribbon, un manteau de cheminée en pierre, un sol gris, un plafond voûté, un plafond en bois et du papier peint.
Réalisation d'une très grande chambre vintage avec un mur multicolore, une cheminée ribbon, un manteau de cheminée en pierre, un sol gris, un plafond voûté, un plafond en bois et du papier peint.

Elegant and serene, this master bedroom is simplistic in design yet its organic nature brings a sense of serenity to the setting. Adding warmth is a dual-sided fireplace integrated into a limestone wall.
Project Details // Straight Edge
Phoenix, Arizona
Architecture: Drewett Works
Builder: Sonora West Development
Interior design: Laura Kehoe
Landscape architecture: Sonoran Landesign
Photographer: Laura Moss
Bed: Peter Thomas Designs
https://www.drewettworks.com/straight-edge/
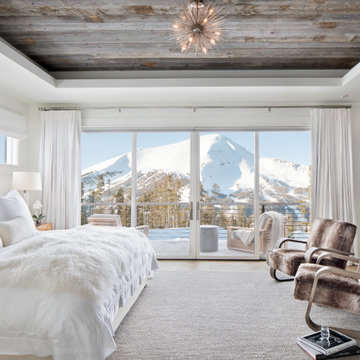
Cette image montre une chambre chalet avec un mur blanc, une cheminée standard, un manteau de cheminée en pierre, un plafond décaissé et un plafond en bois.
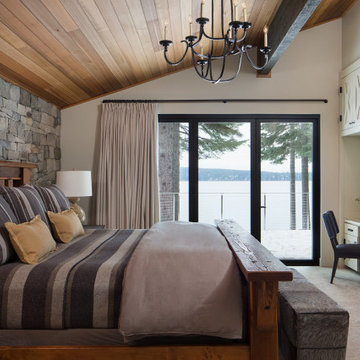
Aménagement d'une chambre bord de mer avec un mur blanc, une cheminée ribbon, un manteau de cheminée en pierre, un sol gris et un plafond en bois.
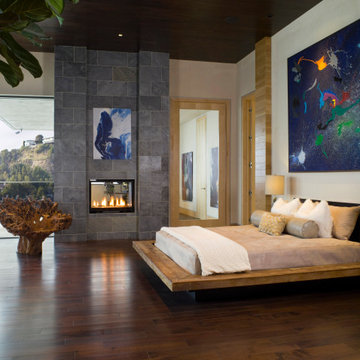
A modern master suite with organic materials like wood, stone and fire. A reclaimed chair from an tree hit by lightening sits to the side. The bed is floating and made of reclaimed wood, and covered in soft organic bedding.
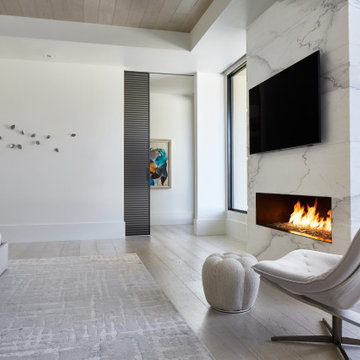
Aménagement d'une très grande chambre parentale avec un mur blanc, parquet clair, une cheminée ribbon, un manteau de cheminée en pierre, un sol beige et un plafond en bois.
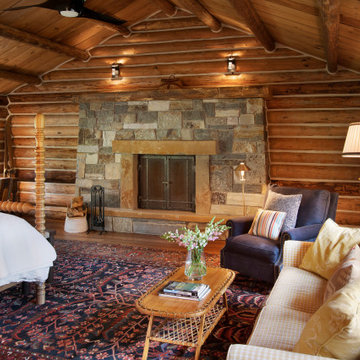
Inspiration pour une chambre parentale chalet en bois avec une cheminée standard, poutres apparentes, un plafond voûté, un plafond en bois, un mur marron, un sol en bois brun, un manteau de cheminée en pierre et un sol marron.
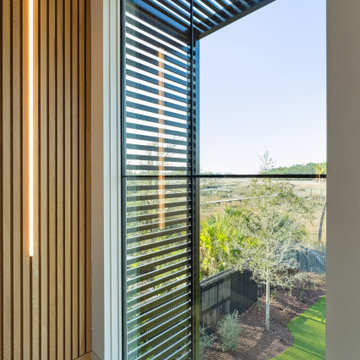
Inspiration pour une grande chambre parentale minimaliste avec un mur blanc, parquet clair, une cheminée ribbon, un manteau de cheminée en pierre, un plafond en bois et du lambris.
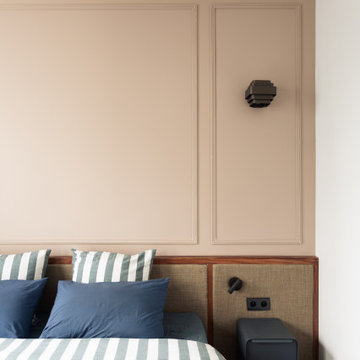
Dans la chambre, la tête de lit est mise en valeur de part les cimaises murales, véritable cachet haussmannien et la peinture worsted de chez @farrowandballfr pour apporter un peu de douceur.

Cette photo montre une grande chambre parentale chic avec un mur beige, parquet clair, une cheminée ribbon, un manteau de cheminée en pierre, un sol marron, un plafond voûté et un plafond en bois.
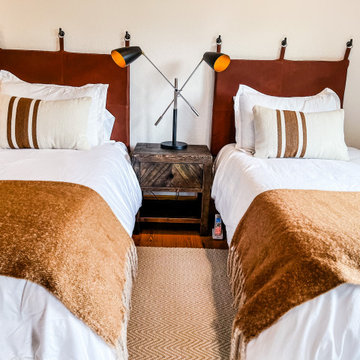
In this client's mountain home we chose to work with some of the more modern lines in the home to bring in elements of a 70's chalet! We wanted to create a space that is a comfortable retreat that is stylish and cozy!
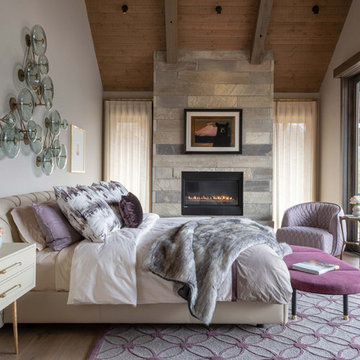
Idée de décoration pour une chambre parentale chalet avec un mur blanc, parquet clair, une cheminée ribbon, un manteau de cheminée en pierre et un plafond en bois.
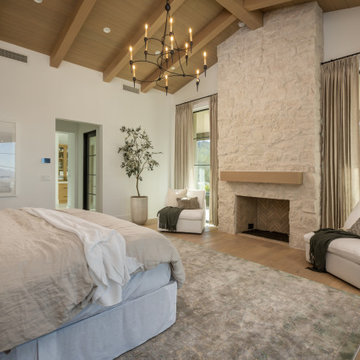
Cette image montre une grande chambre parentale traditionnelle en bois avec un mur blanc, parquet clair, une cheminée standard, un manteau de cheminée en pierre, un sol beige et un plafond en bois.
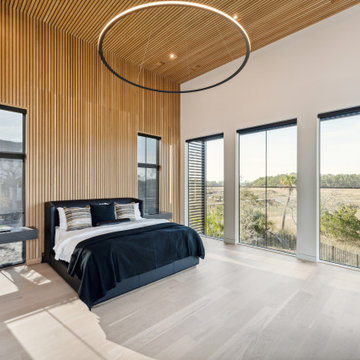
Idées déco pour une grande chambre parentale moderne avec un mur blanc, parquet clair, une cheminée ribbon, un manteau de cheminée en pierre, du lambris et un plafond en bois.

Modern Bedroom with wood slat accent wall that continues onto ceiling. Neutral bedroom furniture in colors black white and brown.
Aménagement d'une grande chambre parentale contemporaine en bois avec un mur blanc, parquet clair, une cheminée standard, un manteau de cheminée en pierre, un sol marron et un plafond en bois.
Aménagement d'une grande chambre parentale contemporaine en bois avec un mur blanc, parquet clair, une cheminée standard, un manteau de cheminée en pierre, un sol marron et un plafond en bois.
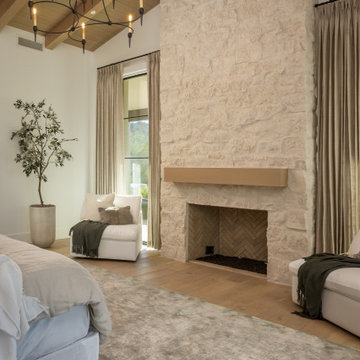
Réalisation d'une grande chambre parentale tradition en bois avec un mur blanc, parquet clair, une cheminée standard, un manteau de cheminée en pierre, un sol beige et un plafond en bois.
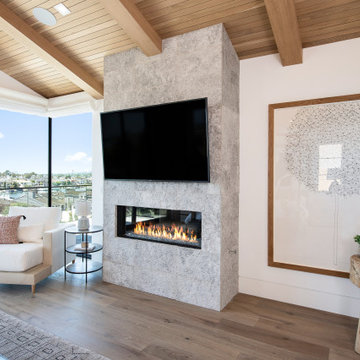
Inspiration pour une grande chambre parentale traditionnelle avec un mur beige, parquet clair, une cheminée ribbon, un manteau de cheminée en pierre, un sol marron, un plafond voûté et un plafond en bois.
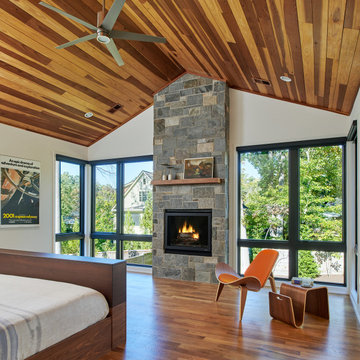
Khouri-Brouwer Residence
A new 7,000 square foot modern farmhouse designed around a central two-story family room. The layout promotes indoor / outdoor living and integrates natural materials through the interior. The home contains six bedrooms, five full baths, two half baths, open living / dining / kitchen area, screened-in kitchen and dining room, exterior living space, and an attic-level office area.
Photography: Anice Hoachlander, Studio HDP
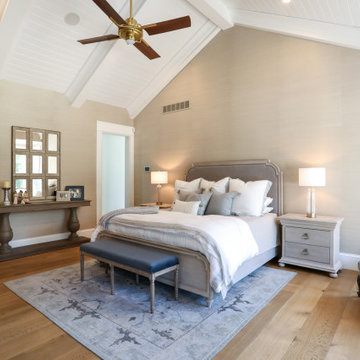
Master Bedroom Suite features built-in Mendota DXV60 fireplace, full A/V system, Lutron automated shades, hardscraped rift and quarter sawn white oak floors, and tongue and groove paneled vaulted ceiling.
General contracting by Martin Bros. Contracting, Inc.; Architecture by Helman Sechrist Architecture; Home Design by Maple & White Design; Photography by Marie Kinney Photography.
Images are the property of Martin Bros. Contracting, Inc. and may not be used without written permission. — with Hoosier Hardwood Floors.
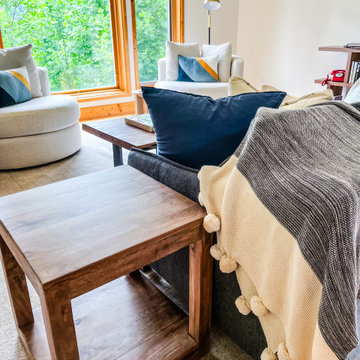
In this client's mountain home we chose to work with some of the more modern lines in the home to bring in elements of a 70's chalet! We wanted to create a space that is a comfortable retreat that is stylish and cozy!
Idées déco de chambres avec un manteau de cheminée en pierre et un plafond en bois
1