Idées déco de chambres avec un manteau de cheminée en plâtre
Trier par :
Budget
Trier par:Populaires du jour
61 - 80 sur 2 160 photos
1 sur 2
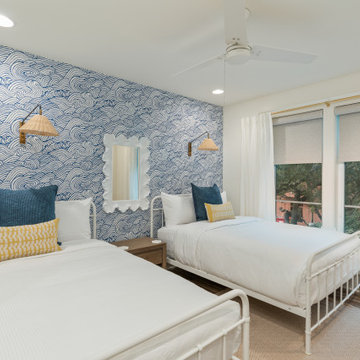
Located in Old Seagrove, FL, this 1980's beach house was is steps away from the beach and a short walk from Seaside Square. Working with local general contractor, Corestruction, the existing 3 bedroom and 3 bath house was completely remodeled. Additionally, 3 more bedrooms and bathrooms were constructed over the existing garage and kitchen, staying within the original footprint. This modern coastal design focused on maximizing light and creating a comfortable and inviting home to accommodate large families vacationing at the beach. The large backyard was completely overhauled, adding a pool, limestone pavers and turf, to create a relaxing outdoor living space.
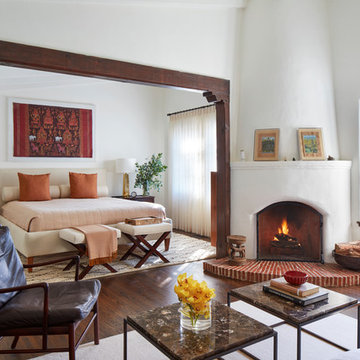
Interiors: Tamar Stein Interiors
Photography: Roger Davies
Cette image montre une chambre parentale méditerranéenne avec un mur blanc, une cheminée d'angle, un manteau de cheminée en plâtre, un sol marron et parquet foncé.
Cette image montre une chambre parentale méditerranéenne avec un mur blanc, une cheminée d'angle, un manteau de cheminée en plâtre, un sol marron et parquet foncé.
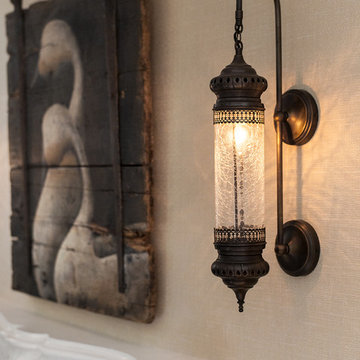
Aménagement d'une chambre parentale victorienne avec un mur blanc, parquet clair, une cheminée standard, un manteau de cheminée en plâtre et un sol beige.
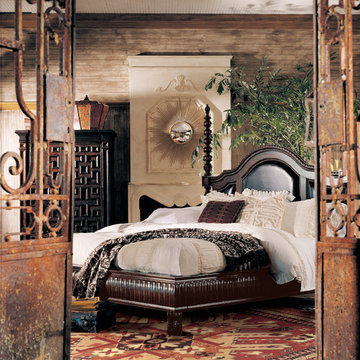
Inspiration pour une chambre parentale victorienne de taille moyenne avec un mur marron, parquet foncé, une cheminée standard et un manteau de cheminée en plâtre.
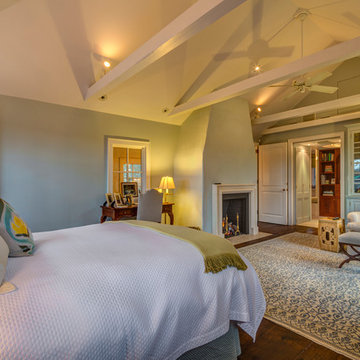
.
Aménagement d'une grande chambre parentale méditerranéenne avec un mur bleu, un sol en bois brun, une cheminée standard, un manteau de cheminée en plâtre et un sol marron.
Aménagement d'une grande chambre parentale méditerranéenne avec un mur bleu, un sol en bois brun, une cheminée standard, un manteau de cheminée en plâtre et un sol marron.
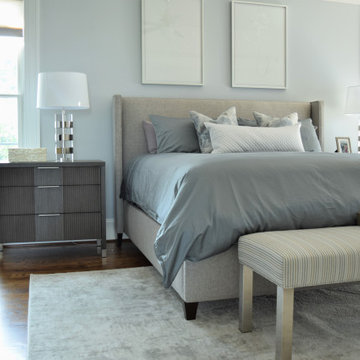
Modern and Romantic. The centerpiece of this Master Bedroom Suite is the gray upholstered wing-back headboard, contrasted by the silky powder blue bedding. Fluted bedside chests and a dresser adds texture but still feels modern with nickel accents. In the sitting room, set on an angle is a curved sofa dressed in velvet. This is both warm and inviting, the perfect place to relax in at the end of a long day.
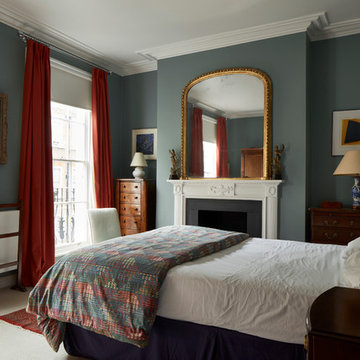
Matt Clayton
Inspiration pour une chambre avec moquette victorienne avec un mur vert et un manteau de cheminée en plâtre.
Inspiration pour une chambre avec moquette victorienne avec un mur vert et un manteau de cheminée en plâtre.
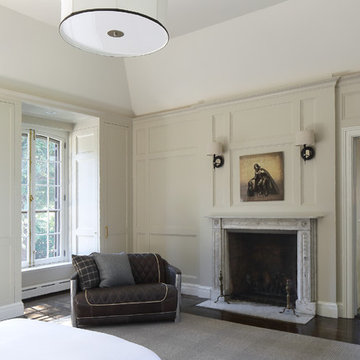
Custom cabinetry and paneling.
Idée de décoration pour une grande chambre d'amis tradition avec un mur beige, parquet foncé, une cheminée standard et un manteau de cheminée en plâtre.
Idée de décoration pour une grande chambre d'amis tradition avec un mur beige, parquet foncé, une cheminée standard et un manteau de cheminée en plâtre.
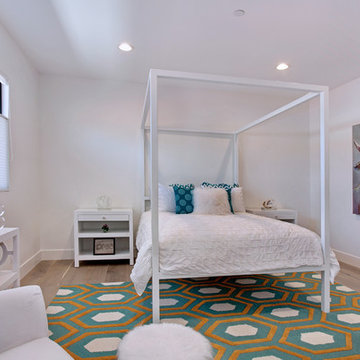
Idée de décoration pour une chambre d'amis design de taille moyenne avec un mur blanc, un sol en carrelage de céramique, une cheminée standard et un manteau de cheminée en plâtre.
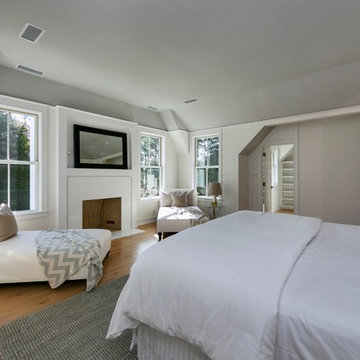
Exemple d'une grande chambre parentale tendance avec un mur blanc, parquet clair, une cheminée standard et un manteau de cheminée en plâtre.
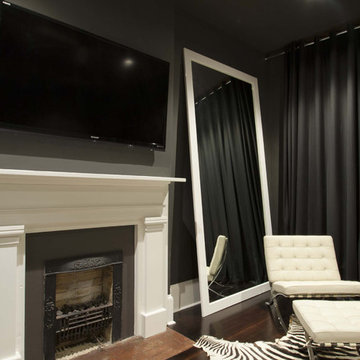
master suite fireplace with classic furnishings
Inspiration pour une grande chambre parentale design avec une cheminée standard, un mur gris, parquet foncé, un sol marron et un manteau de cheminée en plâtre.
Inspiration pour une grande chambre parentale design avec une cheminée standard, un mur gris, parquet foncé, un sol marron et un manteau de cheminée en plâtre.
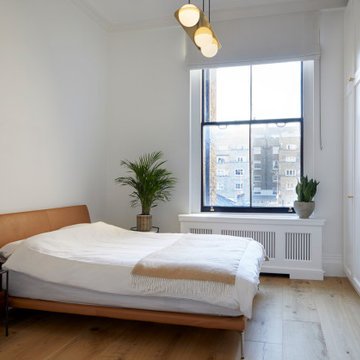
Project: Residential interior refurbishment
Site: Kensington, London
Designer: Deik (www.deik.co.uk)
Photographer: Anna Stathaki
Floral/prop stylish: Simone Bell
We have also recently completed a commercial design project for Café Kitsuné in Pantechnicon (a Nordic-Japanese inspired shop, restaurant and café).
Simplicity and understated luxury
The property is a Grade II listed building in the Queen’s Gate Conservation area. It has been carefully refurbished to make the most out of its existing period features, with all structural elements and mechanical works untouched and preserved.
The client asked for modest, understated modern luxury, and wanted to keep some of the family antique furniture.
The flat has been transformed with the use of neutral, clean and simple elements that blend subtly with the architecture of the shell. Classic furniture and modern details complement and enhance one another.
The focus in this project is on craftsmanship, handiwork and the use of traditional, natural, timeless materials. A mix of solid oak, stucco plaster, marble and bronze emphasize the building’s heritage.
The raw stucco walls provide a simple, earthy warmth, referencing artisanal plasterwork. With its muted tones and rough-hewn simplicity, stucco is the perfect backdrop for the timeless furniture and interiors.
Feature wall lights have been carefully placed to bring out the surface of the stucco, creating a dramatic feel throughout the living room and corridor.
The bathroom and shower room employ subtle, minimal details, with elegant grey marble tiles and pale oak joinery creating warm, calming tones and a relaxed atmosphere.
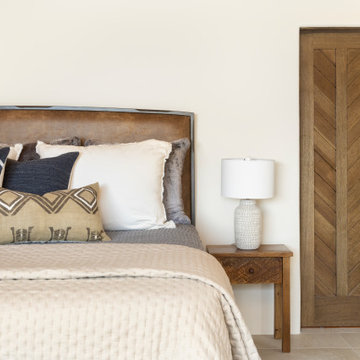
Idées déco pour une grande chambre parentale sud-ouest américain avec un sol en carrelage de porcelaine, un poêle à bois, un manteau de cheminée en plâtre, un sol beige et un plafond en bois.
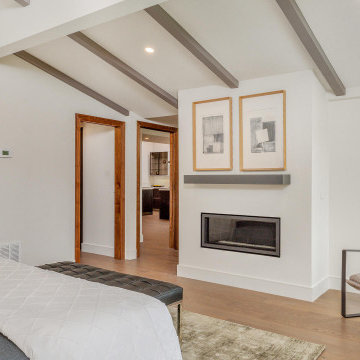
Idées déco pour une chambre parentale rétro de taille moyenne avec un mur blanc, un sol en bois brun, une cheminée standard, un manteau de cheminée en plâtre, un sol marron et poutres apparentes.

Windows reaching a grand 12’ in height fully capture the allurement of the area, bringing the outdoors into each space. Furthermore, the large 16’ multi-paneled doors provide the constant awareness of forest life just beyond. The unique roof lines are mimicked throughout the home with trapezoid transom windows, ensuring optimal daylighting and design interest. A standing-seam metal, clads the multi-tiered shed-roof line. The dark aesthetic of the roof anchors the home and brings a cohesion to the exterior design. The contemporary exterior is comprised of cedar shake, horizontal and vertical wood siding, and aluminum clad panels creating dimension while remaining true to the natural environment.
The Glo A5 double pane windows and doors were utilized for their cost-effective durability and efficiency. The A5 Series provides a thermally-broken aluminum frame with multiple air seals, low iron glass, argon filled glazing, and low-e coating. These features create an unparalleled double-pane product equipped for the variant northern temperatures of the region. With u-values as low as 0.280, these windows ensure year-round comfort.
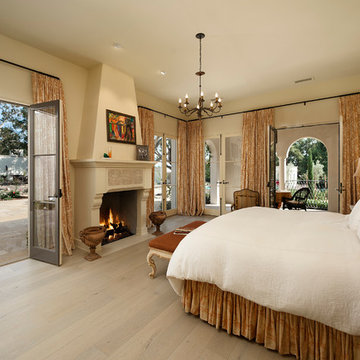
Jim Bartsch Photography
Cette image montre une très grande chambre parentale méditerranéenne avec un mur beige, parquet clair, une cheminée standard et un manteau de cheminée en plâtre.
Cette image montre une très grande chambre parentale méditerranéenne avec un mur beige, parquet clair, une cheminée standard et un manteau de cheminée en plâtre.
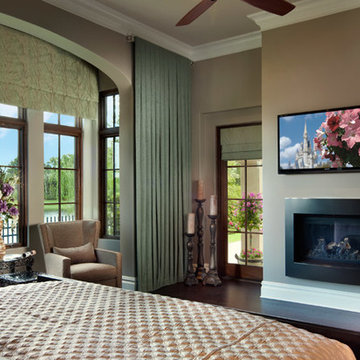
Aménagement d'une chambre parentale méditerranéenne de taille moyenne avec parquet foncé, une cheminée standard, un manteau de cheminée en plâtre et un mur marron.
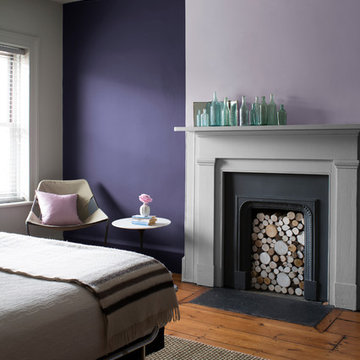
Idées déco pour une chambre avec un mur violet, un sol en bois brun, une cheminée standard et un manteau de cheminée en plâtre.
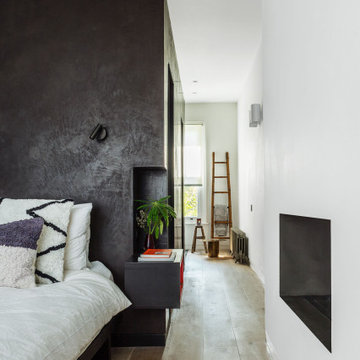
The very large master bedroom and en-suite is created by combining two former large rooms.
The new space available offers the opportunity to create an original layout where a cube pod separate bedroom and bathroom areas in an open plan layout. The pod, treated with luxurious morrocan Tadelakt plaster houses the walk-in wardrobe as well as the shower and the toilet.
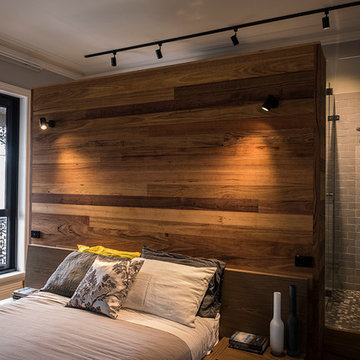
Aménagement d'une grande chambre moderne avec un mur gris, une cheminée standard, un manteau de cheminée en plâtre et un sol vert.
Idées déco de chambres avec un manteau de cheminée en plâtre
4