Idées déco de chambres avec un manteau de cheminée en plâtre
Trier par :
Budget
Trier par:Populaires du jour
1 - 20 sur 240 photos
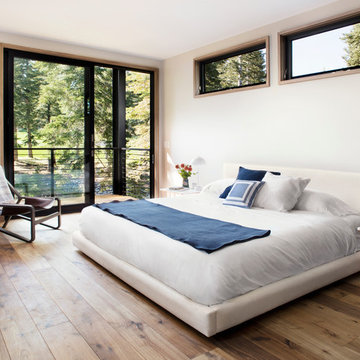
Photo: Lisa Petrol
Exemple d'une grande chambre parentale moderne avec un mur blanc, une cheminée double-face, un manteau de cheminée en plâtre et parquet clair.
Exemple d'une grande chambre parentale moderne avec un mur blanc, une cheminée double-face, un manteau de cheminée en plâtre et parquet clair.
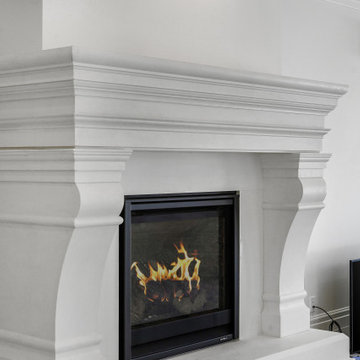
Idée de décoration pour une très grande chambre avec un mur blanc, une cheminée standard, un manteau de cheminée en plâtre, un sol gris et un plafond en bois.
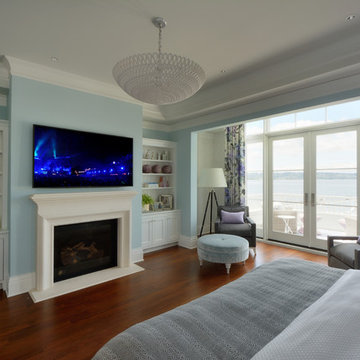
Mike Jensen Photography
Réalisation d'une très grande chambre parentale tradition avec un mur bleu, parquet foncé, une cheminée standard, un manteau de cheminée en plâtre et un sol bleu.
Réalisation d'une très grande chambre parentale tradition avec un mur bleu, parquet foncé, une cheminée standard, un manteau de cheminée en plâtre et un sol bleu.
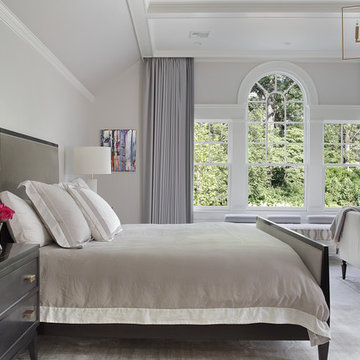
An elegant and serene master bedroom with a fireplace and sitting area.
Peter Rymwid Photography
Cette photo montre une grande chambre chic avec un mur gris, une cheminée standard, un manteau de cheminée en plâtre et un sol beige.
Cette photo montre une grande chambre chic avec un mur gris, une cheminée standard, un manteau de cheminée en plâtre et un sol beige.

Inspiration pour une très grande chambre chalet en bois avec un mur blanc, une cheminée standard, un manteau de cheminée en plâtre, un sol beige et un plafond en bois.

The master bedroom in this luxury Encinitas CA home is expansive and features views straight to the ocean, a sitting area, fireplace and wide balcony!
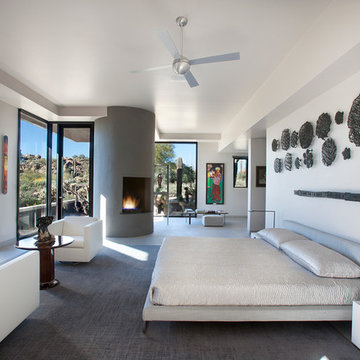
Believe it or not, this award-winning home began as a speculative project. Typically speculative projects involve a rather generic design that would appeal to many in a style that might be loved by the masses. But the project’s developer loved modern architecture and his personal residence was the first project designed by architect C.P. Drewett when Drewett Works launched in 2001. Together, the architect and developer envisioned a fictitious art collector who would one day purchase this stunning piece of desert modern architecture to showcase their magnificent collection.
The primary views from the site were southwest. Therefore, protecting the interior spaces from the southwest sun while making the primary views available was the greatest challenge. The views were very calculated and carefully managed. Every room needed to not only capture the vistas of the surrounding desert, but also provide viewing spaces for the potential collection to be housed within its walls.
The core of the material palette is utilitarian including exposed masonry and locally quarried cantera stone. An organic nature was added to the project through millwork selections including walnut and red gum veneers.
The eventual owners saw immediately that this could indeed become a home for them as well as their magnificent collection, of which pieces are loaned out to museums around the world. Their decision to purchase the home was based on the dimensions of one particular wall in the dining room which was EXACTLY large enough for one particular painting not yet displayed due to its size. The owners and this home were, as the saying goes, a perfect match!
Project Details | Desert Modern for the Magnificent Collection, Estancia, Scottsdale, AZ
Architecture: C.P. Drewett, Jr., AIA, NCARB | Drewett Works, Scottsdale, AZ
Builder: Shannon Construction | Phoenix, AZ
Interior Selections: Janet Bilotti, NCIDQ, ASID | Naples, FL
Custom Millwork: Linear Fine Woodworking | Scottsdale, AZ
Photography: Dino Tonn | Scottsdale, AZ
Awards: 2014 Gold Nugget Award of Merit
Feature Article: Luxe. Interiors and Design. Winter 2015, “Lofty Exposure”
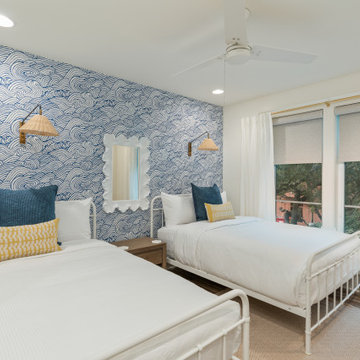
Located in Old Seagrove, FL, this 1980's beach house was is steps away from the beach and a short walk from Seaside Square. Working with local general contractor, Corestruction, the existing 3 bedroom and 3 bath house was completely remodeled. Additionally, 3 more bedrooms and bathrooms were constructed over the existing garage and kitchen, staying within the original footprint. This modern coastal design focused on maximizing light and creating a comfortable and inviting home to accommodate large families vacationing at the beach. The large backyard was completely overhauled, adding a pool, limestone pavers and turf, to create a relaxing outdoor living space.
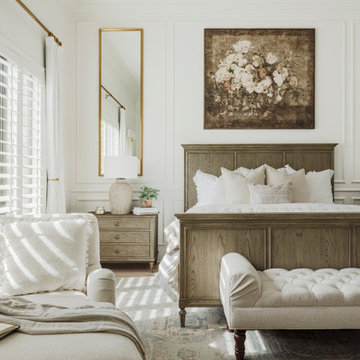
Cette image montre une grande chambre parentale avec un mur blanc, parquet clair, une cheminée d'angle, un manteau de cheminée en plâtre, un sol gris, un plafond en lambris de bois et du lambris.
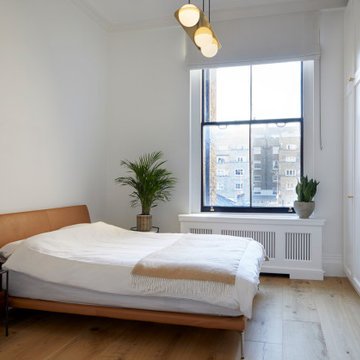
Project: Residential interior refurbishment
Site: Kensington, London
Designer: Deik (www.deik.co.uk)
Photographer: Anna Stathaki
Floral/prop stylish: Simone Bell
We have also recently completed a commercial design project for Café Kitsuné in Pantechnicon (a Nordic-Japanese inspired shop, restaurant and café).
Simplicity and understated luxury
The property is a Grade II listed building in the Queen’s Gate Conservation area. It has been carefully refurbished to make the most out of its existing period features, with all structural elements and mechanical works untouched and preserved.
The client asked for modest, understated modern luxury, and wanted to keep some of the family antique furniture.
The flat has been transformed with the use of neutral, clean and simple elements that blend subtly with the architecture of the shell. Classic furniture and modern details complement and enhance one another.
The focus in this project is on craftsmanship, handiwork and the use of traditional, natural, timeless materials. A mix of solid oak, stucco plaster, marble and bronze emphasize the building’s heritage.
The raw stucco walls provide a simple, earthy warmth, referencing artisanal plasterwork. With its muted tones and rough-hewn simplicity, stucco is the perfect backdrop for the timeless furniture and interiors.
Feature wall lights have been carefully placed to bring out the surface of the stucco, creating a dramatic feel throughout the living room and corridor.
The bathroom and shower room employ subtle, minimal details, with elegant grey marble tiles and pale oak joinery creating warm, calming tones and a relaxed atmosphere.
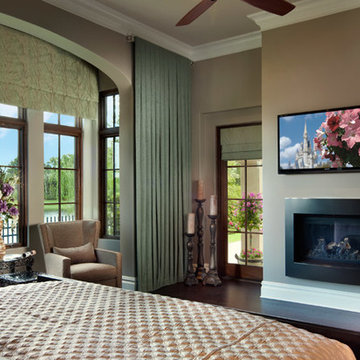
Aménagement d'une chambre parentale méditerranéenne de taille moyenne avec parquet foncé, une cheminée standard, un manteau de cheminée en plâtre et un mur marron.
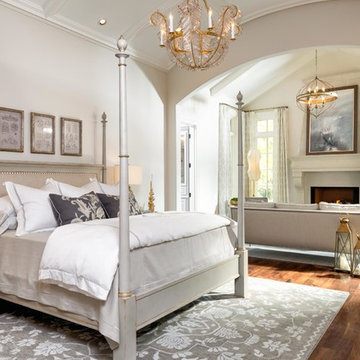
Photographer - Marty Paoletta
Réalisation d'une grande chambre parentale méditerranéenne avec un mur beige, parquet foncé, une cheminée standard, un manteau de cheminée en plâtre et un sol marron.
Réalisation d'une grande chambre parentale méditerranéenne avec un mur beige, parquet foncé, une cheminée standard, un manteau de cheminée en plâtre et un sol marron.
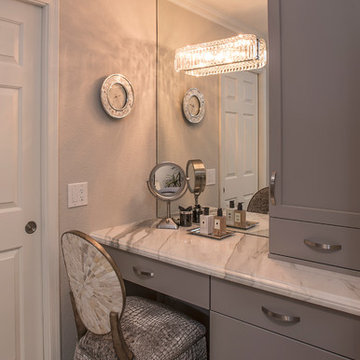
SCOTT SANDLER
Cette image montre une chambre traditionnelle de taille moyenne avec un mur gris, cheminée suspendue et un manteau de cheminée en plâtre.
Cette image montre une chambre traditionnelle de taille moyenne avec un mur gris, cheminée suspendue et un manteau de cheminée en plâtre.
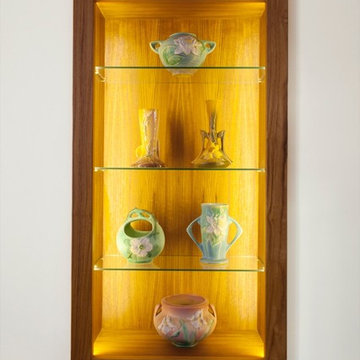
The master bedroom holds many pipes and drains along the outer walls. Hiding them created impressive nooks and niches throughout.
This project was photographed by Gabe Zimmer
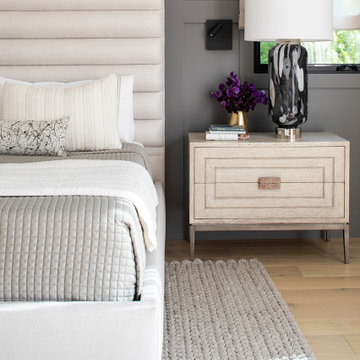
The Master Bedroom suite remained the only real neutral room as far as the color palette. This serves the owners need to escape the daily hustle-bustle and recharge, so it must be calm and relaxing. A softer palette with light off-whites and warm tones against the warm grey Wainscott wall.
Layered accent lighting in the form of a wall sconce spot for each side of the bed in case one person would like to read in bed at night, as well as more ambient accent table tamps if more light desired. Warm woods, reflective glass, and lots of soft textures make this bedroom rich and luxe but with a more organic feel to the materials and fabrics used.
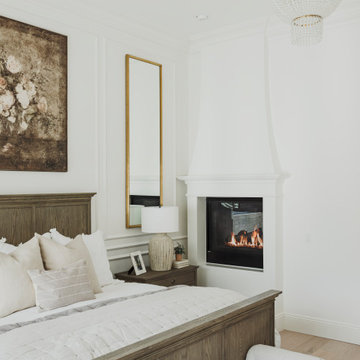
Cette photo montre une grande chambre parentale chic avec un mur blanc, parquet clair, une cheminée d'angle, un manteau de cheminée en plâtre, un sol gris, un plafond en lambris de bois et du lambris.
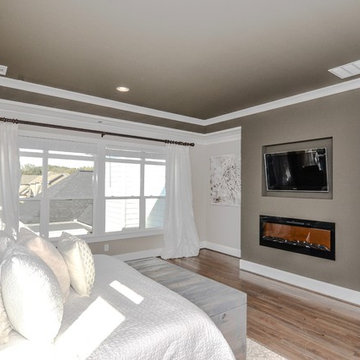
Idées déco pour une grande chambre parentale classique avec un mur gris, parquet clair, aucune cheminée et un manteau de cheminée en plâtre.
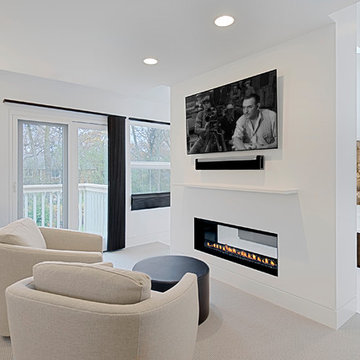
Two sided bedroom- bathroom fireplace.
Norman Sizemore-photographer
Inspiration pour une grande chambre design avec un mur blanc, une cheminée double-face, un manteau de cheminée en plâtre et un sol beige.
Inspiration pour une grande chambre design avec un mur blanc, une cheminée double-face, un manteau de cheminée en plâtre et un sol beige.
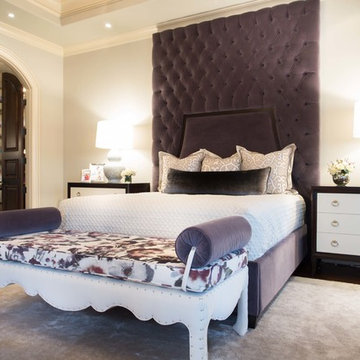
The white bedding keeps the feel of this master bedroom light and bright. The deeper purple tones are rendered on the upright elements of the bed instead of on its flat planes, where they might appear "heavy" and could "ground" the viewer emotionally.
A Bonisolli Photography
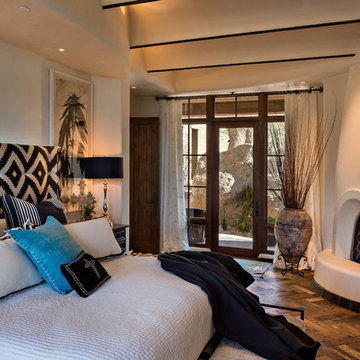
Cette photo montre une chambre parentale sud-ouest américain de taille moyenne avec un mur beige, un manteau de cheminée en plâtre, parquet foncé, une cheminée d'angle et un sol marron.
Idées déco de chambres avec un manteau de cheminée en plâtre
1