Idées déco de chambres avec un mur beige et un plafond voûté
Trier par :
Budget
Trier par:Populaires du jour
1 - 20 sur 781 photos
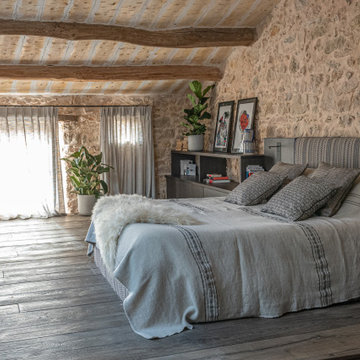
Espace couchage sous la charpente avec son plafond provençal et ses murs en pierres restaurées. Parquet massif équipé d'un chauffage au sol. Tête de lit et linéaire de rangement réalisés sur mesures.
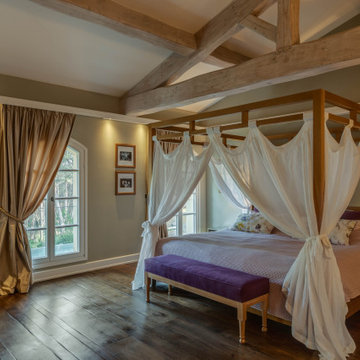
Camera matrimoniale con grande letto a baldacchino,
Idée de décoration pour une chambre parentale méditerranéenne de taille moyenne avec un mur beige, un sol en calcaire, un sol beige et un plafond voûté.
Idée de décoration pour une chambre parentale méditerranéenne de taille moyenne avec un mur beige, un sol en calcaire, un sol beige et un plafond voûté.

Réalisation d'une petite chambre bohème avec un mur beige, un sol beige, un plafond voûté et du lambris de bois.

Réalisation d'une chambre parentale méditerranéenne de taille moyenne avec un mur beige, un sol en bois brun, aucune cheminée, un sol marron, poutres apparentes et un plafond voûté.
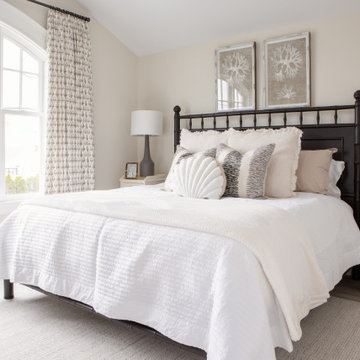
This beachfront bedroom utilizes the juxtaposition between dark and light to create a ravishing and sleek aesthetic.
Réalisation d'une grande chambre d'amis marine avec un mur beige, parquet clair et un plafond voûté.
Réalisation d'une grande chambre d'amis marine avec un mur beige, parquet clair et un plafond voûté.
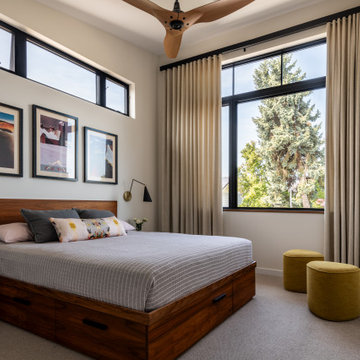
Inspiration pour une chambre avec moquette design avec un mur beige, un sol gris et un plafond voûté.
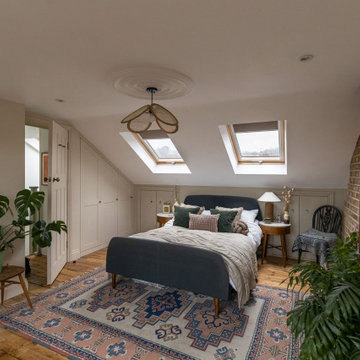
Inspiration pour une chambre traditionnelle avec un mur beige, un sol en bois brun, un sol marron et un plafond voûté.
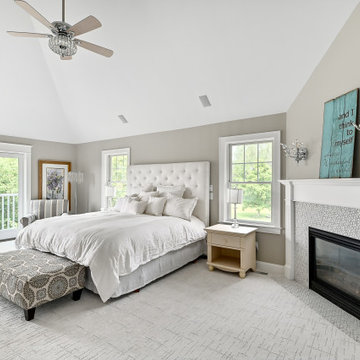
Idée de décoration pour une très grande chambre tradition avec un mur beige, une cheminée standard, un manteau de cheminée en carrelage, un sol blanc et un plafond voûté.
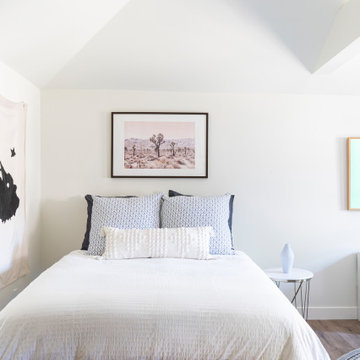
In the quite streets of southern Studio city a new, cozy and sub bathed bungalow was designed and built by us.
The white stucco with the blue entrance doors (blue will be a color that resonated throughout the project) work well with the modern sconce lights.
Inside you will find larger than normal kitchen for an ADU due to the smart L-shape design with extra compact appliances.
The roof is vaulted hip roof (4 different slopes rising to the center) with a nice decorative white beam cutting through the space.
The bathroom boasts a large shower and a compact vanity unit.
Everything that a guest or a renter will need in a simple yet well designed and decorated garage conversion.
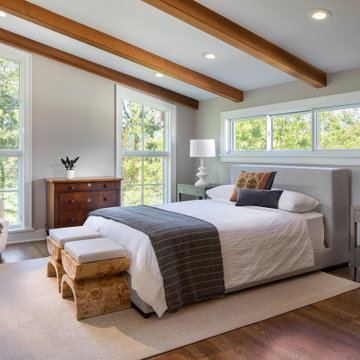
Inspiration pour une chambre parentale traditionnelle avec un mur beige, un sol en bois brun, aucune cheminée, un sol marron, poutres apparentes et un plafond voûté.
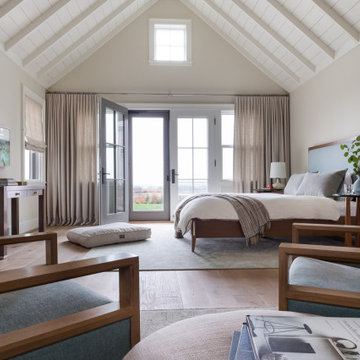
Inspiration pour une chambre marine avec un mur beige, un sol en bois brun, un sol marron, poutres apparentes, un plafond en lambris de bois et un plafond voûté.
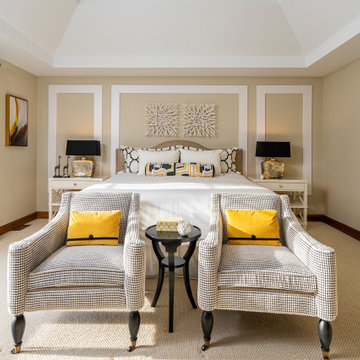
This bedroom had never really been decorated in any way. It is now a space the homeowner is happy to come home too.
Inspiration pour une grande chambre traditionnelle avec un mur beige, un sol beige, aucune cheminée, un plafond voûté et du lambris.
Inspiration pour une grande chambre traditionnelle avec un mur beige, un sol beige, aucune cheminée, un plafond voûté et du lambris.

Cette image montre une grande chambre parentale rustique avec un mur beige, un sol en bois brun, une cheminée standard, un manteau de cheminée en carrelage, un sol marron, poutres apparentes, un plafond en lambris de bois et un plafond voûté.
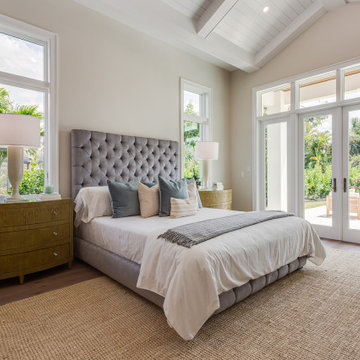
This 2-story coastal house plan features 4 bedrooms, 4 bathrooms, 2 half baths and 4 car garage spaces. Its design includes a slab foundation, concrete block exterior walls, flat roof tile and stucco finish. This house plan is 85’4″ wide, 97’4″ deep and 29’2″ high.
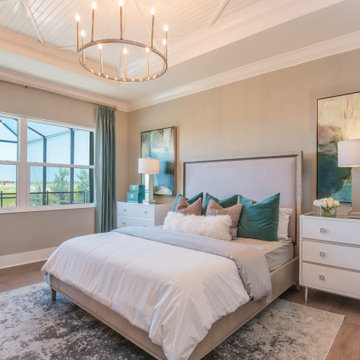
Adding a unique ceiling trim detail to your space is a innovative way to create a level of sophistication to a bedroom. It accents the high ceilings as well.
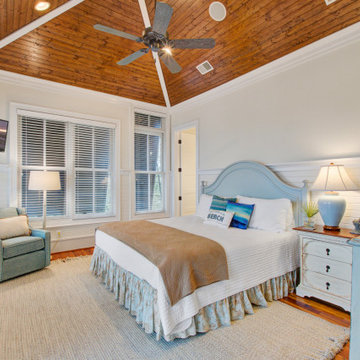
Cette image montre une grande chambre parentale marine avec un mur beige, un sol en bois brun, un sol marron, un plafond voûté, un plafond en bois et boiseries.
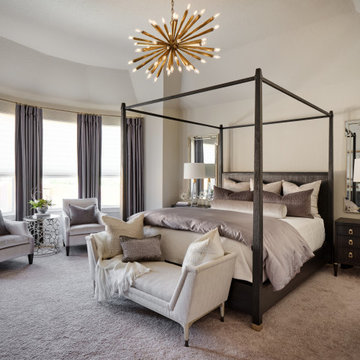
Our young professional clients moved to Texas from out of state and purchased a new home that they wanted to make their own. They contracted our team to change out all of the lighting fixtures and to furnish the home from top to bottom including furniture, custom drapery, artwork, and accessories. The results are a home bursting with character and filled with unique furniture pieces and artwork that perfectly reflects our sophisticated clients personality.
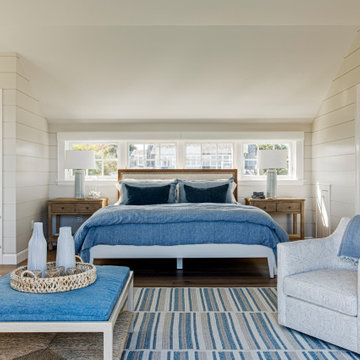
TEAM
Architect: LDa Architecture & Interiors
Interior Design: Kennerknecht Design Group
Builder: JJ Delaney, Inc.
Landscape Architect: Horiuchi Solien Landscape Architects
Photographer: Sean Litchfield Photography
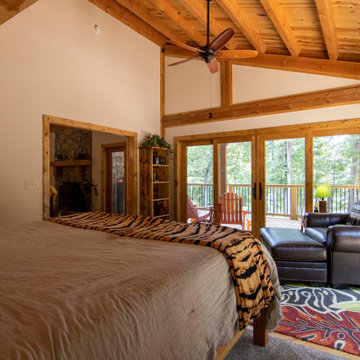
Post and beam master bedroom with walkout porch
Cette photo montre une grande chambre parentale montagne avec un mur beige, parquet clair et un plafond voûté.
Cette photo montre une grande chambre parentale montagne avec un mur beige, parquet clair et un plafond voûté.
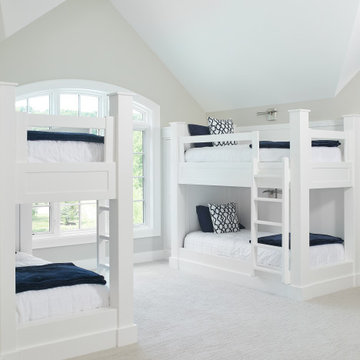
Guest bedroom with custom bunk beds and unique vaulted ceiling
Photo by Ashley Avila Photography
Réalisation d'une chambre marine avec un mur beige, un sol blanc et un plafond voûté.
Réalisation d'une chambre marine avec un mur beige, un sol blanc et un plafond voûté.
Idées déco de chambres avec un mur beige et un plafond voûté
1