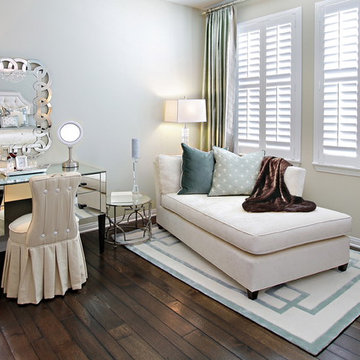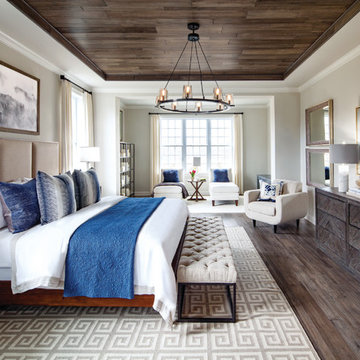Idées déco de chambres avec un mur beige et parquet foncé
Trier par :
Budget
Trier par:Populaires du jour
1 - 20 sur 9 656 photos
1 sur 3
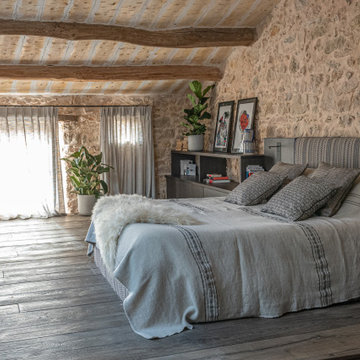
Espace couchage sous la charpente avec son plafond provençal et ses murs en pierres restaurées. Parquet massif équipé d'un chauffage au sol. Tête de lit et linéaire de rangement réalisés sur mesures.
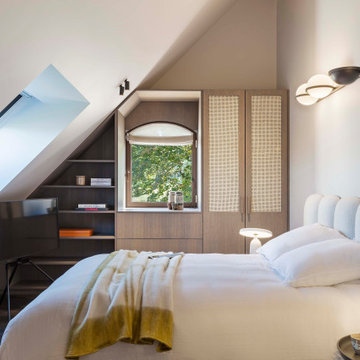
Cette photo montre une grande chambre d'amis industrielle avec un mur beige, parquet foncé et un sol noir.
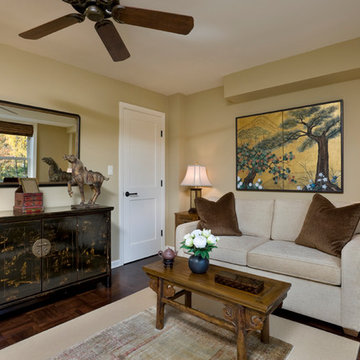
David Sloane
Aménagement d'une chambre d'amis asiatique de taille moyenne avec un mur beige et parquet foncé.
Aménagement d'une chambre d'amis asiatique de taille moyenne avec un mur beige et parquet foncé.
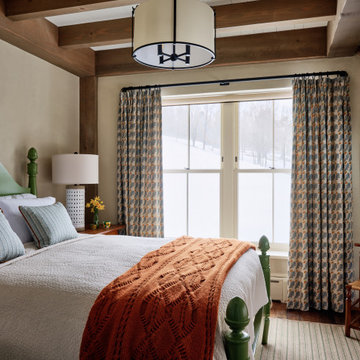
Inspiration pour une chambre rustique avec un mur beige, parquet foncé, un sol marron, poutres apparentes et un plafond en lambris de bois.
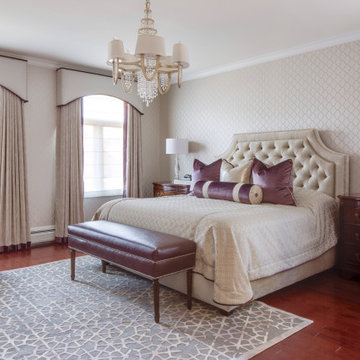
Cette photo montre une chambre chic avec un mur beige, parquet foncé, un sol marron et du papier peint.
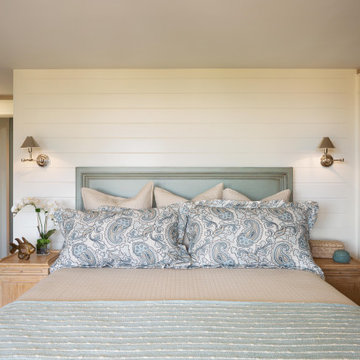
Exemple d'une chambre d'amis bord de mer de taille moyenne avec un mur beige, parquet foncé, aucune cheminée et un sol marron.

Cette photo montre une chambre parentale tendance de taille moyenne avec un mur beige, parquet foncé, aucune cheminée et un sol marron.
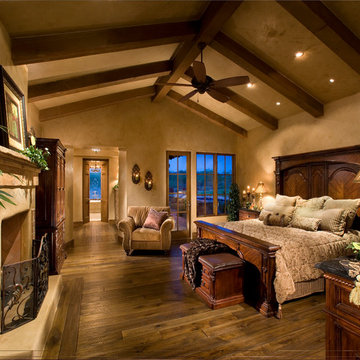
Whisper Rock Residence
Cette image montre une chambre méditerranéenne avec un mur beige, parquet foncé et une cheminée standard.
Cette image montre une chambre méditerranéenne avec un mur beige, parquet foncé et une cheminée standard.

A complete interior remodel of a top floor unit in a stately Pacific Heights building originally constructed in 1925. The remodel included the construction of a new elevated roof deck with a custom spiral staircase and “penthouse” connecting the unit to the outdoor space. The unit has two bedrooms, a den, two baths, a powder room, an updated living and dining area and a new open kitchen. The design highlights the dramatic views to the San Francisco Bay and the Golden Gate Bridge to the north, the views west to the Pacific Ocean and the City to the south. Finishes include custom stained wood paneling and doors throughout, engineered mahogany flooring with matching mahogany spiral stair treads. The roof deck is finished with a lava stone and ipe deck and paneling, frameless glass guardrails, a gas fire pit, irrigated planters, an artificial turf dog park and a solar heated cedar hot tub.
Photos by Mariko Reed
Architect: Gregg DeMeza
Interior designer: Jennifer Kesteloot
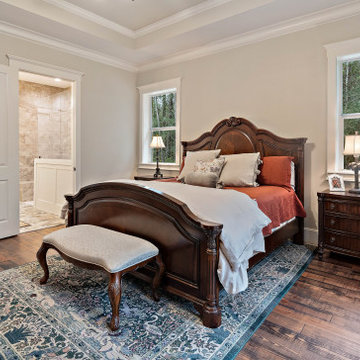
Master Bedroom
Cette photo montre une chambre avec un mur beige, parquet foncé, un sol marron et un plafond décaissé.
Cette photo montre une chambre avec un mur beige, parquet foncé, un sol marron et un plafond décaissé.
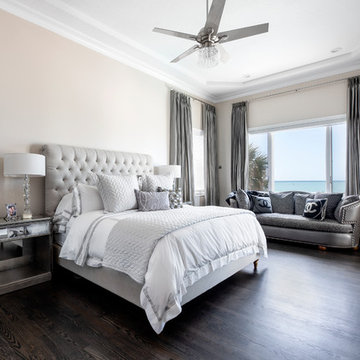
Photos by Project Focus Photography
Cette photo montre une grande chambre parentale chic avec un mur beige, parquet foncé et un sol gris.
Cette photo montre une grande chambre parentale chic avec un mur beige, parquet foncé et un sol gris.
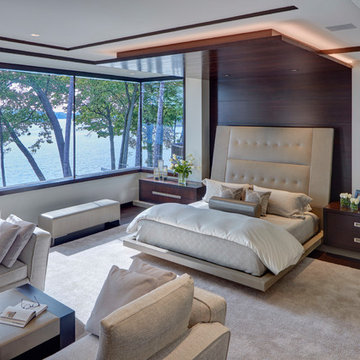
Awarded "Best Smart Home of the Year" by EH.
Spire outfitted this beautiful Michigan home with the best in high quality luxury technology. The homeowners enjoy the complete control of their home, from lighting and shading to entertainment and security, through the Savant Control System.
Homeowners and guests can easily create “scenes” to manage their days and social gatherings. Lutron shades help maintain light, climate and privacy to balance the inside and outside views. Outdoor entertaining is easy with the Sonance Landscape Audio System, Lutron light controls for pools and fountains and Savant control of outdoor fire pits.
The fully managed Whyreboot network allows for uninterrupted system control. To maintain security, Holovision doors and gates are equipped with Doorbird system to notify residents of visitors and to give control to open and close doors and gates. Music lovers can enjoy the highest level in audio from Meridian 7200 speakers in the lower level, as well as, Sonance in wall and in ceiling speakers throughout the home. In order for the homeowners to enjoy different music and entertainment in various rooms, 14 zones of video and 26 zones of audio were necessary.
Spire added many special touches to this amazing home. The master bathroom boasts a MirrorTV so owners can enjoy some entertainment while preparing for the day. A floor lift in the kitchen and dining room allows for entertainment, but can be tucked away when distractions are not wanted. A floor lift in the bedroom makes watching TV convenient, but can be put away when not in use. A fingerprint lock was placed at the bar for peace of mind.
Spire’s expertise and commitment to detail were key to the intricate design concepts throughout the home. Spire worked closely with design teams to ensure under cabinet lighting was just right.
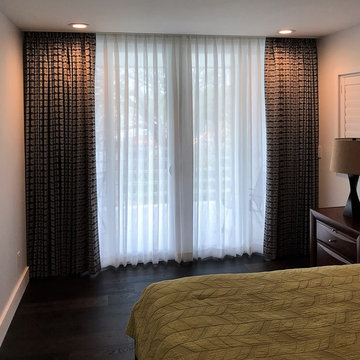
Motorized blackout draperies and sheers.
Aménagement d'une chambre d'amis classique de taille moyenne avec un mur beige, parquet foncé, aucune cheminée et un sol marron.
Aménagement d'une chambre d'amis classique de taille moyenne avec un mur beige, parquet foncé, aucune cheminée et un sol marron.
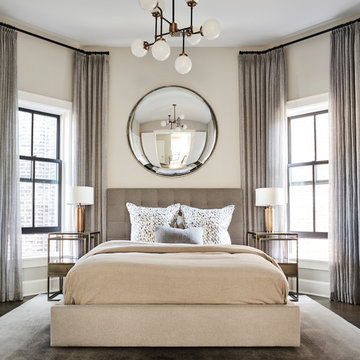
Idées déco pour une chambre parentale classique de taille moyenne avec un mur beige et parquet foncé.
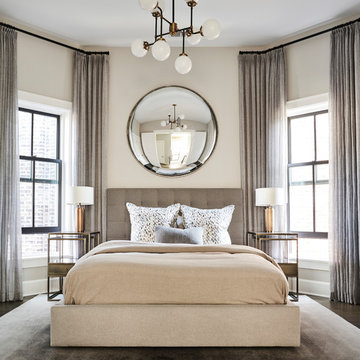
Mike Schwartz
Exemple d'une chambre d'amis chic de taille moyenne avec un mur beige, parquet foncé, aucune cheminée et un sol beige.
Exemple d'une chambre d'amis chic de taille moyenne avec un mur beige, parquet foncé, aucune cheminée et un sol beige.
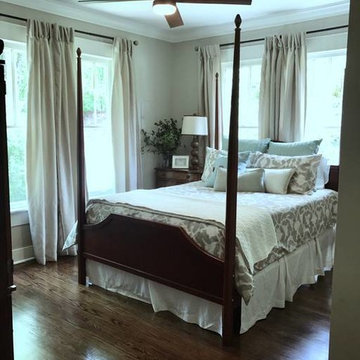
Cette image montre une chambre parentale rustique de taille moyenne avec un mur beige, parquet foncé et un sol marron.
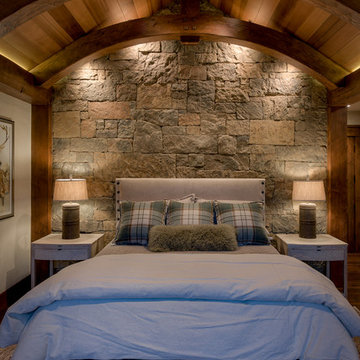
Inspiration pour une chambre parentale chalet de taille moyenne avec un mur beige, parquet foncé et un sol marron.
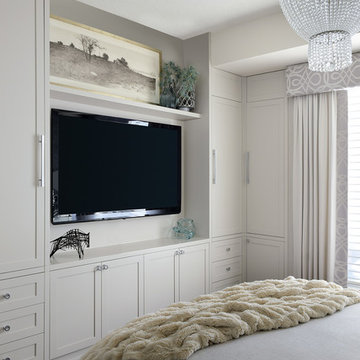
Arnal Photography (Larry Arnal)
Exemple d'une grande chambre parentale moderne avec parquet foncé, aucune cheminée et un mur beige.
Exemple d'une grande chambre parentale moderne avec parquet foncé, aucune cheminée et un mur beige.
Idées déco de chambres avec un mur beige et parquet foncé
1
