Idées déco de chambres avec un mur beige et un sol multicolore
Trier par :
Budget
Trier par:Populaires du jour
61 - 80 sur 484 photos
1 sur 3
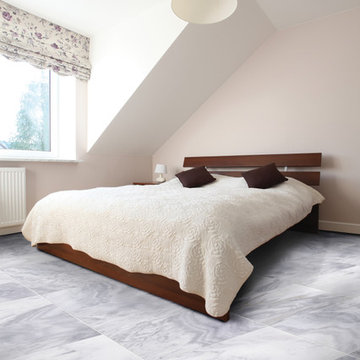
Exemple d'une grande chambre parentale scandinave avec un mur beige, un sol en marbre, aucune cheminée et un sol multicolore.
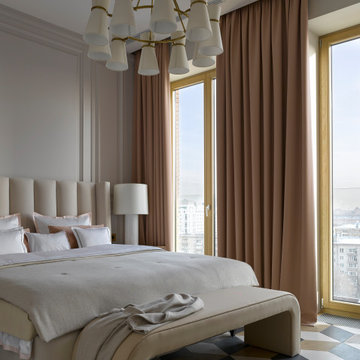
Réalisation d'une chambre parentale design de taille moyenne avec un mur beige, un sol en carrelage de porcelaine, un sol multicolore et boiseries.
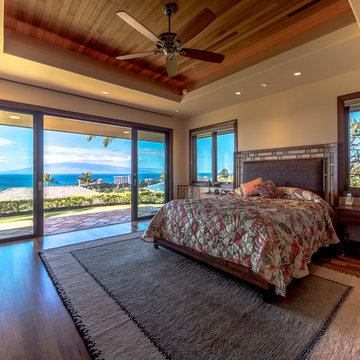
Photography: Multicopter Maui
Cette photo montre une grande chambre parentale exotique avec un mur beige, parquet clair et un sol multicolore.
Cette photo montre une grande chambre parentale exotique avec un mur beige, parquet clair et un sol multicolore.
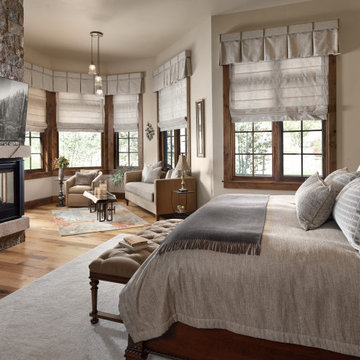
Idée de décoration pour une grande chambre d'amis chalet avec un mur beige, un sol en bois brun, une cheminée d'angle, un manteau de cheminée en pierre et un sol multicolore.
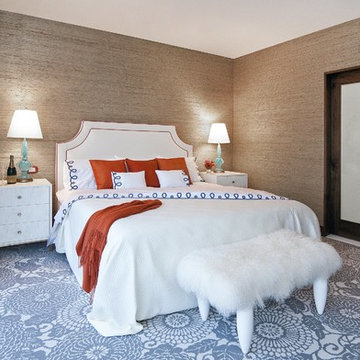
The new master suite has under-carpet electric heat mat, automated window shades and high-efficiency lighting.
Fannie Allen Design, Elisabeth Doermann Architect, Robert Vente Photography
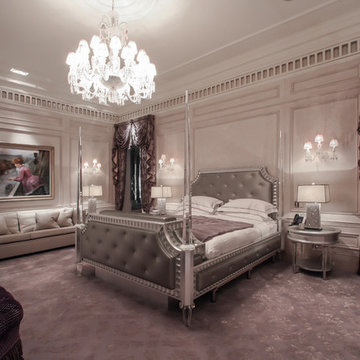
Master bedroom suite with bespoke carpet design, tented ceiling entrance area, dress curtains, timber paneling and bespoke plaster detailing gilded in platinum.
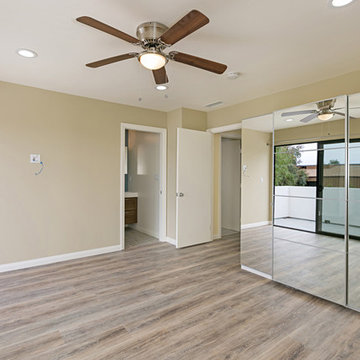
Ample sized bedrooms with large PAX wardrobe systems, ensuite bathrooms and rooftop decks make these units luxuriant.
Photos: PreviewFirst for DRE&C
Exemple d'une chambre parentale tendance de taille moyenne avec un mur beige, un sol en vinyl et un sol multicolore.
Exemple d'une chambre parentale tendance de taille moyenne avec un mur beige, un sol en vinyl et un sol multicolore.
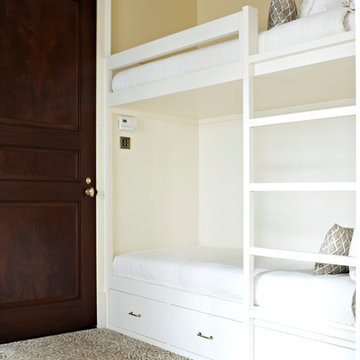
Cette photo montre une chambre chic de taille moyenne avec un mur beige, aucune cheminée et un sol multicolore.
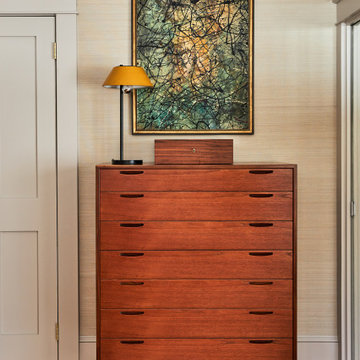
Aménagement d'une chambre parentale de taille moyenne avec un mur beige, un sol en bois brun, un sol multicolore et du papier peint.
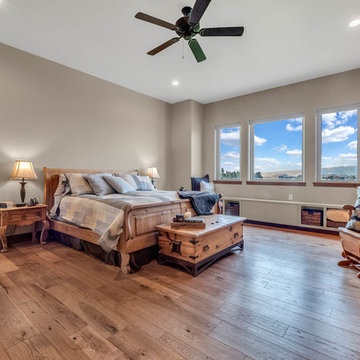
3 House Media
Idée de décoration pour une grande chambre parentale tradition avec un mur beige, un sol en bois brun et un sol multicolore.
Idée de décoration pour une grande chambre parentale tradition avec un mur beige, un sol en bois brun et un sol multicolore.
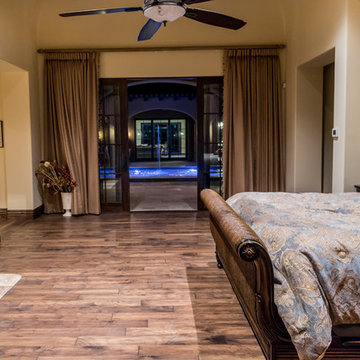
Right outside the sliding glass doors of the primary suite, there is a gorgeous courtyard to enjoy!
Cette photo montre une très grande chambre parentale nature avec un mur beige, un sol en bois brun, une cheminée standard, un manteau de cheminée en pierre et un sol multicolore.
Cette photo montre une très grande chambre parentale nature avec un mur beige, un sol en bois brun, une cheminée standard, un manteau de cheminée en pierre et un sol multicolore.
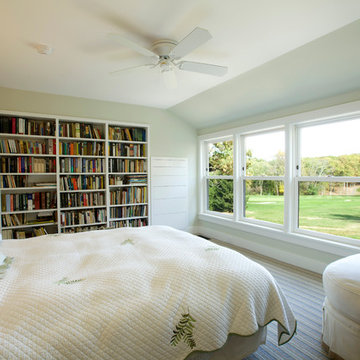
Exemple d'une chambre montagne de taille moyenne avec un mur beige et un sol multicolore.
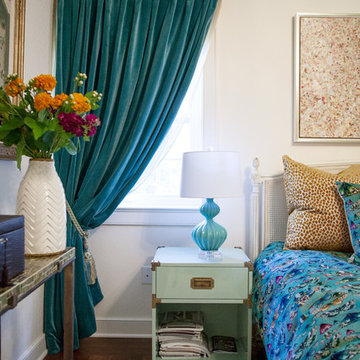
French-inspired Master Bedroom
Photo Credit: Denison Lourenco
Exemple d'une chambre parentale éclectique de taille moyenne avec un mur beige, parquet foncé et un sol multicolore.
Exemple d'une chambre parentale éclectique de taille moyenne avec un mur beige, parquet foncé et un sol multicolore.
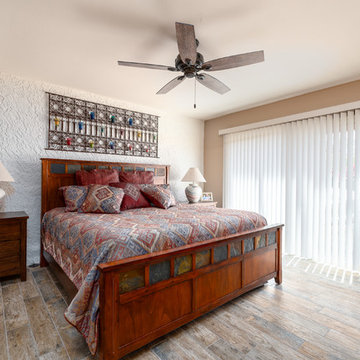
Phil Johnson
Réalisation d'une chambre parentale sud-ouest américain de taille moyenne avec un mur beige, un sol en carrelage de céramique, aucune cheminée et un sol multicolore.
Réalisation d'une chambre parentale sud-ouest américain de taille moyenne avec un mur beige, un sol en carrelage de céramique, aucune cheminée et un sol multicolore.
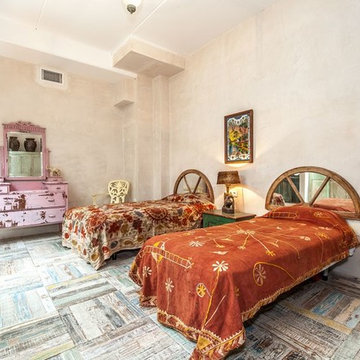
Idée de décoration pour une chambre d'amis méditerranéenne de taille moyenne avec un mur beige et un sol multicolore.
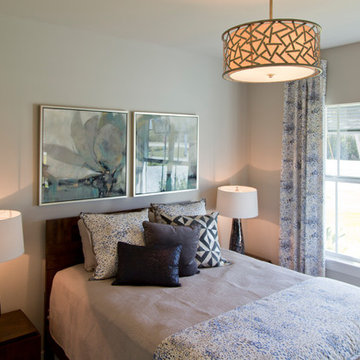
Nichole Kennelly Photography
Inspiration pour une chambre d'amis traditionnelle de taille moyenne avec un mur beige, un sol en carrelage de céramique et un sol multicolore.
Inspiration pour une chambre d'amis traditionnelle de taille moyenne avec un mur beige, un sol en carrelage de céramique et un sol multicolore.
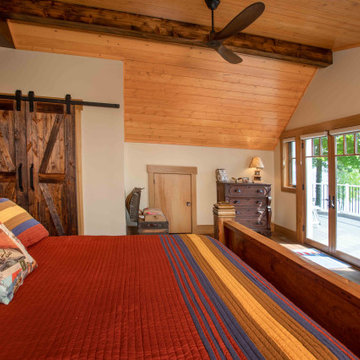
We love it when a home becomes a family compound with wonderful history. That is exactly what this home on Mullet Lake is. The original cottage was built by our client’s father and enjoyed by the family for years. It finally came to the point that there was simply not enough room and it lacked some of the efficiencies and luxuries enjoyed in permanent residences. The cottage is utilized by several families and space was needed to allow for summer and holiday enjoyment. The focus was on creating additional space on the second level, increasing views of the lake, moving interior spaces and the need to increase the ceiling heights on the main level. All these changes led for the need to start over or at least keep what we could and add to it. The home had an excellent foundation, in more ways than one, so we started from there.
It was important to our client to create a northern Michigan cottage using low maintenance exterior finishes. The interior look and feel moved to more timber beam with pine paneling to keep the warmth and appeal of our area. The home features 2 master suites, one on the main level and one on the 2nd level with a balcony. There are 4 additional bedrooms with one also serving as an office. The bunkroom provides plenty of sleeping space for the grandchildren. The great room has vaulted ceilings, plenty of seating and a stone fireplace with vast windows toward the lake. The kitchen and dining are open to each other and enjoy the view.
The beach entry provides access to storage, the 3/4 bath, and laundry. The sunroom off the dining area is a great extension of the home with 180 degrees of view. This allows a wonderful morning escape to enjoy your coffee. The covered timber entry porch provides a direct view of the lake upon entering the home. The garage also features a timber bracketed shed roof system which adds wonderful detail to garage doors.
The home’s footprint was extended in a few areas to allow for the interior spaces to work with the needs of the family. Plenty of living spaces for all to enjoy as well as bedrooms to rest their heads after a busy day on the lake. This will be enjoyed by generations to come.
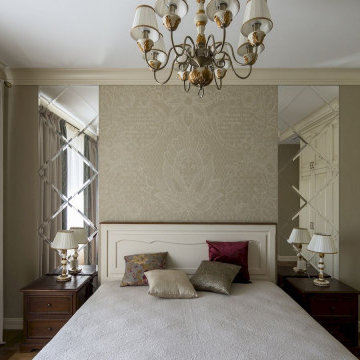
Réalisation d'une chambre parentale tradition de taille moyenne avec un mur beige, un sol en bois brun, aucune cheminée, un sol multicolore et du papier peint.
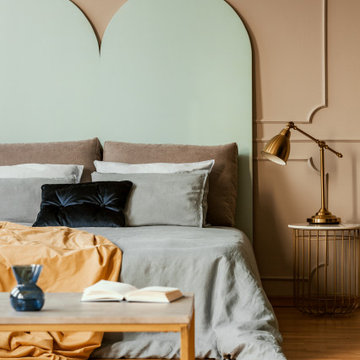
Master bedroom remodeling. Custom head board, crown molding, velvet cushion.
Cette image montre une grande chambre parentale design avec un mur beige, un sol en bois brun, un sol multicolore, un plafond voûté et du lambris.
Cette image montre une grande chambre parentale design avec un mur beige, un sol en bois brun, un sol multicolore, un plafond voûté et du lambris.
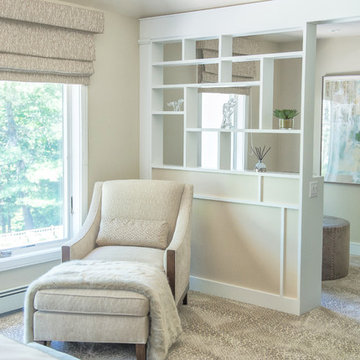
www.laramichelle.com
Idées déco pour une grande chambre classique avec un mur beige, aucune cheminée et un sol multicolore.
Idées déco pour une grande chambre classique avec un mur beige, aucune cheminée et un sol multicolore.
Idées déco de chambres avec un mur beige et un sol multicolore
4