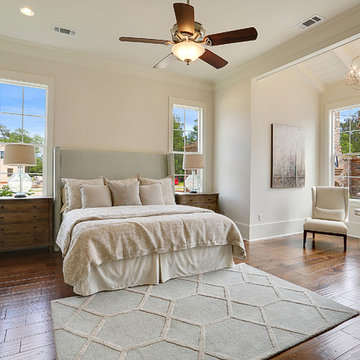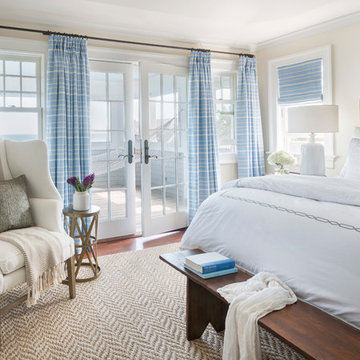Idées déco de chambres avec un mur beige
Trier par :
Budget
Trier par:Populaires du jour
161 - 180 sur 77 927 photos
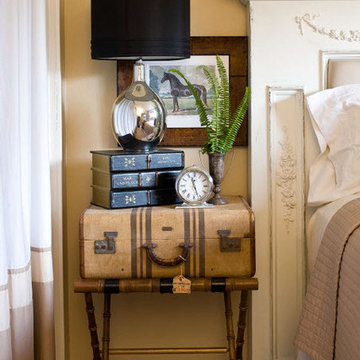
Idées déco pour une chambre campagne de taille moyenne avec un mur beige.
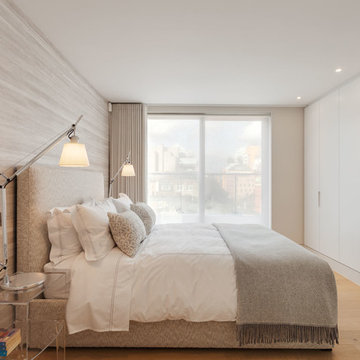
Bedroom. A mixture of patterns in a neutral pallet combine to make a relaxing light and airy scheme for the bedroom. The privacy blinds still allow light into the room during the day.
.
.
.
Bruce Hemming (photography) : Form Studio (architecture)
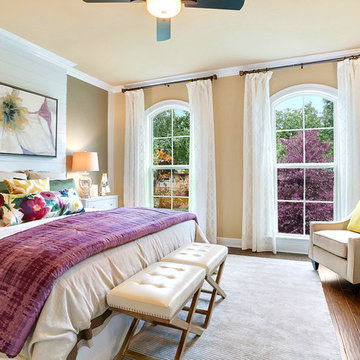
The built in head board and floor to ceiling windows exude character in this master bedroom, but it has a touch of elegance with the soft purple, green and yellow accents colors.
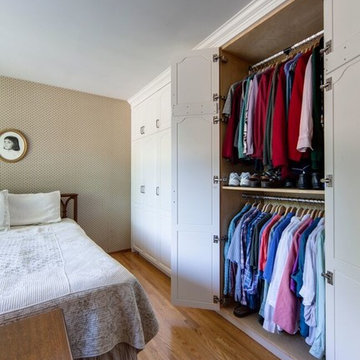
Idées déco pour une chambre parentale classique de taille moyenne avec un mur beige, un sol en bois brun et aucune cheminée.
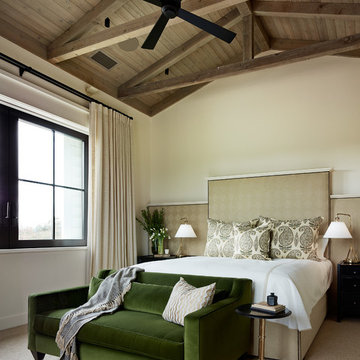
Joe Fletcher Photography
Jennifer Robin Interior Design
Cette photo montre une chambre avec moquette nature avec un mur beige.
Cette photo montre une chambre avec moquette nature avec un mur beige.
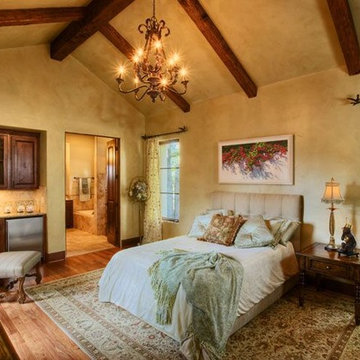
Aménagement d'une chambre parentale classique de taille moyenne avec un mur beige et un sol en bois brun.
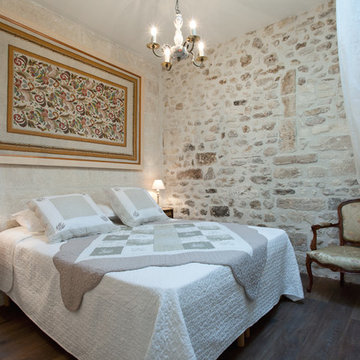
© Emilie Ballif
Cette photo montre une chambre parentale chic de taille moyenne avec parquet foncé et un mur beige.
Cette photo montre une chambre parentale chic de taille moyenne avec parquet foncé et un mur beige.
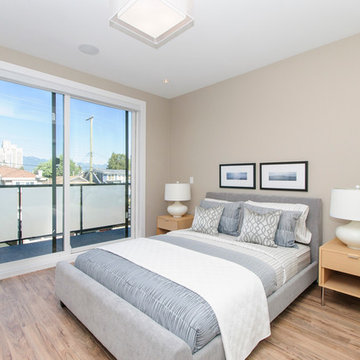
photo by Silvija Crnjak at www.sc-photography.ca
Cette image montre une petite chambre parentale minimaliste avec un mur beige, parquet clair et aucune cheminée.
Cette image montre une petite chambre parentale minimaliste avec un mur beige, parquet clair et aucune cheminée.
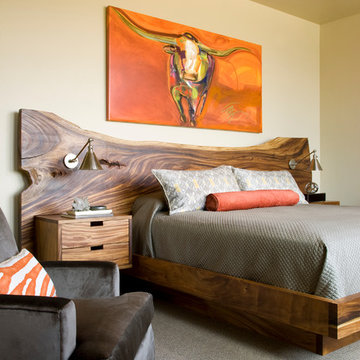
Kimberly Gavin
Cette image montre une chambre avec moquette chalet avec un mur beige.
Cette image montre une chambre avec moquette chalet avec un mur beige.
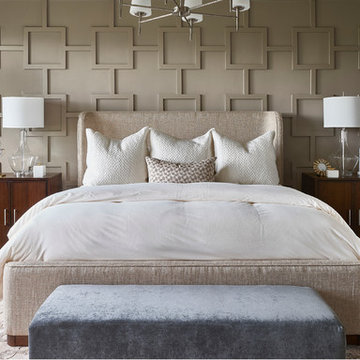
Stephen Allen Photography
Cette image montre une grande chambre parentale traditionnelle avec un mur beige, parquet foncé et aucune cheminée.
Cette image montre une grande chambre parentale traditionnelle avec un mur beige, parquet foncé et aucune cheminée.
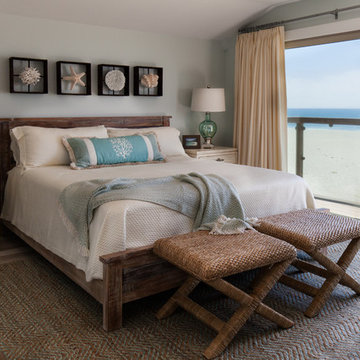
Turquoise and aqua bedroom by the beach. Reclaimed indonesian teak headboard with rattan benches.
A small weekend beach resort home for a family of four with two little girls. Remodeled from a funky old house built in the 60's on Oxnard Shores. This little white cottage has the master bedroom, a playroom, guest bedroom and girls' bunk room upstairs, while downstairs there is a 1960s feel family room with an industrial modern style bar for the family's many parties and celebrations. A great room open to the dining area with a zinc dining table and rattan chairs. Fireplace features custom iron doors, and green glass tile surround. New white cabinets and bookshelves flank the real wood burning fire place. Simple clean white cabinetry in the kitchen with x designs on glass cabinet doors and peninsula ends. Durable, beautiful white quartzite counter tops and yes! porcelain planked floors for durability! The girls can run in and out without worrying about the beach sand damage!. White painted planked and beamed ceilings, natural reclaimed woods mixed with rattans and velvets for comfortable, beautiful interiors Project Location: Oxnard, California. Project designed by Maraya Interior Design. From their beautiful resort town of Ojai, they serve clients in Montecito, Hope Ranch, Malibu, Westlake and Calabasas, across the tri-county areas of Santa Barbara, Ventura and Los Angeles, south to Hidden Hills- north through Solvang and more.
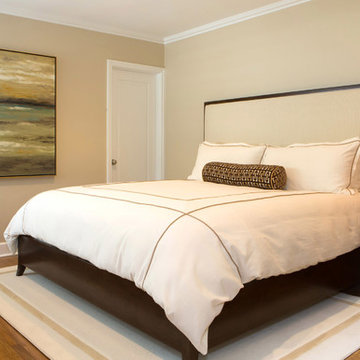
In the master bedroom, we have incorporated a full wall of built-ins with a home office, storage and wall mounted TV above. A custom upholstered, bed takes center stage and boasts fresh new bed linens and neck roll. An area rug created by Talianko Design Group completes the space. Photography by Erika Bierman
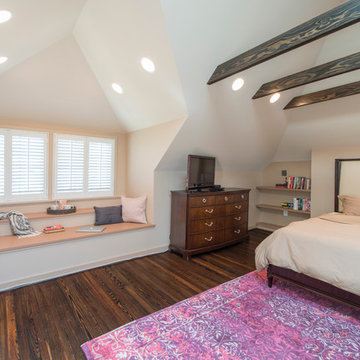
Photo: Michael K. Wilkinson
The owners of this 1923 home in Washington DC wanted a master suite, and originally considered combining two rooms on the second floor to serve this purpose. However, they showed our team the home’s attic and expressed an interest in seeing a design option for a master suite in that space.
Our designer was immediately inspired. The appeal of moving the master suite to the attic was that it offered an opportunity to create a unique space that was larger and had more design options than combining two bedrooms.
The original attic had wood paneling on the walls and ceiling and was mostly used for storage and as a retreat for the cats. The 7-foot walls did not capture the volume of the roof line, nor did it take advantage of the square footage.
We removed the existing paneling and pushed the existing walls back so they had a lower height around the perimeter. This provides a dramatic contrast to the new high ceiling and dramatic angles of the roofline. We maintained an open floor plan and used glass panels and doors for privacy and separation of different functions. The finished square footage is 650 sq.ft. There is about 350 sq.ft. of unfinished the storage area.
We also installed larger windows in the front dormer. The new windows are casement windows for egress purposes, which are required by code in a bedroom. The front dormer was also reframed in a shape that follows the original frame, which adds more volume. We installed two long steps inside the dormer to hide the ducts underneath and provide seating and storage.
The space needed some detailing to balance the large volume. The open plan also required a visual delineation of the different areas. Our designer added three beams across the ceiling over the bed to define the master bedroom. The beams were finished with the same dark stain used to refinish the attic’s original pine flooring. Dimmable recessed lights in the ceiling are placed in accordance with the beams location.
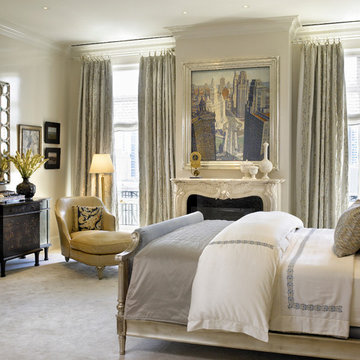
Lake Shore Penthouse, Jessica Lagrange Interiors LLC, Photo by Tony Soluri
Cette image montre une grande chambre traditionnelle avec un mur beige, une cheminée standard, un manteau de cheminée en pierre et un sol gris.
Cette image montre une grande chambre traditionnelle avec un mur beige, une cheminée standard, un manteau de cheminée en pierre et un sol gris.
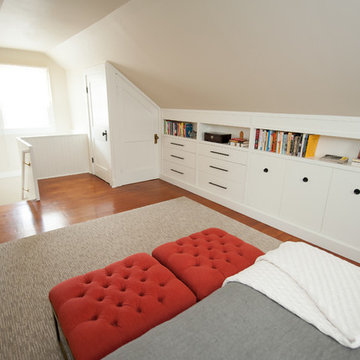
Photography by Anna Herbst
Exemple d'une chambre parentale chic de taille moyenne avec un mur beige et parquet clair.
Exemple d'une chambre parentale chic de taille moyenne avec un mur beige et parquet clair.
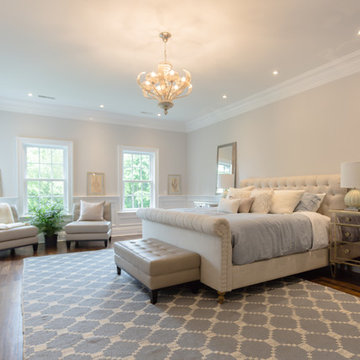
RCCM, INC.
Inspiration pour une très grande chambre parentale traditionnelle avec un mur beige et un sol en bois brun.
Inspiration pour une très grande chambre parentale traditionnelle avec un mur beige et un sol en bois brun.

This home had a generous master suite prior to the renovation; however, it was located close to the rest of the bedrooms and baths on the floor. They desired their own separate oasis with more privacy and asked us to design and add a 2nd story addition over the existing 1st floor family room, that would include a master suite with a laundry/gift wrapping room.
We added a 2nd story addition without adding to the existing footprint of the home. The addition is entered through a private hallway with a separate spacious laundry room, complete with custom storage cabinetry, sink area, and countertops for folding or wrapping gifts. The bedroom is brimming with details such as custom built-in storage cabinetry with fine trim mouldings, window seats, and a fireplace with fine trim details. The master bathroom was designed with comfort in mind. A custom double vanity and linen tower with mirrored front, quartz countertops and champagne bronze plumbing and lighting fixtures make this room elegant. Water jet cut Calcatta marble tile and glass tile make this walk-in shower with glass window panels a true work of art. And to complete this addition we added a large walk-in closet with separate his and her areas, including built-in dresser storage, a window seat, and a storage island. The finished renovation is their private spa-like place to escape the busyness of life in style and comfort. These delightful homeowners are already talking phase two of renovations with us and we look forward to a longstanding relationship with them.
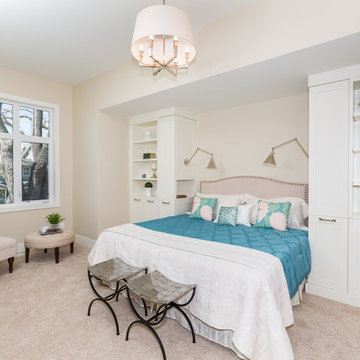
Exemple d'une grande chambre chic avec un mur beige, aucune cheminée et un sol beige.
Idées déco de chambres avec un mur beige
9
