Idées déco de chambres avec un mur blanc et un manteau de cheminée en bois
Trier par :
Budget
Trier par:Populaires du jour
1 - 20 sur 635 photos
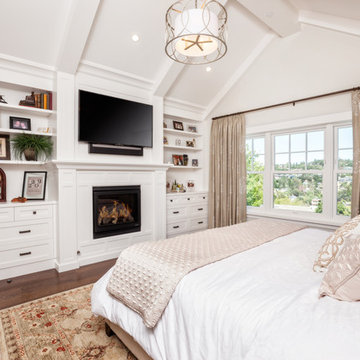
JPM Construction offers complete support for designing, building, and renovating homes in Atherton, Menlo Park, Portola Valley, and surrounding mid-peninsula areas. With a focus on high-quality craftsmanship and professionalism, our clients can expect premium end-to-end service.
The promise of JPM is unparalleled quality both on-site and off, where we value communication and attention to detail at every step. Onsite, we work closely with our own tradesmen, subcontractors, and other vendors to bring the highest standards to construction quality and job site safety. Off site, our management team is always ready to communicate with you about your project. The result is a beautiful, lasting home and seamless experience for you.
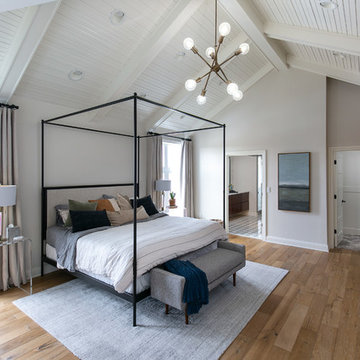
Low Gear Photography
Exemple d'une grande chambre parentale chic avec un mur blanc, une cheminée standard, un manteau de cheminée en bois, un sol marron et un sol en bois brun.
Exemple d'une grande chambre parentale chic avec un mur blanc, une cheminée standard, un manteau de cheminée en bois, un sol marron et un sol en bois brun.
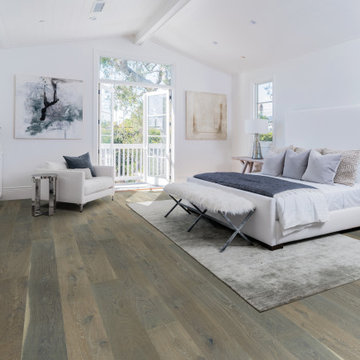
The Alta Vista hardwood collection is a return to vintage European Design. These beautiful classic and refined floors are crafted out of European Oak, a premier hardwood species that has been used for everything from flooring to shipbuilding over the centuries due to its stability. The floors feature Hallmark Floors’ authentic sawn-cut style, are lightly sculpted and wire brushed by hand. The boards are of generous widths and lengths, and the surface is treated with our exclusive Nu Oil® finish for a classic style and elegance.
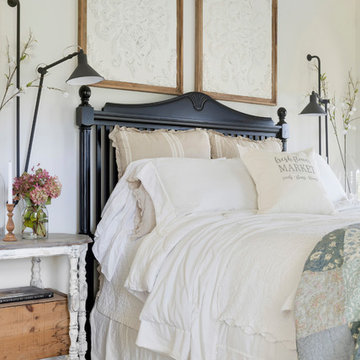
Cette photo montre une chambre nature de taille moyenne avec un mur blanc, une cheminée standard, un manteau de cheminée en bois et un sol beige.
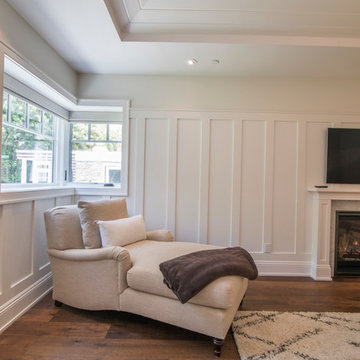
Cette photo montre une grande chambre parentale chic avec un mur blanc, un sol en bois brun, une cheminée standard et un manteau de cheminée en bois.
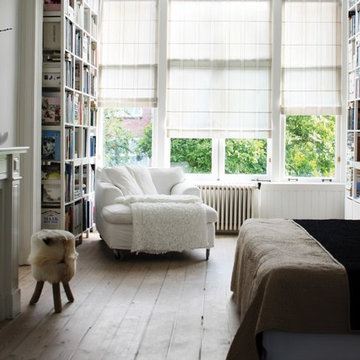
Roman shades from Budget Blinds exclusive BECE line.
Idées déco pour une chambre parentale classique de taille moyenne avec un mur blanc, parquet clair, une cheminée standard et un manteau de cheminée en bois.
Idées déco pour une chambre parentale classique de taille moyenne avec un mur blanc, parquet clair, une cheminée standard et un manteau de cheminée en bois.
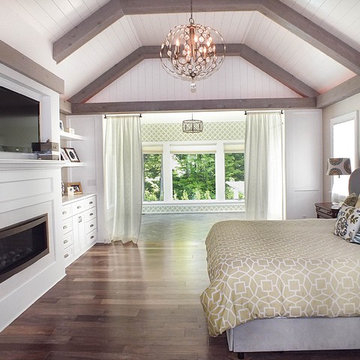
Photos by Gwendolyn Lanstrum
Cette photo montre une grande chambre parentale moderne avec un mur blanc, parquet foncé, une cheminée standard, un manteau de cheminée en bois et un sol marron.
Cette photo montre une grande chambre parentale moderne avec un mur blanc, parquet foncé, une cheminée standard, un manteau de cheminée en bois et un sol marron.

Inspiration pour une grande chambre parentale traditionnelle avec un mur blanc, un sol en bois brun, une cheminée standard, un manteau de cheminée en bois, un plafond décaissé et du lambris.
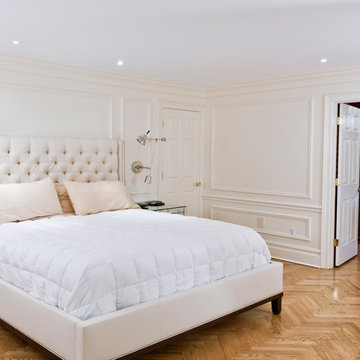
Aménagement d'une grande chambre parentale classique avec un mur blanc, un sol en bois brun, un sol marron, une cheminée standard et un manteau de cheminée en bois.

This was the Master Bedroom design, DTSH Interiors selected the bedding as well as the window treatments design.
DTSH Interiors selected the furniture and arrangement, as well as the window treatments.
DTSH Interiors formulated a plan for six rooms; the living room, dining room, master bedroom, two children's bedrooms and ground floor game room, with the inclusion of the complete fireplace re-design.
The interior also received major upgrades during the whole-house renovation. All of the walls and ceilings were resurfaced, the windows, doors and all interior trim was re-done.
The end result was a giant leap forward for this family; in design, style and functionality. The home felt completely new and refreshed, and once fully furnished, all elements of the renovation came together seamlessly and seemed to make all of the renovations shine.
During the "big reveal" moment, the day the family finally returned home for their summer away, it was difficult for me to decide who was more excited, the adults or the kids!
The home owners kept saying, with a look of delighted disbelief "I can't believe this is our house!"
As a designer, I absolutely loved this project, because it shows the potential of an average, older Pittsburgh area home, and how it can become a well designed and updated space.
It was rewarding to be part of a project which resulted in creating an elegant and serene living space the family loves coming home to everyday, while the exterior of the home became a standout gem in the neighborhood.
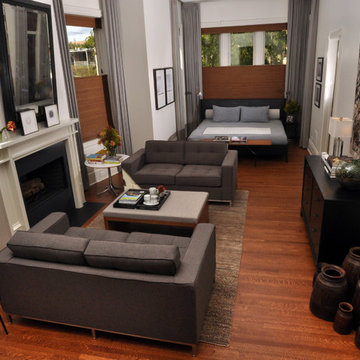
Mieke Zuiderweg
Aménagement d'une grande chambre parentale classique avec un sol en bois brun, une cheminée standard, un mur blanc et un manteau de cheminée en bois.
Aménagement d'une grande chambre parentale classique avec un sol en bois brun, une cheminée standard, un mur blanc et un manteau de cheminée en bois.
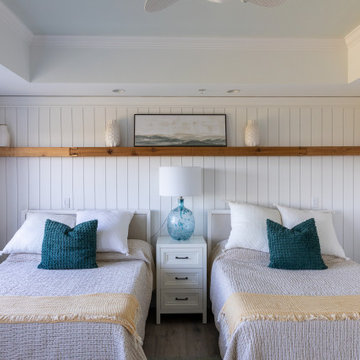
Cette photo montre une chambre parentale bord de mer de taille moyenne avec un mur blanc, un sol en bois brun, un manteau de cheminée en bois, un sol gris, un plafond décaissé et du lambris de bois.

Simple forms and finishes in the furniture and fixtures were used as to complement with the very striking exposed wood ceiling. The white bedding with blue lining used gives a modern touch to the space and also to match the blues used throughout the rest of the lodge. Brass accents as seen in the sconces and end table evoke a sense of sophistication.
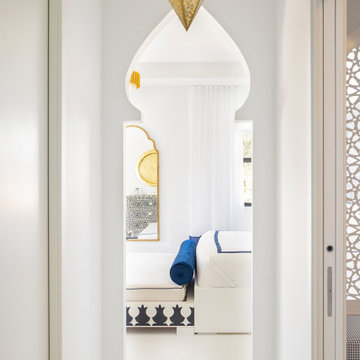
Our clients moved from Dubai to Miami and hired us to transform a new home into a Modern Moroccan Oasis. Our firm truly enjoyed working on such a beautiful and unique project.
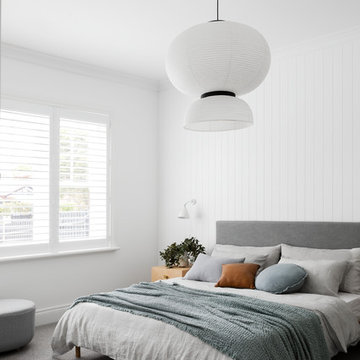
Master Bedroom
Photo Credit: Martina Gemmola
Styling: Bea + Co and Bask Interiors
Builder: Hart Builders
Exemple d'une chambre tendance avec un mur blanc, une cheminée standard, un manteau de cheminée en bois et un sol gris.
Exemple d'une chambre tendance avec un mur blanc, une cheminée standard, un manteau de cheminée en bois et un sol gris.
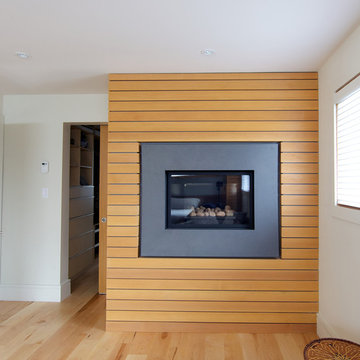
Love this design for the whole project by One Seed - especially touches like the fireplace in the master bedroom! Design: One SEED Architecture + Interiors
Photo Credit - Brice Ferre
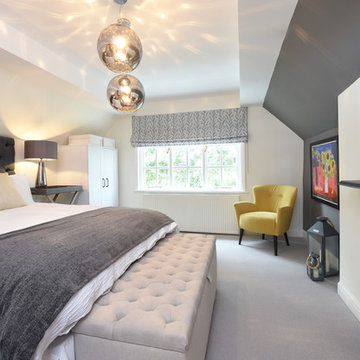
Aménagement d'une chambre avec moquette classique avec un mur blanc, une cheminée standard, un manteau de cheminée en bois et un sol gris.
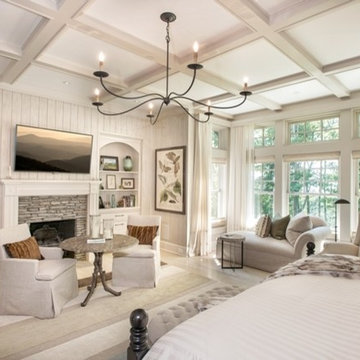
This beautiful master suite features built-in storage & drawers, wood fireplace surround/mantle, and ceiling beams by Banner's cabinets.
Réalisation d'une grande chambre parentale tradition avec un mur blanc, parquet clair, une cheminée standard et un manteau de cheminée en bois.
Réalisation d'une grande chambre parentale tradition avec un mur blanc, parquet clair, une cheminée standard et un manteau de cheminée en bois.

Home and Living Examiner said:
Modern renovation by J Design Group is stunning
J Design Group, an expert in luxury design, completed a new project in Tamarac, Florida, which involved the total interior remodeling of this home. We were so intrigued by the photos and design ideas, we decided to talk to J Design Group CEO, Jennifer Corredor. The concept behind the redesign was inspired by the client’s relocation.
Andrea Campbell: How did you get a feel for the client's aesthetic?
Jennifer Corredor: After a one-on-one with the Client, I could get a real sense of her aesthetics for this home and the type of furnishings she gravitated towards.
The redesign included a total interior remodeling of the client's home. All of this was done with the client's personal style in mind. Certain walls were removed to maximize the openness of the area and bathrooms were also demolished and reconstructed for a new layout. This included removing the old tiles and replacing with white 40” x 40” glass tiles for the main open living area which optimized the space immediately. Bedroom floors were dressed with exotic African Teak to introduce warmth to the space.
We also removed and replaced the outdated kitchen with a modern look and streamlined, state-of-the-art kitchen appliances. To introduce some color for the backsplash and match the client's taste, we introduced a splash of plum-colored glass behind the stove and kept the remaining backsplash with frosted glass. We then removed all the doors throughout the home and replaced with custom-made doors which were a combination of cherry with insert of frosted glass and stainless steel handles.
All interior lights were replaced with LED bulbs and stainless steel trims, including unique pendant and wall sconces that were also added. All bathrooms were totally gutted and remodeled with unique wall finishes, including an entire marble slab utilized in the master bath shower stall.
Once renovation of the home was completed, we proceeded to install beautiful high-end modern furniture for interior and exterior, from lines such as B&B Italia to complete a masterful design. One-of-a-kind and limited edition accessories and vases complimented the look with original art, most of which was custom-made for the home.
To complete the home, state of the art A/V system was introduced. The idea is always to enhance and amplify spaces in a way that is unique to the client and exceeds his/her expectations.
To see complete J Design Group featured article, go to: http://www.examiner.com/article/modern-renovation-by-j-design-group-is-stunning
Living Room,
Dining room,
Master Bedroom,
Master Bathroom,
Powder Bathroom,
Miami Interior Designers,
Miami Interior Designer,
Interior Designers Miami,
Interior Designer Miami,
Modern Interior Designers,
Modern Interior Designer,
Modern interior decorators,
Modern interior decorator,
Miami,
Contemporary Interior Designers,
Contemporary Interior Designer,
Interior design decorators,
Interior design decorator,
Interior Decoration and Design,
Black Interior Designers,
Black Interior Designer,
Interior designer,
Interior designers,
Home interior designers,
Home interior designer,
Daniel Newcomb
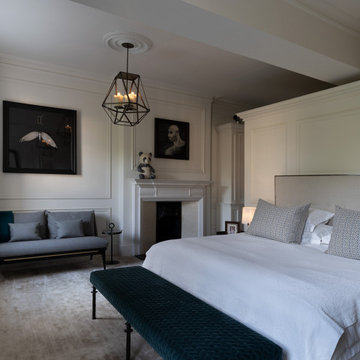
Idée de décoration pour une grande chambre tradition avec un mur blanc, une cheminée standard, un manteau de cheminée en bois, un sol beige, un plafond décaissé et du lambris.
Idées déco de chambres avec un mur blanc et un manteau de cheminée en bois
1