Idées déco de chambres avec un mur bleu
Trier par :
Budget
Trier par:Populaires du jour
101 - 120 sur 32 606 photos
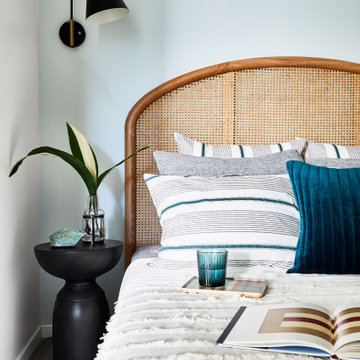
Small apartments often mean sleeping alcoves instead of full size bedrooms. Make the most of it with a Rattan bed that makes a stylish statement in white and gray linen with stripe accents and mid century sconce and sculptured table as a night stand. Use a rattan screen to divide the bedroom from the rest of the apartment.
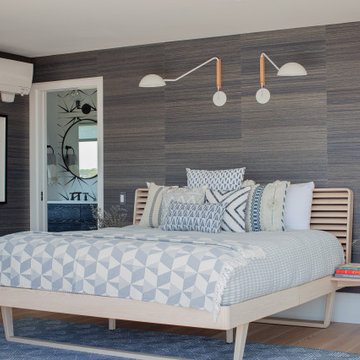
Cette image montre une chambre parentale design de taille moyenne avec un mur bleu, parquet clair et du papier peint.
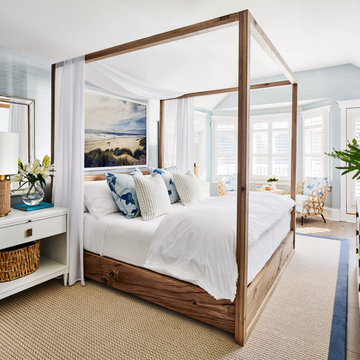
It’s lucky to have such a great space to work with when creating our coastal vision for the master bedroom. We centered this design around one of our favorite coastal style beds of all time, the solid oak Thomas Bina Otis Poster Bed. To soften the space, we wrapped the room in a textural wallpaper. Once again, we injected color and pattern into the design through the soft materials, like the bedding and the sophisticated koi fish print from Schumacher on our Ella rattan chair from Palecek. The master bedroom was our client’s whimsical getaway and the process from the floor planning and design schematics, to 3D renderings and then the final photography, it was just beautiful.
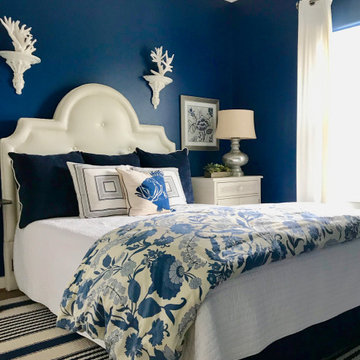
This is our beach house which is available through VRBO #1837646, it is located in Galveston TX, the house sleeps 10, is a four bedroom 3 bath home.
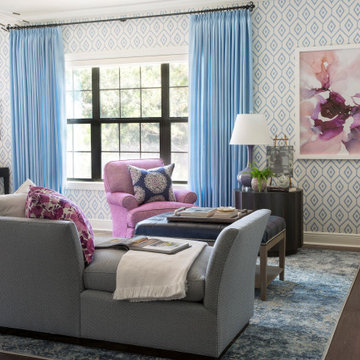
A large bedroom and sitting area is decked out with blue and white wallpaper. A chaise lounge and swivel chair create a sitting area to read or watch tv. Blue curtains frame the view to a green space in the backyard. A large abstract painting in lavender and blush is a counterpoint to the primarily blue space.
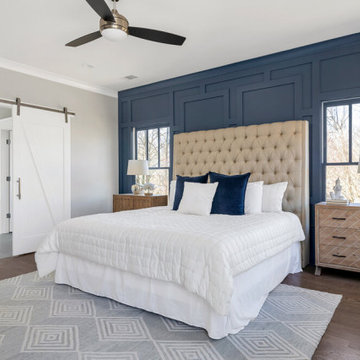
Master Bedroom
Aménagement d'une grande chambre parentale classique avec un mur bleu, parquet foncé, aucune cheminée et un sol marron.
Aménagement d'une grande chambre parentale classique avec un mur bleu, parquet foncé, aucune cheminée et un sol marron.
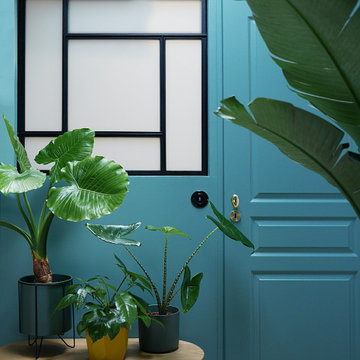
Réalisation d'une chambre d'amis minimaliste de taille moyenne avec un mur bleu, parquet clair et un sol beige.
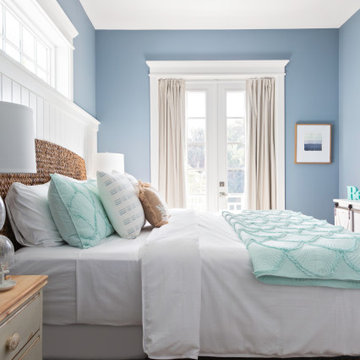
Cette photo montre une chambre parentale bord de mer de taille moyenne avec un mur bleu, un sol en bois brun et un sol marron.

Cette image montre une chambre parentale traditionnelle de taille moyenne avec un mur bleu, parquet foncé, aucune cheminée et un sol marron.
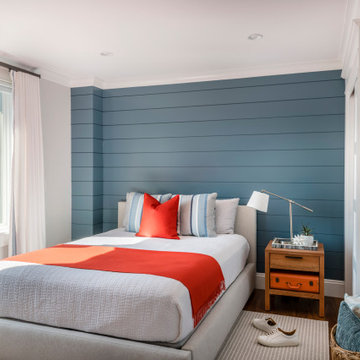
Exemple d'une chambre bord de mer avec un mur bleu, parquet foncé, un sol marron et du lambris de bois.
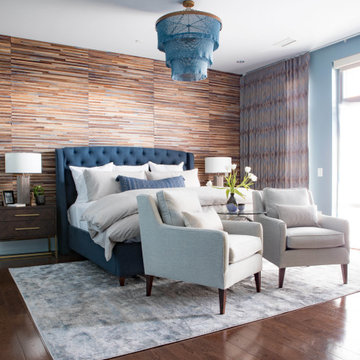
Exemple d'une grande chambre parentale chic avec un mur bleu, un sol en bois brun, aucune cheminée et un sol marron.
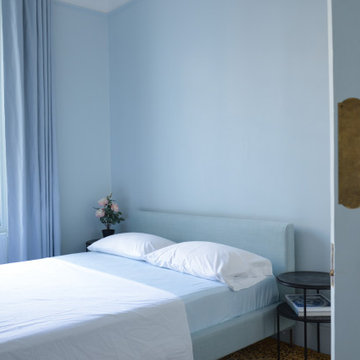
Idées déco pour une chambre contemporaine de taille moyenne avec un mur bleu, une cheminée standard et un manteau de cheminée en pierre.
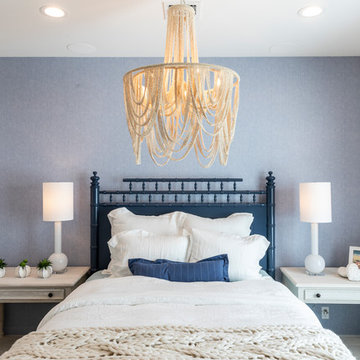
Inspiration pour une chambre d'amis marine de taille moyenne avec un mur bleu.
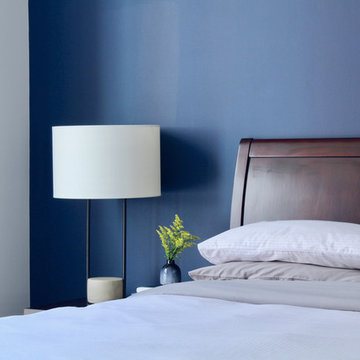
Idées déco pour une chambre parentale moderne de taille moyenne avec un mur bleu, un sol en bois brun, aucune cheminée et un sol marron.
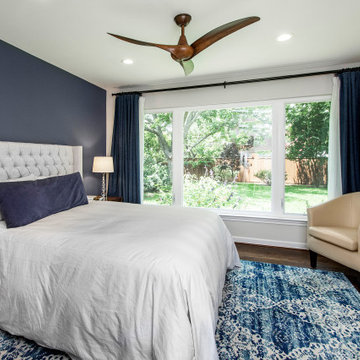
Our clients came to us because they were tired of looking at the side of their neighbor’s house from their master bedroom window! Their 1959 Dallas home had worked great for them for years, but it was time for an update and reconfiguration to make it more functional for their family.
They were looking to open up their dark and choppy space to bring in as much natural light as possible in both the bedroom and bathroom. They knew they would need to reconfigure the master bathroom and bedroom to make this happen. They were thinking the current bedroom would become the bathroom, but they weren’t sure where everything else would go.
This is where we came in! Our designers were able to create their new floorplan and show them a 3D rendering of exactly what the new spaces would look like.
The space that used to be the master bedroom now consists of the hallway into their new master suite, which includes a new large walk-in closet where the washer and dryer are now located.
From there, the space flows into their new beautiful, contemporary bathroom. They decided that a bathtub wasn’t important to them but a large double shower was! So, the new shower became the focal point of the bathroom. The new shower has contemporary Marine Bone Electra cement hexagon tiles and brushed bronze hardware. A large bench, hidden storage, and a rain shower head were must-have features. Pure Snow glass tile was installed on the two side walls while Carrara Marble Bianco hexagon mosaic tile was installed for the shower floor.
For the main bathroom floor, we installed a simple Yosemite tile in matte silver. The new Bellmont cabinets, painted naval, are complemented by the Greylac marble countertop and the Brainerd champagne bronze arched cabinet pulls. The rest of the hardware, including the faucet, towel rods, towel rings, and robe hooks, are Delta Faucet Trinsic, in a classic champagne bronze finish. To finish it off, three 14” Classic Possini Euro Ludlow wall sconces in burnished brass were installed between each sheet mirror above the vanity.
In the space that used to be the master bathroom, all of the furr downs were removed. We replaced the existing window with three large windows, opening up the view to the backyard. We also added a new door opening up into the main living room, which was totally closed off before.
Our clients absolutely love their cool, bright, contemporary bathroom, as well as the new wall of windows in their master bedroom, where they are now able to enjoy their beautiful backyard!
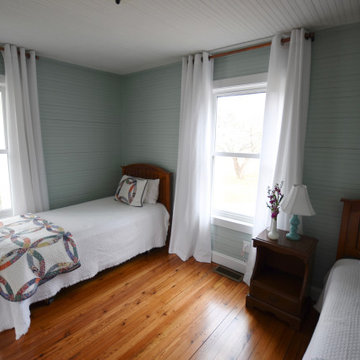
Cette photo montre une petite chambre d'amis nature avec un mur bleu, un sol en bois brun, aucune cheminée et un sol marron.

This cozy lake cottage skillfully incorporates a number of features that would normally be restricted to a larger home design. A glance of the exterior reveals a simple story and a half gable running the length of the home, enveloping the majority of the interior spaces. To the rear, a pair of gables with copper roofing flanks a covered dining area that connects to a screened porch. Inside, a linear foyer reveals a generous staircase with cascading landing. Further back, a centrally placed kitchen is connected to all of the other main level entertaining spaces through expansive cased openings. A private study serves as the perfect buffer between the homes master suite and living room. Despite its small footprint, the master suite manages to incorporate several closets, built-ins, and adjacent master bath complete with a soaker tub flanked by separate enclosures for shower and water closet. Upstairs, a generous double vanity bathroom is shared by a bunkroom, exercise space, and private bedroom. The bunkroom is configured to provide sleeping accommodations for up to 4 people. The rear facing exercise has great views of the rear yard through a set of windows that overlook the copper roof of the screened porch below.
Builder: DeVries & Onderlinde Builders
Interior Designer: Vision Interiors by Visbeen
Photographer: Ashley Avila Photography
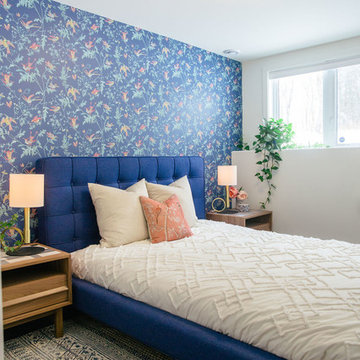
A blue bedroom featuring Cole & Son Hummingbird wallpaper, Canadian made EQ3 upholstered bed, brass accents, and a soft Loloi area carpet.
Exemple d'une petite chambre d'amis tendance avec aucune cheminée et un mur bleu.
Exemple d'une petite chambre d'amis tendance avec aucune cheminée et un mur bleu.
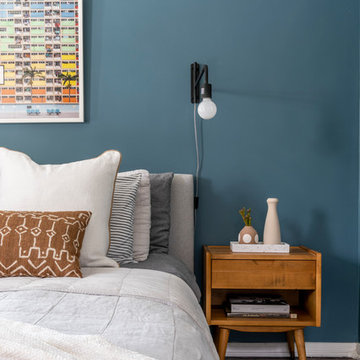
The client needed help to de-clutter and spruce up her master bedroom. We helped her style and add the final details, making her bedroom an open and relaxing environment.
Photography by: Annie Meisel
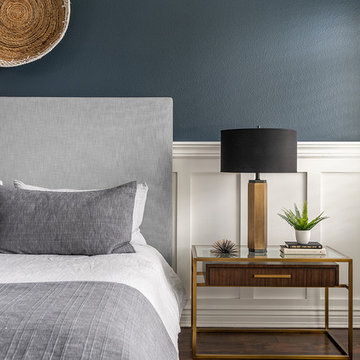
Merrick Ales Photography
Idée de décoration pour une chambre parentale design avec un mur bleu.
Idée de décoration pour une chambre parentale design avec un mur bleu.
Idées déco de chambres avec un mur bleu
6