Idées déco de chambres avec sol en béton ciré et un mur en parement de brique
Trier par :
Budget
Trier par:Populaires du jour
1 - 20 sur 31 photos
1 sur 3
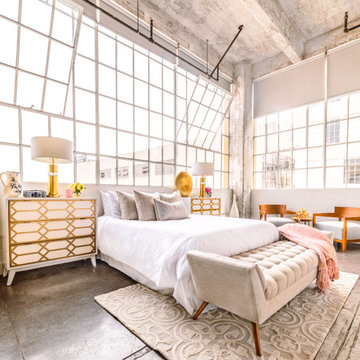
Staying within the 5 color choice worked well here. My client's colors are: baby pink, beige, white, gold, soft blue. Everything here was purchased. She was starting from scratch and wanted the entire condo furnished, which I did. I am a huge fan of seating areas in a master bedroom, so we have one here.

Cette photo montre une petite chambre mansardée ou avec mezzanine industrielle avec un mur blanc, sol en béton ciré, un sol noir, poutres apparentes et un mur en parement de brique.
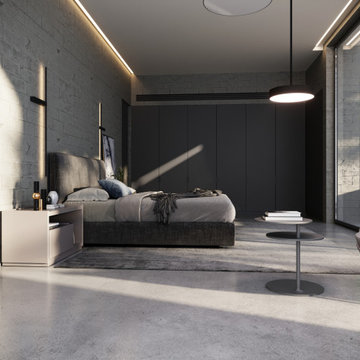
3d max,Corona,Photoshop
Inspiration pour une grande chambre parentale minimaliste avec un mur gris, sol en béton ciré, aucune cheminée, un sol gris, un plafond à caissons et un mur en parement de brique.
Inspiration pour une grande chambre parentale minimaliste avec un mur gris, sol en béton ciré, aucune cheminée, un sol gris, un plafond à caissons et un mur en parement de brique.
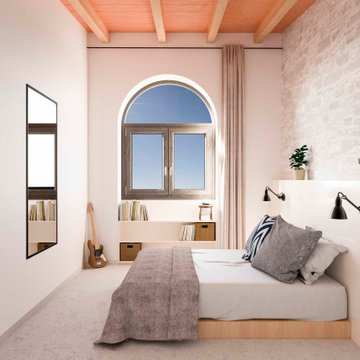
Habitació doble. Sostre amb bigues de fusta, paret de pedra pintada i terra de paviment continu.
Lluminositat i tranquil·litat
Réalisation d'une chambre parentale méditerranéenne avec un mur blanc, sol en béton ciré, un sol gris, poutres apparentes et un mur en parement de brique.
Réalisation d'une chambre parentale méditerranéenne avec un mur blanc, sol en béton ciré, un sol gris, poutres apparentes et un mur en parement de brique.
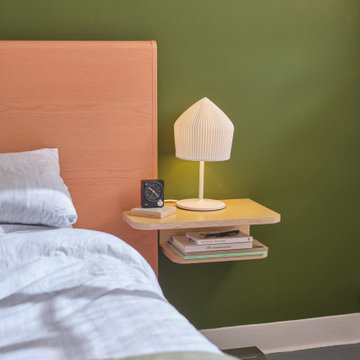
460mm (w) x 150mm (h) x 300mm (d)
Birch Plywood & Cafe F0903 Formica
Camberwell, London
Aménagement d'une chambre parentale moderne de taille moyenne avec un mur vert, sol en béton ciré, un sol gris et un mur en parement de brique.
Aménagement d'une chambre parentale moderne de taille moyenne avec un mur vert, sol en béton ciré, un sol gris et un mur en parement de brique.
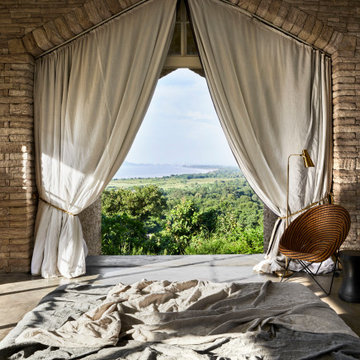
Réalisation d'une grande chambre parentale marine avec un mur beige, sol en béton ciré, un sol gris, poutres apparentes et un mur en parement de brique.
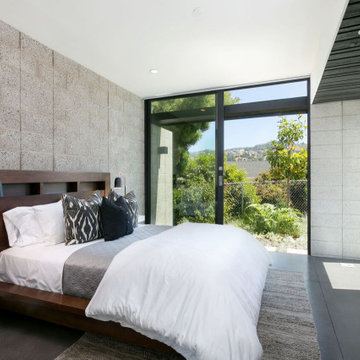
Réalisation d'une chambre d'amis design de taille moyenne avec un mur gris, sol en béton ciré, un sol gris et un mur en parement de brique.
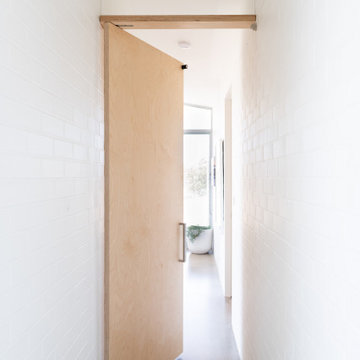
A new house in Wombat, near Young in regional NSW, utilises a simple linear plan to respond to the site. Facing due north and using a palette of robust, economical materials, the building is carefully assembled to accommodate a young family. Modest in size and budget, this building celebrates its place and the horizontality of the landscape.
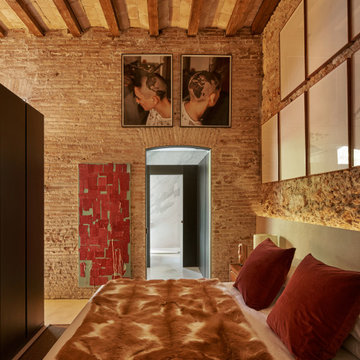
We recently photographed a rehabilitation in a historic building in Sitges by RARDO-Architects studio.
Inspiration pour une chambre mansardée ou avec mezzanine minimaliste avec sol en béton ciré, poutres apparentes et un mur en parement de brique.
Inspiration pour une chambre mansardée ou avec mezzanine minimaliste avec sol en béton ciré, poutres apparentes et un mur en parement de brique.
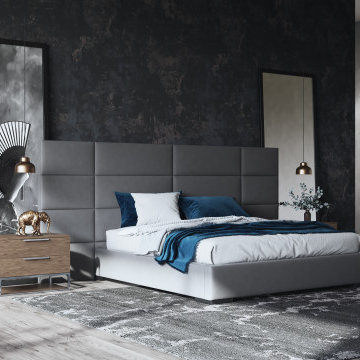
The grandeur of the oversized headboard on the Kasos Bed turns any space into a room fit for royalty. The sharp, clean lines and tufted, square panels add charisma and personality, while the padded cushioning lets you rest your back peacefully. Its expansive frame is also covered in padded cushioning and secured with exquisite stitching, giving any room the contemporary upgrade it needs.
The Maligne dresser is an unabashedly bold addition to your urban haven.his wide three-drawer dresser feature polished steel accents, including handles & frame, as well as a matching painted bottom shelf. Drawers feature soft-closing glides and elegant linen lining.
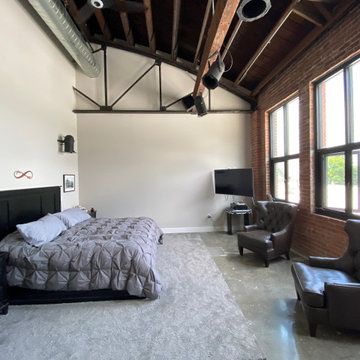
Master bedroom with exposed ceilings
Exemple d'une grande chambre industrielle avec un mur gris, sol en béton ciré, un sol gris, un plafond voûté et un mur en parement de brique.
Exemple d'une grande chambre industrielle avec un mur gris, sol en béton ciré, un sol gris, un plafond voûté et un mur en parement de brique.
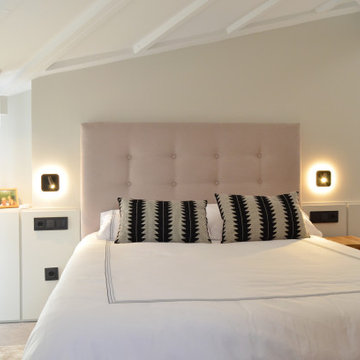
Idée de décoration pour une chambre urbaine de taille moyenne avec un mur blanc, sol en béton ciré, un sol gris, poutres apparentes et un mur en parement de brique.

SITTING AREA IN MAIN BEDROOM
Inspiration pour une grande chambre parentale urbaine avec un mur blanc, sol en béton ciré, un sol gris, un plafond voûté et un mur en parement de brique.
Inspiration pour une grande chambre parentale urbaine avec un mur blanc, sol en béton ciré, un sol gris, un plafond voûté et un mur en parement de brique.
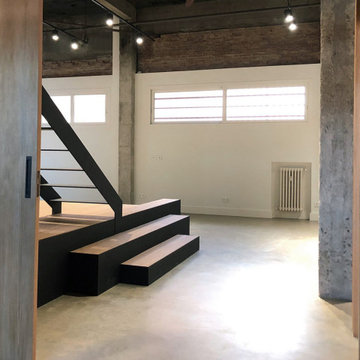
Cierre de habitacion con panelado de madera. Estructura vista de hormigon
Cette photo montre une chambre parentale industrielle avec un mur blanc, sol en béton ciré, un sol gris, poutres apparentes et un mur en parement de brique.
Cette photo montre une chambre parentale industrielle avec un mur blanc, sol en béton ciré, un sol gris, poutres apparentes et un mur en parement de brique.
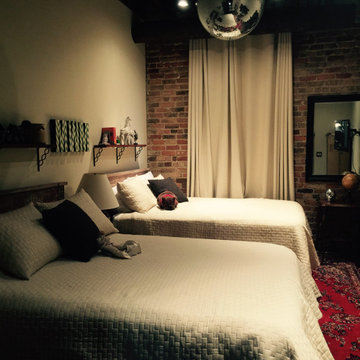
A playful kids bedroom
Idées déco pour une grande chambre mansardée ou avec mezzanine classique avec un mur beige, sol en béton ciré, une cheminée double-face, un manteau de cheminée en bois, un sol gris, un plafond en bois et un mur en parement de brique.
Idées déco pour une grande chambre mansardée ou avec mezzanine classique avec un mur beige, sol en béton ciré, une cheminée double-face, un manteau de cheminée en bois, un sol gris, un plafond en bois et un mur en parement de brique.
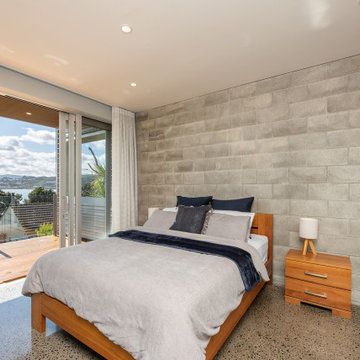
Réalisation d'une chambre parentale minimaliste de taille moyenne avec un mur gris, sol en béton ciré, un sol gris et un mur en parement de brique.
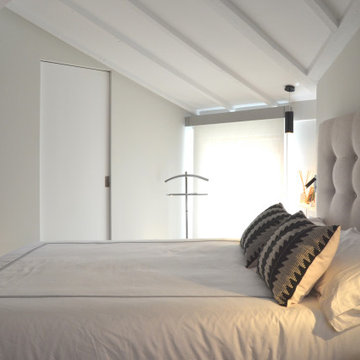
Cette photo montre une chambre industrielle de taille moyenne avec un mur blanc, sol en béton ciré, un sol gris, poutres apparentes et un mur en parement de brique.
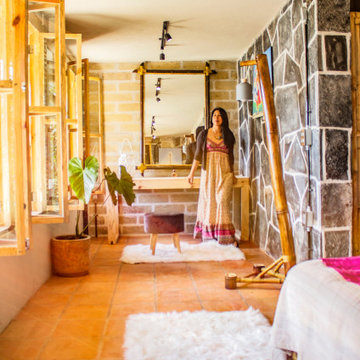
Yolseuiloyan: Nahuatl word that means "the place where the heart rests and strengthens." The project is a sustainable eco-tourism complex of 43 cabins, located in the Sierra Norte de Puebla, Surrounded by a misty forest ecosystem, in an area adjacent to Cuetzalan del Progreso’s downtown, a magical place with indigenous roots.
The cabins integrate bio-constructive local elements in order to favor the local economy, and at the same time to reduce the negative environmental impact of new construction; for this purpose, the chosen materials were bamboo panels and structure, adobe walls made from local soil, and limestone extracted from the site. The selection of materials are also suitable for the humid climate of Cuetzalan, and help to maintain a mild temperature in the interior, thanks to the material properties and the implementation of bioclimatic design strategies.
For the architectural design, a traditional house typology, with a contemporary feel was chosen to integrate with the local natural context, and at the same time to promote a unique warm natural atmosphere in connection with its surroundings, with the aim to transport the user into a calm relaxed atmosphere, full of local tradition that respects the community and the environment.
The interior design process integrated accessories made by local artisans who incorporate the use of textiles and ceramics, bamboo and wooden furniture, and local clay, thus expressing a part of their culture through the use of local materials.
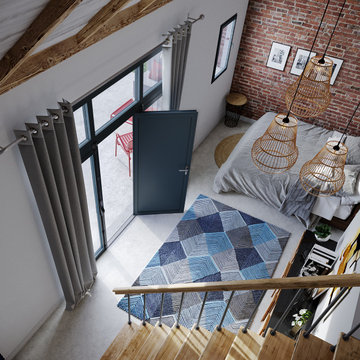
Les deux baies vitrées ouvrent l'espace sur une terrasse aménagée dans le jardin potager. Des rideaux et une claustra protègent l'intimité, restituant son indépendance à l'ancienne dépendance, permettant une vie autonome malgré la proximité de la maison principale.
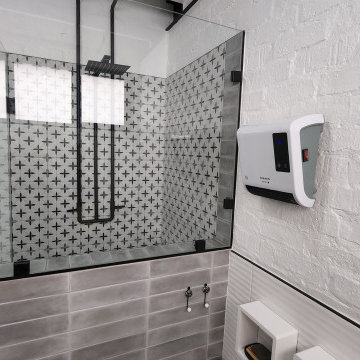
SITTING AREA IN MAIN BEDROOM
Idée de décoration pour une grande chambre parentale urbaine avec un mur blanc, sol en béton ciré, un sol gris, un plafond voûté et un mur en parement de brique.
Idée de décoration pour une grande chambre parentale urbaine avec un mur blanc, sol en béton ciré, un sol gris, un plafond voûté et un mur en parement de brique.
Idées déco de chambres avec sol en béton ciré et un mur en parement de brique
1