Idées déco de chambres avec une cheminée double-face et un mur en parement de brique
Trier par :
Budget
Trier par:Populaires du jour
1 - 15 sur 15 photos
1 sur 3

The master bedroom was designed to exude warmth and intimacy. The fireplace was updated to have a modern look, offset by painted, exposed brick. We designed a custom asymmetrical headboard that hung off the wall and extended to the encapsulate the width of the room. We selected three silk bamboo rugs of complimenting colors to overlap and surround the bed. This theme of layering: simple, monochromatic whites and creams makes its way around the room and draws attention to the warmth and woom at the floor and ceilings.
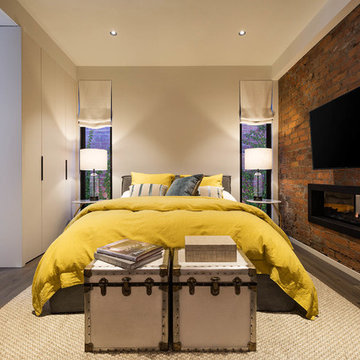
Photography by Matthew Moore
Idées déco pour une chambre parentale contemporaine de taille moyenne avec un mur blanc, un sol en bois brun, un sol marron, une cheminée double-face, un manteau de cheminée en métal et un mur en parement de brique.
Idées déco pour une chambre parentale contemporaine de taille moyenne avec un mur blanc, un sol en bois brun, un sol marron, une cheminée double-face, un manteau de cheminée en métal et un mur en parement de brique.
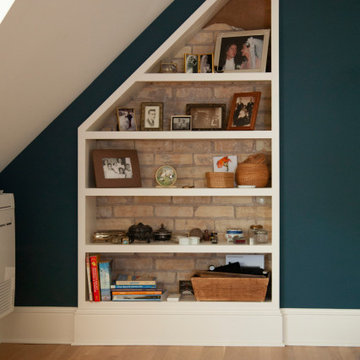
Idées déco pour une grande chambre parentale classique avec parquet clair, une cheminée double-face, un manteau de cheminée en pierre, un sol marron, un mur en parement de brique et un mur bleu.
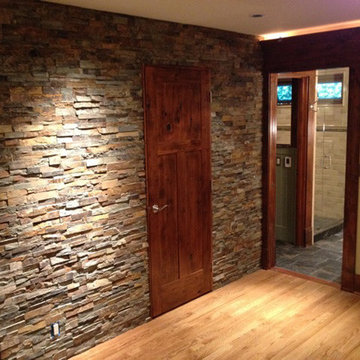
Stacked Stone accent wall in the master bedroom.
Selections include stone, metal, wood stain, tile, paint. Plus photo:
Renee Adsitt / ColorWhiz Architectural Color Consulting
Project: Excel General Contractor
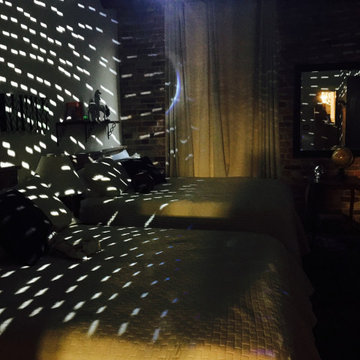
A playful kids bedroom
Inspiration pour une grande chambre mansardée ou avec mezzanine traditionnelle avec un mur beige, sol en béton ciré, une cheminée double-face, un manteau de cheminée en bois, un sol gris, un plafond en bois et un mur en parement de brique.
Inspiration pour une grande chambre mansardée ou avec mezzanine traditionnelle avec un mur beige, sol en béton ciré, une cheminée double-face, un manteau de cheminée en bois, un sol gris, un plafond en bois et un mur en parement de brique.
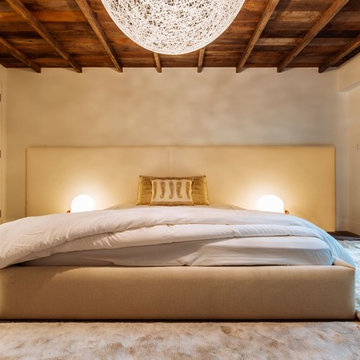
The master bedroom was designed to exude warmth and intimacy. The fireplace was updated to have a modern look, offset by painted, exposed brick. We designed a custom asymmetrical headboard that hung off the wall and extended to the encapsulate the width of the room. We selected three silk bamboo rugs of complimenting colors to overlap and surround the bed. This theme of layering: simple, monochromatic whites and creams makes its way around the room and draws attention to the warmth and woom at the floor and ceilings.
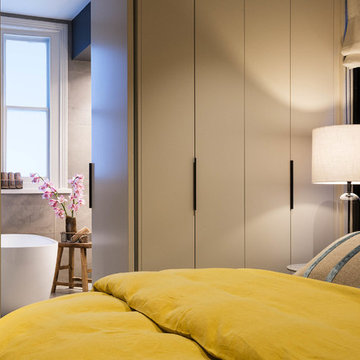
Photography by Matthew Moore
Cette photo montre une chambre parentale tendance de taille moyenne avec un mur blanc, parquet clair, une cheminée double-face, un manteau de cheminée en brique, un sol marron et un mur en parement de brique.
Cette photo montre une chambre parentale tendance de taille moyenne avec un mur blanc, parquet clair, une cheminée double-face, un manteau de cheminée en brique, un sol marron et un mur en parement de brique.
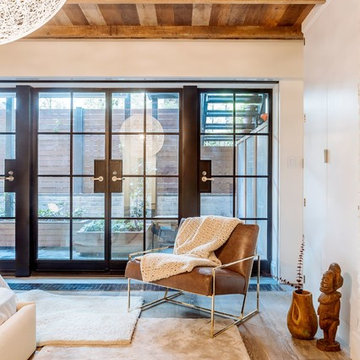
The master bedroom was designed to exude warmth and intimacy. The fireplace was updated to have a modern look, offset by painted, exposed brick. We designed a custom asymmetrical headboard that hung off the wall and extended to the encapsulate the width of the room. We selected three silk bamboo rugs of complimenting colors to overlap and surround the bed. This theme of layering: simple, monochromatic whites and creams makes its way around the room and draws attention to the warmth and woom at the floor and ceilings.
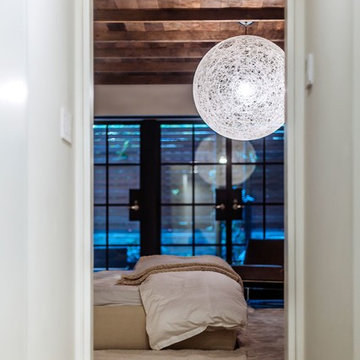
The master bedroom was designed to exude warmth and intimacy. The fireplace was updated to have a modern look, offset by painted, exposed brick. We designed a custom asymmetrical headboard that hung off the wall and extended to the encapsulate the width of the room. We selected three silk bamboo rugs of complimenting colors to overlap and surround the bed. This theme of layering: simple, monochromatic whites and creams makes its way around the room and draws attention to the warmth and woom at the floor and ceilings.
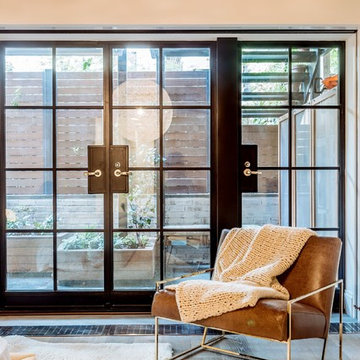
The master bedroom was designed to exude warmth and intimacy. The fireplace was updated to have a modern look, offset by painted, exposed brick. We designed a custom asymmetrical headboard that hung off the wall and extended to the encapsulate the width of the room. We selected three silk bamboo rugs of complimenting colors to overlap and surround the bed. This theme of layering: simple, monochromatic whites and creams makes its way around the room and draws attention to the warmth and woom at the floor and ceilings.
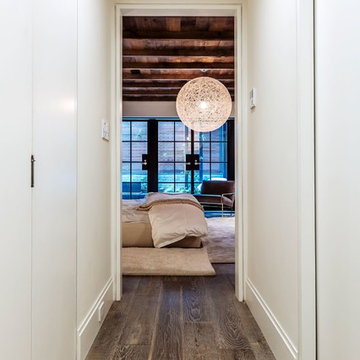
The master bedroom was designed to exude warmth and intimacy. The fireplace was updated to have a modern look, offset by painted, exposed brick. We designed a custom asymmetrical headboard that hung off the wall and extended to the encapsulate the width of the room. We selected three silk bamboo rugs of complimenting colors to overlap and surround the bed. This theme of layering: simple, monochromatic whites and creams makes its way around the room and draws attention to the warmth and woom at the floor and ceilings.
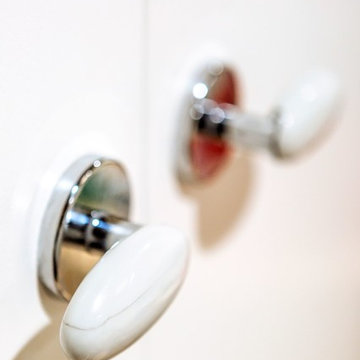
The master bedroom was designed to exude warmth and intimacy. The fireplace was updated to have a modern look, offset by painted, exposed brick. We designed a custom asymmetrical headboard that hung off the wall and extended to the encapsulate the width of the room. We selected three silk bamboo rugs of complimenting colors to overlap and surround the bed. This theme of layering: simple, monochromatic whites and creams makes its way around the room and draws attention to the warmth and woom at the floor and ceilings.
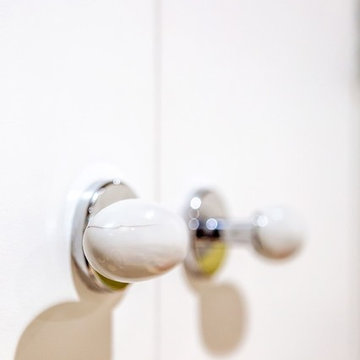
The master bedroom was designed to exude warmth and intimacy. The fireplace was updated to have a modern look, offset by painted, exposed brick. We designed a custom asymmetrical headboard that hung off the wall and extended to the encapsulate the width of the room. We selected three silk bamboo rugs of complimenting colors to overlap and surround the bed. This theme of layering: simple, monochromatic whites and creams makes its way around the room and draws attention to the warmth and woom at the floor and ceilings.
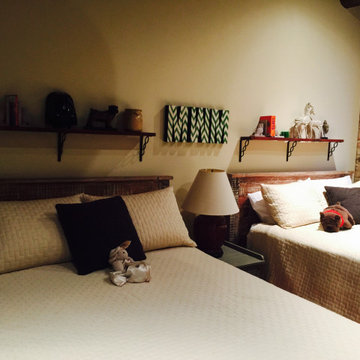
A playful kids bedroom
Aménagement d'une grande chambre mansardée ou avec mezzanine classique avec un mur beige, sol en béton ciré, une cheminée double-face, un manteau de cheminée en bois, un sol gris, un plafond en bois et un mur en parement de brique.
Aménagement d'une grande chambre mansardée ou avec mezzanine classique avec un mur beige, sol en béton ciré, une cheminée double-face, un manteau de cheminée en bois, un sol gris, un plafond en bois et un mur en parement de brique.
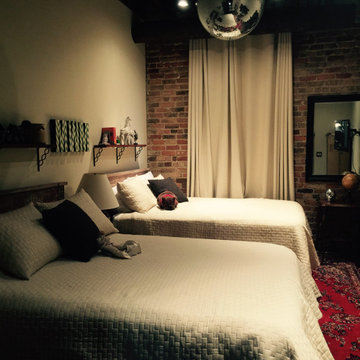
A playful kids bedroom
Idées déco pour une grande chambre mansardée ou avec mezzanine classique avec un mur beige, sol en béton ciré, une cheminée double-face, un manteau de cheminée en bois, un sol gris, un plafond en bois et un mur en parement de brique.
Idées déco pour une grande chambre mansardée ou avec mezzanine classique avec un mur beige, sol en béton ciré, une cheminée double-face, un manteau de cheminée en bois, un sol gris, un plafond en bois et un mur en parement de brique.
Idées déco de chambres avec une cheminée double-face et un mur en parement de brique
1