Idées déco de chambres avec un mur en parement de brique
Trier par :
Budget
Trier par:Populaires du jour
161 - 180 sur 819 photos
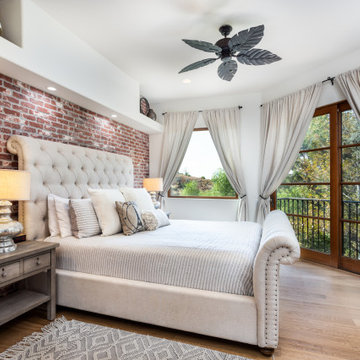
Exemple d'une chambre méditerranéenne avec un mur blanc, parquet clair, un sol beige et un mur en parement de brique.
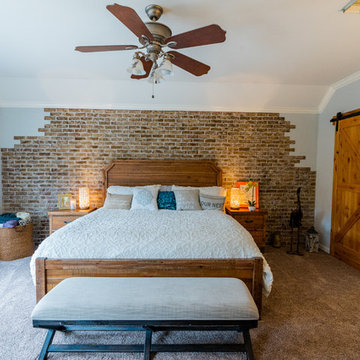
Master bedroom remodeling is apart from an entire home remodeling project. Custom-made brick with Painting, Flooring, and lighting for the entire room. We put the wooden sliding door on. It includes large windows to add more light. After renovating the floor, and walls, and adding themed furniture, the customer was amazed.
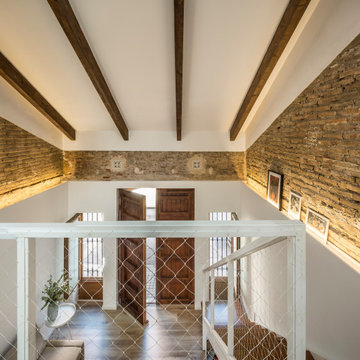
En el altillo se dispone la habitación, volcando al espacio del salón y la entrada.
Idées déco pour une chambre mansardée ou avec mezzanine méditerranéenne de taille moyenne avec un mur marron, sol en stratifié, aucune cheminée, un sol marron, poutres apparentes et un mur en parement de brique.
Idées déco pour une chambre mansardée ou avec mezzanine méditerranéenne de taille moyenne avec un mur marron, sol en stratifié, aucune cheminée, un sol marron, poutres apparentes et un mur en parement de brique.
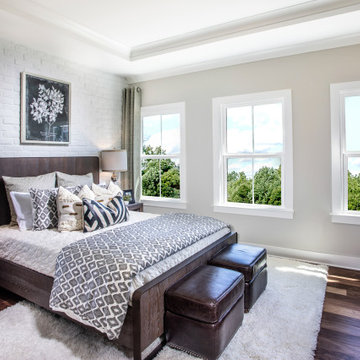
Idée de décoration pour une chambre tradition avec un mur gris, parquet foncé, un sol marron, un plafond décaissé et un mur en parement de brique.
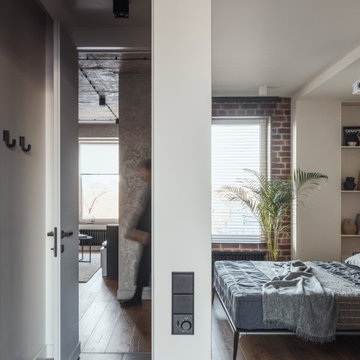
Чистое и спокойное помещение, минимум текстур. Пространство для для релакса, скрытое от общественного пространства квартиры. Стеллаж маскирует колонну у окна, а шкаф предназначен для самых необходимых вещей — основное хранение вынесено в гардеробную. Премиальная итальянская кровать сочетается с бюджетными китайскими тумбами, продолжая микс из индивидуальности и минимализма.
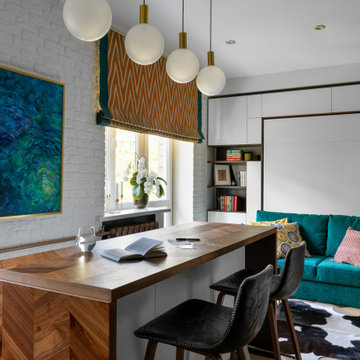
Idées déco pour une petite chambre parentale blanche et bois contemporaine avec un mur blanc, un sol en carrelage de céramique, un sol multicolore et un mur en parement de brique.
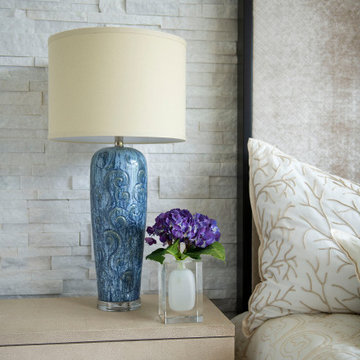
Idée de décoration pour une chambre parentale design de taille moyenne avec un mur blanc, un sol en bois brun, aucune cheminée, un sol marron et un mur en parement de brique.
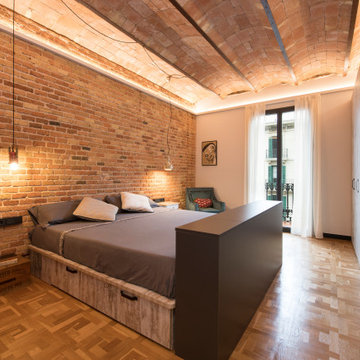
Cette image montre une grande chambre parentale urbaine avec un mur blanc, un sol en carrelage de porcelaine, aucune cheminée, un sol blanc, un plafond voûté et un mur en parement de brique.
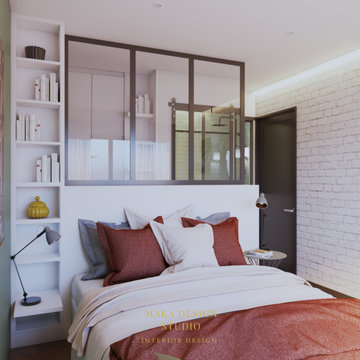
This lovely space its for a single man. He wants bring light and little privacy as in the same time, he wants see the the sunset from his bed.
The solution for him is a glass screen, creating a walk in wardrobe, with lots of light and storage and achieve all his expectation.
The Colours is bright and elegant, what bring peace for when its rest time.
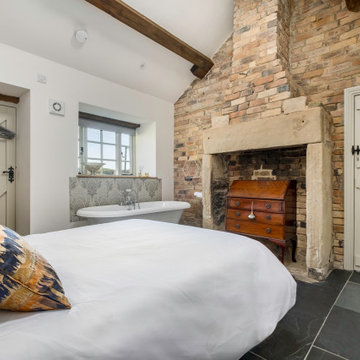
Idée de décoration pour une chambre champêtre avec un mur blanc, un sol gris, poutres apparentes, un plafond voûté et un mur en parement de brique.
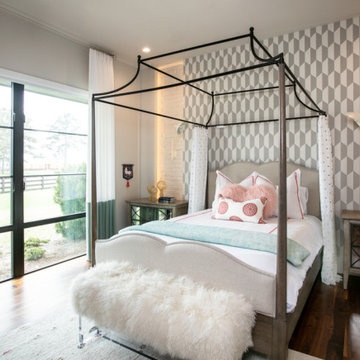
Idée de décoration pour une chambre bohème avec un mur blanc, parquet foncé, un sol marron et un mur en parement de brique.
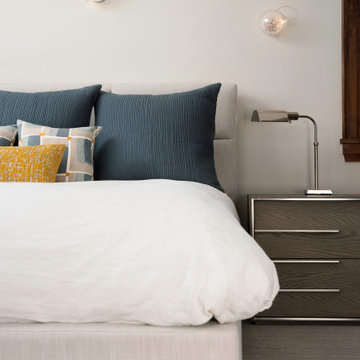
Rodwin Architecture & Skycastle Homes
Location: Boulder, Colorado, USA
Interior design, space planning and architectural details converge thoughtfully in this transformative project. A 15-year old, 9,000 sf. home with generic interior finishes and odd layout needed bold, modern, fun and highly functional transformation for a large bustling family. To redefine the soul of this home, texture and light were given primary consideration. Elegant contemporary finishes, a warm color palette and dramatic lighting defined modern style throughout. A cascading chandelier by Stone Lighting in the entry makes a strong entry statement. Walls were removed to allow the kitchen/great/dining room to become a vibrant social center. A minimalist design approach is the perfect backdrop for the diverse art collection. Yet, the home is still highly functional for the entire family. We added windows, fireplaces, water features, and extended the home out to an expansive patio and yard.
The cavernous beige basement became an entertaining mecca, with a glowing modern wine-room, full bar, media room, arcade, billiards room and professional gym.
Bathrooms were all designed with personality and craftsmanship, featuring unique tiles, floating wood vanities and striking lighting.
This project was a 50/50 collaboration between Rodwin Architecture and Kimball Modern
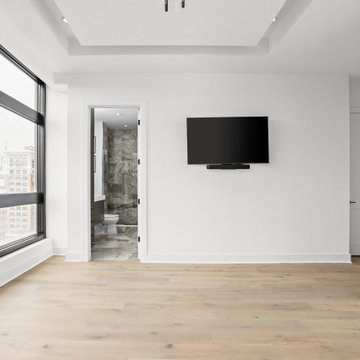
Guest bedroom with shelving and exposed brick, huge windows, and engineered hardwood flooring.
Idée de décoration pour une chambre d'amis design de taille moyenne avec un mur blanc, parquet clair, un sol multicolore, un plafond à caissons et un mur en parement de brique.
Idée de décoration pour une chambre d'amis design de taille moyenne avec un mur blanc, parquet clair, un sol multicolore, un plafond à caissons et un mur en parement de brique.
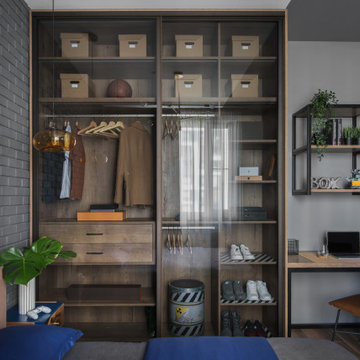
Декоратор-Катерина Наумова, фотограф- Ольга Мелекесцева.
Réalisation d'une petite chambre parentale urbaine avec un mur gris, un sol en carrelage de porcelaine, un sol marron et un mur en parement de brique.
Réalisation d'une petite chambre parentale urbaine avec un mur gris, un sol en carrelage de porcelaine, un sol marron et un mur en parement de brique.
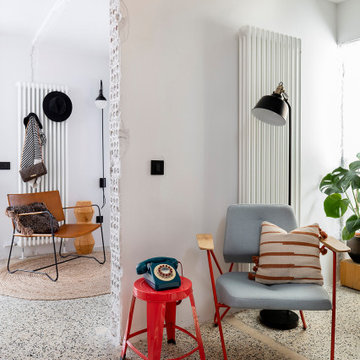
Cette image montre une chambre mansardée ou avec mezzanine grise et noire urbaine de taille moyenne avec un mur blanc, un sol en carrelage de céramique, un sol gris et un mur en parement de brique.
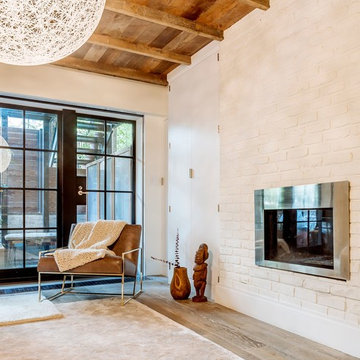
The master bedroom was designed to exude warmth and intimacy. The fireplace was updated to have a modern look, offset by painted, exposed brick. We designed a custom asymmetrical headboard that hung off the wall and extended to the encapsulate the width of the room. We selected three silk bamboo rugs of complimenting colors to overlap and surround the bed. This theme of layering: simple, monochromatic whites and creams makes its way around the room and draws attention to the warmth and woom at the floor and ceilings.
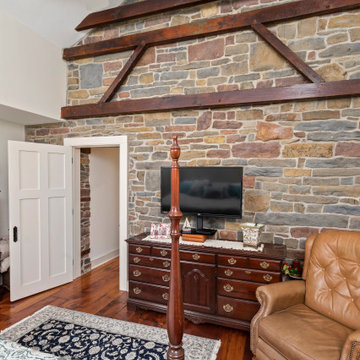
Idée de décoration pour une chambre parentale chalet de taille moyenne avec un mur beige, un sol en bois brun, un sol marron, poutres apparentes et un mur en parement de brique.
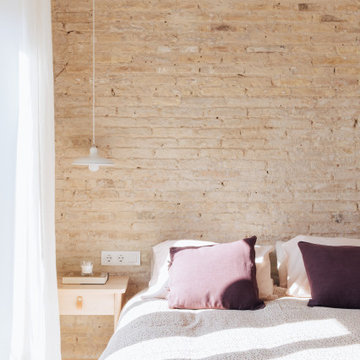
Un dormitorio pequeño pero lleno de luz
Cette image montre une petite chambre parentale urbaine avec un mur blanc, sol en stratifié, poutres apparentes et un mur en parement de brique.
Cette image montre une petite chambre parentale urbaine avec un mur blanc, sol en stratifié, poutres apparentes et un mur en parement de brique.
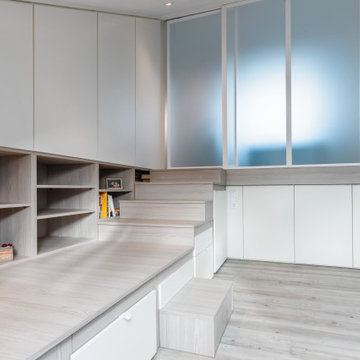
Cette image montre une grande chambre parentale grise et blanche minimaliste avec un mur blanc, un sol en vinyl, un sol gris et un mur en parement de brique.
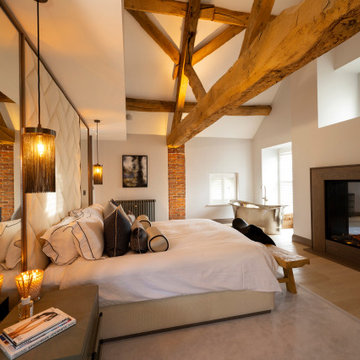
Re-design and oriented Master bedroom suite with vaulted ceiling displaying the king trusses.
Cette image montre une chambre parentale design de taille moyenne avec un mur blanc, parquet clair, une cheminée standard, un manteau de cheminée en pierre, un plafond voûté et un mur en parement de brique.
Cette image montre une chambre parentale design de taille moyenne avec un mur blanc, parquet clair, une cheminée standard, un manteau de cheminée en pierre, un plafond voûté et un mur en parement de brique.
Idées déco de chambres avec un mur en parement de brique
9