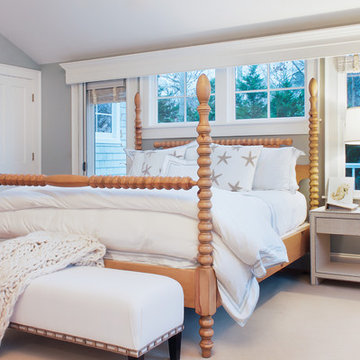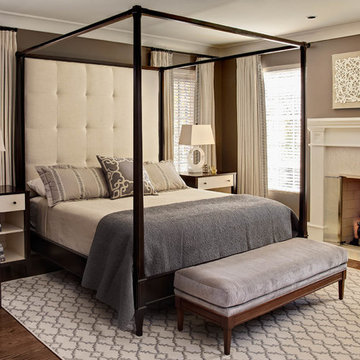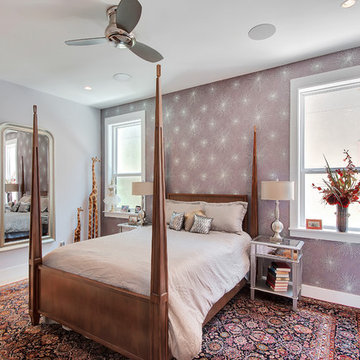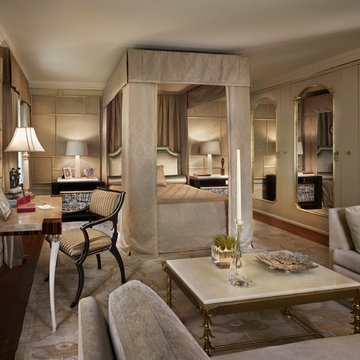Idées déco de chambres avec un mur gris
Trier par :
Budget
Trier par:Populaires du jour
1 - 20 sur 124 photos
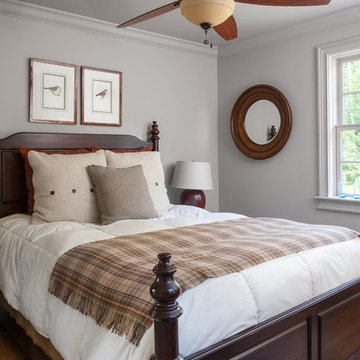
Ryan Bent, Polly Raine
Cette photo montre une chambre avec moquette nature avec un mur gris, aucune cheminée et un sol beige.
Cette photo montre une chambre avec moquette nature avec un mur gris, aucune cheminée et un sol beige.
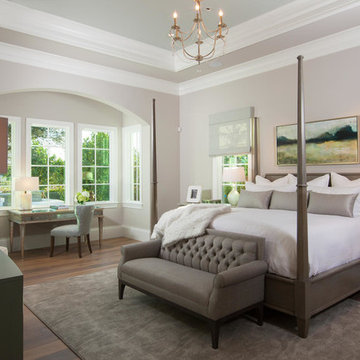
The Avignon features breathtaking views of Quail West’s Arthur Hills-designed golf course and coveted southern exposure.
Fully furnished by Romanza Interior Design, the open floor plan offers a formal dining room, study, second-floor loft and two guest suites with balconies. The kitchen, casual dining area and great room create a large gathering space, with rooms defined by beamed ceilings and archways.
The first-floor owner’s suite features a sitting area framed by a rectangular bay window, a coffered ceiling and two large walk-in closets. Sliding glass doors in the master bath reveal a garden area and outdoor shower.
The outdoor living areas offer motorized screens and insect control to enjoy uninhibited views of the golf course as you grill from the outdoor kitchen, or enjoy a relaxing swim in the custom pool, which includes a sun shelf and spa.
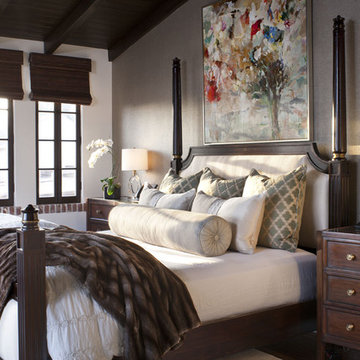
Photo by Grey Crawford
Inspiration pour une chambre parentale méditerranéenne de taille moyenne avec aucune cheminée, un mur gris, parquet foncé et un sol marron.
Inspiration pour une chambre parentale méditerranéenne de taille moyenne avec aucune cheminée, un mur gris, parquet foncé et un sol marron.
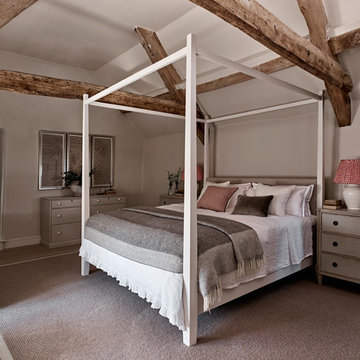
A bedroom designed by Sims Hilditch
Exemple d'une chambre nature de taille moyenne avec un mur gris.
Exemple d'une chambre nature de taille moyenne avec un mur gris.
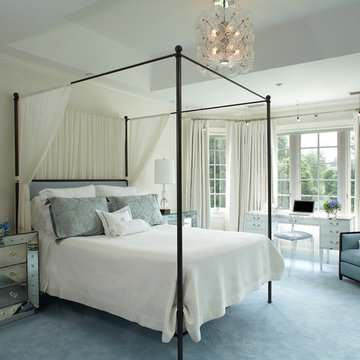
Phillip Ennis
Cette image montre une grande chambre design avec un mur gris, un sol bleu et aucune cheminée.
Cette image montre une grande chambre design avec un mur gris, un sol bleu et aucune cheminée.
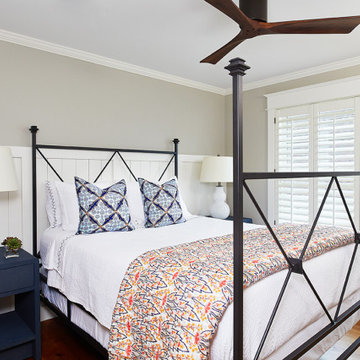
This cozy lake cottage skillfully incorporates a number of features that would normally be restricted to a larger home design. A glance of the exterior reveals a simple story and a half gable running the length of the home, enveloping the majority of the interior spaces. To the rear, a pair of gables with copper roofing flanks a covered dining area that connects to a screened porch. Inside, a linear foyer reveals a generous staircase with cascading landing. Further back, a centrally placed kitchen is connected to all of the other main level entertaining spaces through expansive cased openings. A private study serves as the perfect buffer between the homes master suite and living room. Despite its small footprint, the master suite manages to incorporate several closets, built-ins, and adjacent master bath complete with a soaker tub flanked by separate enclosures for shower and water closet. Upstairs, a generous double vanity bathroom is shared by a bunkroom, exercise space, and private bedroom. The bunkroom is configured to provide sleeping accommodations for up to 4 people. The rear facing exercise has great views of the rear yard through a set of windows that overlook the copper roof of the screened porch below.
Builder: DeVries & Onderlinde Builders
Interior Designer: Vision Interiors by Visbeen
Photographer: Ashley Avila Photography
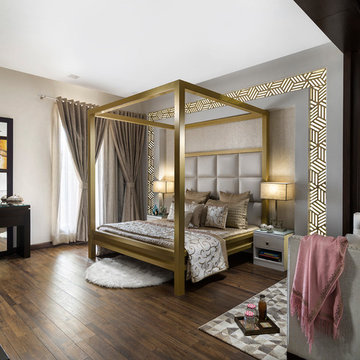
Deepak Aggarwal Photography
Cette image montre une chambre minimaliste avec parquet foncé, un sol marron et un mur gris.
Cette image montre une chambre minimaliste avec parquet foncé, un sol marron et un mur gris.
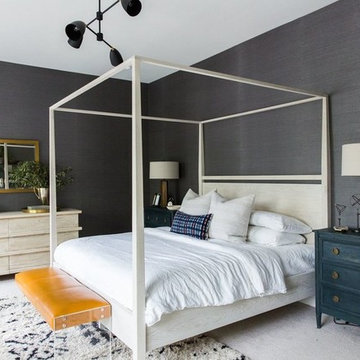
Our clients moved from Southern California to Austin, Texas and had some adjusting to do. Their home had a Texas traditional theme, but they wanted to bring in their California bohemian style. They had a lot of great pieces, really cool style, and a ton of books we had to make room for.
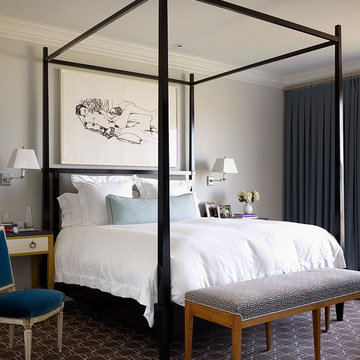
Matthew Millman
Idée de décoration pour une grande chambre design avec un mur gris et aucune cheminée.
Idée de décoration pour une grande chambre design avec un mur gris et aucune cheminée.
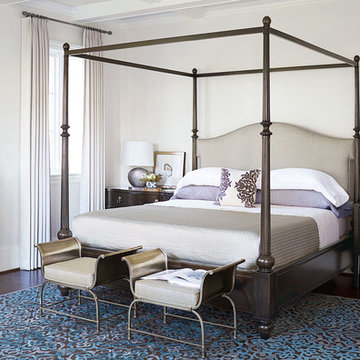
Inspiration pour une chambre parentale traditionnelle avec un mur gris et un sol en bois brun.
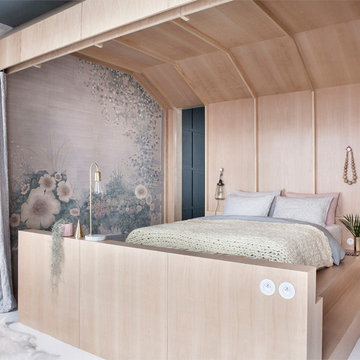
Hervé Goluza
Réalisation d'une chambre parentale tradition de taille moyenne avec un mur gris, parquet peint et aucune cheminée.
Réalisation d'une chambre parentale tradition de taille moyenne avec un mur gris, parquet peint et aucune cheminée.
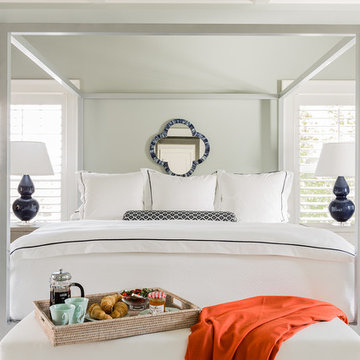
Michael J. Lee Photography
Cette image montre une grande chambre parentale traditionnelle avec un mur gris et parquet foncé.
Cette image montre une grande chambre parentale traditionnelle avec un mur gris et parquet foncé.
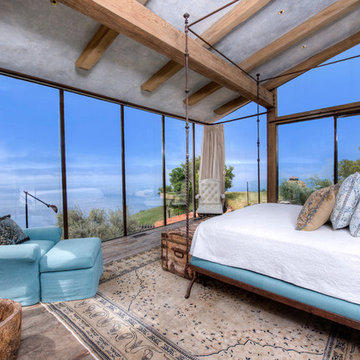
Breathtaking views of the incomparable Big Sur Coast, this classic Tuscan design of an Italian farmhouse, combined with a modern approach creates an ambiance of relaxed sophistication for this magnificent 95.73-acre, private coastal estate on California’s Coastal Ridge. Five-bedroom, 5.5-bath, 7,030 sq. ft. main house, and 864 sq. ft. caretaker house over 864 sq. ft. of garage and laundry facility. Commanding a ridge above the Pacific Ocean and Post Ranch Inn, this spectacular property has sweeping views of the California coastline and surrounding hills. “It’s as if a contemporary house were overlaid on a Tuscan farm-house ruin,” says decorator Craig Wright who created the interiors. The main residence was designed by renowned architect Mickey Muenning—the architect of Big Sur’s Post Ranch Inn, —who artfully combined the contemporary sensibility and the Tuscan vernacular, featuring vaulted ceilings, stained concrete floors, reclaimed Tuscan wood beams, antique Italian roof tiles and a stone tower. Beautifully designed for indoor/outdoor living; the grounds offer a plethora of comfortable and inviting places to lounge and enjoy the stunning views. No expense was spared in the construction of this exquisite estate.
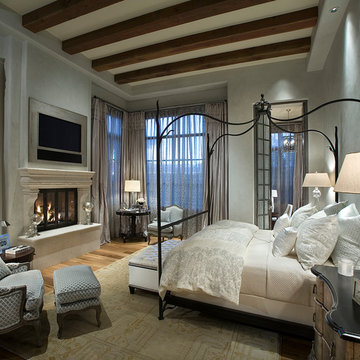
Dino Tonn
Cette image montre une chambre avec un mur gris, un sol en bois brun et une cheminée standard.
Cette image montre une chambre avec un mur gris, un sol en bois brun et une cheminée standard.
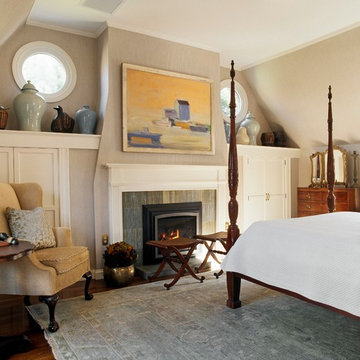
This guest room ceiling was raised during renovation and the porthole windows and English cupboard closets added. The bed, Oriental carpet and wing chair moved with the owners, and the relocation of the canvas from their former living room to this setting really defines the room.
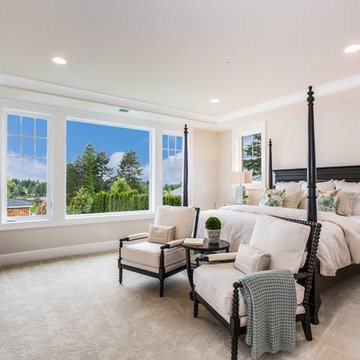
Idées déco pour une chambre classique avec un mur gris, une cheminée ribbon, un manteau de cheminée en carrelage et un sol gris.
Idées déco de chambres avec un mur gris
1
