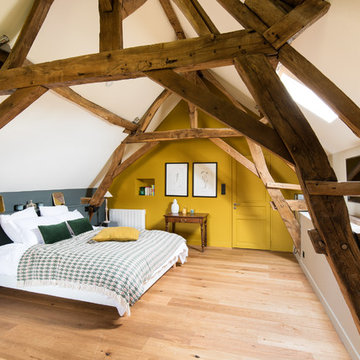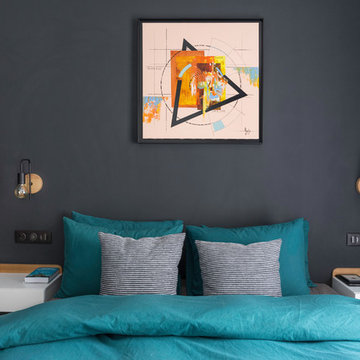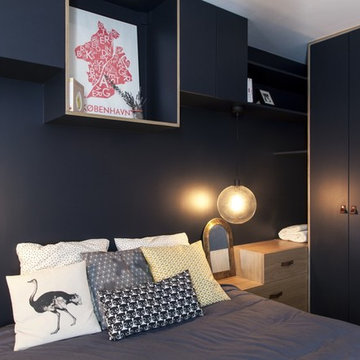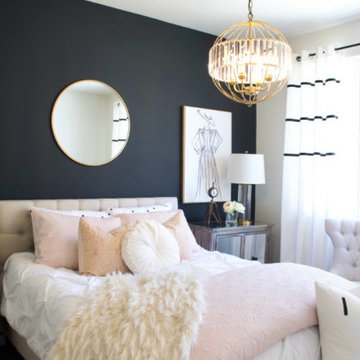Idées déco de chambres avec un mur noir et un mur jaune
Trier par :
Budget
Trier par:Populaires du jour
1 - 20 sur 9 709 photos
1 sur 3
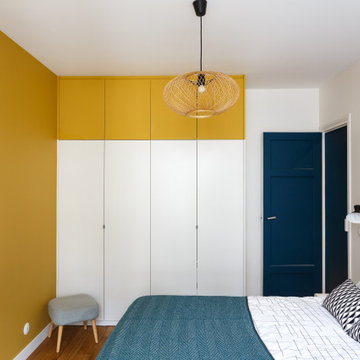
Exemple d'une chambre tendance de taille moyenne avec un mur jaune, parquet clair et un sol marron.
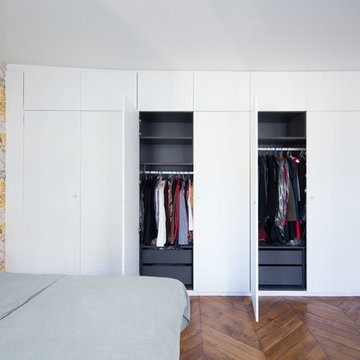
Philippe Billard
Cette photo montre une chambre tendance avec un sol en bois brun, un sol marron et un mur jaune.
Cette photo montre une chambre tendance avec un sol en bois brun, un sol marron et un mur jaune.
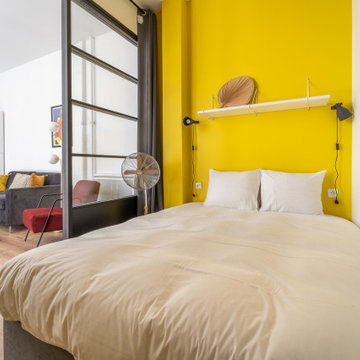
Transformation d’un local commercial de 80m2 en 2 appartements T2 de type AirBnb dotés chacun d’une capacité d’accueil de 4 voyageurs. La mission comprenait également l’ameublement et la décoration des appartements.
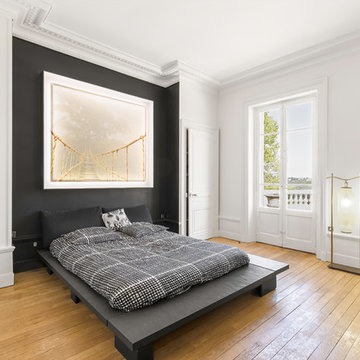
@Florian Peallat
Idée de décoration pour une chambre parentale blanche et bois tradition avec un mur noir et parquet clair.
Idée de décoration pour une chambre parentale blanche et bois tradition avec un mur noir et parquet clair.
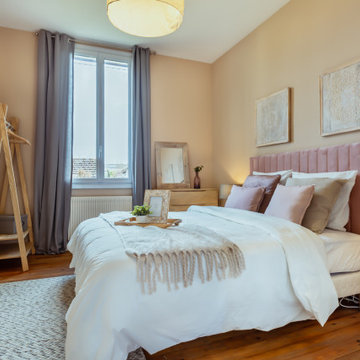
Aménagement d'un chambre dans une maison ancienne : parquet et hauteur sous plafond.
Chambre rose poudrée et beige
Cette photo montre une chambre parentale méditerranéenne de taille moyenne avec un mur jaune, parquet clair, aucune cheminée et un sol marron.
Cette photo montre une chambre parentale méditerranéenne de taille moyenne avec un mur jaune, parquet clair, aucune cheminée et un sol marron.
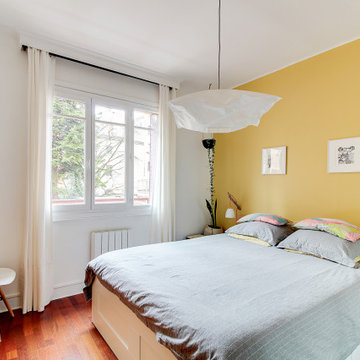
Cette photo montre une chambre tendance avec un mur jaune, parquet foncé et un sol marron.
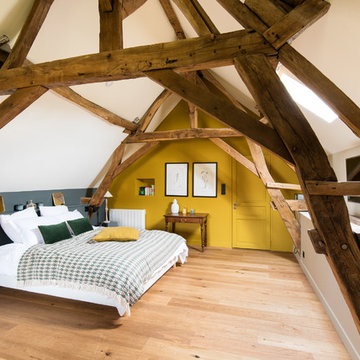
Victor Grandgeorge
Idées déco pour une chambre campagne avec un mur jaune et parquet clair.
Idées déco pour une chambre campagne avec un mur jaune et parquet clair.
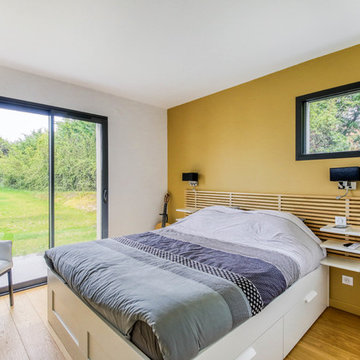
Aménagement d'une chambre contemporaine avec un mur jaune, un sol en bois brun et un sol marron.
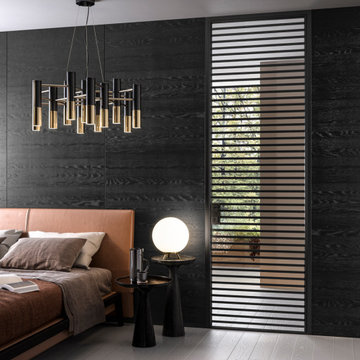
Découvrez les inspirations Portes Design de ce mois d’Avril 2020. Toutes ces envies sont à retrouver sur portesdesign.fr !
Cette image montre une grande chambre parentale design avec un mur noir et un sol beige.
Cette image montre une grande chambre parentale design avec un mur noir et un sol beige.

Idées déco pour une chambre parentale contemporaine avec un mur noir, parquet foncé, aucune cheminée et un sol marron.

The master bedroom bedhead is created from a strong dark timber cladding with integrated lighting and feature backlit shelving. We used full-height curtains and shear blinds to provide privacy onto the street.
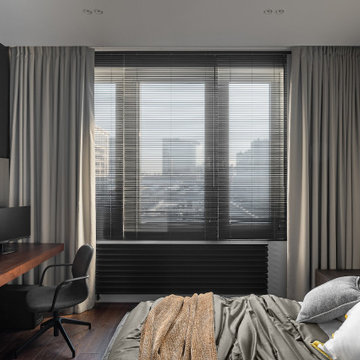
The 3.5 m long desk was placed in the bedroom. It is made without a single support leg and has a metal frame. We wanted to make the wall above the table more textured, so we put an embossed panel there.
We design interiors of homes and apartments worldwide. If you need well-thought and aesthetical interior, submit a request on the website.

This 3,569-square foot, 3-story new build was part of Dallas's Green Build Program. This minimalist rocker pad boasts beautiful energy efficiency, painted brick, wood beams and serves as the perfect backdrop to Dallas' favorite landmarks near popular attractions, like White Rock Lake and Deep Ellum; a melting pot of art, music, and nature. Walk into this home and you're greeted with industrial accents and minimal Mid-Century Modern flair. Expansive windows flood the open-floor plan living room/dining area in light. The homeowner wanted a pristine space that reflects his love of alternative rock bands. To bring this into his new digs, all the walls were painted white and we added pops of bold colors through custom-framed band posters, paired with velvet accents, vintage-inspired patterns, and jute fabrics. A modern take on hippie style with masculine appeal. A gleaming example of how eclectic-chic living can have a place in your modern abode, showcased by nature, music memorabilia and bluesy hues. The bedroom is a masterpiece of contrast. The dark hued walls contrast with the room's luxurious velvet cognac bed. Fluted mid-century furniture is found alongside metal and wood accents with greenery, which help to create an opulent, welcoming atmosphere for this home.
“When people come to my home, the first thing they say is that it looks like a magazine! As nice as it looks, it is inviting and comfortable and we use it. I enjoyed the entire process working with Veronica and her team. I am 100% sure that I will use them again and highly recommend them to anyone." Tucker M., Client
Designer: @designwithronnie
Architect: @mparkerdesign
Photography: @mattigreshaminteriors
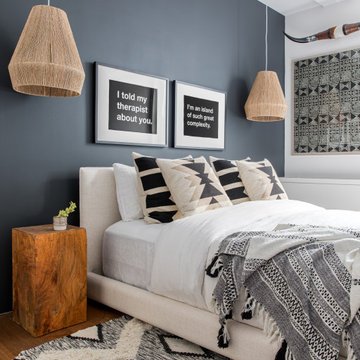
Réalisation d'une petite chambre d'amis design avec un mur noir et un sol en bois brun.

The Gold Fork is a contemporary mid-century design with clean lines, large windows, and the perfect mix of stone and wood. Taking that design aesthetic to an open floor plan offers great opportunities for functional living spaces, smart storage solutions, and beautifully appointed finishes. With a nod to modern lifestyle, the tech room is centrally located to create an exciting mixed-use space for the ability to work and live. Always the heart of the home, the kitchen is sleek in design with a full-service butler pantry complete with a refrigerator and loads of storage space.
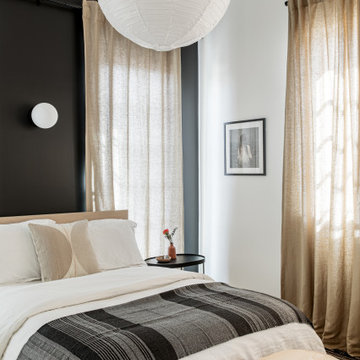
Photography by Sean Litchfield.
Idée de décoration pour une petite chambre nordique avec un mur noir, parquet clair et aucune cheminée.
Idée de décoration pour une petite chambre nordique avec un mur noir, parquet clair et aucune cheminée.
Idées déco de chambres avec un mur noir et un mur jaune
1
