Idées déco de chambres avec un mur multicolore et un sol multicolore
Trier par :
Budget
Trier par:Populaires du jour
1 - 20 sur 270 photos
1 sur 3
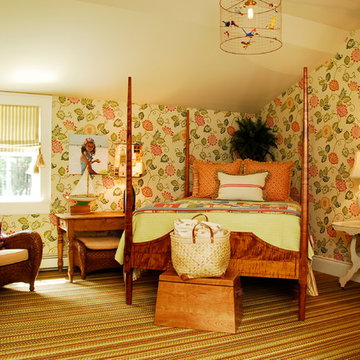
Nicola's Home
Idée de décoration pour une chambre avec moquette champêtre avec un mur multicolore et un sol multicolore.
Idée de décoration pour une chambre avec moquette champêtre avec un mur multicolore et un sol multicolore.

I built this on my property for my aging father who has some health issues. Handicap accessibility was a factor in design. His dream has always been to try retire to a cabin in the woods. This is what he got.
It is a 1 bedroom, 1 bath with a great room. It is 600 sqft of AC space. The footprint is 40' x 26' overall.
The site was the former home of our pig pen. I only had to take 1 tree to make this work and I planted 3 in its place. The axis is set from root ball to root ball. The rear center is aligned with mean sunset and is visible across a wetland.
The goal was to make the home feel like it was floating in the palms. The geometry had to simple and I didn't want it feeling heavy on the land so I cantilevered the structure beyond exposed foundation walls. My barn is nearby and it features old 1950's "S" corrugated metal panel walls. I used the same panel profile for my siding. I ran it vertical to match the barn, but also to balance the length of the structure and stretch the high point into the canopy, visually. The wood is all Southern Yellow Pine. This material came from clearing at the Babcock Ranch Development site. I ran it through the structure, end to end and horizontally, to create a seamless feel and to stretch the space. It worked. It feels MUCH bigger than it is.
I milled the material to specific sizes in specific areas to create precise alignments. Floor starters align with base. Wall tops adjoin ceiling starters to create the illusion of a seamless board. All light fixtures, HVAC supports, cabinets, switches, outlets, are set specifically to wood joints. The front and rear porch wood has three different milling profiles so the hypotenuse on the ceilings, align with the walls, and yield an aligned deck board below. Yes, I over did it. It is spectacular in its detailing. That's the benefit of small spaces.
Concrete counters and IKEA cabinets round out the conversation.
For those who cannot live tiny, I offer the Tiny-ish House.
Photos by Ryan Gamma
Staging by iStage Homes
Design Assistance Jimmy Thornton
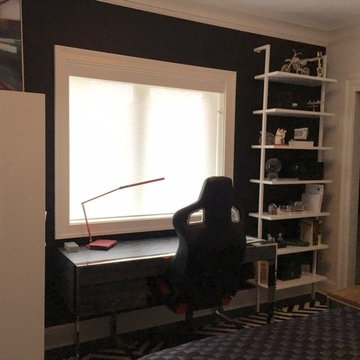
Custom shade
Inspiration pour une chambre traditionnelle de taille moyenne avec un mur multicolore, un sol en travertin, aucune cheminée et un sol multicolore.
Inspiration pour une chambre traditionnelle de taille moyenne avec un mur multicolore, un sol en travertin, aucune cheminée et un sol multicolore.
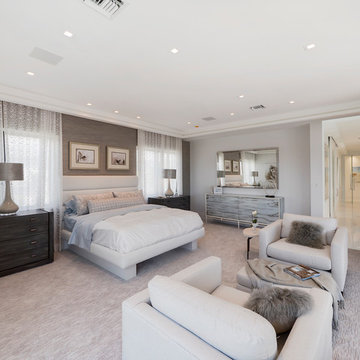
Réalisation d'une grande chambre minimaliste avec un mur multicolore, aucune cheminée et un sol multicolore.
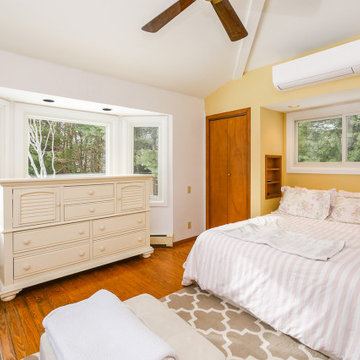
All new windows we installed in this bright and stylish bedroom. As show in this lovely bedroom, we installed a new sliding window over the bed, plus two casement windows and a large picture window along the western wall.
All replacement windows are from Renewal by Andersen of Long Island, New York
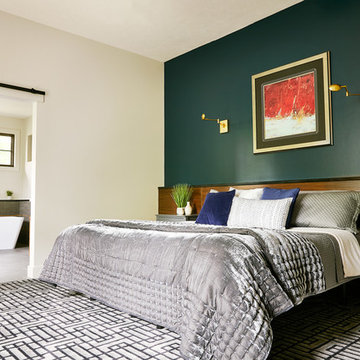
Master Suite
Photo by: Starboard & Port L.L.C
Idée de décoration pour une grande chambre minimaliste avec un mur multicolore et un sol multicolore.
Idée de décoration pour une grande chambre minimaliste avec un mur multicolore et un sol multicolore.
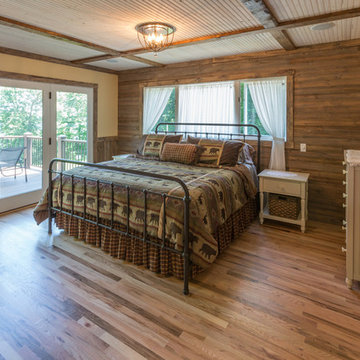
Eric Christensen - I wish photography
Réalisation d'une chambre parentale chalet de taille moyenne avec un mur multicolore, parquet clair, une cheminée standard, un manteau de cheminée en pierre et un sol multicolore.
Réalisation d'une chambre parentale chalet de taille moyenne avec un mur multicolore, parquet clair, une cheminée standard, un manteau de cheminée en pierre et un sol multicolore.
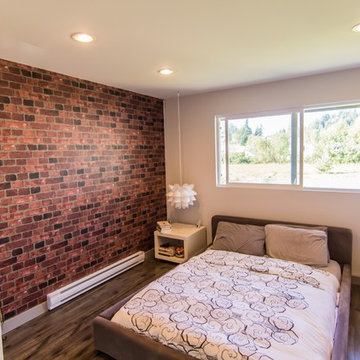
Cette photo montre une grande chambre parentale moderne avec un mur multicolore, un sol en bois brun, aucune cheminée et un sol multicolore.
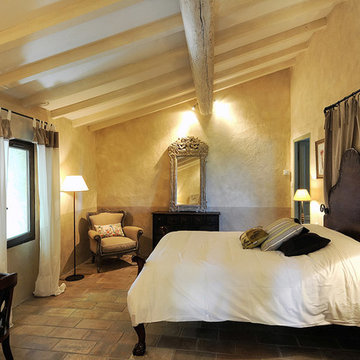
Project: Le Petit Hopital in Provence
Limestone Elements by Ancient Surfaces
Project Renovation completed in 2012
Situated in a quiet, bucolic setting surrounded by lush apple and cherry orchards, Petit Hopital is a refurbished eighteenth century Bastide farmhouse.
With manicured gardens and pathways that seem as if they emerged from a fairy tale. Petit Hopital is a quintessential Provencal retreat that merges natural elements of stone, wind, fire and water.
Talking about water, Ancient Surfaces made sure to provide this lovely estate with unique and one of a kind fountains that are simply out of this world.
The villa is in proximity to the magical canal-town of Isle Sur La Sorgue and within comfortable driving distance of Avignon, Carpentras and Orange with all the French culture and history offered along the way.
The grounds at Petit Hopital include a pristine swimming pool with a Romanesque wall fountain full with its thick stone coping surround pieces.
The interior courtyard features another special fountain for an even more romantic effect.
Cozy outdoor furniture allows for splendid moments of alfresco dining and lounging.
The furnishings at Petit Hopital are modern, comfortable and stately, yet rather quaint when juxtaposed against the exposed stone walls.
The plush living room has also been fitted with a fireplace.
Antique Limestone Flooring adorned the entire home giving it a surreal out of time feel to it.
The villa includes a fully equipped kitchen with center island featuring gas hobs and a separate bar counter connecting via open plan to the formal dining area to help keep the flow of the conversation going.
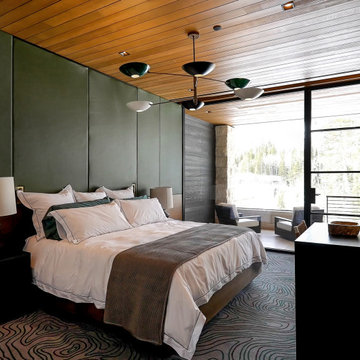
Each guest bedroom maximizes the natural light with massive floor-to-ceiling, wall-to-wall windows with door access to a private balcony.
Custom windows, doors, and hardware designed and furnished by Thermally Broken Steel USA.
Other sources:
Leather wall panels installed by Craftsman Upholstery.
Custom hanging pendant: Blueprint Lighting.
Reading light: Marset.
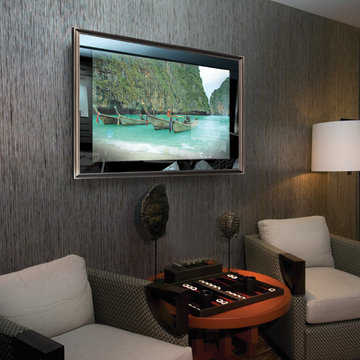
A beautiful mirror that magically transforms into a TV when switched on. Séura Entertainment TVs offer uncompromising quality, while adding to the design of your home.
Séura Entertainment TV Mirror in Savant Experience Center, NYC
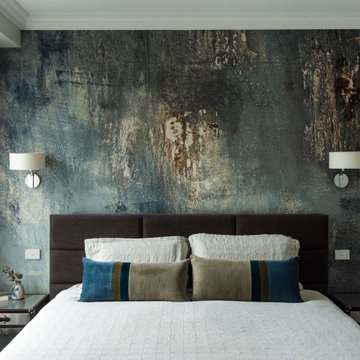
Idée de décoration pour une grande chambre design avec un mur multicolore, un sol multicolore et du papier peint.
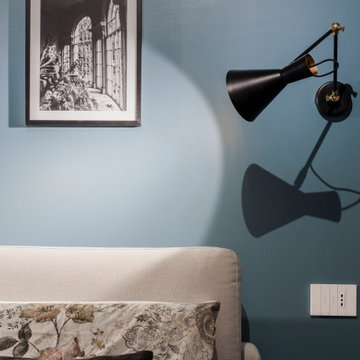
Idée de décoration pour une grande chambre parentale design avec un mur multicolore, un sol en carrelage de porcelaine et un sol multicolore.
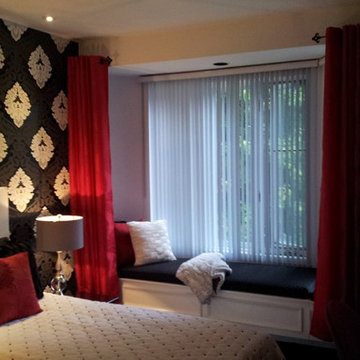
Teen Bedroom renovation and design by SCD Design & Construction. There's always a way to reflect your teen's unique tastes that won't just be a phase for them. Inspired by their love for metal and goth, a classic damask focal wall and the just as classic red, white and black colour scheme will remain appropriate no matter their age. Take your lifestyle to new heights with SCD Design & Construction.
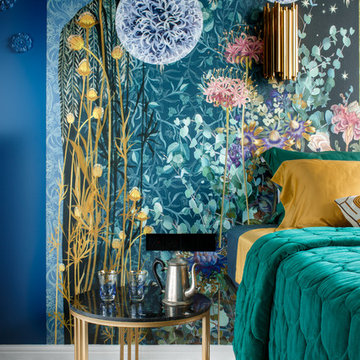
Cette image montre une chambre avec moquette bohème avec un mur multicolore et un sol multicolore.
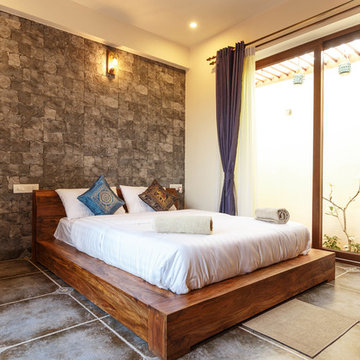
Aménagement d'une chambre parentale asiatique avec un mur multicolore et un sol multicolore.

I built this on my property for my aging father who has some health issues. Handicap accessibility was a factor in design. His dream has always been to try retire to a cabin in the woods. This is what he got.
It is a 1 bedroom, 1 bath with a great room. It is 600 sqft of AC space. The footprint is 40' x 26' overall.
The site was the former home of our pig pen. I only had to take 1 tree to make this work and I planted 3 in its place. The axis is set from root ball to root ball. The rear center is aligned with mean sunset and is visible across a wetland.
The goal was to make the home feel like it was floating in the palms. The geometry had to simple and I didn't want it feeling heavy on the land so I cantilevered the structure beyond exposed foundation walls. My barn is nearby and it features old 1950's "S" corrugated metal panel walls. I used the same panel profile for my siding. I ran it vertical to match the barn, but also to balance the length of the structure and stretch the high point into the canopy, visually. The wood is all Southern Yellow Pine. This material came from clearing at the Babcock Ranch Development site. I ran it through the structure, end to end and horizontally, to create a seamless feel and to stretch the space. It worked. It feels MUCH bigger than it is.
I milled the material to specific sizes in specific areas to create precise alignments. Floor starters align with base. Wall tops adjoin ceiling starters to create the illusion of a seamless board. All light fixtures, HVAC supports, cabinets, switches, outlets, are set specifically to wood joints. The front and rear porch wood has three different milling profiles so the hypotenuse on the ceilings, align with the walls, and yield an aligned deck board below. Yes, I over did it. It is spectacular in its detailing. That's the benefit of small spaces.
Concrete counters and IKEA cabinets round out the conversation.
For those who cannot live tiny, I offer the Tiny-ish House.
Photos by Ryan Gamma
Staging by iStage Homes
Design Assistance Jimmy Thornton
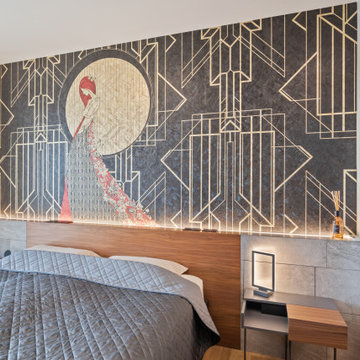
Villa OL
Ristrutturazione completa villa da 300mq con sauna interna e piscina idromassaggio esterna
Idées déco pour une grande chambre contemporaine avec un mur multicolore, parquet clair, aucune cheminée, un sol multicolore, un plafond en bois et du papier peint.
Idées déco pour une grande chambre contemporaine avec un mur multicolore, parquet clair, aucune cheminée, un sol multicolore, un plafond en bois et du papier peint.
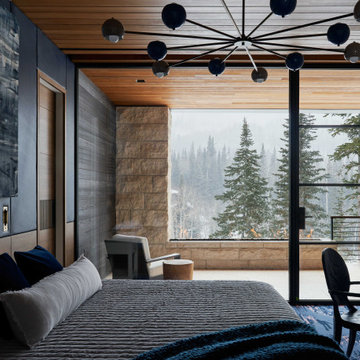
Aménagement d'une grande chambre moderne avec un mur multicolore, un sol multicolore et un plafond en bois.
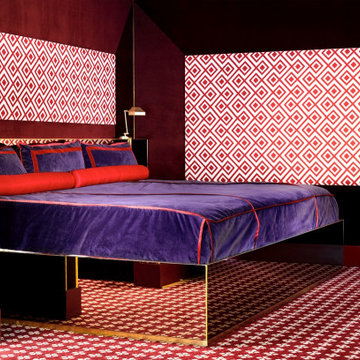
Exemple d'une chambre avec moquette tendance avec un mur multicolore, aucune cheminée et un sol multicolore.
Idées déco de chambres avec un mur multicolore et un sol multicolore
1