Idées déco de chambres avec un mur vert et une cheminée standard
Trier par :
Budget
Trier par:Populaires du jour
1 - 20 sur 634 photos
1 sur 3
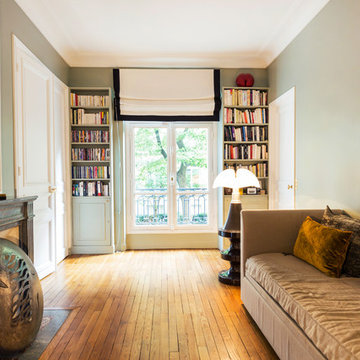
Alfredo Brandt
Exemple d'une chambre d'amis chic de taille moyenne avec un mur vert, une cheminée standard, un sol marron, un sol en bois brun et un manteau de cheminée en pierre.
Exemple d'une chambre d'amis chic de taille moyenne avec un mur vert, une cheminée standard, un sol marron, un sol en bois brun et un manteau de cheminée en pierre.

Country Home. Photographer: Rob Karosis
Exemple d'une chambre chic avec un mur vert, un manteau de cheminée en pierre et une cheminée standard.
Exemple d'une chambre chic avec un mur vert, un manteau de cheminée en pierre et une cheminée standard.

Exemple d'une chambre parentale montagne de taille moyenne avec un mur vert, un sol en bois brun, une cheminée standard, un sol marron, un plafond voûté et un plafond en bois.
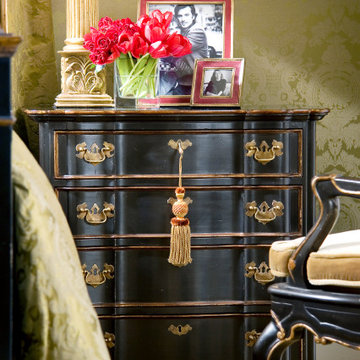
Beautiful chinoiseie French bedroom
Cette image montre une grande chambre d'amis avec un mur vert, un sol en bois brun, une cheminée standard, un manteau de cheminée en pierre, un sol marron, un plafond à caissons et du papier peint.
Cette image montre une grande chambre d'amis avec un mur vert, un sol en bois brun, une cheminée standard, un manteau de cheminée en pierre, un sol marron, un plafond à caissons et du papier peint.
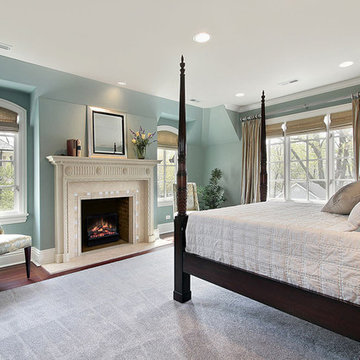
Reclaim the charm and warmth of your old unused fireplace, with this elegant and functional electric insert. Offering meticulously handcrafted LED inner glow logs along with gently glowing embers that mimic the real thing. Specifically designed to easily fit into many existing wood fireplace opening, this sophisticated electric insert brings new life to any room without the dangers of open flames, wood or propane.

Camp Wobegon is a nostalgic waterfront retreat for a multi-generational family. The home's name pays homage to a radio show the homeowner listened to when he was a child in Minnesota. Throughout the home, there are nods to the sentimental past paired with modern features of today.
The five-story home sits on Round Lake in Charlevoix with a beautiful view of the yacht basin and historic downtown area. Each story of the home is devoted to a theme, such as family, grandkids, and wellness. The different stories boast standout features from an in-home fitness center complete with his and her locker rooms to a movie theater and a grandkids' getaway with murphy beds. The kids' library highlights an upper dome with a hand-painted welcome to the home's visitors.
Throughout Camp Wobegon, the custom finishes are apparent. The entire home features radius drywall, eliminating any harsh corners. Masons carefully crafted two fireplaces for an authentic touch. In the great room, there are hand constructed dark walnut beams that intrigue and awe anyone who enters the space. Birchwood artisans and select Allenboss carpenters built and assembled the grand beams in the home.
Perhaps the most unique room in the home is the exceptional dark walnut study. It exudes craftsmanship through the intricate woodwork. The floor, cabinetry, and ceiling were crafted with care by Birchwood carpenters. When you enter the study, you can smell the rich walnut. The room is a nod to the homeowner's father, who was a carpenter himself.
The custom details don't stop on the interior. As you walk through 26-foot NanoLock doors, you're greeted by an endless pool and a showstopping view of Round Lake. Moving to the front of the home, it's easy to admire the two copper domes that sit atop the roof. Yellow cedar siding and painted cedar railing complement the eye-catching domes.
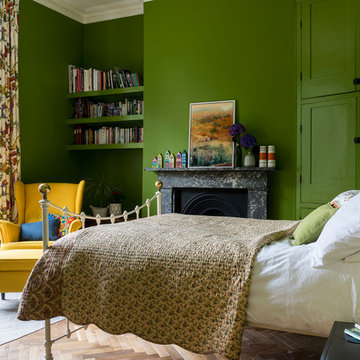
Chris Snook
Cette photo montre une chambre chic avec un mur vert, un manteau de cheminée en pierre, parquet clair, une cheminée standard et un sol beige.
Cette photo montre une chambre chic avec un mur vert, un manteau de cheminée en pierre, parquet clair, une cheminée standard et un sol beige.
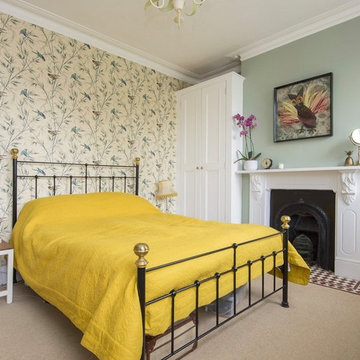
Inspiration pour une chambre avec moquette traditionnelle avec un mur vert, une cheminée standard et un sol beige.
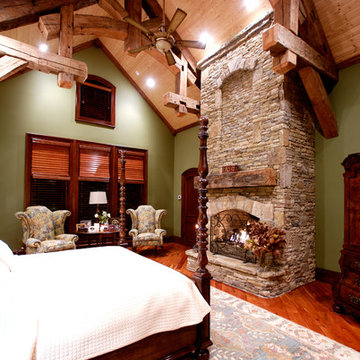
Designed by MossCreek, this beautiful timber frame home includes signature MossCreek style elements such as natural materials, expression of structure, elegant rustic design, and perfect use of space in relation to build site. Photo by Mark Smith
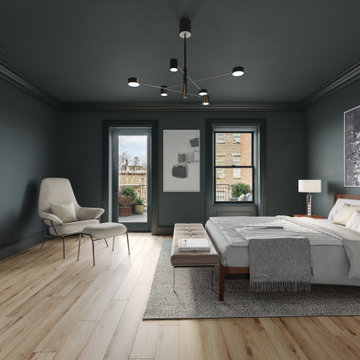
Master bedroom renovation by Bolster
Exemple d'une grande chambre parentale chic avec un mur vert, parquet clair, une cheminée standard, un manteau de cheminée en béton et un sol beige.
Exemple d'une grande chambre parentale chic avec un mur vert, parquet clair, une cheminée standard, un manteau de cheminée en béton et un sol beige.
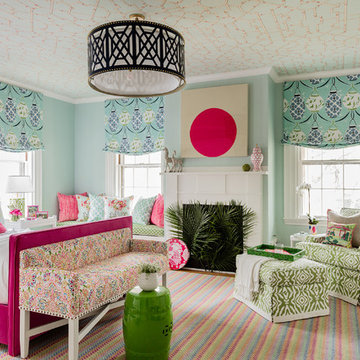
Michael J Lee Photography
Idées déco pour une chambre classique avec un mur vert, parquet clair, une cheminée standard et un sol beige.
Idées déco pour une chambre classique avec un mur vert, parquet clair, une cheminée standard et un sol beige.
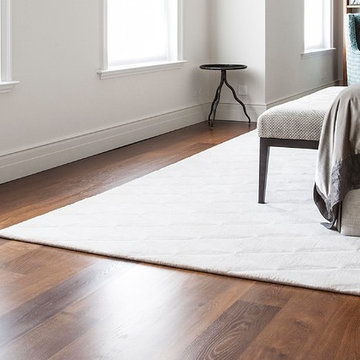
Idées déco pour une grande chambre parentale classique avec un mur vert, parquet foncé, une cheminée standard, un manteau de cheminée en pierre et un sol marron.
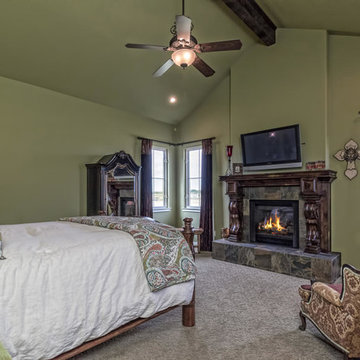
Aménagement d'une grande chambre parentale montagne avec un mur vert, une cheminée standard et un manteau de cheminée en carrelage.
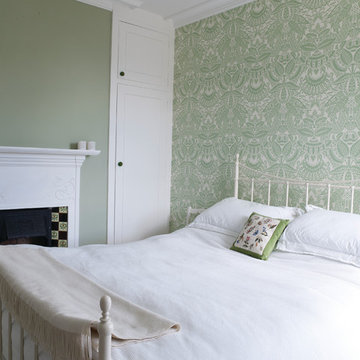
Green bedroom with Orangerie paper for a statement wall.
Réalisation d'une grande chambre parentale design avec un mur vert, une cheminée standard et un manteau de cheminée en carrelage.
Réalisation d'une grande chambre parentale design avec un mur vert, une cheminée standard et un manteau de cheminée en carrelage.
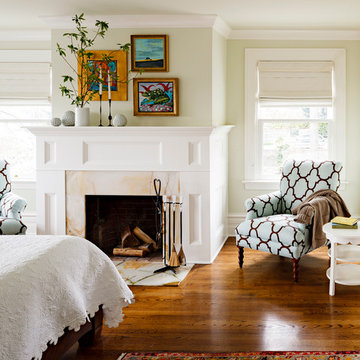
Réalisation d'une chambre parentale victorienne avec une cheminée standard, un mur vert, un sol en bois brun et un manteau de cheminée en pierre.
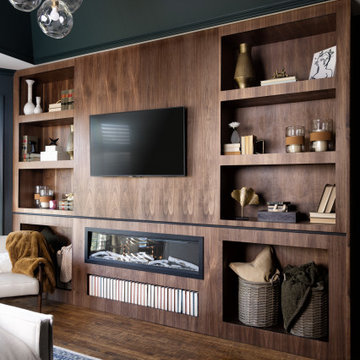
Idée de décoration pour une chambre parentale avec un mur vert, un sol en bois brun, une cheminée standard, un manteau de cheminée en bois, un sol marron, un plafond voûté et du lambris.
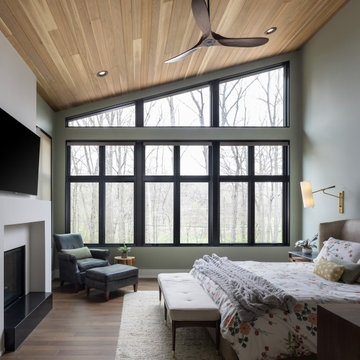
Our clients relocated to Ann Arbor and struggled to find an open layout home that was fully functional for their family. We worked to create a modern inspired home with convenient features and beautiful finishes.
This 4,500 square foot home includes 6 bedrooms, and 5.5 baths. In addition to that, there is a 2,000 square feet beautifully finished basement. It has a semi-open layout with clean lines to adjacent spaces, and provides optimum entertaining for both adults and kids.
The interior and exterior of the home has a combination of modern and transitional styles with contrasting finishes mixed with warm wood tones and geometric patterns.
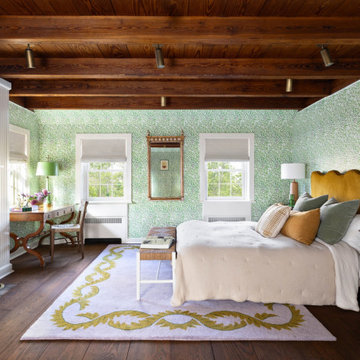
Réalisation d'une grande chambre d'amis champêtre avec un mur vert, parquet foncé, une cheminée standard, un manteau de cheminée en brique, un plafond en bois et du papier peint.
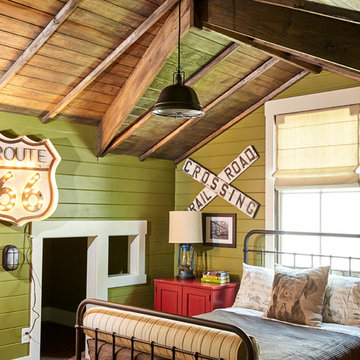
Réalisation d'une chambre champêtre de taille moyenne avec un mur vert et une cheminée standard.
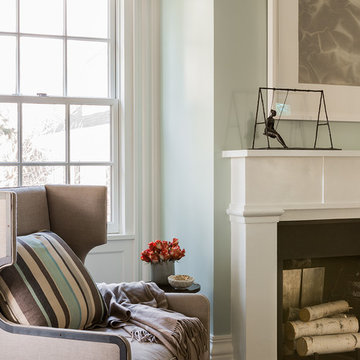
Photography by Michael J. Lee
Idée de décoration pour une grande chambre parentale tradition avec un mur vert, parquet foncé, une cheminée standard et un manteau de cheminée en bois.
Idée de décoration pour une grande chambre parentale tradition avec un mur vert, parquet foncé, une cheminée standard et un manteau de cheminée en bois.
Idées déco de chambres avec un mur vert et une cheminée standard
1