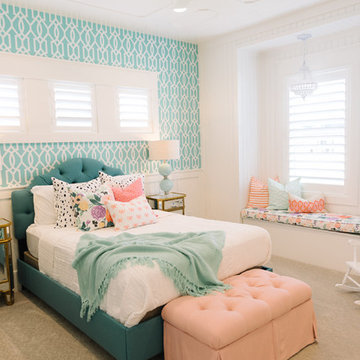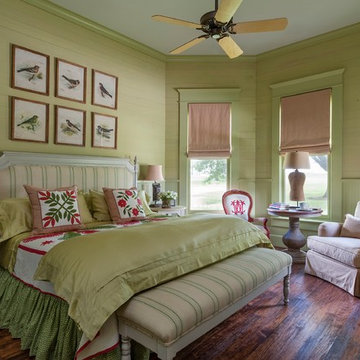Idées déco de chambres avec un mur vert
Trier par :
Budget
Trier par:Populaires du jour
61 - 80 sur 14 451 photos
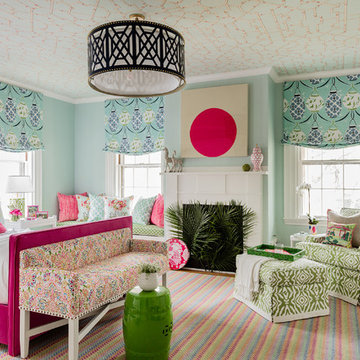
Michael J Lee Photography
Idées déco pour une chambre classique avec un mur vert, parquet clair, une cheminée standard et un sol beige.
Idées déco pour une chambre classique avec un mur vert, parquet clair, une cheminée standard et un sol beige.
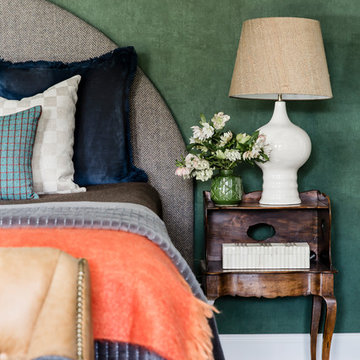
Maree Homer Photography
Idée de décoration pour une grande chambre tradition avec un mur vert.
Idée de décoration pour une grande chambre tradition avec un mur vert.
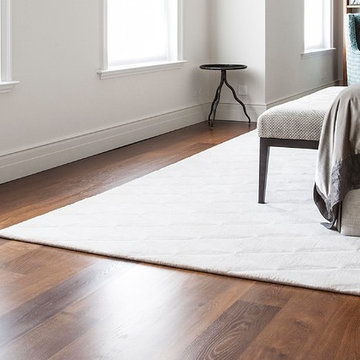
Idées déco pour une grande chambre parentale classique avec un mur vert, parquet foncé, une cheminée standard, un manteau de cheminée en pierre et un sol marron.
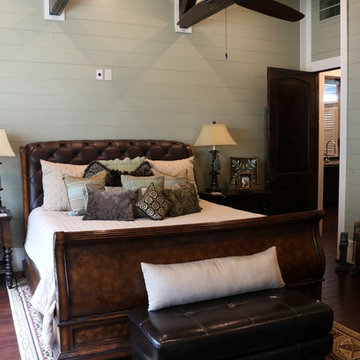
View of Master Bedroom
Cette image montre une chambre parentale urbaine de taille moyenne avec un mur vert et un sol en bois brun.
Cette image montre une chambre parentale urbaine de taille moyenne avec un mur vert et un sol en bois brun.
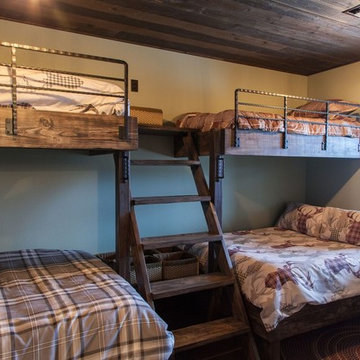
Idée de décoration pour une chambre d'amis champêtre de taille moyenne avec un mur vert et parquet foncé.
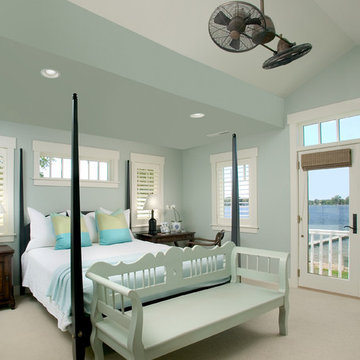
Packed with cottage attributes, Sunset View features an open floor plan without sacrificing intimate spaces. Detailed design elements and updated amenities add both warmth and character to this multi-seasonal, multi-level Shingle-style-inspired home. Columns, beams, half-walls and built-ins throughout add a sense of Old World craftsmanship. Opening to the kitchen and a double-sided fireplace, the dining room features a lounge area and a curved booth that seats up to eight at a time. When space is needed for a larger crowd, furniture in the sitting area can be traded for an expanded table and more chairs. On the other side of the fireplace, expansive lake views are the highlight of the hearth room, which features drop down steps for even more beautiful vistas. An unusual stair tower connects the home’s five levels. While spacious, each room was designed for maximum living in minimum space.
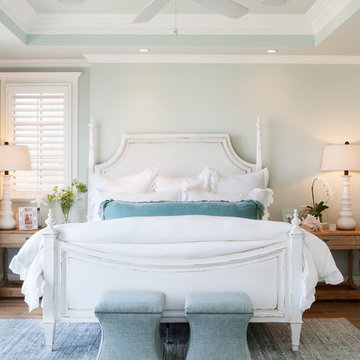
Cette image montre une chambre parentale marine de taille moyenne avec un sol en bois brun et un mur vert.
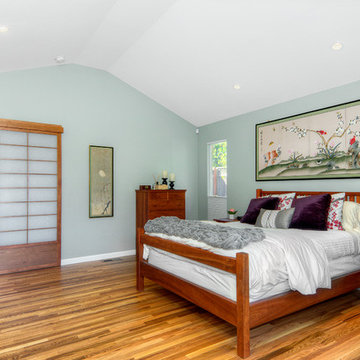
New, spacious bedroom with oak hardwood floors, vaulted ceiling and sliding shoji door into the bathroom and walk-in closet
-- John Valenti Photography
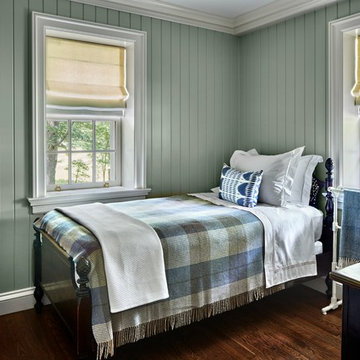
Charles Hilton Architects, Robert Benson Photography
From grand estates, to exquisite country homes, to whole house renovations, the quality and attention to detail of a "Significant Homes" custom home is immediately apparent. Full time on-site supervision, a dedicated office staff and hand picked professional craftsmen are the team that take you from groundbreaking to occupancy. Every "Significant Homes" project represents 45 years of luxury homebuilding experience, and a commitment to quality widely recognized by architects, the press and, most of all....thoroughly satisfied homeowners. Our projects have been published in Architectural Digest 6 times along with many other publications and books. Though the lion share of our work has been in Fairfield and Westchester counties, we have built homes in Palm Beach, Aspen, Maine, Nantucket and Long Island.
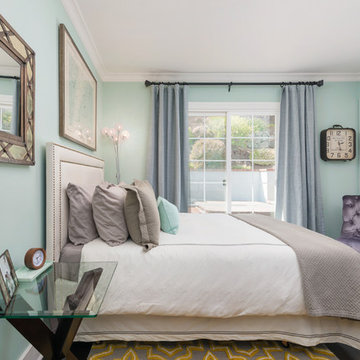
Transitional guest bedroom featuring light green, gray, purple and yellow color palette. Comfortable accommodations for guests include queen-sized bed, velvet lounge chair, side table. This guest bedroom doubles as a home office. Photo by Exceptional Frames.
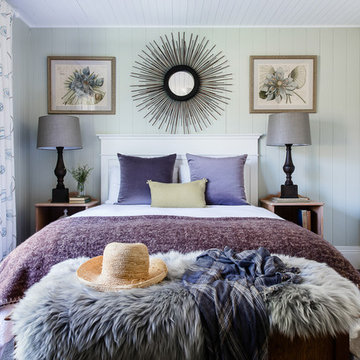
The master bedroom of a guest cabana
Réalisation d'une grande chambre tradition avec un mur vert.
Réalisation d'une grande chambre tradition avec un mur vert.
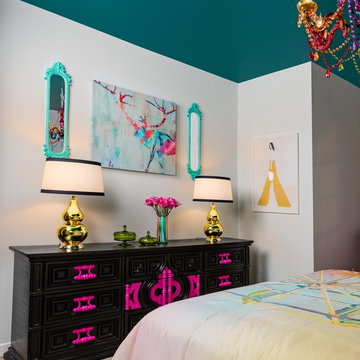
Mike Gagnon
Inspiration pour une chambre design de taille moyenne avec un mur vert et aucune cheminée.
Inspiration pour une chambre design de taille moyenne avec un mur vert et aucune cheminée.
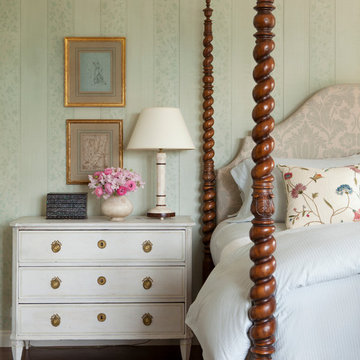
Cette image montre une grande chambre parentale méditerranéenne avec un mur vert et parquet foncé.
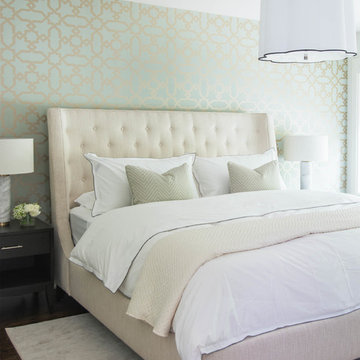
Stephani Buchman Photography
Idée de décoration pour une chambre tradition avec un mur vert et parquet foncé.
Idée de décoration pour une chambre tradition avec un mur vert et parquet foncé.
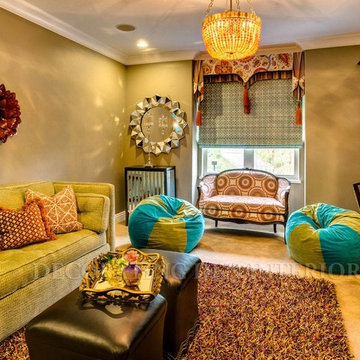
Deziner Tonie & Associates - The bench cushions tufted sofa has an air bed inside. Perfect for over flow guests and the teens friends who seem to multiply on the weekend nights.
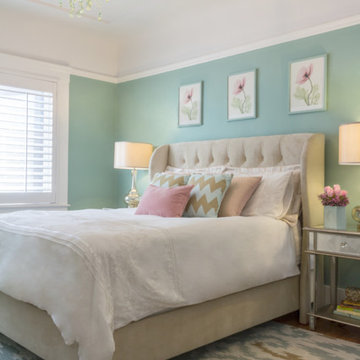
The wall color is Sherwin Williams 6471 Hazel.
Idée de décoration pour une chambre tradition avec un mur vert et parquet clair.
Idée de décoration pour une chambre tradition avec un mur vert et parquet clair.
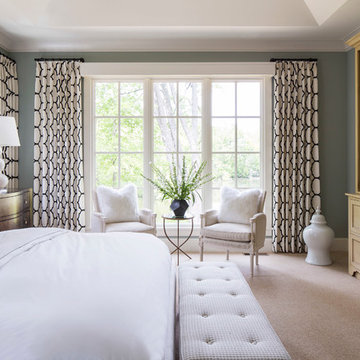
Martha O'Hara Interiors, Interior Design & Photo Styling | Kyle Hunt & Partners, Builder | Troy Thies, Photography
Please Note: All “related,” “similar,” and “sponsored” products tagged or listed by Houzz are not actual products pictured. They have not been approved by Martha O’Hara Interiors nor any of the professionals credited. For information about our work, please contact design@oharainteriors.com.

This 3200 square foot home features a maintenance free exterior of LP Smartside, corrugated aluminum roofing, and native prairie landscaping. The design of the structure is intended to mimic the architectural lines of classic farm buildings. The outdoor living areas are as important to this home as the interior spaces; covered and exposed porches, field stone patios and an enclosed screen porch all offer expansive views of the surrounding meadow and tree line.
The home’s interior combines rustic timbers and soaring spaces which would have traditionally been reserved for the barn and outbuildings, with classic finishes customarily found in the family homestead. Walls of windows and cathedral ceilings invite the outdoors in. Locally sourced reclaimed posts and beams, wide plank white oak flooring and a Door County fieldstone fireplace juxtapose with classic white cabinetry and millwork, tongue and groove wainscoting and a color palate of softened paint hues, tiles and fabrics to create a completely unique Door County homestead.
Mitch Wise Design, Inc.
Richard Steinberger Photography
Idées déco de chambres avec un mur vert
4
