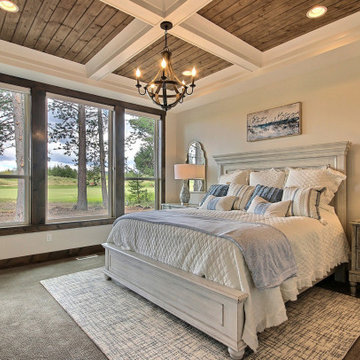Idées déco de chambres avec aucune cheminée et un plafond à caissons
Trier par :
Budget
Trier par:Populaires du jour
1 - 20 sur 299 photos
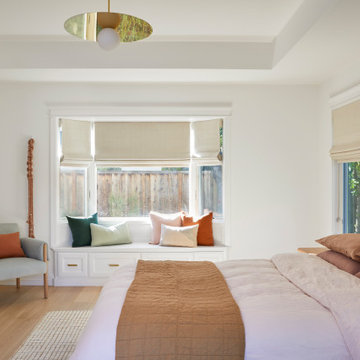
Cette image montre une grande chambre parentale nordique avec un mur blanc, parquet clair, aucune cheminée, un sol marron et un plafond à caissons.
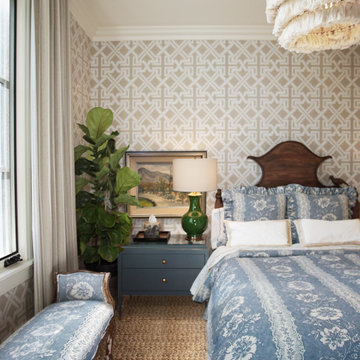
Heather Ryan, Interior Designer H.Ryan Studio - Scottsdale, AZ www.hryanstudio.com
Cette photo montre une chambre d'amis chic de taille moyenne avec un mur beige, un sol en bois brun, aucune cheminée, un sol marron, du papier peint et un plafond à caissons.
Cette photo montre une chambre d'amis chic de taille moyenne avec un mur beige, un sol en bois brun, aucune cheminée, un sol marron, du papier peint et un plafond à caissons.
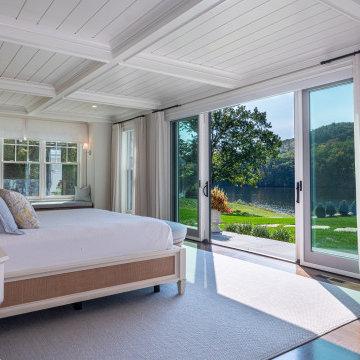
The primary bedroom, which is heavily glazed along the waterfront side to the west, features a tongue-and-groove coffered ceiling; built-in window seat/reading nook; French doors opening to a bluestone patio; a generous walk-in closet; and an en suite spa-style bath.
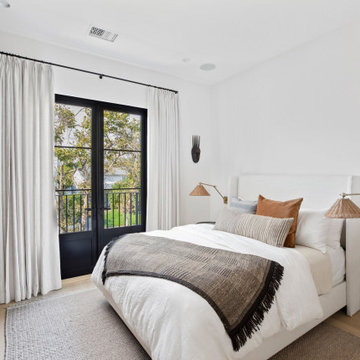
Exemple d'une chambre d'amis chic de taille moyenne avec un mur blanc, parquet clair, aucune cheminée, un sol beige et un plafond à caissons.
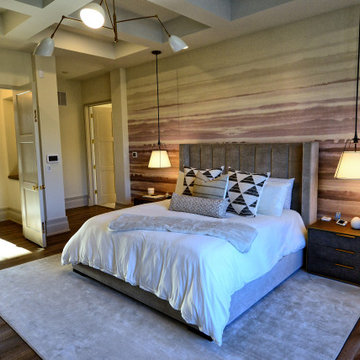
This Master Bedroom combines many elements of the modern and farmhouse styles. The modern lighting in this room is a definite standout.
Cette image montre une grande chambre parentale avec un mur multicolore, un sol en bois brun, aucune cheminée, un sol marron, un plafond à caissons et du papier peint.
Cette image montre une grande chambre parentale avec un mur multicolore, un sol en bois brun, aucune cheminée, un sol marron, un plafond à caissons et du papier peint.
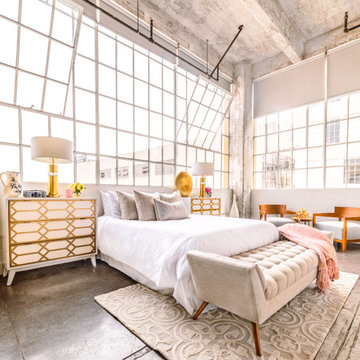
Staying within the 5 color choice worked well here. My client's colors are: baby pink, beige, white, gold, soft blue. Everything here was purchased. She was starting from scratch and wanted the entire condo furnished, which I did. I am a huge fan of seating areas in a master bedroom, so we have one here.
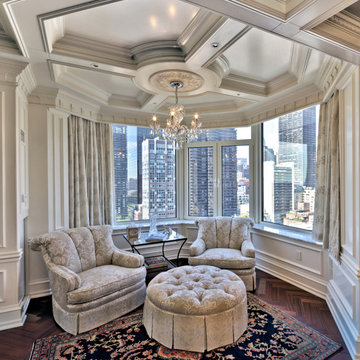
This white interior frames beautifully the expansive views of midtown Manhattan, and blends seamlessly the closet, master bedroom and sitting areas into one space highlighted by a coffered ceiling and the mahogany wood in the bed and night tables.
For more projects visit our website wlkitchenandhome.com
.
.
.
.
#mastersuite #luxurydesign #luxurycloset #whitecloset #closetideas #classicloset #classiccabinets #customfurniture #luxuryfurniture #mansioncloset #manhattaninteriordesign #manhattandesigner #bedroom #masterbedroom #luxurybedroom #luxuryhomes #bedroomdesign #whitebedroom #panelling #panelledwalls #milwork #classicbed #traditionalbed #sophisticateddesign #woodworker #luxurywoodworker #cofferedceiling #ceilingideas #livingroom #اتاق_مستر
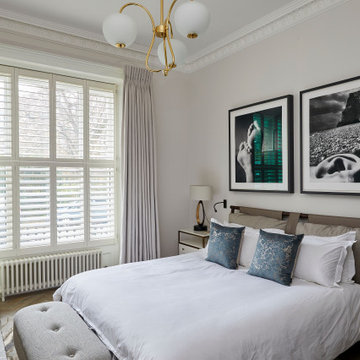
Idée de décoration pour une grande chambre parentale grise et blanche tradition avec un mur blanc, parquet clair, un sol gris, un plafond à caissons et aucune cheminée.
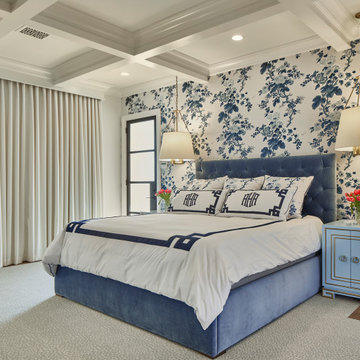
Inspiration pour une chambre traditionnelle avec un mur blanc, aucune cheminée, un sol multicolore, un plafond à caissons et du papier peint.
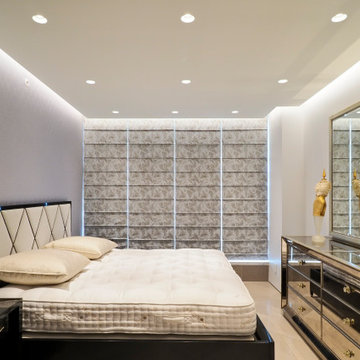
Cette image montre une chambre parentale blanche et bois design de taille moyenne avec un mur gris, un sol en carrelage de porcelaine, aucune cheminée, un sol gris, un plafond à caissons et du papier peint.
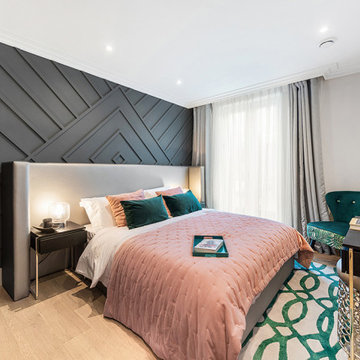
Modern bedroom with a creative paneling behind the luxury headboard.
Inspiration pour une chambre parentale grise et rose design de taille moyenne avec un mur gris, parquet clair, aucune cheminée, un sol marron, un plafond à caissons et du lambris.
Inspiration pour une chambre parentale grise et rose design de taille moyenne avec un mur gris, parquet clair, aucune cheminée, un sol marron, un plafond à caissons et du lambris.
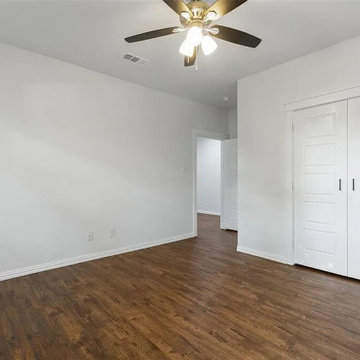
We painted this bedroom white and make it look bigger. We used engineered wood flooring made of plywood with stable dimensions and a hardwood veneer. which adds beauty and makes them feel safe and comfortable in the bedroom. We updated this bedroom, considering closet space. we added a walk-in closet and it was a fantastic investment because it adds storage and extra space.
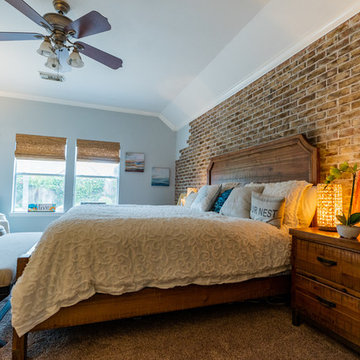
Master bedroom remodeling is apart from an entire home remodeling project. Custom-made brick with Painting, Flooring, and lighting for the entire room. We put the wooden sliding door on. It includes large windows to add more light. After renovating the floor, and walls, and adding themed furniture, the customer was amazed.
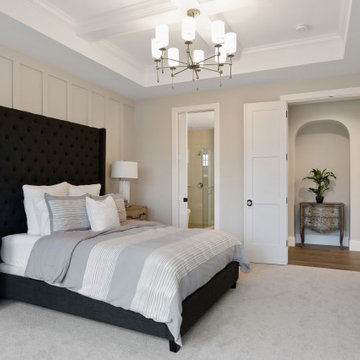
Inspiration pour une chambre traditionnelle avec un mur beige, aucune cheminée, un sol gris, un plafond à caissons et du lambris.

This white interior frames beautifully the expansive views of midtown Manhattan, and blends seamlessly the closet, master bedroom and sitting areas into one space highlighted by a coffered ceiling and the mahogany wood in the bed and night tables.
For more projects visit our website wlkitchenandhome.com
.
.
.
.
#mastersuite #luxurydesign #luxurycloset #whitecloset #closetideas #classicloset #classiccabinets #customfurniture #luxuryfurniture #mansioncloset #manhattaninteriordesign #manhattandesigner #bedroom #masterbedroom #luxurybedroom #luxuryhomes #bedroomdesign #whitebedroom #panelling #panelledwalls #milwork #classicbed #traditionalbed #sophisticateddesign #woodworker #luxurywoodworker #cofferedceiling #ceilingideas #livingroom #اتاق_مستر
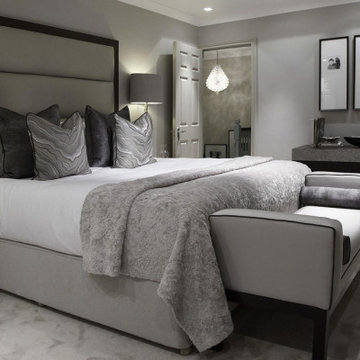
Large sized bedroom with a comfortable king size bed.
Idées déco pour une grande chambre grise et blanche classique avec un mur gris, aucune cheminée, un sol gris et un plafond à caissons.
Idées déco pour une grande chambre grise et blanche classique avec un mur gris, aucune cheminée, un sol gris et un plafond à caissons.
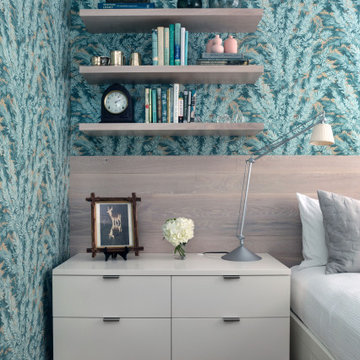
A "grown up" childhood room for a clients grown daughter. Custom. millwork and bed with fun colorful wallpaper. Built in storage to maximize space in a tiny room.
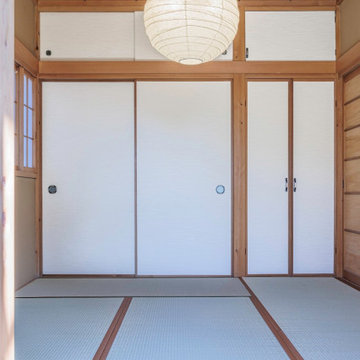
Cette image montre une chambre parentale asiatique de taille moyenne avec un sol de tatami, aucune cheminée et un plafond à caissons.
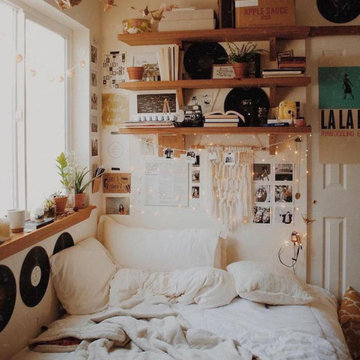
Inspiration pour une chambre d'amis bohème de taille moyenne avec un mur blanc, un sol en carrelage de céramique, aucune cheminée, un sol blanc, un plafond à caissons et du lambris.
Idées déco de chambres avec aucune cheminée et un plafond à caissons
1
