Idées déco de chambres avec un mur blanc et un plafond à caissons
Trier par :
Budget
Trier par:Populaires du jour
1 - 20 sur 440 photos
1 sur 3

Idée de décoration pour une grande chambre parentale marine avec un mur blanc, parquet clair, un sol marron, un plafond à caissons, du lambris de bois et aucune cheminée.
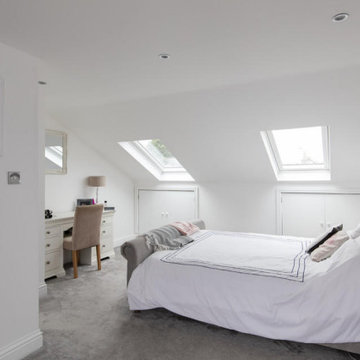
Elevate Your Dreams with Loft Bedroom Rustic Modern Design:
Discover a loft bedroom that seamlessly merges rustic charm and modern sophistication. Embrace natural textures and contemporary lines, creating a harmonious balance between warmth and sleekness.
This design captures the essence of comfort and contemporary living, celebrating the beauty of both rustic and modern elements. In this loft bedroom, dreams are nurtured amidst a backdrop of timeless elegance and modern allure.

It's all about refined comfort in the light-filled master bedroom where reclaimed oak flooring, a sophisticated coffered ceiling and a hand-carved fireplace surround are the defining elements.
Project Details // Sublime Sanctuary
Upper Canyon, Silverleaf Golf Club
Scottsdale, Arizona
Architecture: Drewett Works
Builder: American First Builders
Interior Designer: Michele Lundstedt
Landscape architecture: Greey | Pickett
Photography: Werner Segarra
Bedding: Valerianne of Scottsdale
Bedding: Del Adora
https://www.drewettworks.com/sublime-sanctuary/

Idées déco pour une grande chambre parentale classique avec un mur blanc, parquet clair, une cheminée standard, un manteau de cheminée en pierre, un sol beige, un plafond à caissons et différents habillages de murs.
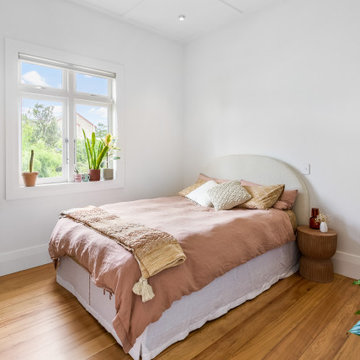
This serene bedroom once again follows the crisp white base with the warm-toned accessories. Lots of plants and lovely textures and layering. The warm timber floors set the whole thing off and bring it together beautifully.
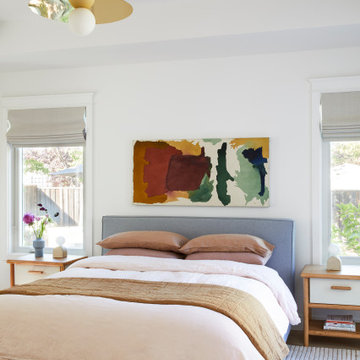
Aménagement d'une grande chambre parentale scandinave avec un mur blanc, parquet clair, aucune cheminée, un sol marron et un plafond à caissons.

The guest bedroom boasts waterfront views of the property. The interiors of the room exude a quiet sophistication and warmth.
Réalisation d'une chambre d'amis tradition de taille moyenne avec un mur blanc, parquet foncé, une cheminée standard, un sol marron et un plafond à caissons.
Réalisation d'une chambre d'amis tradition de taille moyenne avec un mur blanc, parquet foncé, une cheminée standard, un sol marron et un plafond à caissons.
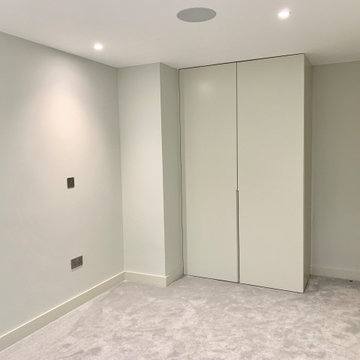
Bespoke wardrobe
Cette image montre une petite chambre minimaliste avec un mur blanc, un sol gris et un plafond à caissons.
Cette image montre une petite chambre minimaliste avec un mur blanc, un sol gris et un plafond à caissons.

Exemple d'une très grande chambre chic avec un mur blanc, un sol gris, un plafond à caissons et boiseries.

We love this master bedroom's sitting area featuring arched entryways, a custom fireplace and sitting area, and wood floors.
Aménagement d'une très grande chambre parentale moderne avec un mur blanc, parquet foncé, une cheminée standard, un manteau de cheminée en béton, un sol marron, un plafond à caissons et du lambris.
Aménagement d'une très grande chambre parentale moderne avec un mur blanc, parquet foncé, une cheminée standard, un manteau de cheminée en béton, un sol marron, un plafond à caissons et du lambris.
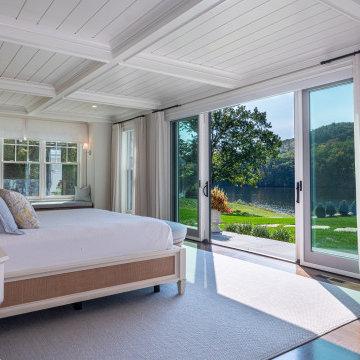
The primary bedroom, which is heavily glazed along the waterfront side to the west, features a tongue-and-groove coffered ceiling; built-in window seat/reading nook; French doors opening to a bluestone patio; a generous walk-in closet; and an en suite spa-style bath.
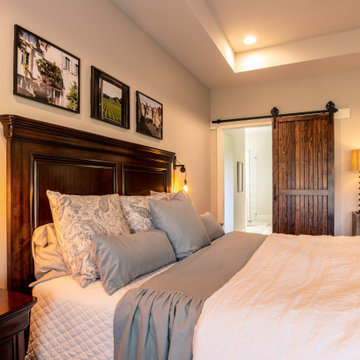
Inspiration pour une grande chambre parentale rustique avec un mur blanc, parquet foncé, un sol marron et un plafond à caissons.
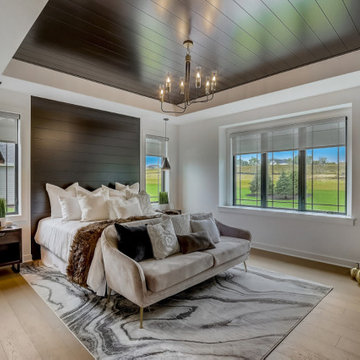
The master bedroom is accented by coffered, wood paneled ceiling and a wood panel wall.
Exemple d'une chambre chic avec un mur blanc, parquet clair et un plafond à caissons.
Exemple d'une chambre chic avec un mur blanc, parquet clair et un plafond à caissons.
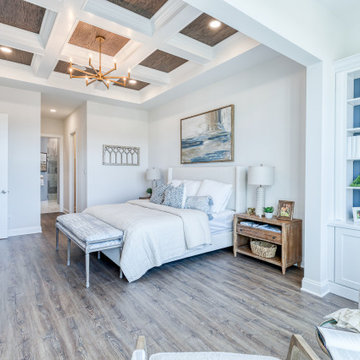
Idées déco pour une chambre classique avec un mur blanc, un sol en bois brun, un sol marron et un plafond à caissons.
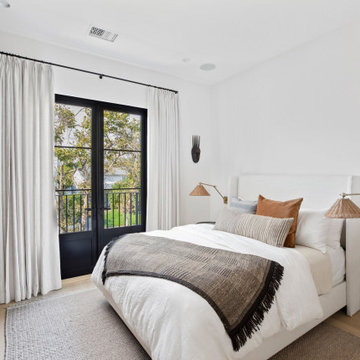
Exemple d'une chambre d'amis chic de taille moyenne avec un mur blanc, parquet clair, aucune cheminée, un sol beige et un plafond à caissons.
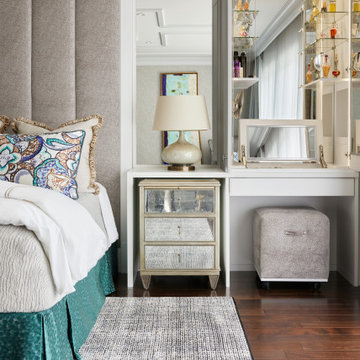
Idée de décoration pour une chambre parentale tradition avec un mur blanc, un sol en bois brun, un sol marron, un plafond à caissons et du papier peint.
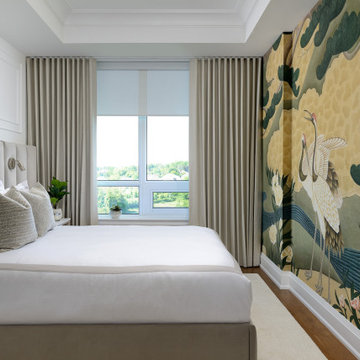
Cette photo montre une petite chambre parentale asiatique avec un mur blanc, un sol en bois brun, un sol marron, un plafond à caissons et du papier peint.
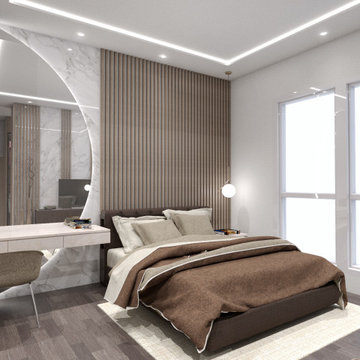
Idée de décoration pour une chambre parentale design de taille moyenne avec un mur blanc, sol en stratifié, un sol marron, un plafond à caissons et du lambris.
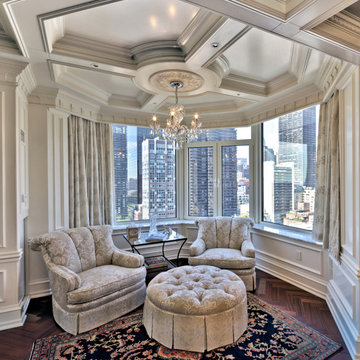
This white interior frames beautifully the expansive views of midtown Manhattan, and blends seamlessly the closet, master bedroom and sitting areas into one space highlighted by a coffered ceiling and the mahogany wood in the bed and night tables.
For more projects visit our website wlkitchenandhome.com
.
.
.
.
#mastersuite #luxurydesign #luxurycloset #whitecloset #closetideas #classicloset #classiccabinets #customfurniture #luxuryfurniture #mansioncloset #manhattaninteriordesign #manhattandesigner #bedroom #masterbedroom #luxurybedroom #luxuryhomes #bedroomdesign #whitebedroom #panelling #panelledwalls #milwork #classicbed #traditionalbed #sophisticateddesign #woodworker #luxurywoodworker #cofferedceiling #ceilingideas #livingroom #اتاق_مستر
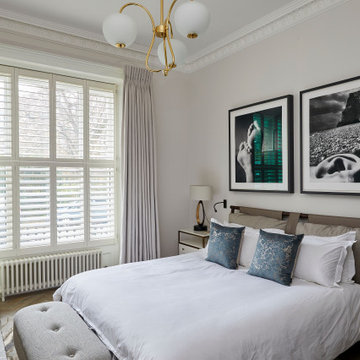
Idée de décoration pour une grande chambre parentale grise et blanche tradition avec un mur blanc, parquet clair, un sol gris, un plafond à caissons et aucune cheminée.
Idées déco de chambres avec un mur blanc et un plafond à caissons
1