Idées déco de chambres avec un sol multicolore et un plafond à caissons
Trier par :
Budget
Trier par:Populaires du jour
1 - 20 sur 29 photos
1 sur 3
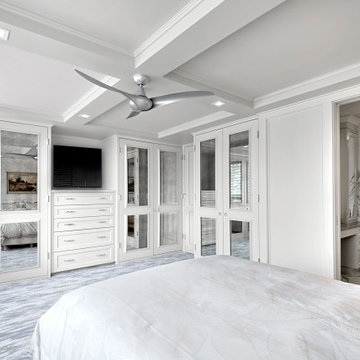
High rise master suite in Wilmette has built-in closet armoires with antique mirror paneled doors. TV niche has built-in drawer storage. Pocket doors separate entry to bathroom. Photography by Norman Sizemore.

The customer requested to install 4 suspended bed of this type (see photo)
Aménagement d'une grande chambre moderne en bois avec un mur blanc, une cheminée standard, un manteau de cheminée en béton, un sol multicolore et un plafond à caissons.
Aménagement d'une grande chambre moderne en bois avec un mur blanc, une cheminée standard, un manteau de cheminée en béton, un sol multicolore et un plafond à caissons.
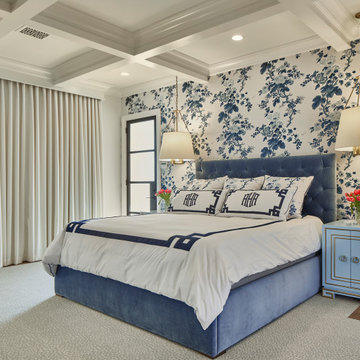
Inspiration pour une chambre traditionnelle avec un mur blanc, aucune cheminée, un sol multicolore, un plafond à caissons et du papier peint.
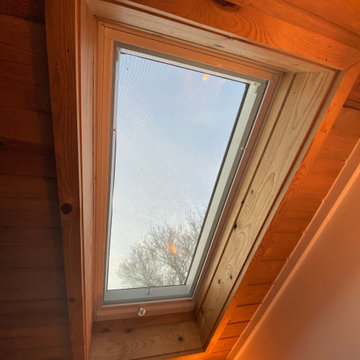
Interior and Exterior Renovations to existing HGTV featured Tiny Home. We modified the exterior paint color theme and painted the interior of the tiny home to give it a fresh look. The interior of the tiny home has been decorated and furnished for use as an AirBnb space. Outdoor features a new custom built deck and hot tub space.
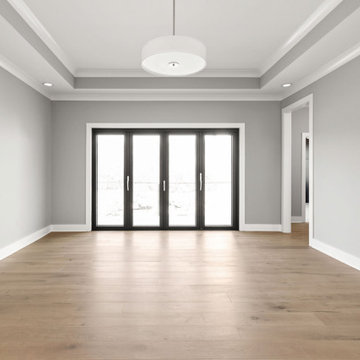
Custom on suite Master bedroom with folding doors out to own private deck with white oak engineered hardwood flooring and a pan ceiling, a kitchenette, a huge closet and custom bathroom complete this on suite.
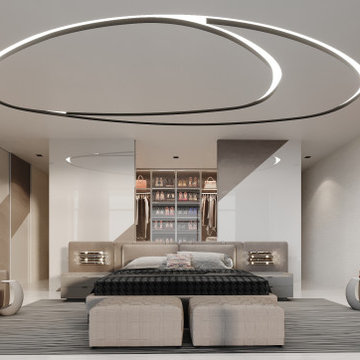
Inspiration pour une grande chambre parentale design avec un mur beige, un sol en marbre, un sol multicolore, un plafond à caissons et du papier peint.
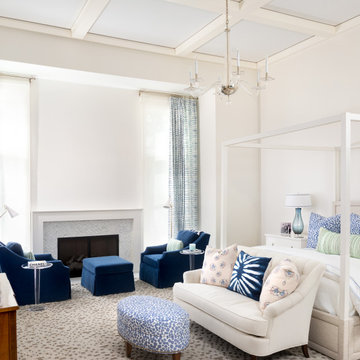
Cette photo montre une chambre chic avec un mur blanc, une cheminée standard, un manteau de cheminée en carrelage, un sol multicolore et un plafond à caissons.
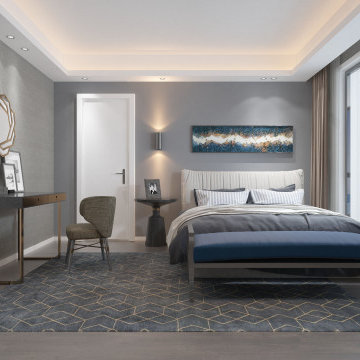
AlQantara Apartments is an exclusive apartment development located in Kileleshwa. The development is designed for families looking for a modern spacious and luxurious living space. AlQantara luxury apartments offer exceptional amenities to complement its excellent location, at the heart of Kileleshwa, on Kandara Road.
AlQantara consists of beautifully finished apartments and enjoys easy access to the CBD, an array of excellent educational institutes, restaurants, major shopping centers, sports and health care facilities. Each four bedroom apartment offers large living and dining rooms, a professionally
fitted kitchen, a DSQ and two car parking spaces. The penthouses offer very generous living spaces and three parking spaces each.
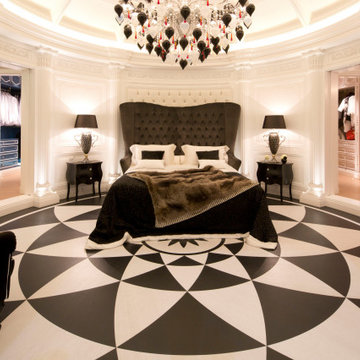
Masterfully done Master Suite
Black and White always elegant
Idées déco pour une grande chambre parentale contemporaine avec un mur blanc, un sol en bois brun, un sol multicolore et un plafond à caissons.
Idées déco pour une grande chambre parentale contemporaine avec un mur blanc, un sol en bois brun, un sol multicolore et un plafond à caissons.
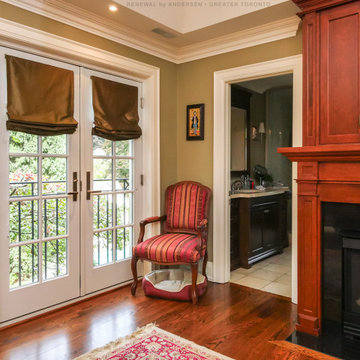
New French doors we installed in this fantastic master bedroom. With wood floors and an amazing fireplace, this bedroom looks stunning with these new French doors that open up onto a small balcony area. Get started buying new windows for your house today with Renewal by Andersen of Greater Toronto, serving most of Ontario.
. . . . . . . . .
Find out more about replacing your home doors and windows -- Contact Us Today! 844-819-3040
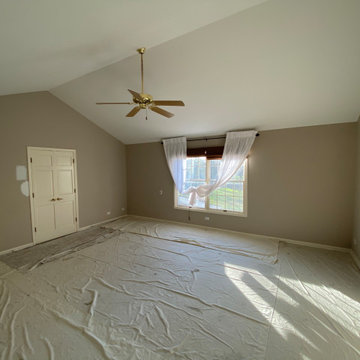
During Preparation Process and Before Repainting
Réalisation d'une chambre beige et blanche minimaliste en bois de taille moyenne avec un mur marron, aucune cheminée, un manteau de cheminée en brique, un sol multicolore et un plafond à caissons.
Réalisation d'une chambre beige et blanche minimaliste en bois de taille moyenne avec un mur marron, aucune cheminée, un manteau de cheminée en brique, un sol multicolore et un plafond à caissons.
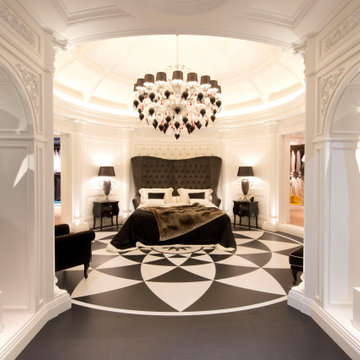
Masterfully done Master Suite
Black and White always elegant
Réalisation d'une grande chambre parentale design avec un mur blanc, un sol en bois brun, un sol multicolore et un plafond à caissons.
Réalisation d'une grande chambre parentale design avec un mur blanc, un sol en bois brun, un sol multicolore et un plafond à caissons.
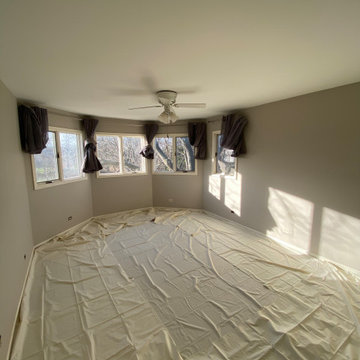
During Preparation Process and ahead of Repainting Services
Cette image montre une grande chambre minimaliste en bois avec un mur marron, aucune cheminée, un manteau de cheminée en brique, un sol multicolore et un plafond à caissons.
Cette image montre une grande chambre minimaliste en bois avec un mur marron, aucune cheminée, un manteau de cheminée en brique, un sol multicolore et un plafond à caissons.
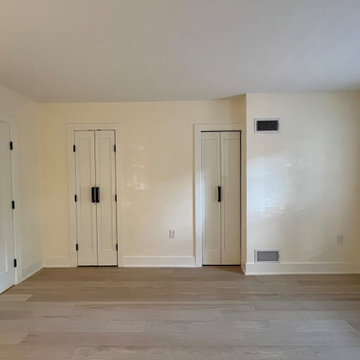
Halyard Oak– Our fashionable looks are created with hand-applied glazes, slice – cut face, hand-scraped surfaces and nature’s graining accented by our unique brushing techniques. Our Regatta Hardwood features our Spill Proof guarantee, our durable finish and an edge sealant that provides 360 degree protection making for an easy clean up to life’s little mishaps.
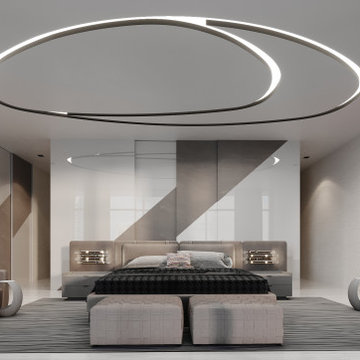
Idées déco pour une grande chambre parentale contemporaine avec un mur beige, un sol en marbre, un sol multicolore, un plafond à caissons et du papier peint.
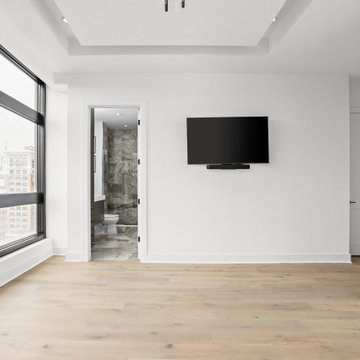
Guest bedroom with shelving and exposed brick, huge windows, and engineered hardwood flooring.
Idée de décoration pour une chambre d'amis design de taille moyenne avec un mur blanc, parquet clair, un sol multicolore, un plafond à caissons et un mur en parement de brique.
Idée de décoration pour une chambre d'amis design de taille moyenne avec un mur blanc, parquet clair, un sol multicolore, un plafond à caissons et un mur en parement de brique.
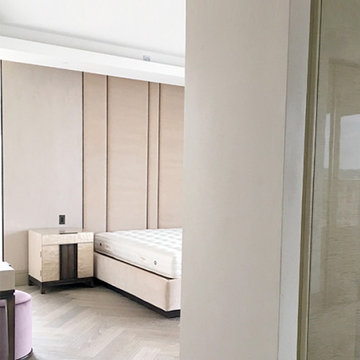
OPEN PLAN MASTER BEDROOM & WALK-IN-WARDROBE with bespoke bedside tables and a dresser table in bronze detail and by artist applied specialist finish. Bespoke full height panelling-headboard in sycamore veneer, bronze detail and blush pink velvet. Coffer ceiling.
style: SOPHISTICATED LUXURY PENTHOUSE in New Luxury & Contemporary
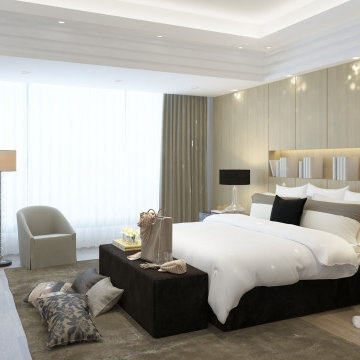
AlQantara Apartments is an exclusive apartment development located in Kileleshwa. The development is designed for families looking for a modern spacious and luxurious living space. AlQantara luxury apartments offer exceptional amenities to complement its excellent location, at the heart of Kileleshwa, on Kandara Road.
AlQantara consists of beautifully finished apartments and enjoys easy access to the CBD, an array of excellent educational institutes, restaurants, major shopping centers, sports and health care facilities. Each four bedroom apartment offers large living and dining rooms, a professionally
fitted kitchen, a DSQ and two car parking spaces. The penthouses offer very generous living spaces and three parking spaces each.
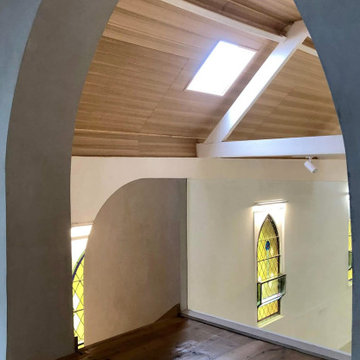
Photo: SG2 design
Cette photo montre une chambre mansardée ou avec mezzanine éclectique de taille moyenne avec un mur beige, un sol en bois brun, un sol multicolore et un plafond à caissons.
Cette photo montre une chambre mansardée ou avec mezzanine éclectique de taille moyenne avec un mur beige, un sol en bois brun, un sol multicolore et un plafond à caissons.
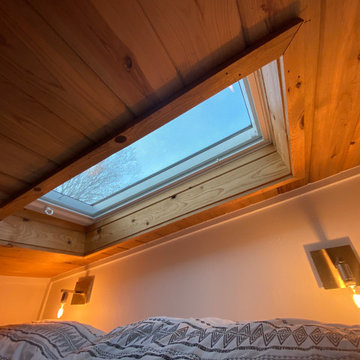
Interior and Exterior Renovations to existing HGTV featured Tiny Home. We modified the exterior paint color theme and painted the interior of the tiny home to give it a fresh look. The interior of the tiny home has been decorated and furnished for use as an AirBnb space. Outdoor features a new custom built deck and hot tub space.
Idées déco de chambres avec un sol multicolore et un plafond à caissons
1