Idées déco de chambres avec un plafond à caissons
Trier par :
Budget
Trier par:Populaires du jour
41 - 60 sur 1 427 photos
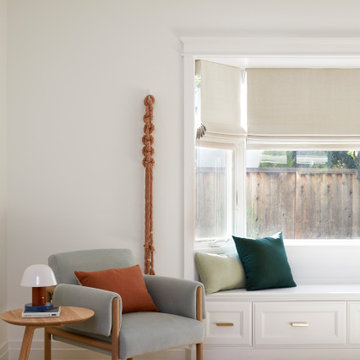
Aménagement d'une grande chambre parentale scandinave avec un mur blanc, parquet clair, aucune cheminée, un sol marron et un plafond à caissons.
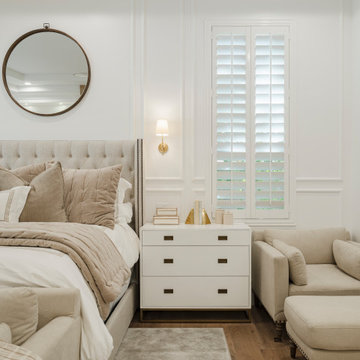
Aménagement d'une grande chambre parentale classique avec un mur blanc, parquet clair, une cheminée standard, un manteau de cheminée en pierre, un sol beige, un plafond à caissons et différents habillages de murs.
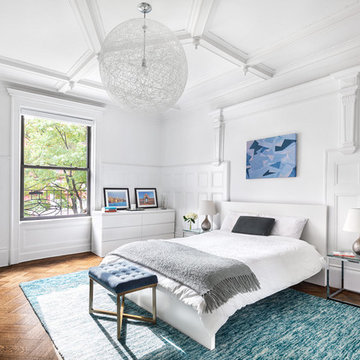
A transitional white-walled bedroom that offers a serene and adaptable space and calming atmosphere
Idée de décoration pour une chambre tradition avec un mur blanc, un sol en bois brun, un sol marron et un plafond à caissons.
Idée de décoration pour une chambre tradition avec un mur blanc, un sol en bois brun, un sol marron et un plafond à caissons.
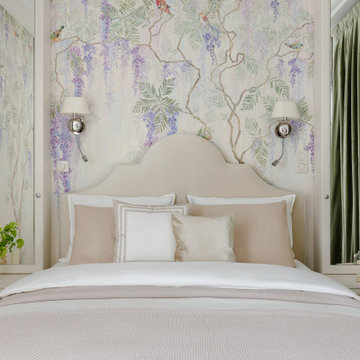
Уютная спальня с панорамными обоями с изображениями сиреневых глициний. Зеленые портьеры, светлая бежевая кровать с мягким изголовьем, светлое постельное белье, банкетка на ножках и бежевый ковер. Зеркала над прикроватными тумбами со скрытыми полками, люстра и бра с абажурами и потолок с карнизом для подсветки.
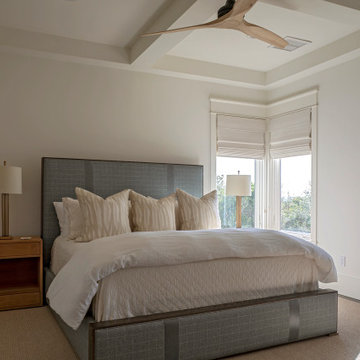
Cette photo montre une chambre parentale blanche et bois bord de mer de taille moyenne avec un mur blanc, un sol en bois brun, un sol marron et un plafond à caissons.
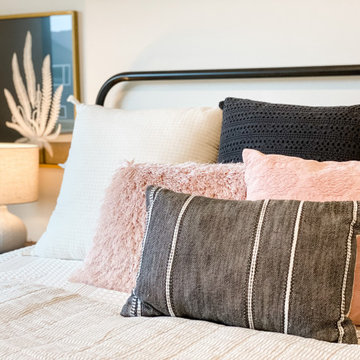
This was a beautiful home designed and decorated for a special family. We loved decorating this home and loved the way the colors and textures came together to create this amazing space.
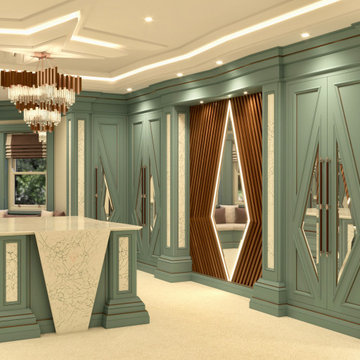
The Mistry Collection - Luxury Dressing Room
Cette photo montre une chambre en bois avec un mur gris, un sol blanc et un plafond à caissons.
Cette photo montre une chambre en bois avec un mur gris, un sol blanc et un plafond à caissons.
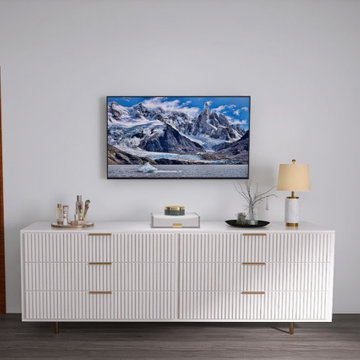
Inspiration pour une chambre parentale minimaliste de taille moyenne avec un mur gris, parquet foncé, un sol marron, un plafond à caissons et du papier peint.
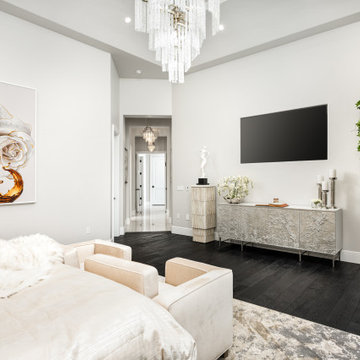
We love this master bedroom's chandelier and wood floors.
Cette image montre une très grande chambre parentale minimaliste avec un mur blanc, parquet foncé, une cheminée standard, un manteau de cheminée en béton, un sol marron, un plafond à caissons et du lambris.
Cette image montre une très grande chambre parentale minimaliste avec un mur blanc, parquet foncé, une cheminée standard, un manteau de cheminée en béton, un sol marron, un plafond à caissons et du lambris.
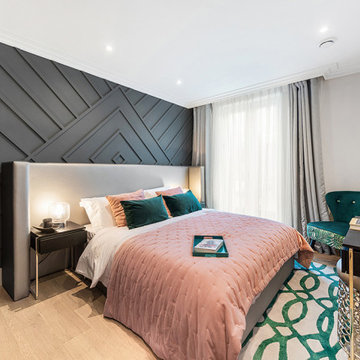
Modern bedroom with a creative paneling behind the luxury headboard.
Inspiration pour une chambre parentale grise et rose design de taille moyenne avec un mur gris, parquet clair, aucune cheminée, un sol marron, un plafond à caissons et du lambris.
Inspiration pour une chambre parentale grise et rose design de taille moyenne avec un mur gris, parquet clair, aucune cheminée, un sol marron, un plafond à caissons et du lambris.
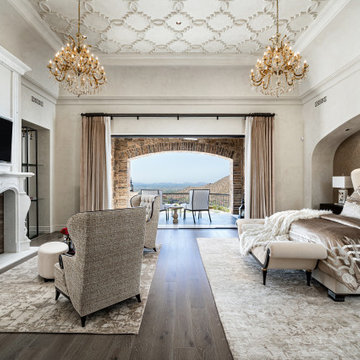
Special design elements such as custom ceilings and fireplaces, crown molding, chandeliers, and more.
Exemple d'une très grande chambre parentale avec un sol en bois brun, une cheminée standard, un manteau de cheminée en pierre et un plafond à caissons.
Exemple d'une très grande chambre parentale avec un sol en bois brun, une cheminée standard, un manteau de cheminée en pierre et un plafond à caissons.
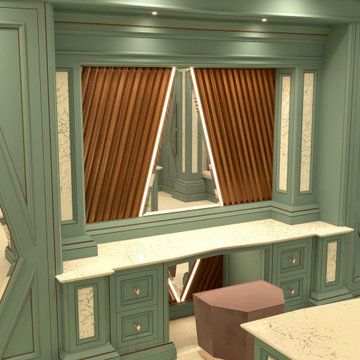
The Mistry Collection - Luxury Dressing Room
Inspiration pour une chambre en bois avec un mur gris, un sol blanc et un plafond à caissons.
Inspiration pour une chambre en bois avec un mur gris, un sol blanc et un plafond à caissons.
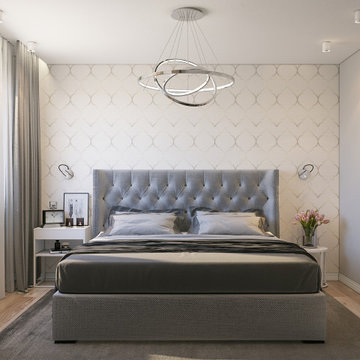
This project presents a laconic bedroom design. The walls are pastel. The accent wall draws attention with its symmetrical pattern. Laminate finish on the floor. The contrasting color of the textiles in the interior balances the light tones. From the furniture, you can see the main element of the bed. The soft padding of the headboard ensures coziness and comfort.
There is a wardrobe against the wall. A clear, concise design is decorated with contrasting colors. Wood trim visually harmonizes with the interior. The wardrobe is also combined with a TV shelf, which saves space. Small details of the decor add charm.
As for the lighting, small bulbs are distributed throughout the room, in addition to this a chandelier by the bed, and small lamps.
As for lighting, small bulbs are distributed throughout the room, in addition to this, a chandelier illuminates in the center and small lamps at the bed.
Learn more about our 3D Rendering Services on our website: www.archviz-studio.com
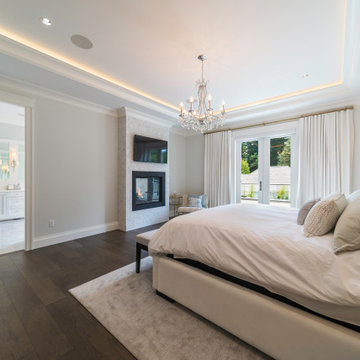
Idée de décoration pour une grande chambre parentale tradition avec un mur blanc, parquet foncé, une cheminée standard, un manteau de cheminée en carrelage, un sol marron, un plafond à caissons et du papier peint.
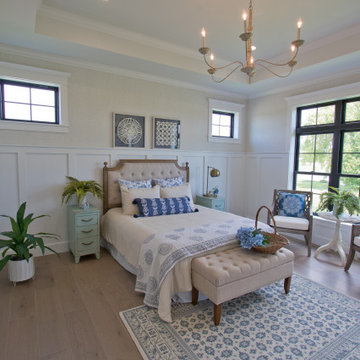
8" wide White Oak Hardwood from Anderson Tuftex: Kensington - Queen's Gate
Aménagement d'une chambre parentale avec parquet clair, un sol marron, un plafond à caissons et boiseries.
Aménagement d'une chambre parentale avec parquet clair, un sol marron, un plafond à caissons et boiseries.
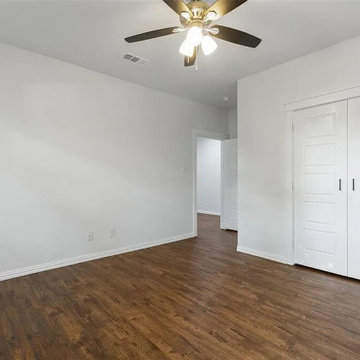
We painted this bedroom white and make it look bigger. We used engineered wood flooring made of plywood with stable dimensions and a hardwood veneer. which adds beauty and makes them feel safe and comfortable in the bedroom. We updated this bedroom, considering closet space. we added a walk-in closet and it was a fantastic investment because it adds storage and extra space.
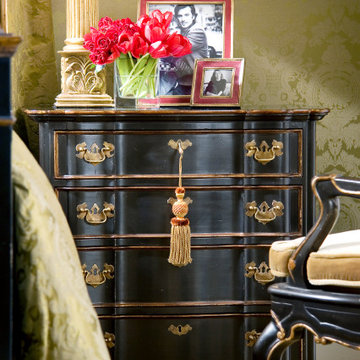
Beautiful chinoiseie French bedroom
Cette image montre une grande chambre d'amis avec un mur vert, un sol en bois brun, une cheminée standard, un manteau de cheminée en pierre, un sol marron, un plafond à caissons et du papier peint.
Cette image montre une grande chambre d'amis avec un mur vert, un sol en bois brun, une cheminée standard, un manteau de cheminée en pierre, un sol marron, un plafond à caissons et du papier peint.
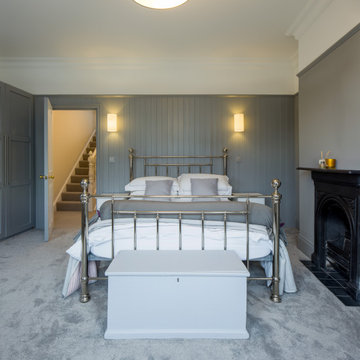
James Dale Architects were appointed to design and oversee the refurbishment and extension of this large Victorian Terrace in Walthamstow, north east London.
To maximise the additional space created a sympathetic remodelling was needed throughout, it was essential to keep the essence of the historic home whilst also making it usable for modern living. The bedrooms on the 1st floor used muted colours to fit into the period home.
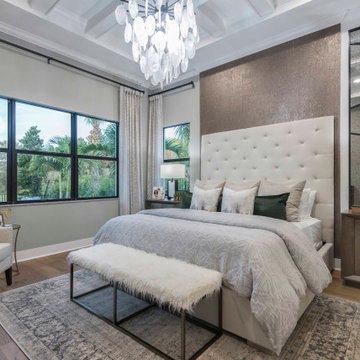
This bedroom has a lot of windows allowing natural sunlight to shine through. We added black trim to make the windows pop. In addition, we created a asymmetrical antique mirror detail with a pop of cork wallpaper to create a more tailored look.
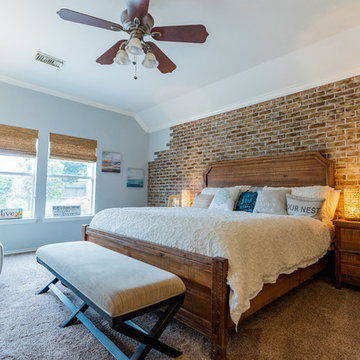
Master bedroom remodeling is apart from an entire home remodeling project. Custom-made brick with Painting, Flooring, and lighting for the entire room. We put the wooden sliding door on. It includes large windows to add more light. After renovating the floor, and walls, and adding themed furniture, the customer was amazed.
Idées déco de chambres avec un plafond à caissons
3