Idées déco de chambres avec un plafond à caissons
Trier par :
Budget
Trier par:Populaires du jour
101 - 120 sur 1 427 photos
1 sur 2
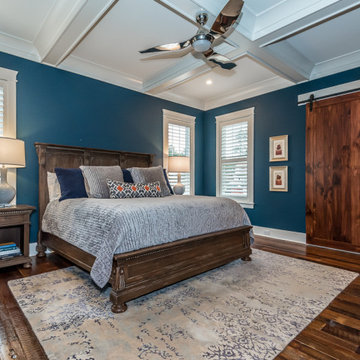
This owners' suite adjoins a seductive bath complete with steam shower. The continual use of the blue and orange color scheme draws out the many different personalities of the unique wood floors and highlights the versatility of the color palette. Editing a few items allows the details to take center stage.
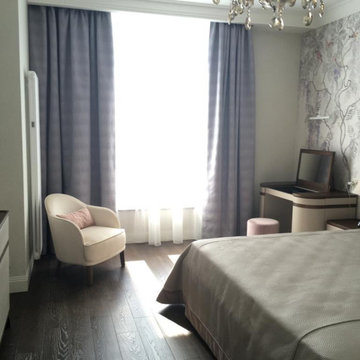
Квартира 90 м2 в жилом комплексе «Рублёвские огни».
Хозяйка квартиры молодая самостоятельная, очень занятая женщина. При создании интерьеров главным было создать атмосферу покоя, способствующую отдыху. Этим и определился выбор стилистического решения интерьера – вечная, спокойная классика. В отделке помещений преобладают натуральные, пастельные цвета. Широко использованы природные, экологичные материалы – дерево и мрамор. Многие элементы мебели выполнены по индивидуальному проекту.
Особенно важным при создании данного пространства был диалог архитектора и заказчицы. Благодаря этому, удалось создать очень индивидуальный интерьер комфортный именно для этого человека.
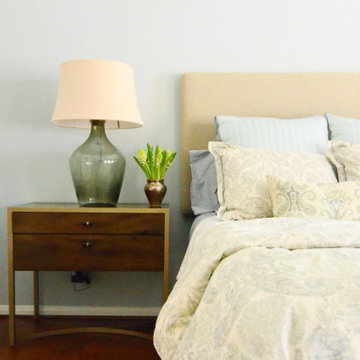
Idées déco pour une chambre parentale classique de taille moyenne avec un mur bleu, un sol en bois brun, aucune cheminée, un sol marron et un plafond à caissons.
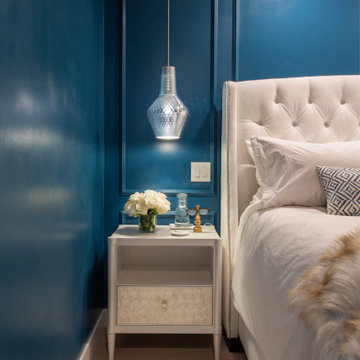
Transitional glamorous bedroom showing off client's travel treasures on the new lighted custom built-ins. Custom white performance velvet tufted bed, light maple floors contrast with the semi-gloss blue and white paint. Black and white inlaid dresser, custom designed trim on ceilings and headboard wall, elegant fandelier, glass bedside pendants, custom lumbar pillow and blue fox faux fur throw blend together for a luxe layered primary bedroom.
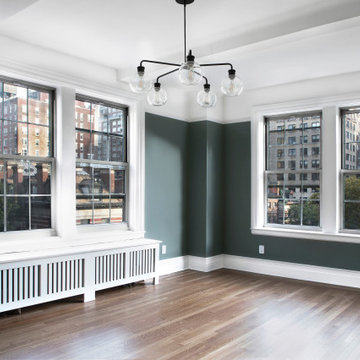
Bedroom renovation in a pre-war apartment on the Upper West Side
Cette photo montre une chambre parentale rétro de taille moyenne avec un mur vert, parquet clair, aucune cheminée, un sol beige, un plafond à caissons et du papier peint.
Cette photo montre une chambre parentale rétro de taille moyenne avec un mur vert, parquet clair, aucune cheminée, un sol beige, un plafond à caissons et du papier peint.
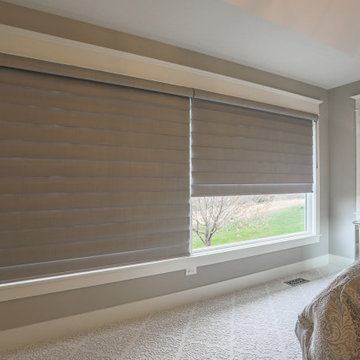
Pirouette Shadings are one of the most versatile shades on the market. You can have a room darkening fabric for that restful sleep any time of the day and then when you want a soft view the fabric folds open up to let the light in all while blocking harmful UV rays from fading your interior finishes. To top it off, this is a rolling style shade and the entire shade rolls up into the top head rail cassette for a full clear view.
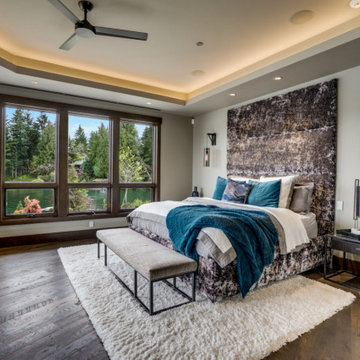
Refined Rustic master suite with gorgeous views of the lake. Avant Garde Wood Floors provided these custom random width hardwood floors. These are engineered White Oak with hit and miss sawn texture and black oil finish from Rubio Monocoat.
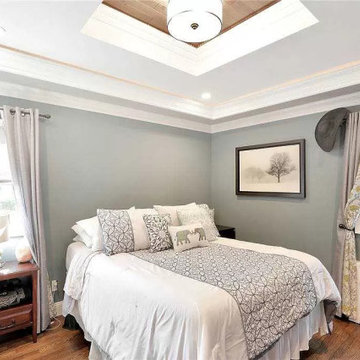
A new coffered ceiling and rope lighting was added to this master bedroom.
Idées déco pour une chambre parentale contemporaine de taille moyenne avec un mur bleu, parquet clair et un plafond à caissons.
Idées déco pour une chambre parentale contemporaine de taille moyenne avec un mur bleu, parquet clair et un plafond à caissons.
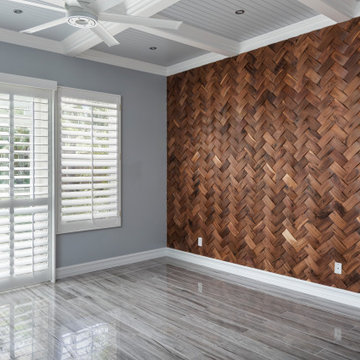
This exquisite room was designed by Natalie and features wall thatching that is rich in color and texture. The coffered ceiling elicits a tropical feel along with the plantain shutters, and built-in entertainment center.
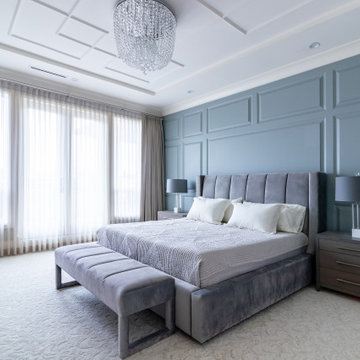
Idées déco pour une chambre contemporaine de taille moyenne avec un mur vert, un sol beige, un plafond à caissons et du lambris.
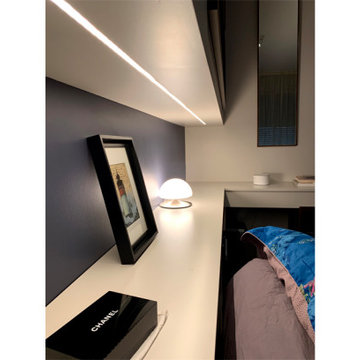
Le module de la bibliothèque suspendue a été conçue de telle manière qu'une bande LED soit incrustée dans la structure.
Cette bande LED, invisible, apporte un confort visuel pour la lecture et une ambiance chaleureuse et intimiste.
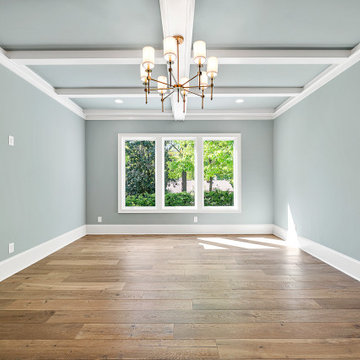
Cette photo montre une grande chambre parentale chic avec un mur bleu, un sol en bois brun, un sol marron et un plafond à caissons.
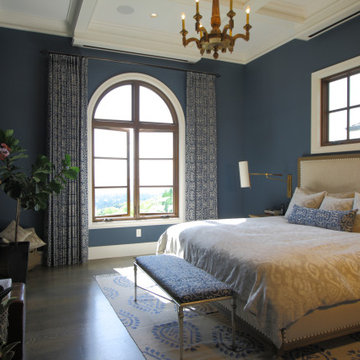
Master Bedroom
Aménagement d'une grande chambre parentale classique avec un mur bleu, un sol en bois brun, un sol gris et un plafond à caissons.
Aménagement d'une grande chambre parentale classique avec un mur bleu, un sol en bois brun, un sol gris et un plafond à caissons.
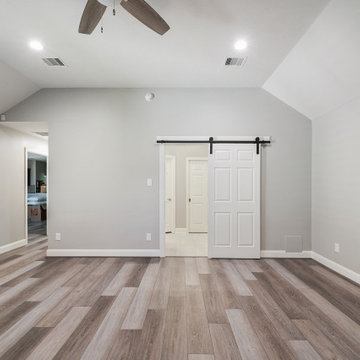
Master Bedroom and Bath Entrance via Barn Door.
New Doors
New Lights and Ceiling Fans with Smart Switches
Flooring Astroguard Patagonia Color Broadmoor 8mm
Paint TRIM SW7009 PEARLY WHITE
Paint WALL SW7043 WORLDLY GRAY
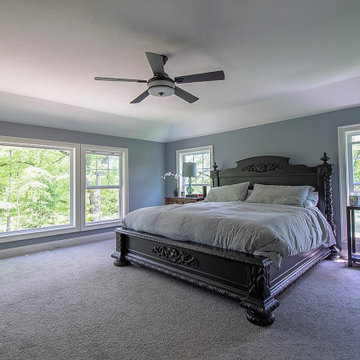
Wake in the morning to natural sunlight surrounded by a serene view.
.
.
.
#payneandpayne #homebuilder #bedroomwindow #custombuild
#luxuryhome #ohiohomebuilders #ohiocustomhomes #dreamhome #nahb #buildersofinsta #clevelandbuilders #orangeohio #AtHomeCLE .
.?@paulceroky
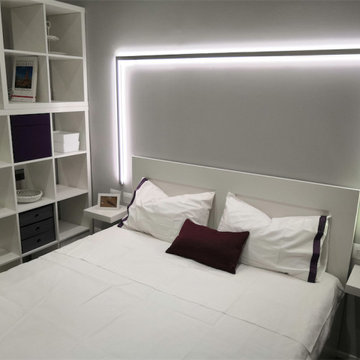
Un monolocale dei primi anni '80 che versava in pessime condizioni è stato oggetto di un'attenta e ponderata ristrutturazione che gli ha ridato una nuova vita. Spazi ripensati, arredi dotati di tutti i comfort e un'illuminazione ad hoc hanno sfruttato ogni centimetro rendendo questo appartamento una mini suite.
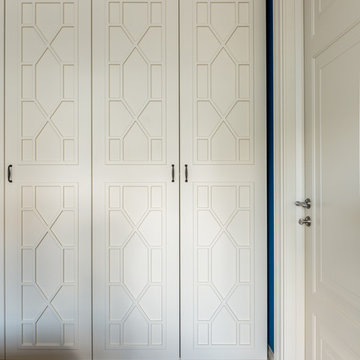
шкаф
Aménagement d'une chambre parentale classique de taille moyenne avec un mur bleu, parquet foncé, un sol marron et un plafond à caissons.
Aménagement d'une chambre parentale classique de taille moyenne avec un mur bleu, parquet foncé, un sol marron et un plafond à caissons.
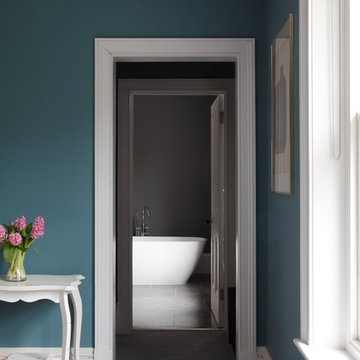
Bedwardine Road is our epic renovation and extension of a vast Victorian villa in Crystal Palace, south-east London.
Traditional architectural details such as flat brick arches and a denticulated brickwork entablature on the rear elevation counterbalance a kitchen that feels like a New York loft, complete with a polished concrete floor, underfloor heating and floor to ceiling Crittall windows.
Interiors details include as a hidden “jib” door that provides access to a dressing room and theatre lights in the master bathroom.
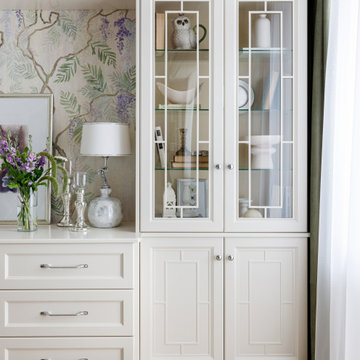
Уютная спальня с панорамными обоями с изображениями сиреневых глициний. Зеленые портьеры, светлая система - витрины со стеклянными дверцами и комод. Необычная настольная лампа в виде граната и банкетка в изножье кровати.
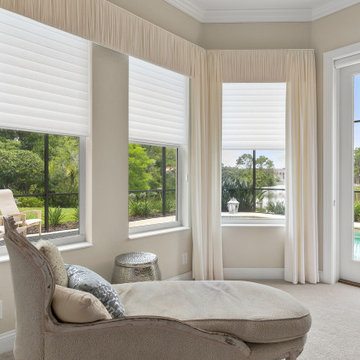
Cette photo montre une chambre chic de taille moyenne avec un mur beige, un sol beige et un plafond à caissons.
Idées déco de chambres avec un plafond à caissons
6