Idées déco de chambres avec un plafond à caissons
Trier par :
Budget
Trier par:Populaires du jour
1 - 20 sur 54 photos
1 sur 3
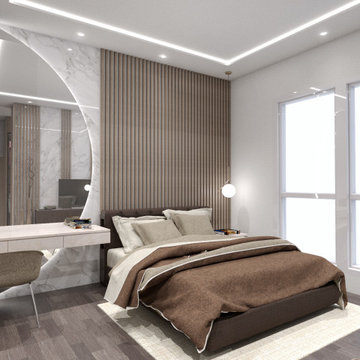
Idée de décoration pour une chambre parentale design de taille moyenne avec un mur blanc, sol en stratifié, un sol marron, un plafond à caissons et du lambris.
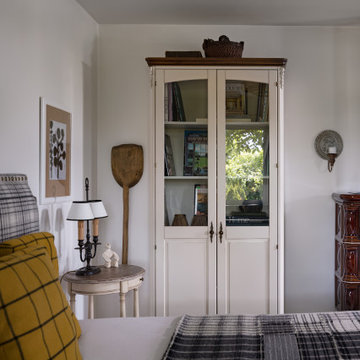
Акценты в пространстве расставляет домашний текстиль: клетчатая шерстяная ткань, примененная для обивки мягкой мебели и пошива декоративных подушек и полосатое конопляное полотно, использованное в качестве напольных ковров.
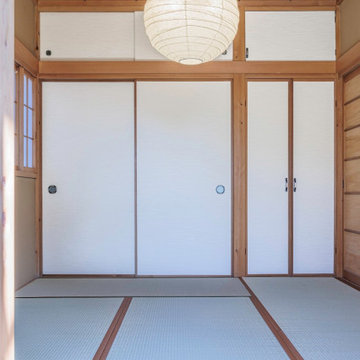
Cette image montre une chambre parentale asiatique de taille moyenne avec un sol de tatami, aucune cheminée et un plafond à caissons.
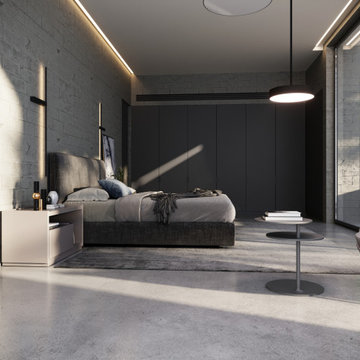
3d max,Corona,Photoshop
Inspiration pour une grande chambre parentale minimaliste avec un mur gris, sol en béton ciré, aucune cheminée, un sol gris, un plafond à caissons et un mur en parement de brique.
Inspiration pour une grande chambre parentale minimaliste avec un mur gris, sol en béton ciré, aucune cheminée, un sol gris, un plafond à caissons et un mur en parement de brique.
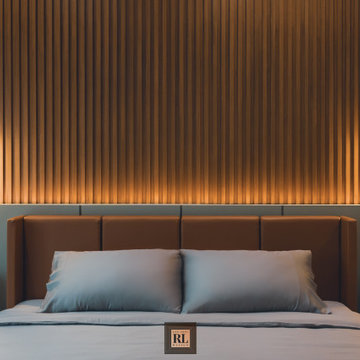
This residential project overall more towards to lighter and clean trend, for master bedroom tend to be darker, deeper and richer while keeping the relaxing ambience as we good at.
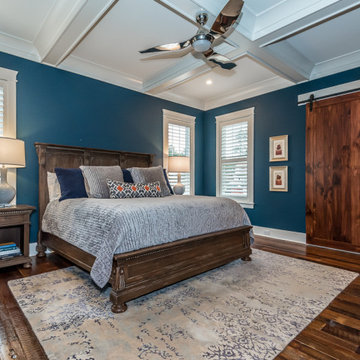
This owners' suite adjoins a seductive bath complete with steam shower. The continual use of the blue and orange color scheme draws out the many different personalities of the unique wood floors and highlights the versatility of the color palette. Editing a few items allows the details to take center stage.
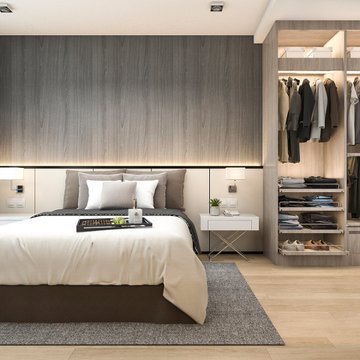
Clean Bedroom Design with simple colors and lighting, plenty of storage, bamboo flooring.
Idées déco pour une petite chambre mansardée ou avec mezzanine contemporaine avec un mur gris, parquet en bambou, aucune cheminée, un manteau de cheminée en lambris de bois, un sol beige, un plafond à caissons et du lambris.
Idées déco pour une petite chambre mansardée ou avec mezzanine contemporaine avec un mur gris, parquet en bambou, aucune cheminée, un manteau de cheminée en lambris de bois, un sol beige, un plafond à caissons et du lambris.

The customer requested to install 4 suspended bed of this type (see photo)
Aménagement d'une grande chambre moderne en bois avec un mur blanc, une cheminée standard, un manteau de cheminée en béton, un sol multicolore et un plafond à caissons.
Aménagement d'une grande chambre moderne en bois avec un mur blanc, une cheminée standard, un manteau de cheminée en béton, un sol multicolore et un plafond à caissons.
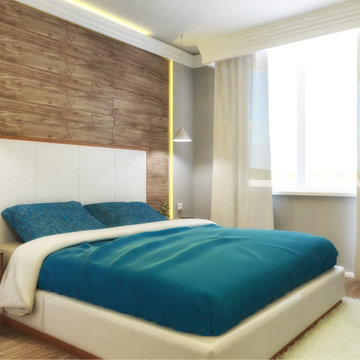
Idée de décoration pour une petite chambre parentale blanche et bois en bois avec un mur gris, un sol en bois brun, aucune cheminée, un sol beige et un plafond à caissons.
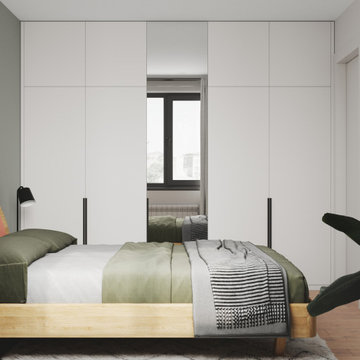
Idée de décoration pour une petite chambre parentale design avec un mur vert, un sol en bois brun, aucune cheminée, un sol marron et un plafond à caissons.
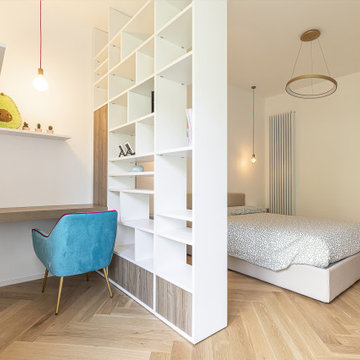
Cette photo montre une petite chambre parentale moderne avec un mur blanc, parquet clair, un sol beige et un plafond à caissons.
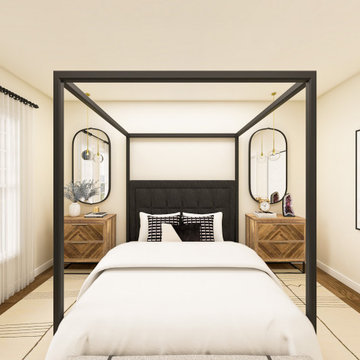
Modern contemporary bedroom, living room, kitchen, and office design
Inspiration pour une chambre d'amis minimaliste en bois de taille moyenne avec un mur blanc, parquet foncé, aucune cheminée, un sol beige et un plafond à caissons.
Inspiration pour une chambre d'amis minimaliste en bois de taille moyenne avec un mur blanc, parquet foncé, aucune cheminée, un sol beige et un plafond à caissons.
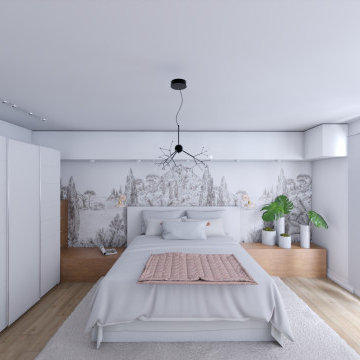
Modélisation 3D d'une chambre parentale.
La demande: Lumineux, minimaliste, reposant.
Inspiration pour une grande chambre parentale blanche et bois minimaliste avec un mur blanc, parquet clair, aucune cheminée, un plafond à caissons, du papier peint et dressing.
Inspiration pour une grande chambre parentale blanche et bois minimaliste avec un mur blanc, parquet clair, aucune cheminée, un plafond à caissons, du papier peint et dressing.
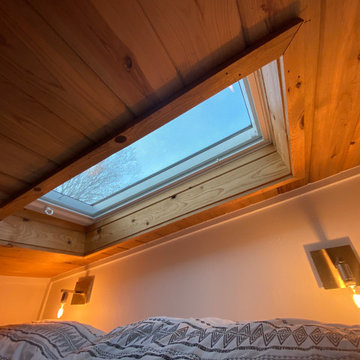
Interior and Exterior Renovations to existing HGTV featured Tiny Home. We modified the exterior paint color theme and painted the interior of the tiny home to give it a fresh look. The interior of the tiny home has been decorated and furnished for use as an AirBnb space. Outdoor features a new custom built deck and hot tub space.
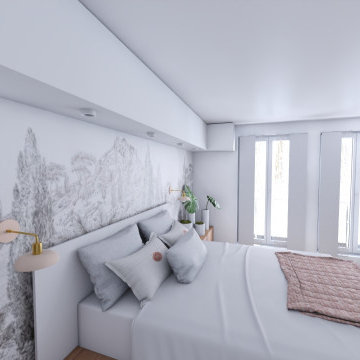
Modélisation 3D d'une chambre parentale.
La demande: Lumineux, minimaliste, reposant.
Cette photo montre une grande chambre parentale blanche et bois moderne avec un mur blanc, parquet clair, aucune cheminée, un plafond à caissons, du papier peint et dressing.
Cette photo montre une grande chambre parentale blanche et bois moderne avec un mur blanc, parquet clair, aucune cheminée, un plafond à caissons, du papier peint et dressing.
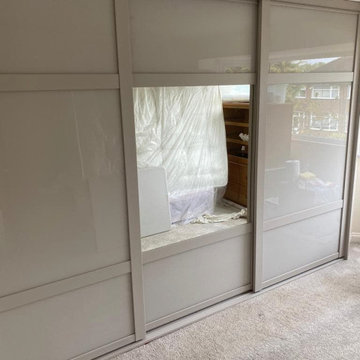
Contemporary sliding wardrobes with one mirror.
Idées déco pour une petite chambre contemporaine avec un mur beige, un sol beige et un plafond à caissons.
Idées déco pour une petite chambre contemporaine avec un mur beige, un sol beige et un plafond à caissons.
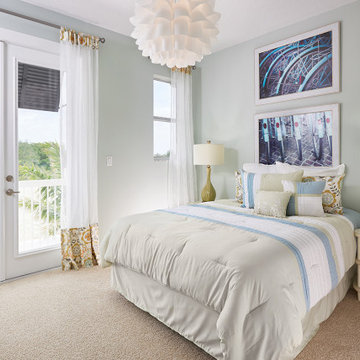
Semi Shear Drape curtains, attached Persian cap and bottom, Possini Euro Design Pendant
Cette image montre une chambre style shabby chic de taille moyenne avec un mur gris, aucune cheminée, un manteau de cheminée en lambris de bois, un sol beige, un plafond à caissons et du papier peint.
Cette image montre une chambre style shabby chic de taille moyenne avec un mur gris, aucune cheminée, un manteau de cheminée en lambris de bois, un sol beige, un plafond à caissons et du papier peint.
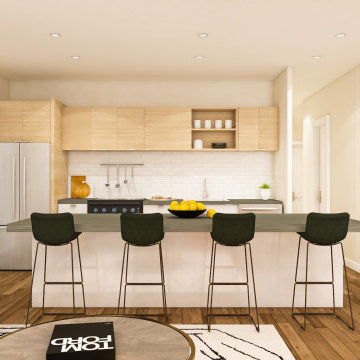
Modern contemporary bedroom, living room, kitchen, and office design
Réalisation d'une chambre d'amis minimaliste en bois de taille moyenne avec un mur blanc, parquet foncé, aucune cheminée, un sol beige et un plafond à caissons.
Réalisation d'une chambre d'amis minimaliste en bois de taille moyenne avec un mur blanc, parquet foncé, aucune cheminée, un sol beige et un plafond à caissons.
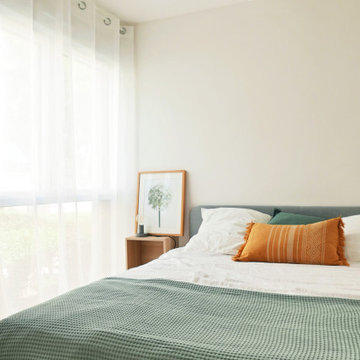
La rénovation de cet appartement familial en bord de mer fût un beau challenge relevé en 8 mois seulement !
L'enjeu était d'offrir un bon coup de frais et plus de fonctionnalité à cet intérieur restés dans les années 70. Adieu les carrelages colorées, tapisseries et petites pièces cloisonnés.
Nous avons revus entièrement le plan en ajoutant à ce T2 un coin nuit supplémentaire et une belle pièce de vie donnant directement sur la terrasse : idéal pour les vacances !
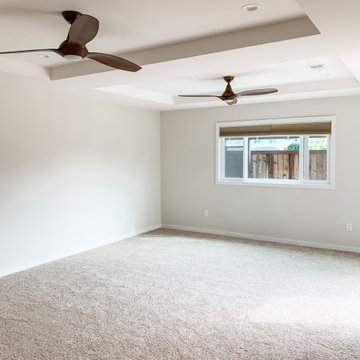
Cette image montre une grande chambre design avec un mur gris, un sol beige et un plafond à caissons.
Idées déco de chambres avec un plafond à caissons
1