Idées déco de chambres avec un plafond à caissons
Trier par :
Budget
Trier par:Populaires du jour
1 - 20 sur 265 photos
1 sur 3
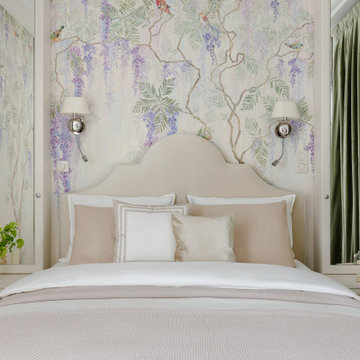
Уютная спальня с панорамными обоями с изображениями сиреневых глициний. Зеленые портьеры, светлая бежевая кровать с мягким изголовьем, светлое постельное белье, банкетка на ножках и бежевый ковер. Зеркала над прикроватными тумбами со скрытыми полками, люстра и бра с абажурами и потолок с карнизом для подсветки.
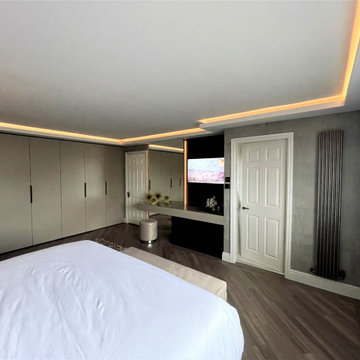
Peaceful, serene, soothing; our beautiful bedroom project, creating a feel of a true refuge to relax and for a little me time. Finished in soft matt grey and gold metal slate.
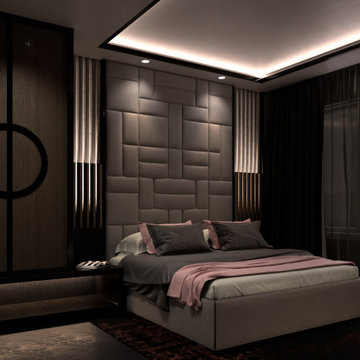
Cette image montre une chambre parentale minimaliste de taille moyenne avec un sol noir et un plafond à caissons.
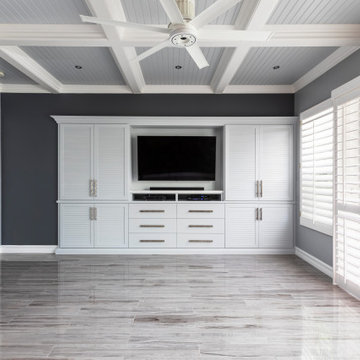
This exquisite room was designed by Natalie and features wall thatching that is rich in color and texture. The coffered ceiling elicits a tropical feel along with the plantain shutters, and built-in entertainment center.
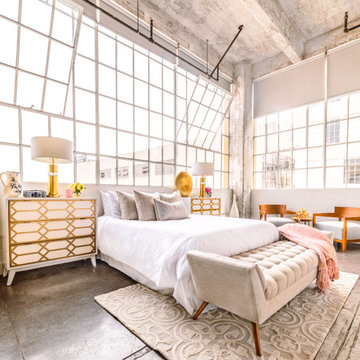
Staying within the 5 color choice worked well here. My client's colors are: baby pink, beige, white, gold, soft blue. Everything here was purchased. She was starting from scratch and wanted the entire condo furnished, which I did. I am a huge fan of seating areas in a master bedroom, so we have one here.
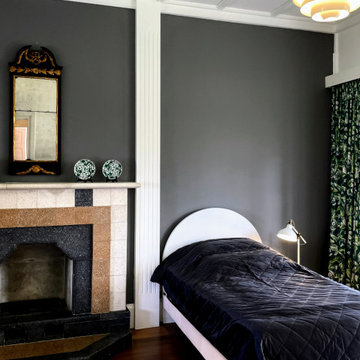
Some historically significant moments came in the form of restoring the original brick opening of the fireplace.
Cette image montre une chambre d'amis victorienne de taille moyenne avec un mur gris, parquet foncé, une cheminée standard, un manteau de cheminée en pierre, un sol marron, un plafond à caissons et un mur en parement de brique.
Cette image montre une chambre d'amis victorienne de taille moyenne avec un mur gris, parquet foncé, une cheminée standard, un manteau de cheminée en pierre, un sol marron, un plafond à caissons et un mur en parement de brique.
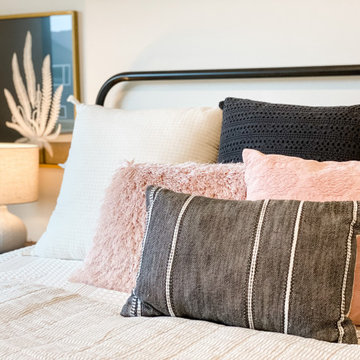
This was a beautiful home designed and decorated for a special family. We loved decorating this home and loved the way the colors and textures came together to create this amazing space.
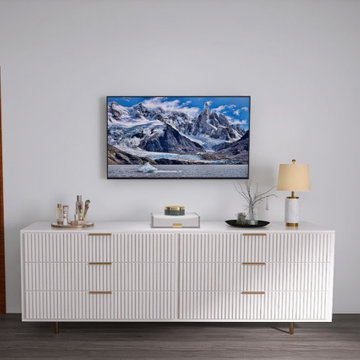
Inspiration pour une chambre parentale minimaliste de taille moyenne avec un mur gris, parquet foncé, un sol marron, un plafond à caissons et du papier peint.
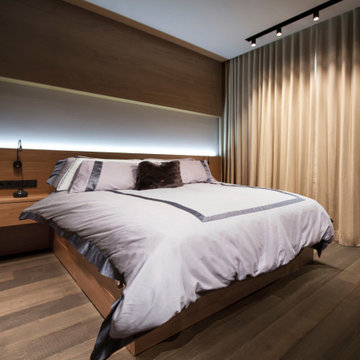
Réalisation d'une chambre parentale minimaliste de taille moyenne avec un mur gris, parquet foncé, un sol marron, un plafond à caissons et du lambris.
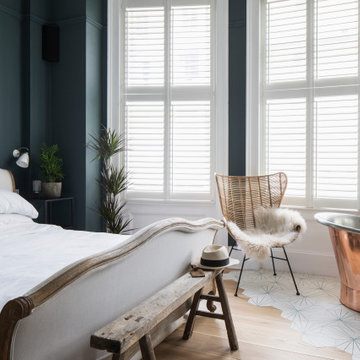
Master bed
copper bath
inchyra blue farrow and ball walls
engineered wood flooring with encausitc tiles
full height windows
window shutters
sash windows
high ceilings
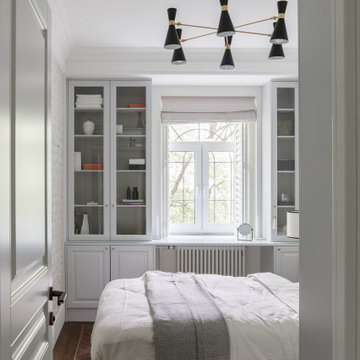
Idées déco pour une chambre parentale scandinave de taille moyenne avec un mur gris, un sol en vinyl, un sol marron et un plafond à caissons.
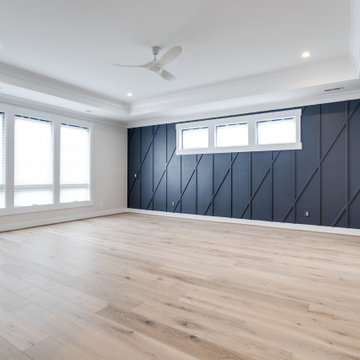
Owner's bedroom with decorative trim.
Aménagement d'une grande chambre parentale campagne en bois avec un mur bleu, parquet clair et un plafond à caissons.
Aménagement d'une grande chambre parentale campagne en bois avec un mur bleu, parquet clair et un plafond à caissons.
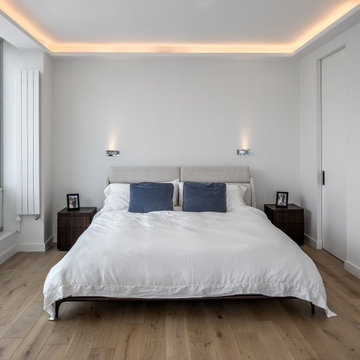
Modern apartment design with hidden uplight emphasizes throughout the apartment with unique built-ins along the way.
Idées déco pour une chambre parentale moderne de taille moyenne avec un mur gris, parquet clair, un sol beige et un plafond à caissons.
Idées déco pour une chambre parentale moderne de taille moyenne avec un mur gris, parquet clair, un sol beige et un plafond à caissons.
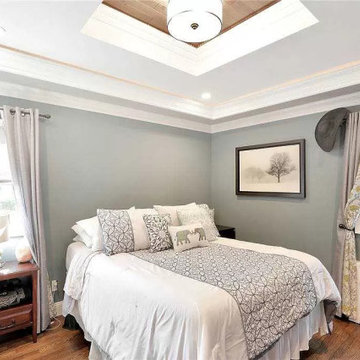
A new coffered ceiling and rope lighting was added to this master bedroom.
Idées déco pour une chambre parentale contemporaine de taille moyenne avec un mur bleu, parquet clair et un plafond à caissons.
Idées déco pour une chambre parentale contemporaine de taille moyenne avec un mur bleu, parquet clair et un plafond à caissons.
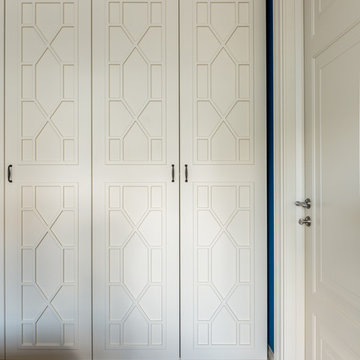
шкаф
Aménagement d'une chambre parentale classique de taille moyenne avec un mur bleu, parquet foncé, un sol marron et un plafond à caissons.
Aménagement d'une chambre parentale classique de taille moyenne avec un mur bleu, parquet foncé, un sol marron et un plafond à caissons.
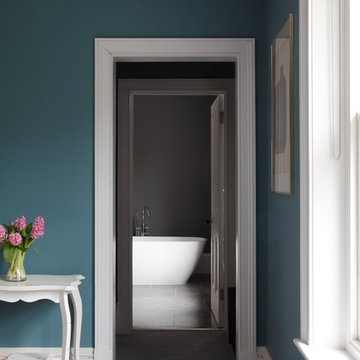
Bedwardine Road is our epic renovation and extension of a vast Victorian villa in Crystal Palace, south-east London.
Traditional architectural details such as flat brick arches and a denticulated brickwork entablature on the rear elevation counterbalance a kitchen that feels like a New York loft, complete with a polished concrete floor, underfloor heating and floor to ceiling Crittall windows.
Interiors details include as a hidden “jib” door that provides access to a dressing room and theatre lights in the master bathroom.
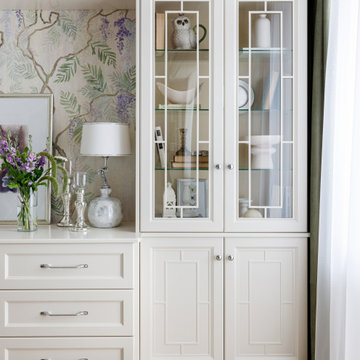
Уютная спальня с панорамными обоями с изображениями сиреневых глициний. Зеленые портьеры, светлая система - витрины со стеклянными дверцами и комод. Необычная настольная лампа в виде граната и банкетка в изножье кровати.
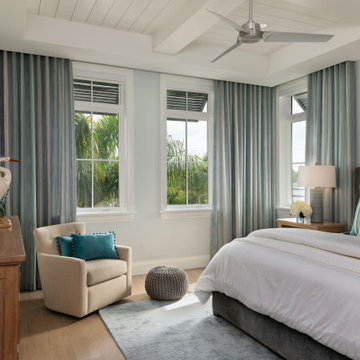
Réalisation d'une chambre d'amis marine de taille moyenne avec un sol en bois brun et un plafond à caissons.
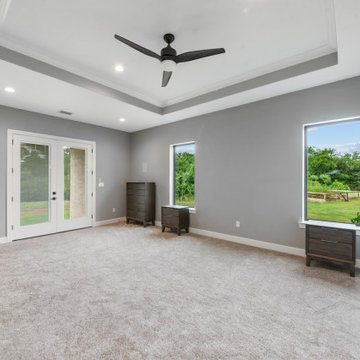
This home is the American Dream! How perfect that we get to celebrate it on the 4th of July weekend ?? 4,104 Total AC SQFT with 4 bedrooms, 4 bathrooms and 4-car garages with a Rustic Contemporary Multi-Generational Design.
This home has 2 primary suites on either end of the home with their own 5-piece bathrooms, walk-in closets and outdoor sitting areas for the most privacy. Some of the additional multi-generation features include: large kitchen & pantry with added cabinet space, the elder's suite includes sitting area, built in desk, ADA bathroom, large storage space and private lanai.
Raised study with Murphy bed, In-home theater with snack and drink station, laundry room with custom dog shower and workshop with bathroom all make their dreams complete! Everything in this home has a place and a purpose: the family, guests, and even the puppies!
.
.
.
#salcedohomes #multigenerational #multigenerationalliving #multigeneration #multigenerationhome #nextgeneration #nextgenerationhomes #motherinlawsuite #builder #customhomebuilder #buildnew #newconstruction #newconstructionhomes #dfwhomes #dfwbuilder #familybusiness #family #gatesatwatersedge #oakpointbuilder #littleelmbuilder #texasbuilder #faithfamilyandbeautifulhomes #2020focus
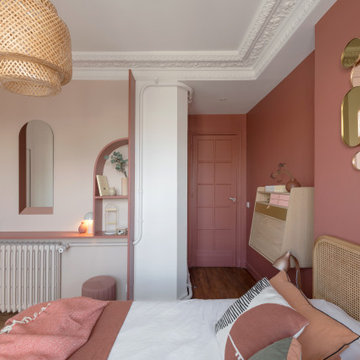
Exemple d'une petite chambre parentale grise et rose craftsman avec un mur rose, parquet clair, un sol marron et un plafond à caissons.
Idées déco de chambres avec un plafond à caissons
1