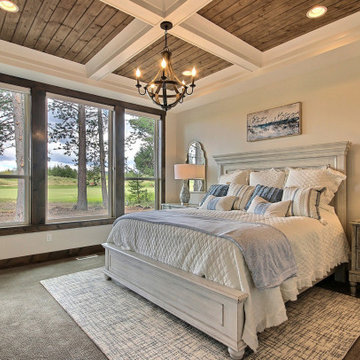Idées déco de chambres avec un plafond à caissons
Trier par :
Budget
Trier par:Populaires du jour
1 - 20 sur 478 photos
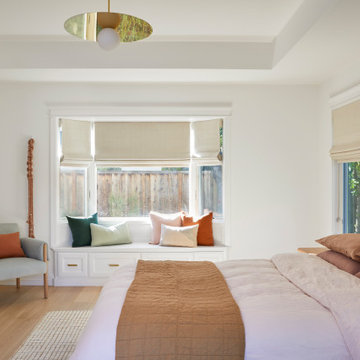
Cette image montre une grande chambre parentale nordique avec un mur blanc, parquet clair, aucune cheminée, un sol marron et un plafond à caissons.
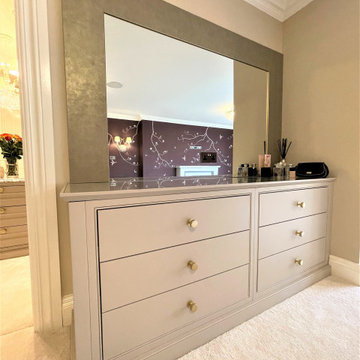
Our expertly handcrafted in-frame shaker cabinetry with decorative mouldings – finished in Little Greene’s ‘slaked lime deep’ – is offset with mirrors and satin brass hardware to provide a touch of opulence to this elegant dressing room and adjoining master dressing table, with neo-classic and contemporary influences. Stunning bedside cabinets and designer radiators complete this wonderful project.

Idées déco pour une grande chambre parentale classique avec un mur blanc, parquet clair, une cheminée standard, un manteau de cheminée en pierre, un sol beige, un plafond à caissons et différents habillages de murs.
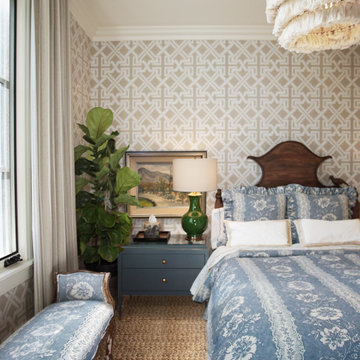
Heather Ryan, Interior Designer H.Ryan Studio - Scottsdale, AZ www.hryanstudio.com
Cette photo montre une chambre d'amis chic de taille moyenne avec un mur beige, un sol en bois brun, aucune cheminée, un sol marron, du papier peint et un plafond à caissons.
Cette photo montre une chambre d'amis chic de taille moyenne avec un mur beige, un sol en bois brun, aucune cheminée, un sol marron, du papier peint et un plafond à caissons.
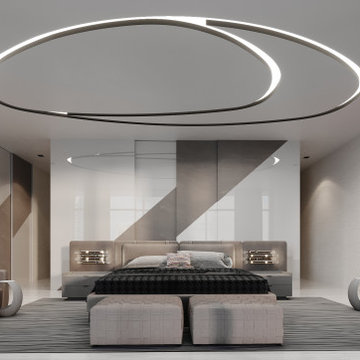
Idées déco pour une grande chambre parentale contemporaine avec un mur beige, un sol en marbre, un sol multicolore, un plafond à caissons et du papier peint.
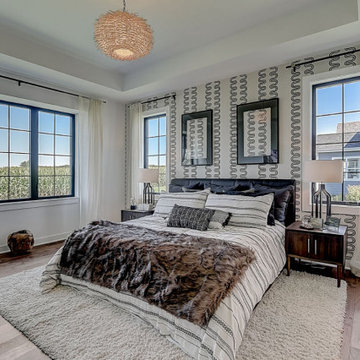
Master bedroom
Réalisation d'une chambre parentale tradition de taille moyenne avec un mur multicolore, un sol en bois brun, un sol marron, un plafond à caissons et du papier peint.
Réalisation d'une chambre parentale tradition de taille moyenne avec un mur multicolore, un sol en bois brun, un sol marron, un plafond à caissons et du papier peint.
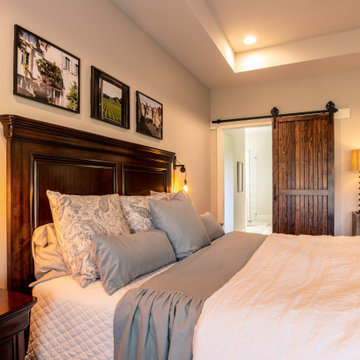
Inspiration pour une grande chambre parentale rustique avec un mur blanc, parquet foncé, un sol marron et un plafond à caissons.
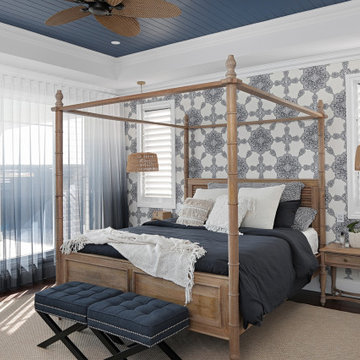
Exemple d'une grande chambre parentale bord de mer avec un mur multicolore, parquet foncé, un sol marron, un plafond à caissons et du papier peint.
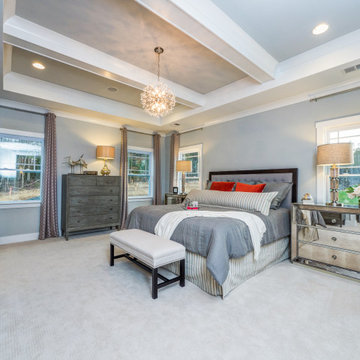
A large master bedroom in charlotte with cream carpeting, powder blue walls, and a coffered ceiling.
Aménagement d'une grande chambre avec un mur bleu, un sol beige et un plafond à caissons.
Aménagement d'une grande chambre avec un mur bleu, un sol beige et un plafond à caissons.

Idées déco pour une chambre parentale campagne de taille moyenne avec un mur gris, parquet clair, une cheminée standard, un manteau de cheminée en bois, un sol beige, un plafond à caissons et du lambris.
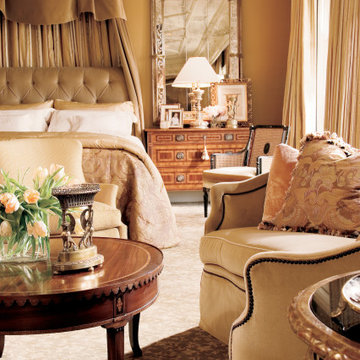
Stunning details in a beautifully traditional bedroom. The finest of fabrics
Idée de décoration pour une grande chambre d'amis avec un mur marron, un sol en bois brun, une cheminée standard, un manteau de cheminée en pierre, un sol marron, un plafond à caissons et du papier peint.
Idée de décoration pour une grande chambre d'amis avec un mur marron, un sol en bois brun, une cheminée standard, un manteau de cheminée en pierre, un sol marron, un plafond à caissons et du papier peint.
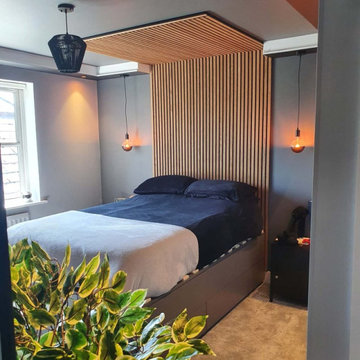
My client wanted black, but was too worried about it being so dark, so this was the outcome. Bespoke drawers and wardrobe with them colour matched to the paint.
Wall panelling used to create a cosy feel and make it modern and stylish over the bed and opposite to tie it all in.
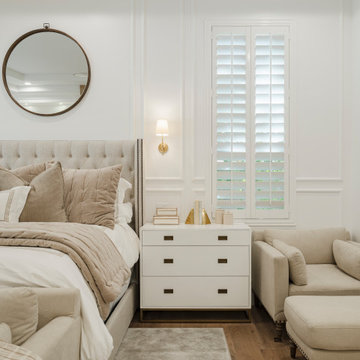
Aménagement d'une grande chambre parentale classique avec un mur blanc, parquet clair, une cheminée standard, un manteau de cheminée en pierre, un sol beige, un plafond à caissons et différents habillages de murs.
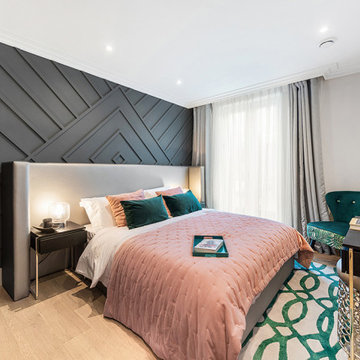
Modern bedroom with a creative paneling behind the luxury headboard.
Inspiration pour une chambre parentale grise et rose design de taille moyenne avec un mur gris, parquet clair, aucune cheminée, un sol marron, un plafond à caissons et du lambris.
Inspiration pour une chambre parentale grise et rose design de taille moyenne avec un mur gris, parquet clair, aucune cheminée, un sol marron, un plafond à caissons et du lambris.
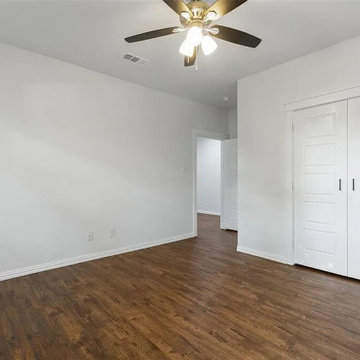
We painted this bedroom white and make it look bigger. We used engineered wood flooring made of plywood with stable dimensions and a hardwood veneer. which adds beauty and makes them feel safe and comfortable in the bedroom. We updated this bedroom, considering closet space. we added a walk-in closet and it was a fantastic investment because it adds storage and extra space.
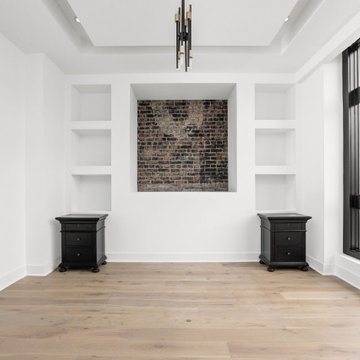
Guest bedroom with shelving and exposed brick, huge windows, and engineered hardwood flooring.
Inspiration pour une chambre d'amis design de taille moyenne avec un mur blanc, parquet clair, un sol multicolore, un plafond à caissons et un mur en parement de brique.
Inspiration pour une chambre d'amis design de taille moyenne avec un mur blanc, parquet clair, un sol multicolore, un plafond à caissons et un mur en parement de brique.
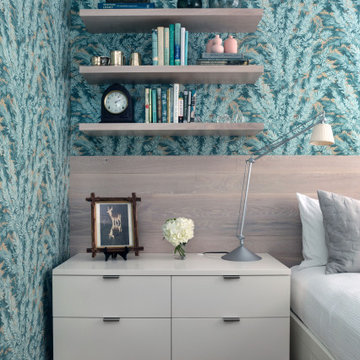
A "grown up" childhood room for a clients grown daughter. Custom. millwork and bed with fun colorful wallpaper. Built in storage to maximize space in a tiny room.
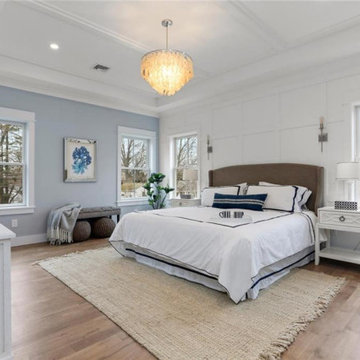
Aménagement d'une grande chambre parentale classique avec un mur bleu, un sol en bois brun, un plafond à caissons et du lambris.
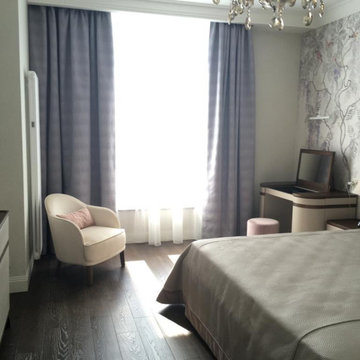
Квартира 90 м2 в жилом комплексе «Рублёвские огни».
Хозяйка квартиры молодая самостоятельная, очень занятая женщина. При создании интерьеров главным было создать атмосферу покоя, способствующую отдыху. Этим и определился выбор стилистического решения интерьера – вечная, спокойная классика. В отделке помещений преобладают натуральные, пастельные цвета. Широко использованы природные, экологичные материалы – дерево и мрамор. Многие элементы мебели выполнены по индивидуальному проекту.
Особенно важным при создании данного пространства был диалог архитектора и заказчицы. Благодаря этому, удалось создать очень индивидуальный интерьер комфортный именно для этого человека.
Idées déco de chambres avec un plafond à caissons
1
