Idées déco de chambres avec un mur vert et un plafond décaissé
Trier par :
Budget
Trier par:Populaires du jour
1 - 20 sur 198 photos
1 sur 3
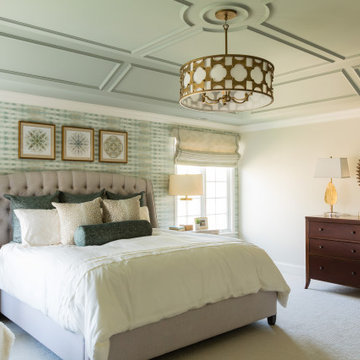
Serene and luxurious primary bedroom suite with stunning millwork ceiling and beautiful wallpaper.
Inspiration pour une chambre traditionnelle de taille moyenne avec un mur vert, un sol blanc, un plafond décaissé et du papier peint.
Inspiration pour une chambre traditionnelle de taille moyenne avec un mur vert, un sol blanc, un plafond décaissé et du papier peint.

Inspiration pour une très grande chambre parentale grise et blanche design avec un mur vert, parquet foncé, un sol marron, un plafond décaissé et boiseries.
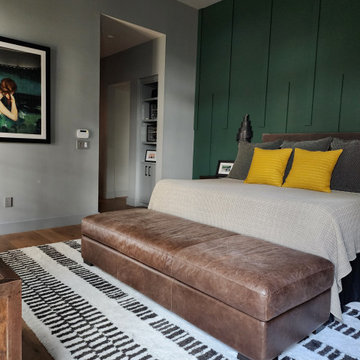
We designed and installed this feature wall painted in Behr Secluded Woods. We also installed the unique wall sconces above each wood nightstands. All new decor, large framed art work and piano pattern wool rug make this primary bedroom an absolute stunner.
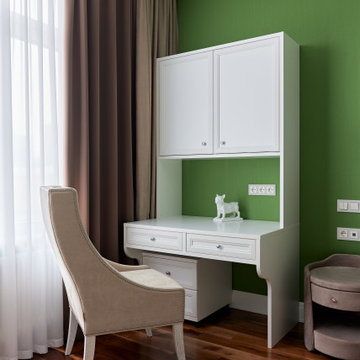
Место для рукоделия
Réalisation d'une chambre parentale blanche et bois tradition de taille moyenne avec un mur vert, parquet foncé, aucune cheminée, un sol marron, un plafond décaissé et du papier peint.
Réalisation d'une chambre parentale blanche et bois tradition de taille moyenne avec un mur vert, parquet foncé, aucune cheminée, un sol marron, un plafond décaissé et du papier peint.
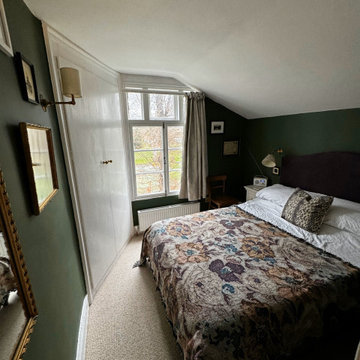
Cette image montre une petite chambre avec un mur vert et un plafond décaissé.
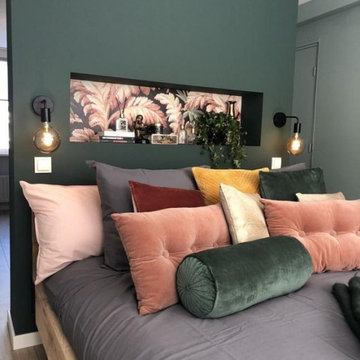
Cette photo montre une chambre parentale rétro de taille moyenne avec un mur vert, un sol en bois brun et un plafond décaissé.
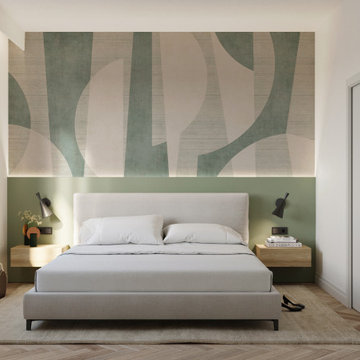
Render Camera da letto
Idée de décoration pour une chambre parentale design de taille moyenne avec parquet clair, un plafond décaissé, un mur vert et du papier peint.
Idée de décoration pour une chambre parentale design de taille moyenne avec parquet clair, un plafond décaissé, un mur vert et du papier peint.

This decades-old bathroom had a perplexing layout. A corner bidet had never worked, a toilet stood out almost in the center of the space, and stairs were the only way to negotiate an enormous tub. Inspite of the vast size of the bathroom it had little countertop work area and no storage space. In a nutshell: For all the square footage, the bathroom wasn’t indulgent or efficient. In addition, the homeowners wanted the bathroom to feel spa-like and restful.
Our design team collaborated with the homeowners to create a streamlined, elegant space with loads of natural light, luxe touches and practical storage. In went a double vanity with plenty of elbow room, plus under lighted cabinets in a warm, rich brown to hide and organize all the extras. In addition a free-standing tub underneath a window nook, with a glassed-in, roomy shower just steps away.
This bathroom is all about the details and the countertop and the fireplace are no exception. The former is leathered quartzite with a less reflective finish that has just enough texture and a hint of sheen to keep it from feeling too glam. Topped by a 12-inch backsplash, with faucets mounted directly on the wall, for a little more unexpected visual punch.
Finally a double-sided fireplace unites the master bathroom with the adjacent bedroom. On the bedroom side, the fireplace surround is a floor-to-ceiling marble slab and a lighted alcove creates continuity with the accent lighting throughout the bathroom.
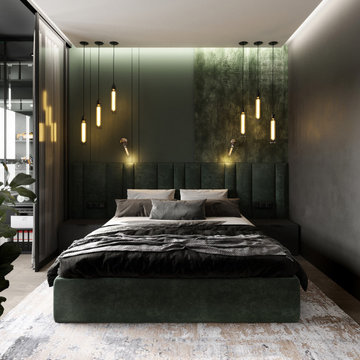
Cette image montre une chambre design de taille moyenne avec un mur vert, sol en stratifié, un sol beige, un plafond décaissé et du lambris.
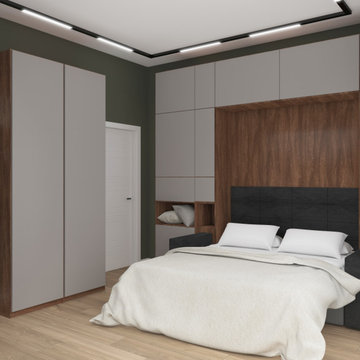
Exemple d'une chambre parentale blanche et bois tendance de taille moyenne avec un mur vert, sol en stratifié, un sol beige, un plafond décaissé, du papier peint et aucune cheminée.
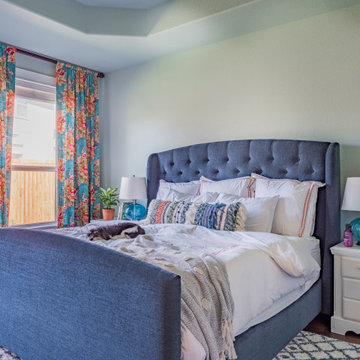
Réalisation d'une chambre parentale tradition de taille moyenne avec un mur vert, un sol en vinyl, aucune cheminée, un sol marron et un plafond décaissé.
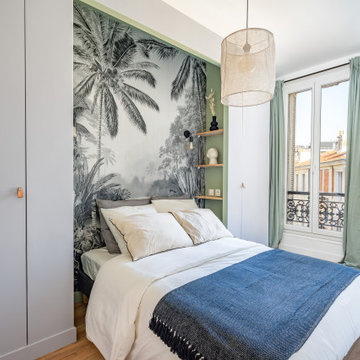
Pour ce projet 2 en 1, l'enjeu était de diviser un plateau de 75m2 pour y créer deux appartements de Type 2.
J'ai accompagné les propriétaires sur la réflexion des plans, la conception 3D et le choix des matériaux et mobiliers. Ils se sont ensuite chargés de la rénovation , du suivi et de l'ameublement ! Un beau travail d'équipe et une belle réussite pour cet investissement locatif en plein coeur de Marseille !
Caractéristiques de la décoration : fresque exotique , tapisserie végétale , papier peint panoramique. Niche en tête de lit avec peinture verte claire. Ambiance lumineuse et sobre avec des tons blanc , gris et bois. Matériaux Leroy Merlin, Déco maisons du monde
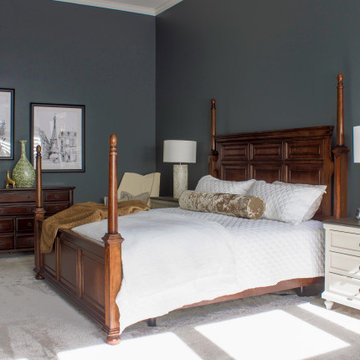
Roycroft Pewter walls set the tone in this large master bedroom.
Réalisation d'une grande chambre tradition avec un mur vert, un sol beige et un plafond décaissé.
Réalisation d'une grande chambre tradition avec un mur vert, un sol beige et un plafond décaissé.
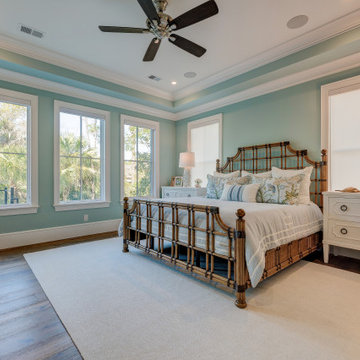
A view of the master bedroom with the oversized windows looking out to the pool
Idée de décoration pour une chambre d'amis marine de taille moyenne avec un mur vert, un sol en bois brun, un sol marron et un plafond décaissé.
Idée de décoration pour une chambre d'amis marine de taille moyenne avec un mur vert, un sol en bois brun, un sol marron et un plafond décaissé.
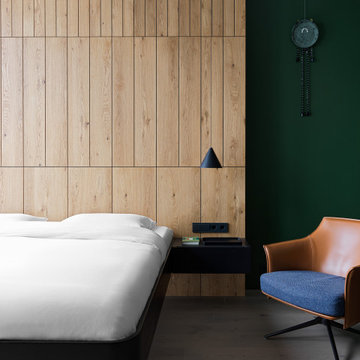
Inspiration pour une chambre parentale design en bois de taille moyenne avec un mur vert, un sol en bois brun, un sol beige et un plafond décaissé.
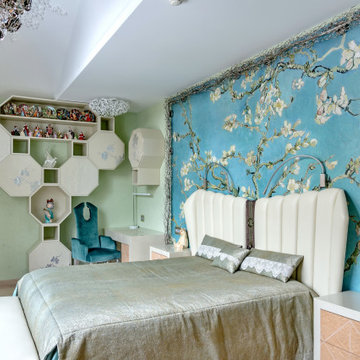
Exemple d'une chambre parentale tendance avec un mur vert, parquet clair, aucune cheminée, un sol beige, un plafond décaissé et du papier peint.
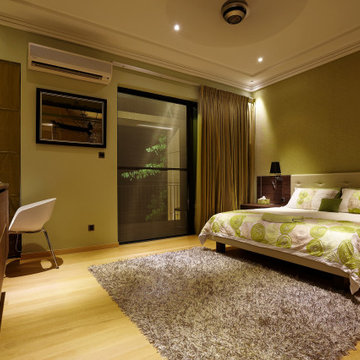
The guest bedroom has been finished in a tropical green, with wallpaper and a green leather bedhead. A private balcony looks over the golf course view. Built-in walnut desk and drawers make the guests feel at home.
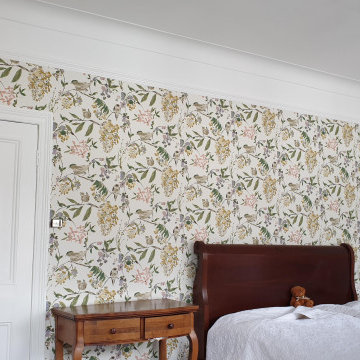
Fully renovated master bedroom with bespoke wallpaper installation, spray finish to entire woodwork inside the room, and also hand-painted and roll ceilings and walls
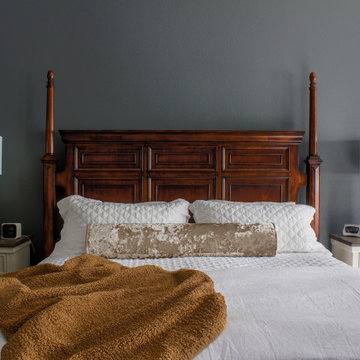
Custom velvet bolster keeps it clean and simple
Inspiration pour une grande chambre vintage avec un mur vert, un sol beige et un plafond décaissé.
Inspiration pour une grande chambre vintage avec un mur vert, un sol beige et un plafond décaissé.
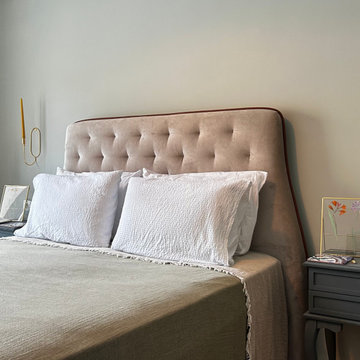
Our client bought a 1+ bedroom apartment in Rome with a view. It was our job to convert this into a space that would suit a family coming here to stay or a honeymoon home for a couple. The decor has references to Italian ruins and locally sourced antique pieces with lime-washed walls and hints of azure blue throughout. We developed the concept with our Italian clients who had a vision of an authentic Mediterranean look that culturally reflects Rome and those visiting.
Idées déco de chambres avec un mur vert et un plafond décaissé
1