Idées déco de chambres avec un plafond décaissé
Trier par :
Budget
Trier par:Populaires du jour
61 - 80 sur 4 311 photos
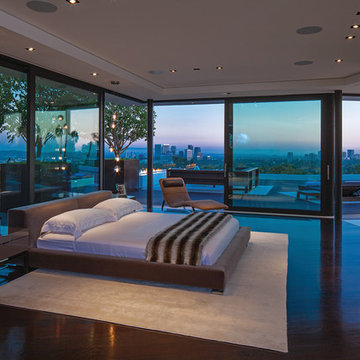
Laurel Way Beverly Hills luxury home modern glass wall primary bedroom. Photo by Art Gray Photography.
Inspiration pour une très grande chambre parentale design avec une cheminée standard et un plafond décaissé.
Inspiration pour une très grande chambre parentale design avec une cheminée standard et un plafond décaissé.
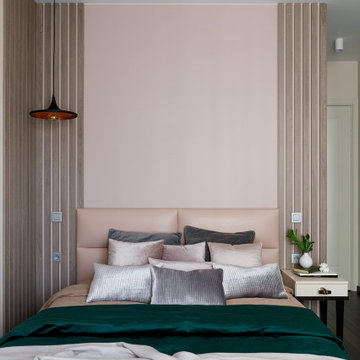
Архитектор-дизайнер: Ирина Килина
Дизайнер: Екатерина Дудкина
Cette photo montre une chambre parentale tendance de taille moyenne avec un mur multicolore, un sol en bois brun, un sol marron, un plafond décaissé et du lambris.
Cette photo montre une chambre parentale tendance de taille moyenne avec un mur multicolore, un sol en bois brun, un sol marron, un plafond décaissé et du lambris.
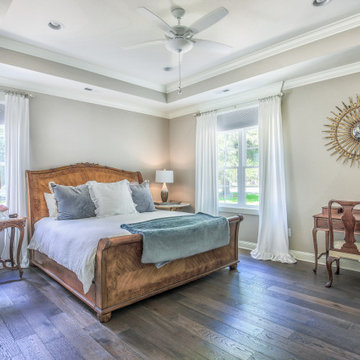
Réalisation d'une grande chambre parentale avec un mur beige, parquet foncé, un sol marron et un plafond décaissé.
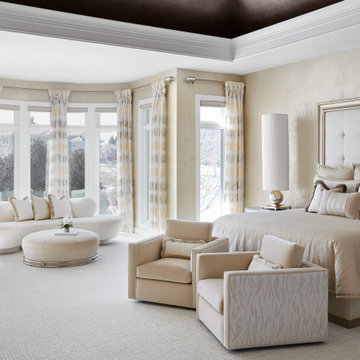
Serenity, peace and pure luxe were our goals for this master bedroom. We achieved it with a tone-on-tone color palette, mixed textures and custom furnishings.
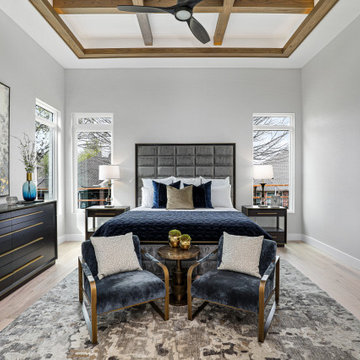
Cette photo montre une chambre parentale tendance de taille moyenne avec un mur blanc, parquet clair, aucune cheminée, un sol beige et un plafond décaissé.
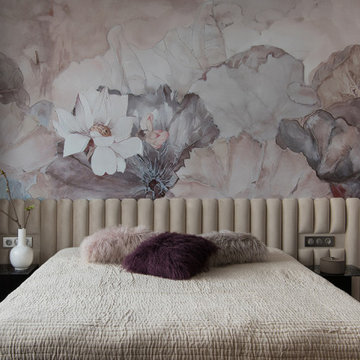
Хозяйская спальня объединена с гардеробной и ванной комнатой
Réalisation d'une grande chambre parentale design avec un mur beige, un sol en bois brun, un sol beige, un plafond décaissé et du papier peint.
Réalisation d'une grande chambre parentale design avec un mur beige, un sol en bois brun, un sol beige, un plafond décaissé et du papier peint.
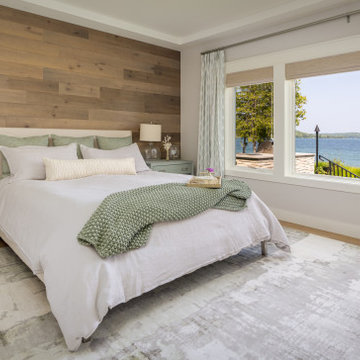
Primary Bedroom with a lake view
Réalisation d'une grande chambre parentale marine avec un sol en bois brun, un plafond décaissé et du lambris de bois.
Réalisation d'une grande chambre parentale marine avec un sol en bois brun, un plafond décaissé et du lambris de bois.
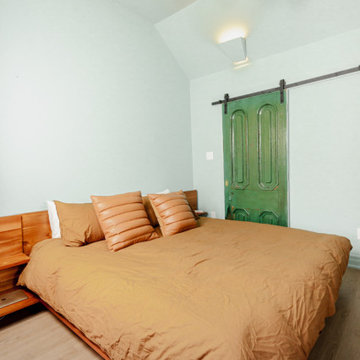
Exemple d'une grande chambre parentale scandinave avec un mur vert, parquet clair, une cheminée standard, un manteau de cheminée en métal, un sol beige et un plafond décaissé.
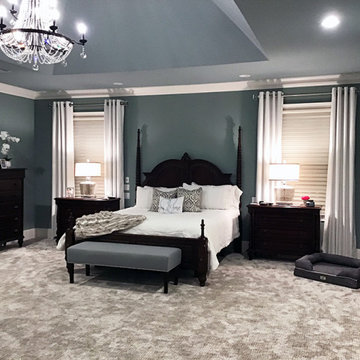
Inspiration pour une très grande chambre traditionnelle avec un mur bleu, un sol beige et un plafond décaissé.
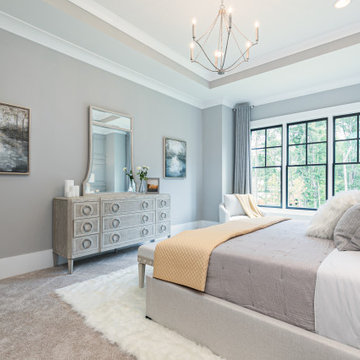
Owners bedroom
Aménagement d'une chambre craftsman en bois de taille moyenne avec un mur gris, un sol multicolore et un plafond décaissé.
Aménagement d'une chambre craftsman en bois de taille moyenne avec un mur gris, un sol multicolore et un plafond décaissé.
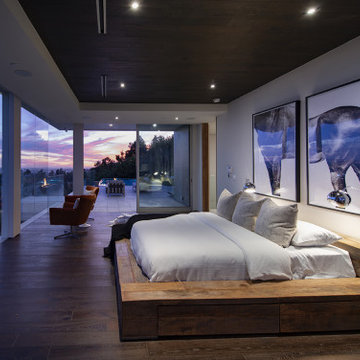
Los Tilos Hollywood Hills luxury home modern primary bedroom design with floor to ceiling glass walls & city views. Photo by William MacCollum.
Exemple d'une très grande chambre parentale blanche et bois moderne avec un mur blanc, un sol en bois brun, un sol marron et un plafond décaissé.
Exemple d'une très grande chambre parentale blanche et bois moderne avec un mur blanc, un sol en bois brun, un sol marron et un plafond décaissé.
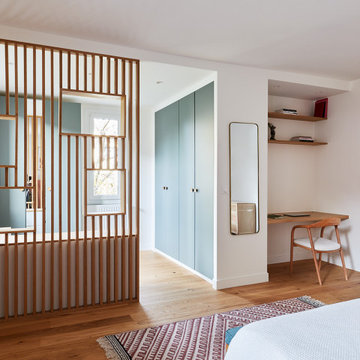
Idée de décoration pour une grande chambre parentale design avec un mur blanc, parquet clair, un sol marron, un plafond décaissé et dressing.
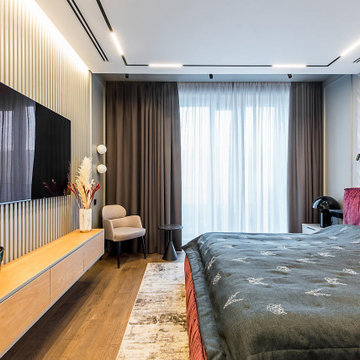
Спальня - МДФ панели, гипсовые панели, молдинги - квартира в ЖК ВТБ Арена Парк
Cette image montre une chambre parentale blanche et bois bohème de taille moyenne avec un mur gris, un sol en bois brun, un sol marron, un plafond décaissé et boiseries.
Cette image montre une chambre parentale blanche et bois bohème de taille moyenne avec un mur gris, un sol en bois brun, un sol marron, un plafond décaissé et boiseries.
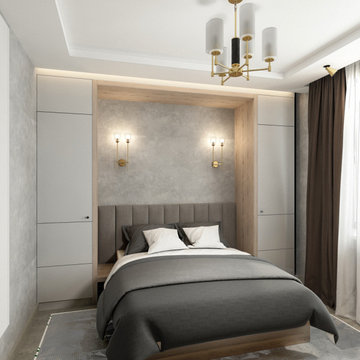
Inspiration pour une petite chambre parentale grise et blanche minimaliste avec un mur gris, parquet clair, aucune cheminée, un sol beige et un plafond décaissé.
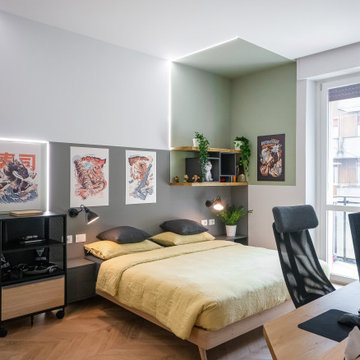
Liadesign
Cette photo montre une grande chambre parentale industrielle avec un mur multicolore, parquet clair et un plafond décaissé.
Cette photo montre une grande chambre parentale industrielle avec un mur multicolore, parquet clair et un plafond décaissé.
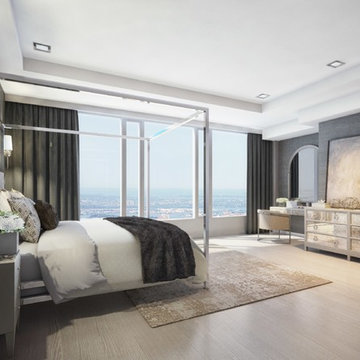
For the master bedroom, the clients wanted romance and high drama―and we gave them exactly that! The piece that really brought the drama was, of course, our Polly Modern Steel White Leather Four Poster Queen Bed, which we fully customized for the clients needs. With all of the custom cushions and the regency-style vanity area, the end result is very tonal but very dramatic at the same time.
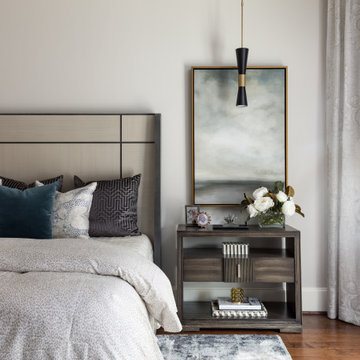
Modern master retreat in calming neutral colors
Aménagement d'une chambre moderne avec un mur gris, un sol en bois brun, un sol marron et un plafond décaissé.
Aménagement d'une chambre moderne avec un mur gris, un sol en bois brun, un sol marron et un plafond décaissé.
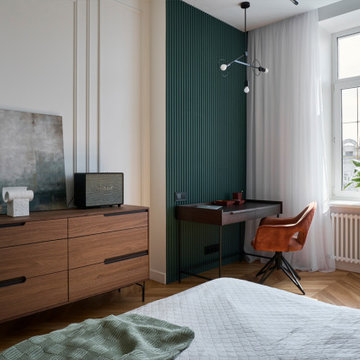
Inspiration pour une chambre parentale blanche et bois traditionnelle de taille moyenne avec un mur blanc, un sol en bois brun, un sol beige et un plafond décaissé.
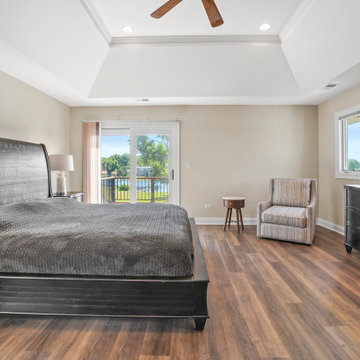
Réalisation d'une grande chambre parentale tradition avec un mur beige, parquet clair, aucune cheminée, un sol marron, un plafond décaissé et boiseries.
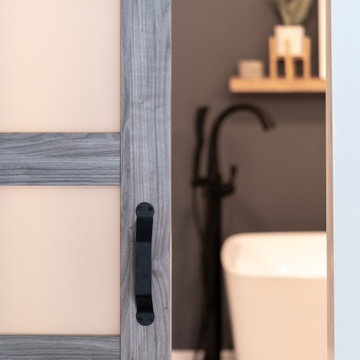
In this full service residential remodel project, we left no stone, or room, unturned. We created a beautiful open concept living/dining/kitchen by removing a structural wall and existing fireplace. This home features a breathtaking three sided fireplace that becomes the focal point when entering the home. It creates division with transparency between the living room and the cigar room that we added. Our clients wanted a home that reflected their vision and a space to hold the memories of their growing family. We transformed a contemporary space into our clients dream of a transitional, open concept home.
Idées déco de chambres avec un plafond décaissé
4