Idées déco de chambres avec un plafond décaissé
Trier par :
Budget
Trier par:Populaires du jour
161 - 180 sur 4 318 photos
1 sur 2

This decades-old bathroom had a perplexing layout. A corner bidet had never worked, a toilet stood out almost in the center of the space, and stairs were the only way to negotiate an enormous tub. Inspite of the vast size of the bathroom it had little countertop work area and no storage space. In a nutshell: For all the square footage, the bathroom wasn’t indulgent or efficient. In addition, the homeowners wanted the bathroom to feel spa-like and restful.
Our design team collaborated with the homeowners to create a streamlined, elegant space with loads of natural light, luxe touches and practical storage. In went a double vanity with plenty of elbow room, plus under lighted cabinets in a warm, rich brown to hide and organize all the extras. In addition a free-standing tub underneath a window nook, with a glassed-in, roomy shower just steps away.
This bathroom is all about the details and the countertop and the fireplace are no exception. The former is leathered quartzite with a less reflective finish that has just enough texture and a hint of sheen to keep it from feeling too glam. Topped by a 12-inch backsplash, with faucets mounted directly on the wall, for a little more unexpected visual punch.
Finally a double-sided fireplace unites the master bathroom with the adjacent bedroom. On the bedroom side, the fireplace surround is a floor-to-ceiling marble slab and a lighted alcove creates continuity with the accent lighting throughout the bathroom.
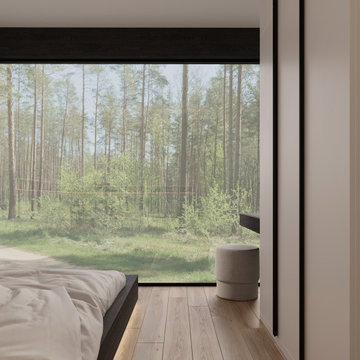
Idées déco pour une chambre parentale contemporaine de taille moyenne avec un mur blanc, sol en stratifié, aucune cheminée, un sol beige, un plafond décaissé et du papier peint.
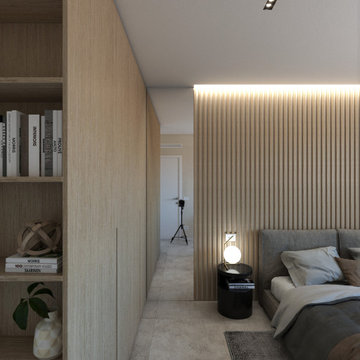
Cette photo montre une chambre parentale moderne en bois de taille moyenne avec un mur blanc, un sol en carrelage de porcelaine, un sol beige et un plafond décaissé.
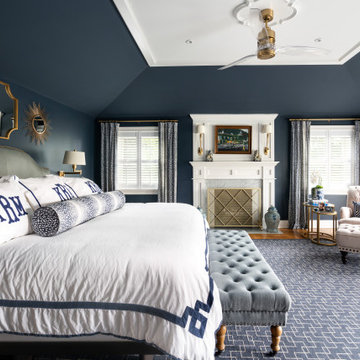
Aménagement d'une grande chambre avec un mur bleu, une cheminée standard, un manteau de cheminée en bois et un plafond décaissé.
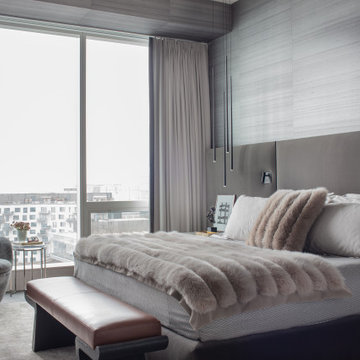
Exemple d'une grande chambre parentale tendance avec parquet foncé, un sol marron, un plafond décaissé, du papier peint et un mur gris.
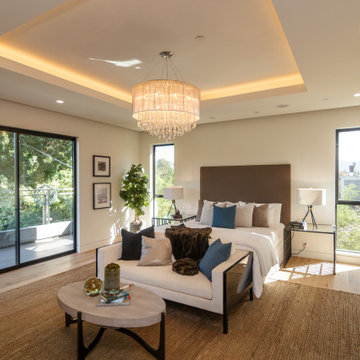
Cette image montre une grande chambre parentale minimaliste avec un mur blanc, parquet clair, aucune cheminée, un sol beige et un plafond décaissé.
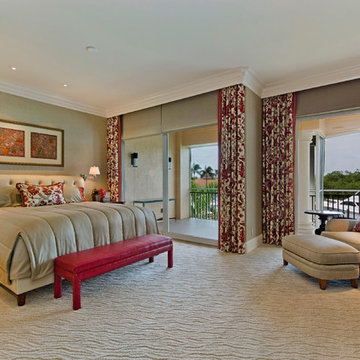
Réalisation d'une grande chambre tradition avec un mur gris, aucune cheminée, un sol gris et un plafond décaissé.
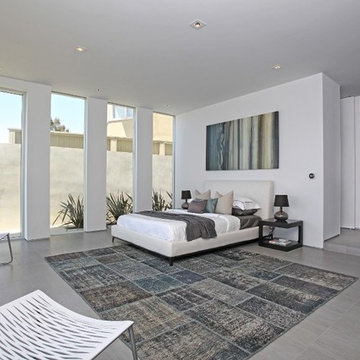
Grandview Drive Hollywood Hills modern home open plan primary bedroom suite
Aménagement d'une très grande chambre parentale grise et blanche moderne avec un mur blanc, un sol gris et un plafond décaissé.
Aménagement d'une très grande chambre parentale grise et blanche moderne avec un mur blanc, un sol gris et un plafond décaissé.
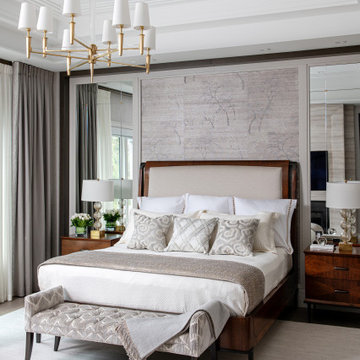
This stunning custom build home is nestled on a picturesque tree-lined street in Oakville. We met the clients at the beginning stages of designing their dream home. Their objective was to design and furnish a home that would suit their lifestyle and family needs. They love to entertain and often host large family gatherings.
Clients wanted a more transitional look and feel for this house. Their previous house was very traditional in style and décor. They wanted to move away from that to a much more transitional style, and they wanted a different colour palette from the previous house. They wanted a lighter and fresher colour scheme for this new house.
Collaborating with Dina Mati, we crafted spaces that prioritize both functionality and timeless aesthetics.
For more about Lumar Interiors, see here: https://www.lumarinteriors.com/
To learn more about this project, see here: https://www.lumarinteriors.com/portfolio/oakville-transitional-home-design
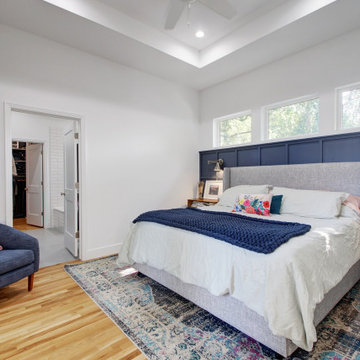
A bright primary suite was added to the rear of the house as a parent retreat. French doors to the backyard and clerestory windows allow bright light.
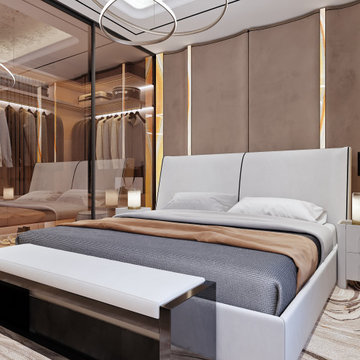
Мастер-спальня с гардеробной.
Exemple d'une chambre parentale tendance avec un sol en bois brun, un plafond décaissé et du lambris.
Exemple d'une chambre parentale tendance avec un sol en bois brun, un plafond décaissé et du lambris.
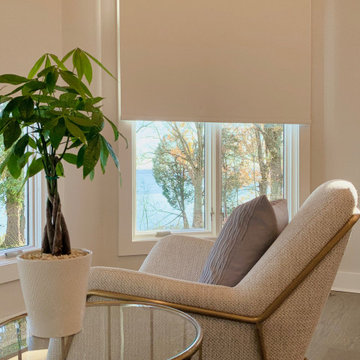
Motorized Roller Window Shades with Smart Home Integration | Fabric: Bravado Blackout Magnolia (17001)
Réalisation d'une très grande chambre parentale vintage avec un mur beige, un sol en bois brun, aucune cheminée, un sol marron et un plafond décaissé.
Réalisation d'une très grande chambre parentale vintage avec un mur beige, un sol en bois brun, aucune cheminée, un sol marron et un plafond décaissé.
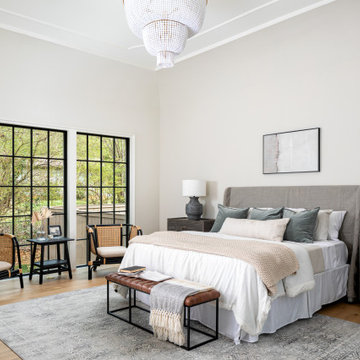
With its combination of intricate ceiling details, ample natural light, and a convenient main-level location, this primary bedroom offers a tranquil and inviting retreat for relaxation and rejuvenation. As you enter, you'll be captivated by the detailed ceilings that add a touch of grandeur and elegance to the room. The oversized windows flood the space with an abundance of natural light, creating a bright and airy atmosphere. These windows also provide stunning views of the surrounding scenery, bringing the beauty of the outdoors inside.
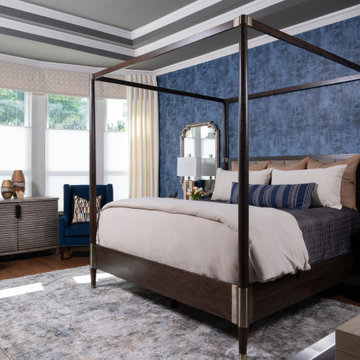
Réalisation d'une grande chambre parentale tradition avec un mur bleu, un sol en bois brun, un plafond décaissé et du papier peint.
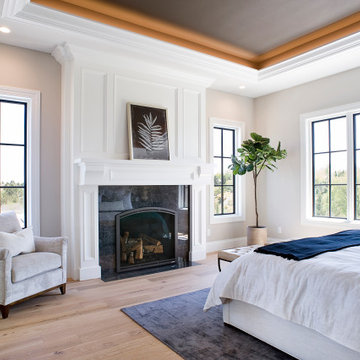
Cette photo montre une chambre parentale méditerranéenne de taille moyenne avec un mur blanc, parquet clair, une cheminée standard, un manteau de cheminée en bois, un sol beige et un plafond décaissé.
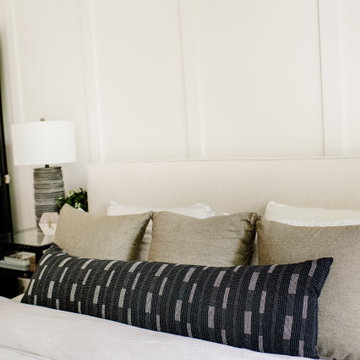
Idée de décoration pour une chambre parentale design avec un mur blanc, parquet clair, un sol blanc, un plafond décaissé et boiseries.

This Main Bedroom Retreat has gray walls and off white woodwork. The two sided fireplace is shared with the master bath. The doors exit to a private deck or the large family deck for access to the pool and hot tub.
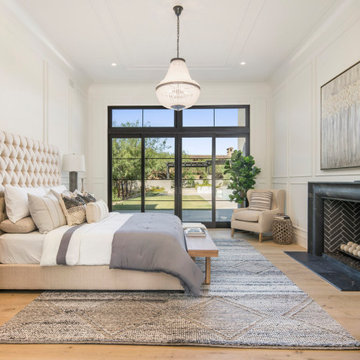
Exemple d'une grande chambre parentale moderne avec un mur blanc, parquet clair, une cheminée standard, un manteau de cheminée en béton et un plafond décaissé.
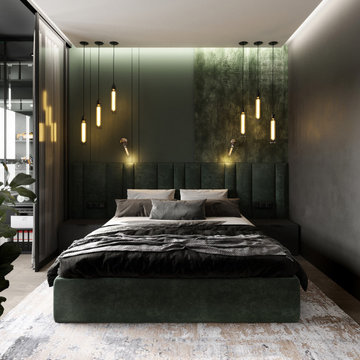
Cette image montre une chambre design de taille moyenne avec un mur vert, sol en stratifié, un sol beige, un plafond décaissé et du lambris.
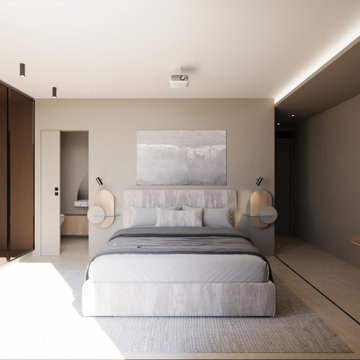
Il bellissimo appartamento a Bologna di questa giovanissima coppia con due figlie, Ginevra e Virginia, è stato realizzato su misura per fornire a V e M una casa funzionale al 100%, senza rinunciare alla bellezza e al fattore wow. La particolarità della casa è sicuramente l’illuminazione, ma anche la scelta dei materiali.
Eleganza e funzionalità sono sempre le parole chiave che muovono il nostro design e nell’appartamento VDD raggiungono l’apice.
Il tutto inizia con un soggiorno completo di tutti i comfort e di vari accessori; guardaroba, librerie, armadietti con scarpiere fino ad arrivare ad un’elegantissima cucina progettata appositamente per V!
Lavanderia a scomparsa con vista diretta sul balcone. Tutti i mobili sono stati scelti con cura e rispettando il budget. Numerosi dettagli rendono l’appartamento unico:
i controsoffitti, ad esempio, o la pavimentazione interrotta da una striscia nera continua, con l’intento di sottolineare l’ingresso ma anche i punti focali della casa. Un arredamento superbo e chic rende accogliente il soggiorno.
Alla camera da letto principale si accede dal disimpegno; varcando la porta si ripropone il linguaggio della sottolineatura del pavimento con i controsoffitti, in fondo al quale prende posto un piccolo angolo studio. Voltando lo sguardo si apre la zona notte, intima e calda, con un grande armadio con ante in vetro bronzato riflettente che riscaldano lo spazio. Il televisore è sostituito da un sistema di proiezione a scomparsa.
Una porta nascosta interrompe la continuità della parete. Lì dentro troviamo il bagno personale, ma sicuramente la stanza più seducente. Una grande doccia per due persone con tutti i comfort del mercato: bocchette a cascata, soffioni colorati, struttura wellness e tubo dell’acqua! Una mezza luna di specchio retroilluminato poggia su un lungo piano dove prendono posto i due lavabi. I vasi, invece, poggiano su una parete accessoria che non solo nasconde i sistemi di scarico, ma ha anche la funzione di contenitore. L’illuminazione del bagno è progettata per garantire il relax nei momenti più intimi della giornata.
Le camerette di Ginevra e Virginia sono totalmente personalizzate e progettate per sfruttare al meglio lo spazio. Particolare attenzione è stata dedicata alla scelta delle tonalità dei tessuti delle pareti e degli armadi. Il bagno cieco delle ragazze contiene una doccia grande ed elegante, progettata con un’ampia nicchia. All’interno del bagno sono stati aggiunti ulteriori vani accessori come mensole e ripiani utili per contenere prodotti e biancheria da bagno.
Idées déco de chambres avec un plafond décaissé
9