Idées déco de chambres avec un plafond décaissé
Trier par :
Budget
Trier par:Populaires du jour
1 - 20 sur 49 photos
1 sur 3

The ceiling detail was designed to be the star in room to add interest and to showcase how large this master bedroom really is!
Studio KW Photography
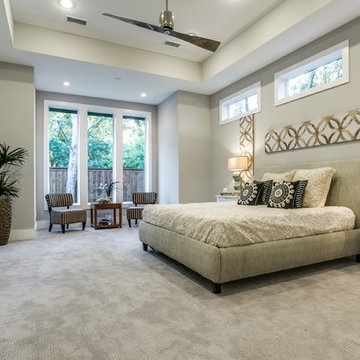
This open and spacious Master Retreat is inviting and has views of the backyard. It is both light and airy with the addition of the transom windows above the bed. Combined with a seating area that overlooks the backyard allows for you to be comfortable and spread out in the private area.
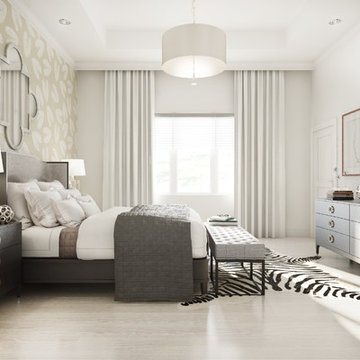
We infused the guest bedroom in our Naples design project with coastal and Hollywood Regency details and nature-inspired wallpaper.
Cette photo montre une chambre d'amis bord de mer avec un mur blanc, un sol beige, du papier peint, parquet clair et un plafond décaissé.
Cette photo montre une chambre d'amis bord de mer avec un mur blanc, un sol beige, du papier peint, parquet clair et un plafond décaissé.
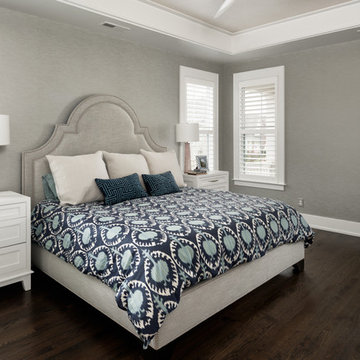
Metallic wallpaper on the ceiling creates a soft glow. Painting the whole soffit and crown in trim paint gives it more visual weight and provides a transition between the two different wallpapers. A custom upholstered bed, with navy and aqua bedding creates a serene atmosphere.
Project Developer: Brad Little | Designer: Chelsea Allard | Project Manager: Tom O'Neil | © Deborah Scannell Photography
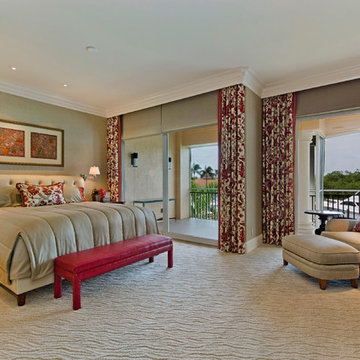
Réalisation d'une grande chambre tradition avec un mur gris, aucune cheminée, un sol gris et un plafond décaissé.
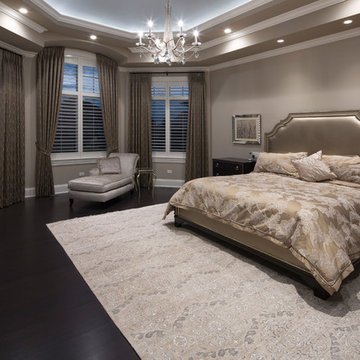
Aménagement d'une chambre parentale avec un mur gris, parquet foncé, un sol marron et un plafond décaissé.
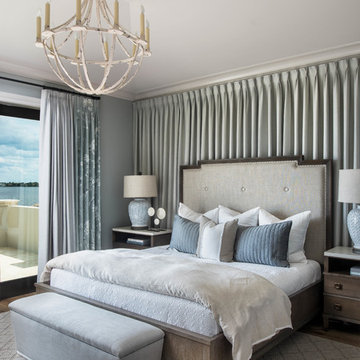
The wall of drapery behind the bed helps soften the feel of the space and helps buffer sound. The bench in the room offers additional storage as well as a place to sit.
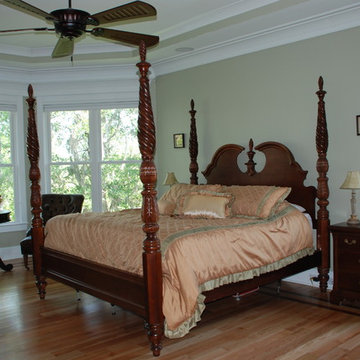
Oversized Master Bedroom with sitting area
Idées déco pour une grande chambre parentale classique avec un mur vert, parquet clair, aucune cheminée et un plafond décaissé.
Idées déco pour une grande chambre parentale classique avec un mur vert, parquet clair, aucune cheminée et un plafond décaissé.
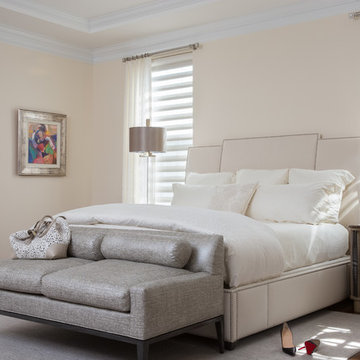
The oversized master bedroom with a tray ceiling is separated by a small corridor from the main open areas of the house. We added soft ivory and beige to the silvers and grays of the color scheme. We warmed the bed with a beige linen headboard, side rails and footboard with nail trim details. Soft, sheer drapery panels add softness, romance and warmth. The drapery hardware is brushed nickel with crystal finials. The sofa bench creates a gentle shimmer with a beautiful silver/beige fabric. The large bedside tables and tall lamps fill the volume and make an important statement. An area rug warms the space.
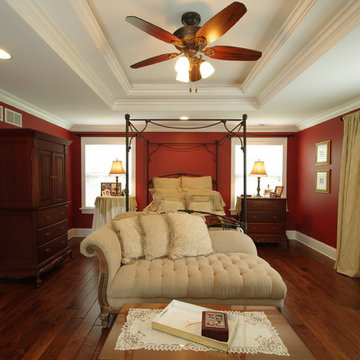
Large master bedroom suite, with hall access to walk-in closet and bathroom, tray ceiling, seating area and large windows. Photography by Kmiecik Imagery.
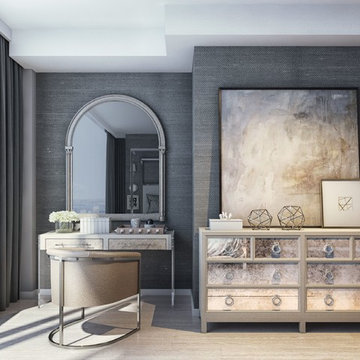
A Hollywood Regency-style vanity area in the master bedroom of an Upper Westside loft.
Idées déco pour une chambre parentale avec un mur gris, un sol marron, du papier peint, parquet clair et un plafond décaissé.
Idées déco pour une chambre parentale avec un mur gris, un sol marron, du papier peint, parquet clair et un plafond décaissé.
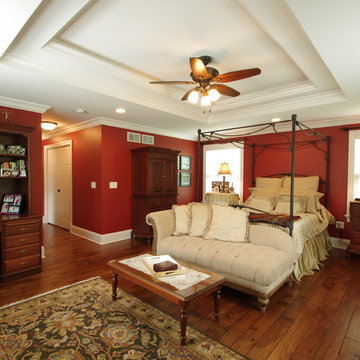
Large master bedroom suite, with hall access to walk-in closet and bathroom, tray ceiling, seating area and large windows. Photography by Kmiecik Imagery.
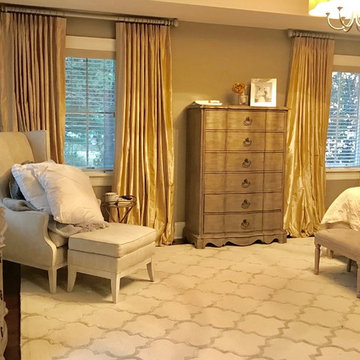
We had so much fun decorating this space. No detail was too small for Nicole and she understood it would not be completed with every detail for a couple of years, but also that taking her time to fill her home with items of quality that reflected her taste and her families needs were the most important issues. As you can see, her family has settled in.
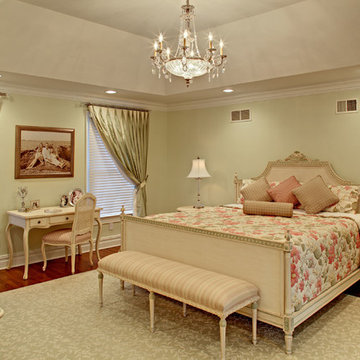
Muted green walls and rich fabrics harmonize with the homeowners' love of flowers in this serene master bedroom. The tone-on-tone green stripe drapes allow light in during the day while room darkening shades give total privacy at night. The formal crystal chandelier highlights the tray ceiling and is echoed in the crystal bedside lamps. Painted glazed wood French furniture continues the formal yet inviting ambiance of this elegant suite.
Photography: Memories, TTL
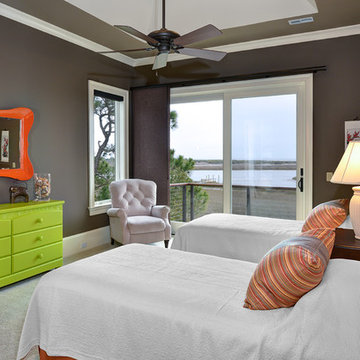
William Quarles
Aménagement d'une grande chambre éclectique avec un mur gris, un sol gris et un plafond décaissé.
Aménagement d'une grande chambre éclectique avec un mur gris, un sol gris et un plafond décaissé.
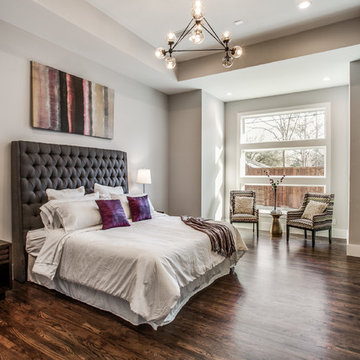
Welcome to the luxurious master bedroom, featuring a stunning tray ceiling adorned with a contemporary chandelier that illuminates the space with elegance. Enjoy a lighting array that sets the mood, complemented by a bay window that invites natural light and offers a charming view.
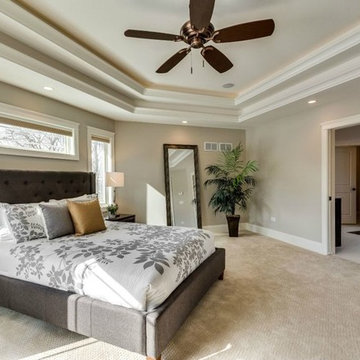
The master has an angled layout to create a more interesting flow from room to room in the suite. The double doors into the master bath allow natural light from the dormer to pour into the bedroom suite.
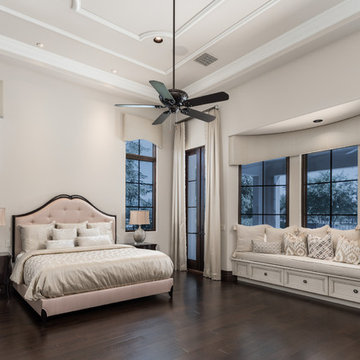
Master bedroom reading nook with built-in seating, custom window treatments, and wood flooring.
Exemple d'une très grande chambre parentale méditerranéenne avec un mur beige, parquet foncé, une cheminée standard, un manteau de cheminée en pierre, un sol marron, un plafond décaissé et du lambris.
Exemple d'une très grande chambre parentale méditerranéenne avec un mur beige, parquet foncé, une cheminée standard, un manteau de cheminée en pierre, un sol marron, un plafond décaissé et du lambris.
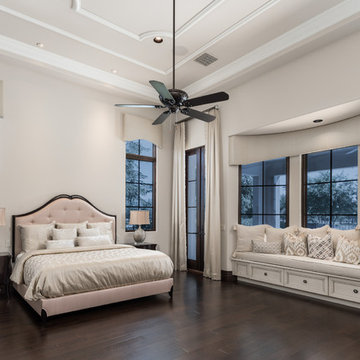
This master bedroom features a tall brown tufted headboard with patterned cream and lavender bedding & throws. On both sides sit two identical wood side tables with tall chrome table lamps for added lighting. A built-in bay window bench is decorated with cream and tan cushions and patterned throws.
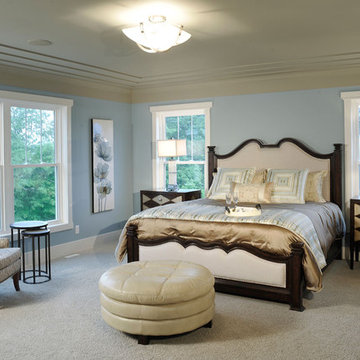
Inspiration pour une chambre traditionnelle avec un mur bleu, un sol gris et un plafond décaissé.
Idées déco de chambres avec un plafond décaissé
1