Idées déco de chambres avec un plafond décaissé
Trier par :
Budget
Trier par:Populaires du jour
1 - 20 sur 74 photos
1 sur 3
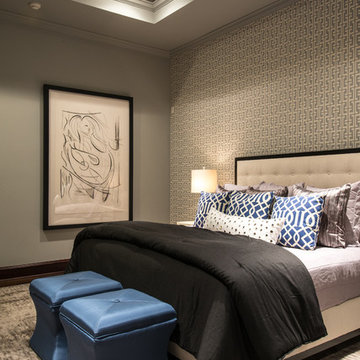
A flavor of some of our recent bedroom interior design projects in The Woodlands, TX, featuring custom-made pieces of furniture, luxurious fabrics and soothing lighting. Each room includes sourced materials and customized furniture items to meet the design briefs and exceed our clients' expectations.
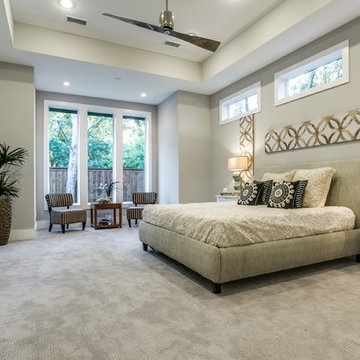
This open and spacious Master Retreat is inviting and has views of the backyard. It is both light and airy with the addition of the transom windows above the bed. Combined with a seating area that overlooks the backyard allows for you to be comfortable and spread out in the private area.
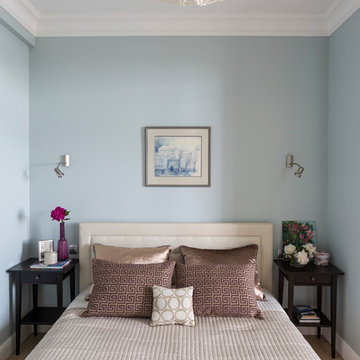
Вид из спальни на гостиную. Спальня отделена от гостиной небольшими выступами стен и шторами из легкого тюля
Aménagement d'une petite chambre parentale contemporaine avec un mur gris, parquet clair, un sol beige, un plafond décaissé et du papier peint.
Aménagement d'une petite chambre parentale contemporaine avec un mur gris, parquet clair, un sol beige, un plafond décaissé et du papier peint.
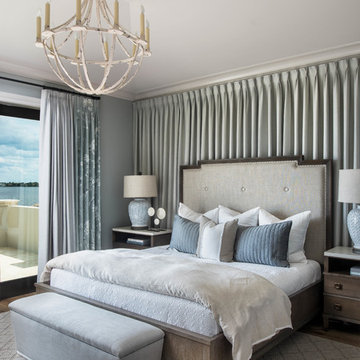
The wall of drapery behind the bed helps soften the feel of the space and helps buffer sound. The bench in the room offers additional storage as well as a place to sit.
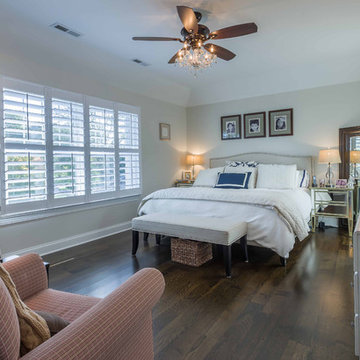
This 1990s brick home had decent square footage and a massive front yard, but no way to enjoy it. Each room needed an update, so the entire house was renovated and remodeled, and an addition was put on over the existing garage to create a symmetrical front. The old brown brick was painted a distressed white.
The 500sf 2nd floor addition includes 2 new bedrooms for their teen children, and the 12'x30' front porch lanai with standing seam metal roof is a nod to the homeowners' love for the Islands. Each room is beautifully appointed with large windows, wood floors, white walls, white bead board ceilings, glass doors and knobs, and interior wood details reminiscent of Hawaiian plantation architecture.
The kitchen was remodeled to increase width and flow, and a new laundry / mudroom was added in the back of the existing garage. The master bath was completely remodeled. Every room is filled with books, and shelves, many made by the homeowner.
Project photography by Kmiecik Imagery.
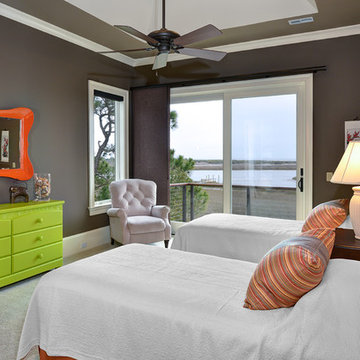
William Quarles
Aménagement d'une grande chambre éclectique avec un mur gris, un sol gris et un plafond décaissé.
Aménagement d'une grande chambre éclectique avec un mur gris, un sol gris et un plafond décaissé.
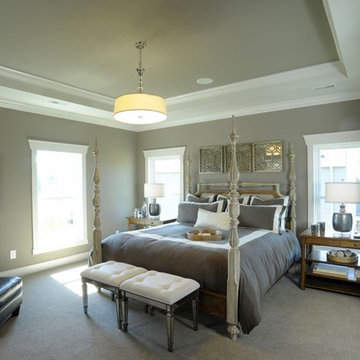
Aménagement d'une chambre bord de mer avec un mur gris, un sol gris et un plafond décaissé.

The ceiling detail was designed to be the star in room to add interest and to showcase how large this master bedroom really is!
Studio KW Photography
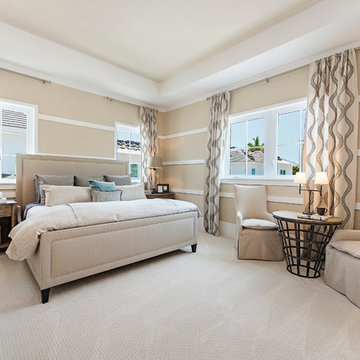
Naples Kenny
Idée de décoration pour une chambre tradition avec un mur beige, un sol beige et un plafond décaissé.
Idée de décoration pour une chambre tradition avec un mur beige, un sol beige et un plafond décaissé.
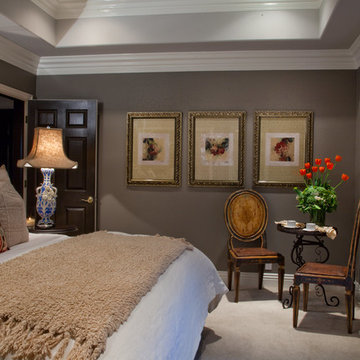
This guest room is right off the familyroom. Its actually staged for this photoshoot with furnishings and accessories from my studio stock inventory. The paint color was so dramatic in a warm charcoal grey called "Intellectual" by BEHR. The botanical art is all original oil on paper of three juicy color roses, the hand painted wood & leather chairs are from Ecuador with a custom iron bistro table and the rest of the furniture, accessories and lamps are from fabulous vintage shopping sprees in New Orleans, Santa Barbara and San Diego.
Interior Design & Florals by Leanne Michael
Photography by Gail Owens
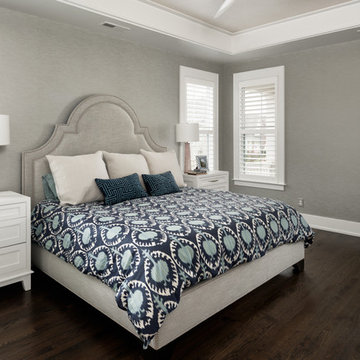
Metallic wallpaper on the ceiling creates a soft glow. Painting the whole soffit and crown in trim paint gives it more visual weight and provides a transition between the two different wallpapers. A custom upholstered bed, with navy and aqua bedding creates a serene atmosphere.
Project Developer: Brad Little | Designer: Chelsea Allard | Project Manager: Tom O'Neil | © Deborah Scannell Photography
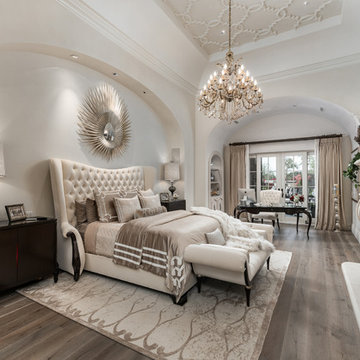
We love this bedrooms cast stone fireplace mantel, the ceiling detail, and wood floors.
Idée de décoration pour une très grande chambre parentale méditerranéenne avec un mur blanc, parquet foncé, une cheminée double-face, un manteau de cheminée en pierre, un sol marron, un plafond décaissé et du lambris.
Idée de décoration pour une très grande chambre parentale méditerranéenne avec un mur blanc, parquet foncé, une cheminée double-face, un manteau de cheminée en pierre, un sol marron, un plafond décaissé et du lambris.
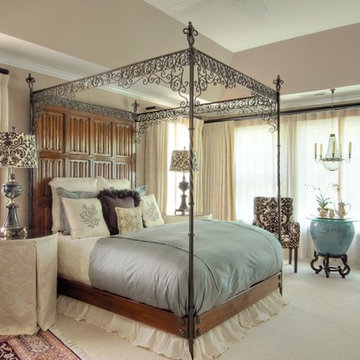
Creating a focal point with the eight foot iron and mohogany canopy bed.The English reproduction bed with its hand-forged wrought iron and linen-fold carved wood headboard is the star attraction in this room. The neutral backdrop, with only a touch of color and pattern, plays the supporting role .Photos by Cat Wilborne

Primary suite with crown molding and vaulted ceilings, the custom fireplace mantel, and a crystal chandelier.
Idées déco pour une très grande chambre parentale méditerranéenne avec un mur gris, une cheminée standard, un sol marron, un sol en carrelage de porcelaine, un manteau de cheminée en pierre et un plafond décaissé.
Idées déco pour une très grande chambre parentale méditerranéenne avec un mur gris, une cheminée standard, un sol marron, un sol en carrelage de porcelaine, un manteau de cheminée en pierre et un plafond décaissé.
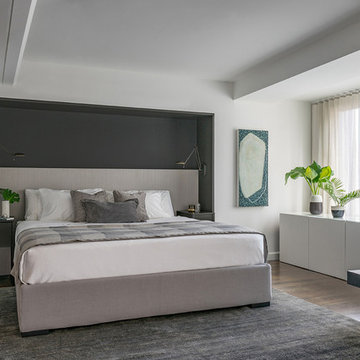
A modern built-in headboard creates an eye catching, space saving detail. The dark colored millwork helps to disguise the built in reading lamps for a clutter free look.
Eric Roth Photography
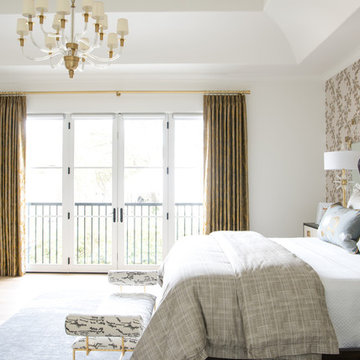
Aménagement d'une grande chambre parentale avec un mur blanc, parquet clair et un plafond décaissé.
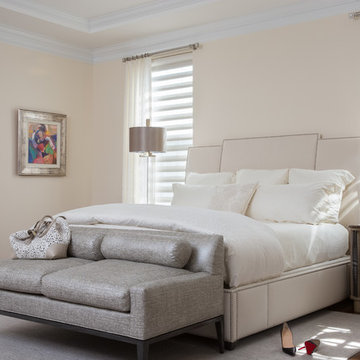
The oversized master bedroom with a tray ceiling is separated by a small corridor from the main open areas of the house. We added soft ivory and beige to the silvers and grays of the color scheme. We warmed the bed with a beige linen headboard, side rails and footboard with nail trim details. Soft, sheer drapery panels add softness, romance and warmth. The drapery hardware is brushed nickel with crystal finials. The sofa bench creates a gentle shimmer with a beautiful silver/beige fabric. The large bedside tables and tall lamps fill the volume and make an important statement. An area rug warms the space.
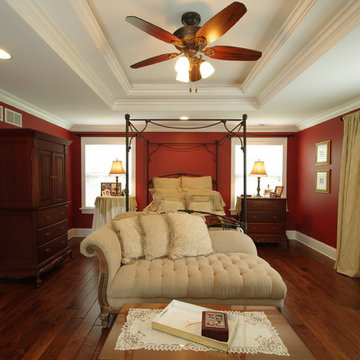
Large master bedroom suite, with hall access to walk-in closet and bathroom, tray ceiling, seating area and large windows. Photography by Kmiecik Imagery.
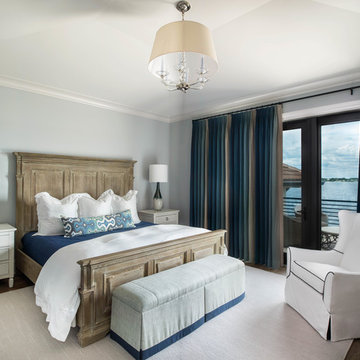
This charming bedroom has a deck and overlooks the pool and river. The designer places a contrasting panel throughout the wall of blackout drapery and softly echoes the gesture on both the chair's piping and the bench.
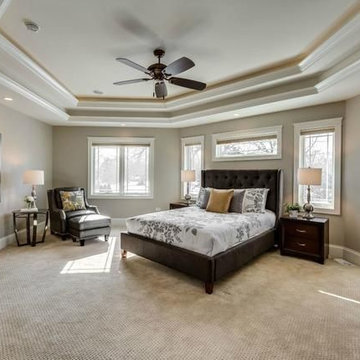
This spacious master has large windows for a superb view of the backyard. The angled bed location leaves the perfect sitting room & reading alcove for your favorite book.
Idées déco de chambres avec un plafond décaissé
1