Idées déco de chambres avec un plafond en bois et différents designs de plafond
Trier par :
Budget
Trier par:Populaires du jour
1 - 20 sur 1 828 photos
1 sur 3
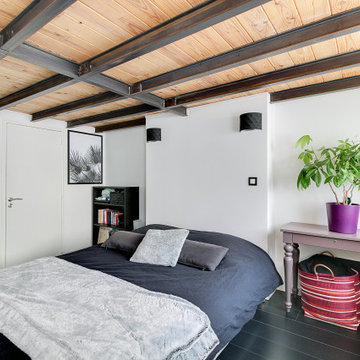
Inspiration pour une chambre design avec un mur blanc, un sol noir, poutres apparentes et un plafond en bois.
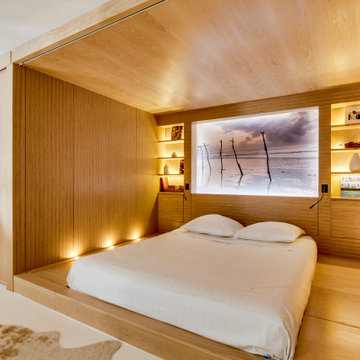
Exemple d'une chambre tendance en bois avec un mur marron, un sol en bois brun, un sol marron et un plafond en bois.
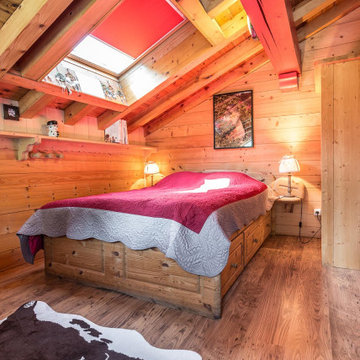
Cette image montre une chambre chalet en bois de taille moyenne avec un mur beige, un sol en bois brun, un sol marron et un plafond en bois.
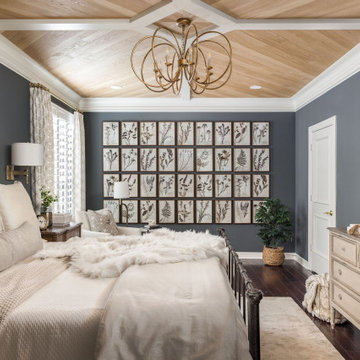
Cette image montre une chambre parentale traditionnelle de taille moyenne avec un plafond en bois, un mur gris, parquet foncé et un sol marron.

Modern Bedroom with wood slat accent wall that continues onto ceiling. Neutral bedroom furniture in colors black white and brown.
Aménagement d'une grande chambre parentale moderne en bois avec un mur blanc, parquet clair, une cheminée standard, un manteau de cheminée en carrelage, un sol marron et un plafond en bois.
Aménagement d'une grande chambre parentale moderne en bois avec un mur blanc, parquet clair, une cheminée standard, un manteau de cheminée en carrelage, un sol marron et un plafond en bois.
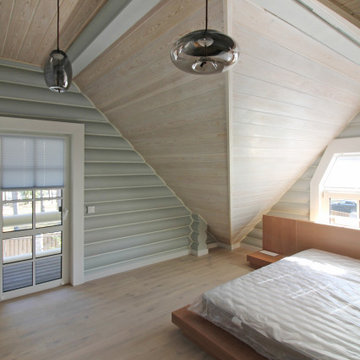
Cette image montre une grande chambre parentale design en bois avec un mur gris, un sol en bois brun, un sol beige et un plafond en bois.
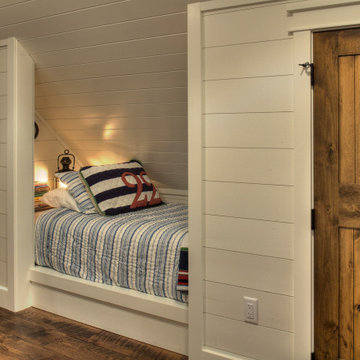
Built-in Sleeping Nook with Painted Nickel Spaced Pine Walls
Réalisation d'une petite chambre d'amis champêtre avec un mur blanc, un sol en bois brun, un sol marron, un plafond en bois et du lambris de bois.
Réalisation d'une petite chambre d'amis champêtre avec un mur blanc, un sol en bois brun, un sol marron, un plafond en bois et du lambris de bois.

This custom built 2-story French Country style home is a beautiful retreat in the South Tampa area. The exterior of the home was designed to strike a subtle balance of stucco and stone, brought together by a neutral color palette with contrasting rust-colored garage doors and shutters. To further emphasize the European influence on the design, unique elements like the curved roof above the main entry and the castle tower that houses the octagonal shaped master walk-in shower jutting out from the main structure. Additionally, the entire exterior form of the home is lined with authentic gas-lit sconces. The rear of the home features a putting green, pool deck, outdoor kitchen with retractable screen, and rain chains to speak to the country aesthetic of the home.
Inside, you are met with a two-story living room with full length retractable sliding glass doors that open to the outdoor kitchen and pool deck. A large salt aquarium built into the millwork panel system visually connects the media room and living room. The media room is highlighted by the large stone wall feature, and includes a full wet bar with a unique farmhouse style bar sink and custom rustic barn door in the French Country style. The country theme continues in the kitchen with another larger farmhouse sink, cabinet detailing, and concealed exhaust hood. This is complemented by painted coffered ceilings with multi-level detailed crown wood trim. The rustic subway tile backsplash is accented with subtle gray tile, turned at a 45 degree angle to create interest. Large candle-style fixtures connect the exterior sconces to the interior details. A concealed pantry is accessed through hidden panels that match the cabinetry. The home also features a large master suite with a raised plank wood ceiling feature, and additional spacious guest suites. Each bathroom in the home has its own character, while still communicating with the overall style of the home.
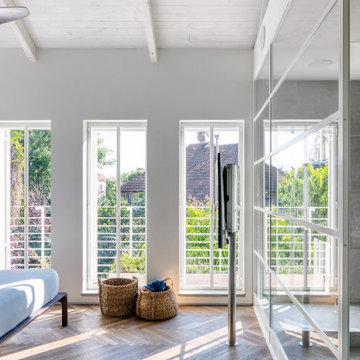
Cette image montre une grande chambre mansardée ou avec mezzanine urbaine avec un mur gris, parquet foncé, un sol marron et un plafond en bois.
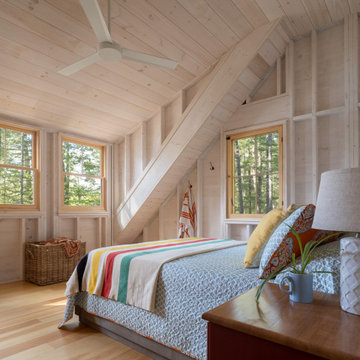
Idée de décoration pour une chambre chalet en bois avec un mur beige, parquet clair, un sol beige, un plafond voûté et un plafond en bois.

Cette image montre une très grande chambre parentale marine avec un mur blanc, parquet clair, un sol beige, un plafond en bois et du lambris de bois.

Magnifique chambre sous les toits avec baignoire autant pour la touche déco originale que le bonheur de prendre son bain en face des montagnes. Mur noir pour mettre en avant cette magnifique baignoire.
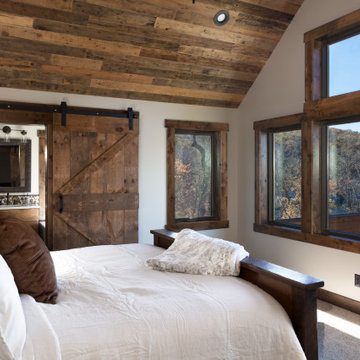
Stunning use of our reclaimed wood ceiling paneling in this rustic lake home bedroom. The family also utilized the reclaimed wood ceiling paneling in the family room on the vaulted ceiling and in the large kitchen. You'll also see one of our beautiful reclaimed wood fireplace mantels featured in the space.
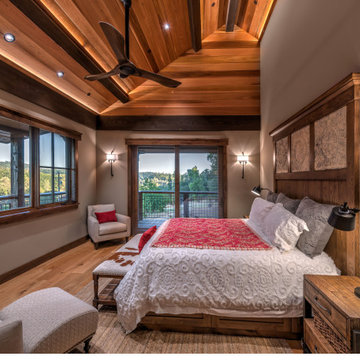
Idée de décoration pour une chambre parentale design avec un mur beige, parquet clair, un sol beige et un plafond en bois.
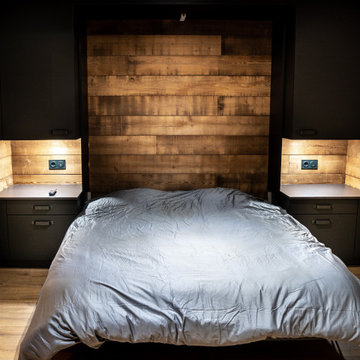
Rénovation complète d'un appartement réalisé par Schott Cuisines
Aménagement d'une chambre montagne de taille moyenne avec parquet clair et un plafond en bois.
Aménagement d'une chambre montagne de taille moyenne avec parquet clair et un plafond en bois.
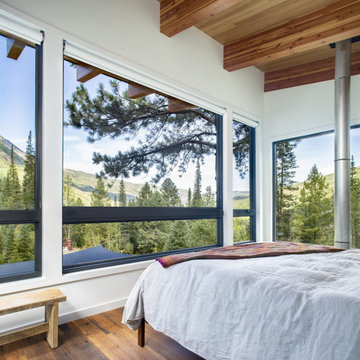
The height of this structure offers views from a third story bedroom “nest”
Cette image montre une chambre design avec un mur blanc, parquet foncé, un sol marron, poutres apparentes et un plafond en bois.
Cette image montre une chambre design avec un mur blanc, parquet foncé, un sol marron, poutres apparentes et un plafond en bois.
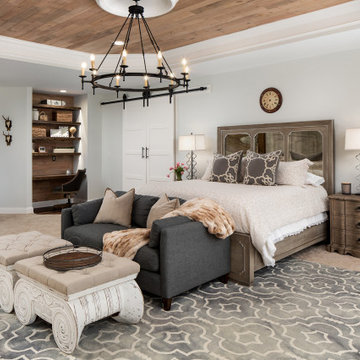
Cette photo montre une chambre avec moquette chic avec un mur blanc, un sol beige, un plafond décaissé et un plafond en bois.

Réalisation d'une grande chambre champêtre avec un mur beige, un sol beige et un plafond en bois.

Wonderfully executed Farm house modern Master Bedroom. T&G Ceiling, with custom wood beams. Steel surround fireplace and 8' hardwood floors imported from Europe
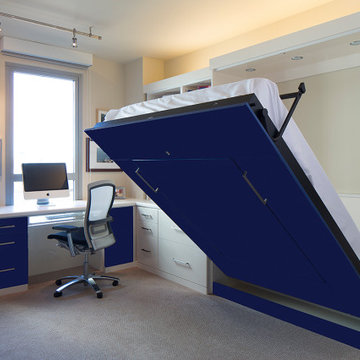
Custom cabinetry hides dual-use furniture in this home office that doubles as a guest bedroom - a convertible bed and a second desk.
Exemple d'une petite chambre moderne avec un mur beige, un sol beige et un plafond en bois.
Exemple d'une petite chambre moderne avec un mur beige, un sol beige et un plafond en bois.
Idées déco de chambres avec un plafond en bois et différents designs de plafond
1