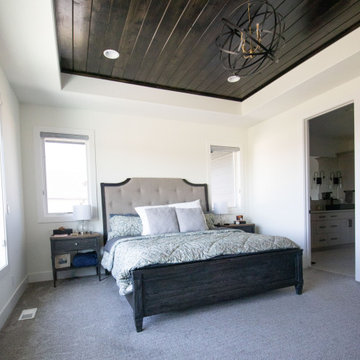Idées déco de chambres avec un plafond en bois
Trier par :
Budget
Trier par:Populaires du jour
81 - 100 sur 1 832 photos
1 sur 2
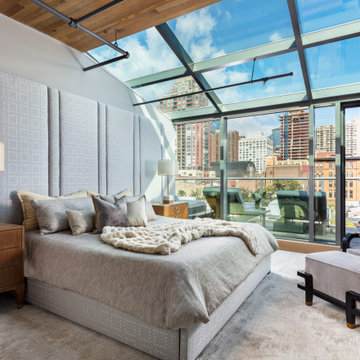
Stunning main bedroom with atrium ceiling and custom upholstered headboard. Exposed pipes, wood ceilings, and a linear fireplace complete the space.
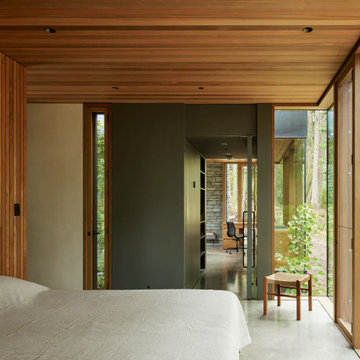
Glass and teak walls with a cedar ceiling comprise this bedroom. Views into home office in the background.
Cette photo montre une chambre parentale moderne en bois avec sol en béton ciré, un mur marron, un sol gris et un plafond en bois.
Cette photo montre une chambre parentale moderne en bois avec sol en béton ciré, un mur marron, un sol gris et un plafond en bois.
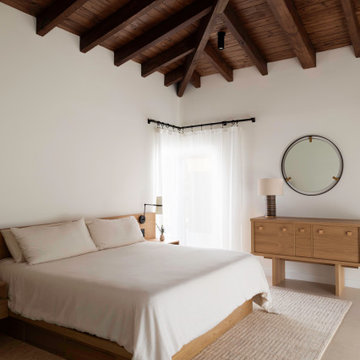
Cette image montre une grande chambre parentale minimaliste avec un mur beige, un sol en marbre, un sol beige et un plafond en bois.
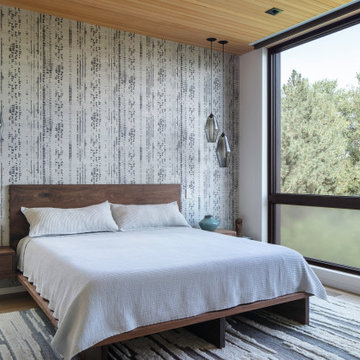
Aménagement d'une chambre parentale rétro avec parquet clair, un plafond en bois et du papier peint.
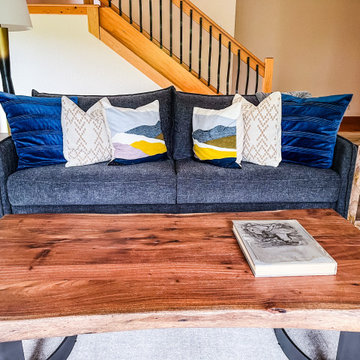
This home is my client's mountain home and they wanted to work with some of the more modern lines to create a space that is cozy, warm and stylish!
Cette image montre une grande chambre minimaliste avec une cheminée standard, un manteau de cheminée en pierre et un plafond en bois.
Cette image montre une grande chambre minimaliste avec une cheminée standard, un manteau de cheminée en pierre et un plafond en bois.
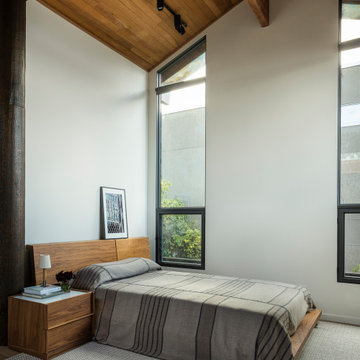
Interior view of Primary Bedroom and Loft. Photo credit: John Granen
Idée de décoration pour une chambre parentale design avec un plafond voûté, un plafond en bois et un mur blanc.
Idée de décoration pour une chambre parentale design avec un plafond voûté, un plafond en bois et un mur blanc.
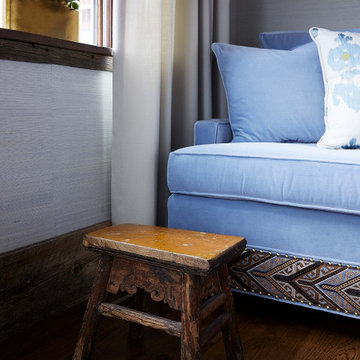
The intricate detailing lining the bottom of the sofa contrasts well with the simplicity of the walls and drapes. The sofa is paired with a wooden stool that adds another texture to the room and picks up the brown in the sofa.
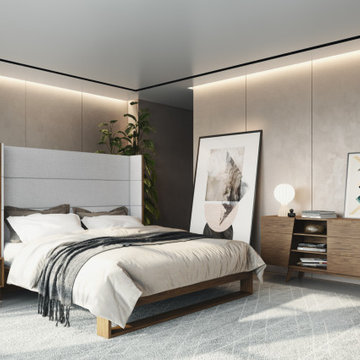
Leveled at all angles, The Louis Walnut Dresser is one of the most dynamic pieces of bedroom furniture. With its distinctive wood grain still shining through its pure craftsmanship and painting. Each board is pieced together for six drawers that can house layers of clothing for safekeeping. The open compartments in the center can remain bare or used as a home for a slim lamp or speaker. Anchoring kit is included for this design.
Louis’s exquisite joinery and beautiful walnut veneer are inspired by the traditions of Japanese and Danish mid-century modern home decor. By combining the notion of space and style, this little bedside table has two deep compartments that sit on a stout platform with four narrowed triangular solidwood legs. One drawer has an open construction that lets you store books, cute decorative items, and other gewgaws.
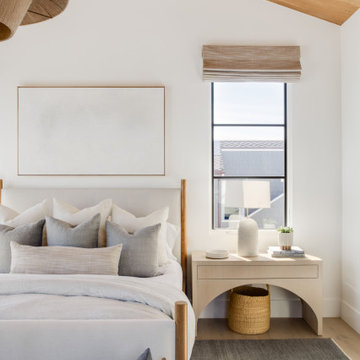
Cette photo montre une chambre chic avec un mur blanc, parquet clair, un sol beige, poutres apparentes, un plafond voûté et un plafond en bois.
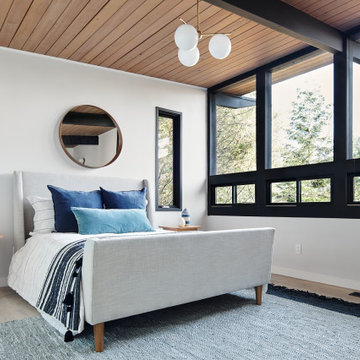
Aménagement d'une chambre rétro avec un mur blanc, parquet clair, un sol beige, poutres apparentes et un plafond en bois.
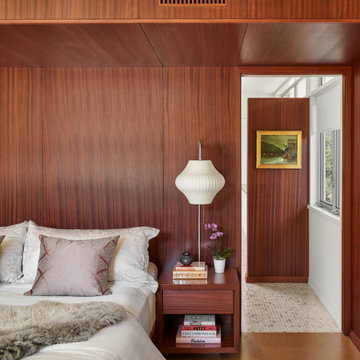
Cette photo montre une chambre parentale rétro en bois de taille moyenne avec un mur marron, un sol en liège, aucune cheminée, un sol marron et un plafond en bois.

A custom platform bed floats in the middle of this modern master bedroom which is anchored by a freestanding wall constructed of quarter turned alder panels. The bed, ceiling and trim are stained a warm honey tone, providing pleasing contrast against ivory walls. Built-in floating bedside tables are serviced the by a pair of bronze pendant lights with clear seedy glass globes. A textured coverlet and shams in shades of off-white and beige are accented with dark copper pillows providing a cozy place to land at the end of a long day.
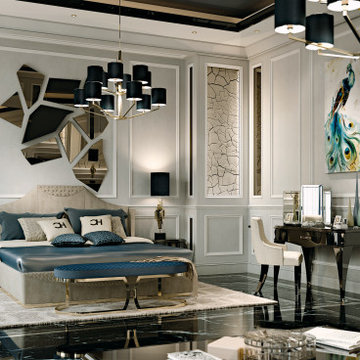
A beautifully designed villa, with American vibes and details that create a mix of classic and contemporary style.
Aménagement d'une grande chambre classique avec un mur beige, un sol en marbre, un sol noir, un plafond en bois et boiseries.
Aménagement d'une grande chambre classique avec un mur beige, un sol en marbre, un sol noir, un plafond en bois et boiseries.
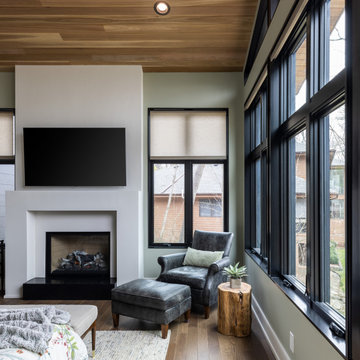
Our clients relocated to Ann Arbor and struggled to find an open layout home that was fully functional for their family. We worked to create a modern inspired home with convenient features and beautiful finishes.
This 4,500 square foot home includes 6 bedrooms, and 5.5 baths. In addition to that, there is a 2,000 square feet beautifully finished basement. It has a semi-open layout with clean lines to adjacent spaces, and provides optimum entertaining for both adults and kids.
The interior and exterior of the home has a combination of modern and transitional styles with contrasting finishes mixed with warm wood tones and geometric patterns.
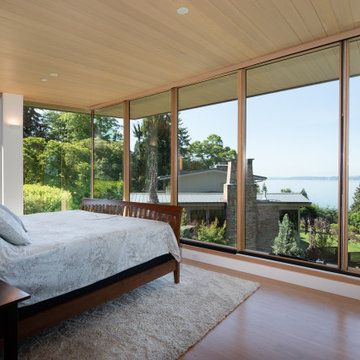
Wingspan’s gull wing roofs are pitched in two directions and become an outflowing of interiors, lending more or less scale to public and private space within. Beyond the dramatic aesthetics, the roof forms serve to lend the right scale each interior space below while lifting the eye to light and views of water and sky.
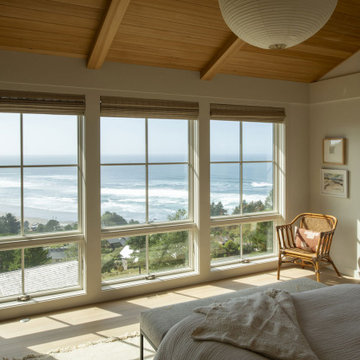
Contractor: Kevin F. Russo
Interiors: Anne McDonald Design
Photo: Scott Amundson
Inspiration pour une chambre marine avec un mur blanc, parquet clair et un plafond en bois.
Inspiration pour une chambre marine avec un mur blanc, parquet clair et un plafond en bois.
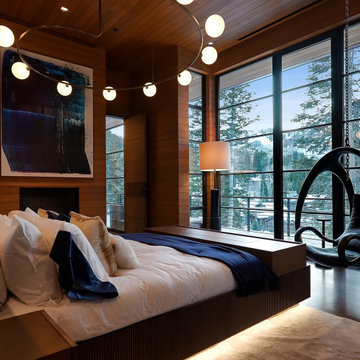
Warm, subtle details reinforce the exterior environment as the defining focal point for the master bedroom.
Custom windows, doors, and hardware designed and furnished by Thermally Broken Steel USA.
Other sources:
Pod leather hanging chair: Blackman Cruz.
Custom pendant lighting fixture: Blueprint Lighting.
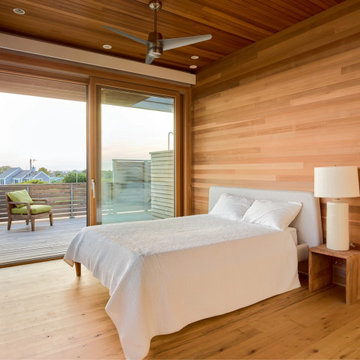
Character White Oak in 6″ widths in a stunning oceanfront residence in Little Compton, Rhode Island. This home features zero VOC (sheep’s wool) insulation, solar panels, a solar hot water system, and a rainwater collection system.
Flooring: Character Plain Sawn White Oak in 6″ Widths
Finish: Vermont Artisan Breadloaf Finish
Construction by Stack + Co.
Architecture: Maryann Thompson Architects
Photography by Scott Norsworthy
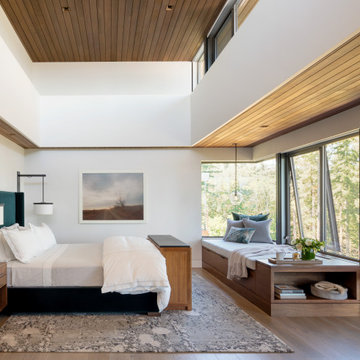
Bedroom
Photographer: Eric Staudenmaier
Idée de décoration pour une chambre minimaliste avec un mur blanc, parquet foncé, aucune cheminée et un plafond en bois.
Idée de décoration pour une chambre minimaliste avec un mur blanc, parquet foncé, aucune cheminée et un plafond en bois.
Idées déco de chambres avec un plafond en bois
5
