Idées déco de chambres avec un plafond en lambris de bois et différents habillages de murs
Trier par :
Budget
Trier par:Populaires du jour
1 - 20 sur 411 photos

Très belle réalisation d'une Tiny House sur Lacanau, fait par l’entreprise Ideal Tiny.
A la demande du client, le logement a été aménagé avec plusieurs filets LoftNets afin de rentabiliser l’espace, sécuriser l’étage et créer un espace de relaxation suspendu permettant de converser un maximum de luminosité dans la pièce.
Références : Deux filets d'habitation noirs en mailles tressées 15 mm pour la mezzanine et le garde-corps à l’étage et un filet d'habitation beige en mailles tressées 45 mm pour la terrasse extérieure.
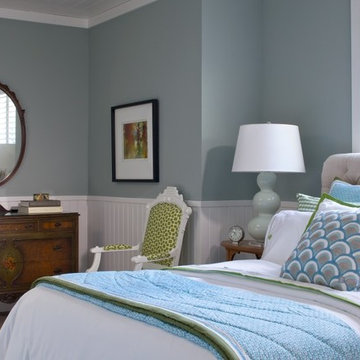
Idées déco pour une chambre d'amis classique avec un mur bleu, un sol en bois brun, un sol marron, un plafond en lambris de bois et boiseries.
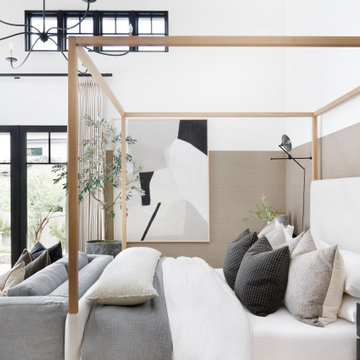
Exemple d'une grande chambre parentale chic avec un mur blanc, parquet clair, un sol beige, un plafond en lambris de bois et du lambris.
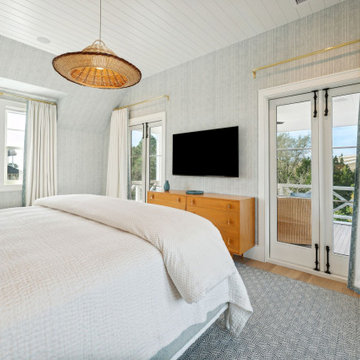
Réalisation d'une chambre parentale marine avec parquet clair, un plafond en lambris de bois, du papier peint et un mur bleu.
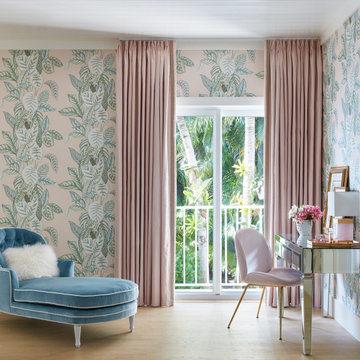
Cette image montre une chambre marine avec parquet clair, un plafond en lambris de bois et du papier peint.
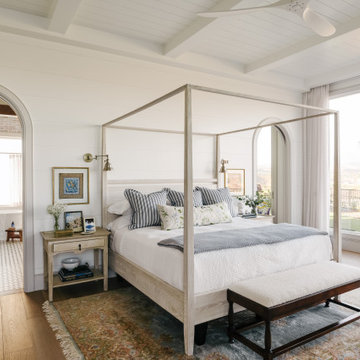
Aménagement d'une chambre campagne avec un mur blanc, un sol en bois brun, un sol marron, poutres apparentes, un plafond en lambris de bois et du lambris de bois.
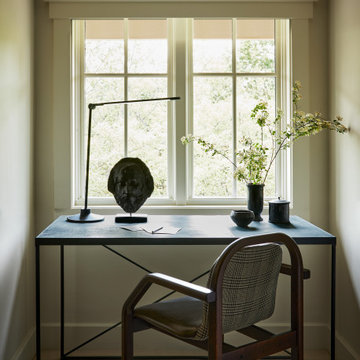
A country club respite for our busy professional Bostonian clients. Our clients met in college and have been weekending at the Aquidneck Club every summer for the past 20+ years. The condos within the original clubhouse seldom come up for sale and gather a loyalist following. Our clients jumped at the chance to be a part of the club's history for the next generation. Much of the club’s exteriors reflect a quintessential New England shingle style architecture. The internals had succumbed to dated late 90s and early 2000s renovations of inexpensive materials void of craftsmanship. Our client’s aesthetic balances on the scales of hyper minimalism, clean surfaces, and void of visual clutter. Our palette of color, materiality & textures kept to this notion while generating movement through vintage lighting, comfortable upholstery, and Unique Forms of Art.
A Full-Scale Design, Renovation, and furnishings project.
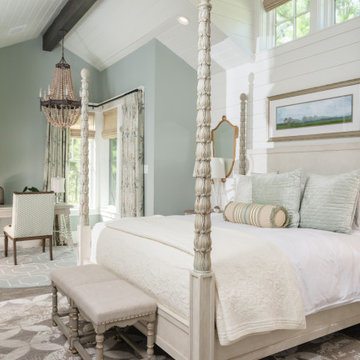
Indulge in the serenity of this enchanting blue and cream bedroom, where shabby chic meets rustic charm. The soothing color palette, along with the timeless shiplap walls and ceilings, exposed wooden ceiling beams, and whimsical beaded chandelier, create a truly captivating ambiance. The shabby chic furniture adds a touch of elegance and comfort, while the watercolor painting adds a pop of artistic flair.
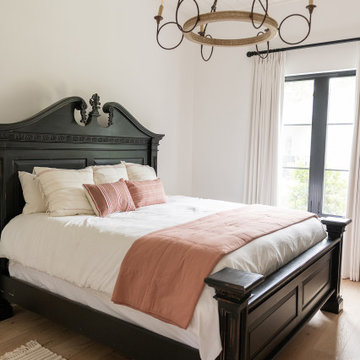
Inspiration pour une chambre d'amis rustique en bois de taille moyenne avec un mur blanc, parquet clair, aucune cheminée, un sol beige et un plafond en lambris de bois.
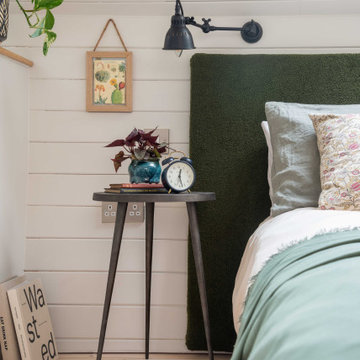
Studio loft conversion in a rustic Scandi style with open bedroom and bathroom featuring a custom made headboard, wall lights and elegant West Elm bedside tables.
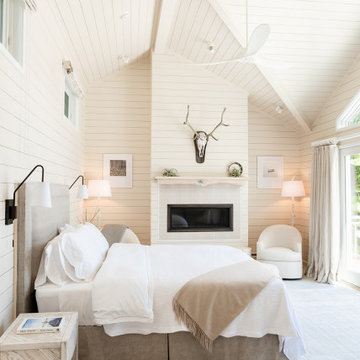
Beautiful soft bedroom design for a contemporary lake house in the shores of Lake Champlain in Essex, NY. Soft neutrals, plush fabrics and linen bed coverings. An inset gas fireplace grounds the space with a custom made wood mantle.
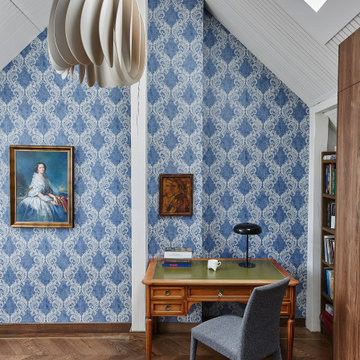
Cette image montre une chambre d'amis design de taille moyenne avec un mur multicolore, un sol en bois brun, un plafond en lambris de bois et du papier peint.
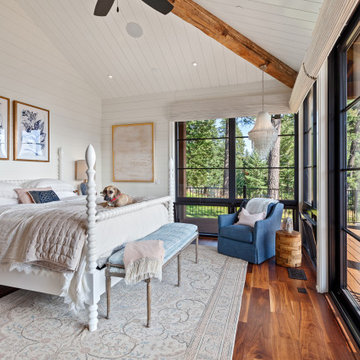
Bedroom with shiplap headboard wall; black, steel-framed windows and slider to porch with view of Lake Coeur d'Alene
Idée de décoration pour une chambre parentale sud-ouest américain avec un mur blanc, un plafond en lambris de bois et du lambris de bois.
Idée de décoration pour une chambre parentale sud-ouest américain avec un mur blanc, un plafond en lambris de bois et du lambris de bois.
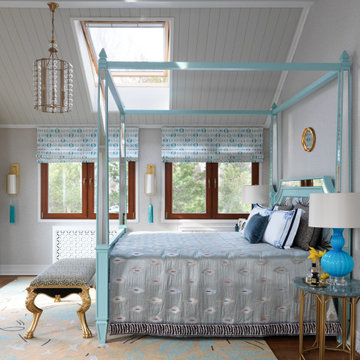
Хозяйская спальня
Idées déco pour une très grande chambre parentale blanche et bois bord de mer avec un mur beige, un sol en bois brun, un plafond en lambris de bois et du papier peint.
Idées déco pour une très grande chambre parentale blanche et bois bord de mer avec un mur beige, un sol en bois brun, un plafond en lambris de bois et du papier peint.
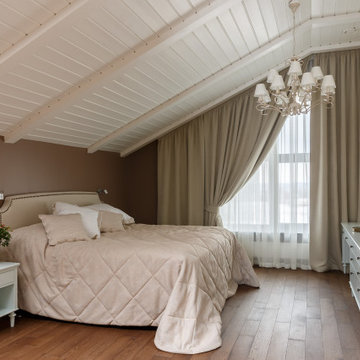
Idée de décoration pour une chambre parentale design de taille moyenne avec un mur beige, un sol en bois brun, aucune cheminée, un sol marron, un plafond en lambris de bois et du papier peint.
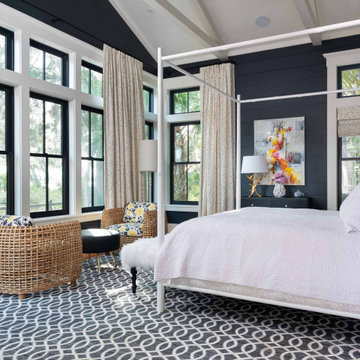
Exposed scissor trusses, vaulted ceiling, and sitting area.
Cette image montre une chambre parentale rustique avec un plafond voûté, poutres apparentes, un plafond en lambris de bois, un mur noir, un sol en bois brun, aucune cheminée, un sol marron et du lambris de bois.
Cette image montre une chambre parentale rustique avec un plafond voûté, poutres apparentes, un plafond en lambris de bois, un mur noir, un sol en bois brun, aucune cheminée, un sol marron et du lambris de bois.
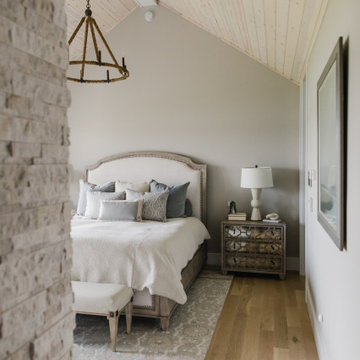
Aménagement d'une chambre parentale en bois avec un mur gris, parquet clair, une cheminée standard, un manteau de cheminée en pierre de parement, un sol marron et un plafond en lambris de bois.
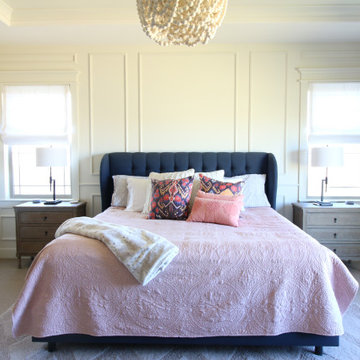
Réalisation d'une grande chambre tradition avec un mur blanc, une cheminée d'angle, un manteau de cheminée en carrelage, un sol beige, un plafond en lambris de bois et boiseries.
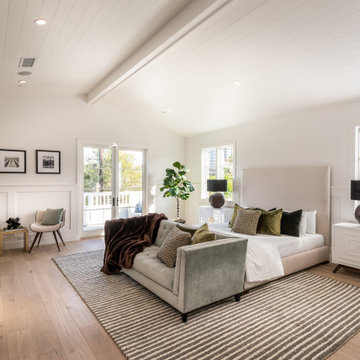
Aménagement d'une chambre classique avec un mur blanc, parquet clair, un sol beige, un plafond en lambris de bois, un plafond voûté et boiseries.
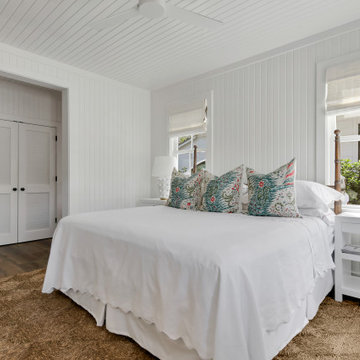
Réalisation d'une chambre marine avec un mur blanc, un sol marron, parquet foncé, un plafond en lambris de bois et du lambris de bois.
Idées déco de chambres avec un plafond en lambris de bois et différents habillages de murs
1