Idées déco de chambres avec un plafond en lambris de bois
Trier par :
Budget
Trier par:Populaires du jour
141 - 160 sur 808 photos
1 sur 2
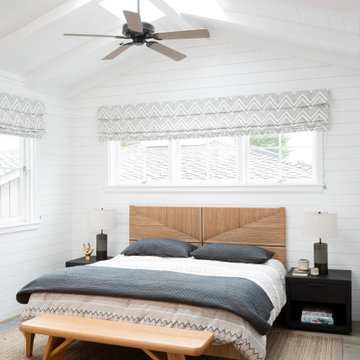
Noah Webb
Réalisation d'une chambre marine avec un mur blanc, un sol en bois brun, un sol marron, poutres apparentes, un plafond en lambris de bois, un plafond voûté et du lambris de bois.
Réalisation d'une chambre marine avec un mur blanc, un sol en bois brun, un sol marron, poutres apparentes, un plafond en lambris de bois, un plafond voûté et du lambris de bois.
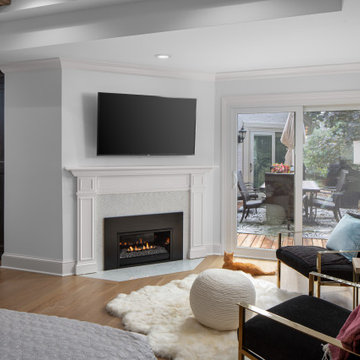
A stunning Bedroom with white walls and a wall of built-in cabinets for closest storage. The fireplace tile surround is a classic chevron pattern.
Idée de décoration pour une grande chambre parentale tradition avec un mur blanc, parquet clair, une cheminée standard, un manteau de cheminée en carrelage et un plafond en lambris de bois.
Idée de décoration pour une grande chambre parentale tradition avec un mur blanc, parquet clair, une cheminée standard, un manteau de cheminée en carrelage et un plafond en lambris de bois.
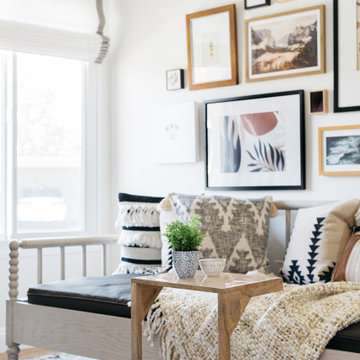
Guest room at a condo remodel.
Cette photo montre une petite chambre d'amis chic avec un mur blanc, un sol en vinyl et un plafond en lambris de bois.
Cette photo montre une petite chambre d'amis chic avec un mur blanc, un sol en vinyl et un plafond en lambris de bois.
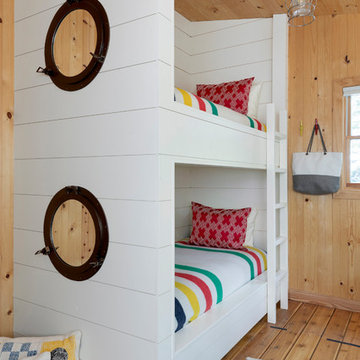
Spacecrafting Photography
Exemple d'une chambre d'amis bord de mer avec un mur beige, un sol en bois brun et un plafond en lambris de bois.
Exemple d'une chambre d'amis bord de mer avec un mur beige, un sol en bois brun et un plafond en lambris de bois.
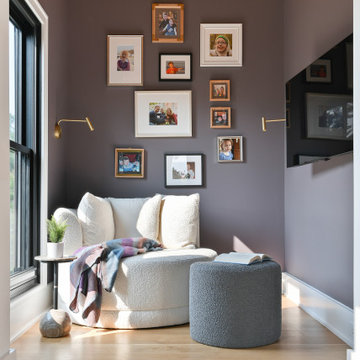
This modern custom home is a beautiful blend of thoughtful design and comfortable living. No detail was left untouched during the design and build process. Taking inspiration from the Pacific Northwest, this home in the Washington D.C suburbs features a black exterior with warm natural woods. The home combines natural elements with modern architecture and features clean lines, open floor plans with a focus on functional living.

This is a view of the master bedroom. There is an exposed beam. Barn style doors. Fireplace with stone surround. Custom cabinetry.
Idées déco pour une grande chambre parentale moderne avec un mur blanc, parquet clair, une cheminée ribbon, un manteau de cheminée en pierre, un sol marron et un plafond en lambris de bois.
Idées déco pour une grande chambre parentale moderne avec un mur blanc, parquet clair, une cheminée ribbon, un manteau de cheminée en pierre, un sol marron et un plafond en lambris de bois.
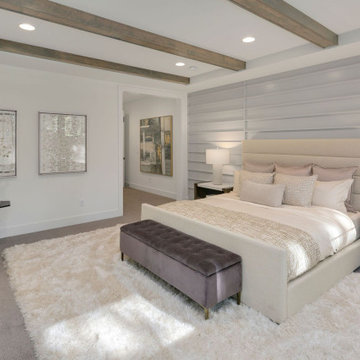
The Madera's Primary Bedroom features a harmonious blend of dark and light elements, creating a cozy and inviting atmosphere. The focal point of the room is the dark brown shiplap ceiling, adding texture and depth to the space. Flanking the white bedframe are dark wooden bedside tables, providing functional elegance and a touch of rustic charm.
White lamps on the bedside tables offer soft lighting for a relaxing ambiance. The white paneled wall serves as an accent, creating visual interest and a sense of classic elegance against the other neutral tones. The white walls maintain a bright and airy feel in the room, further enhancing the cozy and tranquil environment.
A plush white rug adorns the floor, adding comfort underfoot and harmonizing with the overall color palette. A dark brown plush chair provides a cozy nook for relaxation and reading. The dark gray plush adds a layer of luxury and comfort to the space, making it a serene and stylish retreat for the Madera family to unwind and recharge.
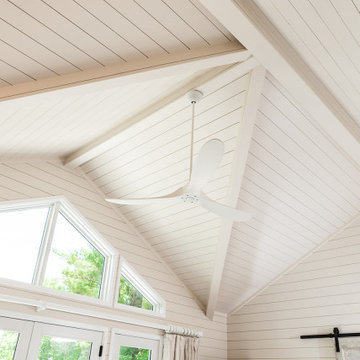
Beautiful soft bedroom design for a contemporary lake house in the shores of Lake Champlain in Essex, NY. Soft neutrals, plush fabrics and linen bed coverings. An inset gas fireplace grounds the space with a custom made wood mantle.
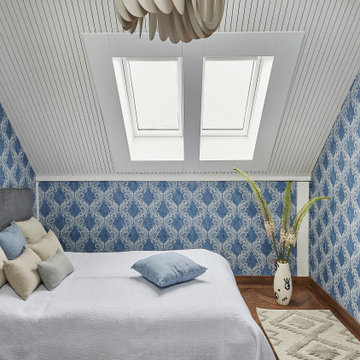
Idée de décoration pour une chambre d'amis design de taille moyenne avec un mur multicolore, un sol en bois brun, un plafond en lambris de bois et du papier peint.
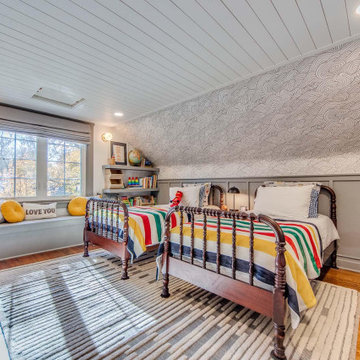
A third floor in Webster Groves was transformed from one open space into three functional rooms for a growing family. The new space is now the perfect bedroom for the two boys of the family. Dad’s home office now sits at the top of the stairs so he has some quiet space tucked away from the rest of the house. The highlight of this beautiful renovation is the modern bathroom with black and gold accents throughout.
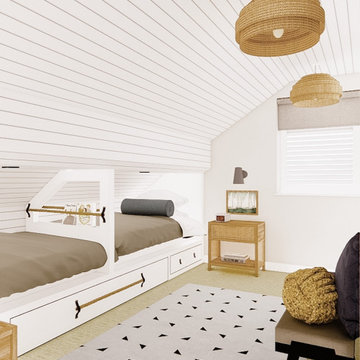
This attic room needed space for three little guests. We proposed two cosy bunks with a third pull-out trundle bed and lots of storage for all of those sleepover essentials!
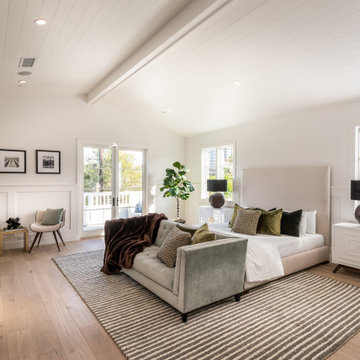
Aménagement d'une chambre classique avec un mur blanc, parquet clair, un sol beige, un plafond en lambris de bois, un plafond voûté et boiseries.
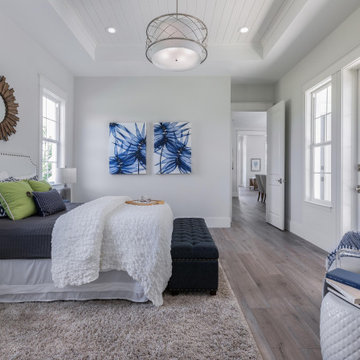
Ground Floor Master Bedroom with Backyard & Pool Courtyard walkout. Large bright downstairs master bedroom features high ceilings with architectural details, expansive windows for lots of natural light and soft coastal palette. Attached large Master Bath Spa Retreat.
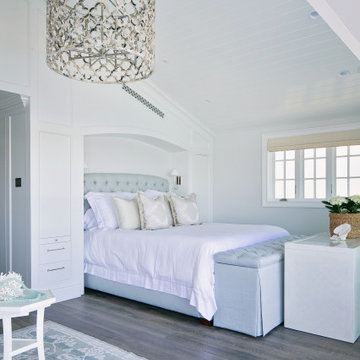
Inspiration pour une chambre marine avec un mur blanc, parquet foncé, un sol marron, un plafond en lambris de bois et un plafond voûté.
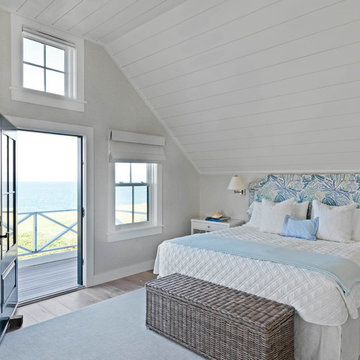
Susan Teare
Aménagement d'une grande chambre parentale blanche et bois bord de mer en bois avec un sol en bois brun, un sol marron, un mur blanc, aucune cheminée et un plafond en lambris de bois.
Aménagement d'une grande chambre parentale blanche et bois bord de mer en bois avec un sol en bois brun, un sol marron, un mur blanc, aucune cheminée et un plafond en lambris de bois.
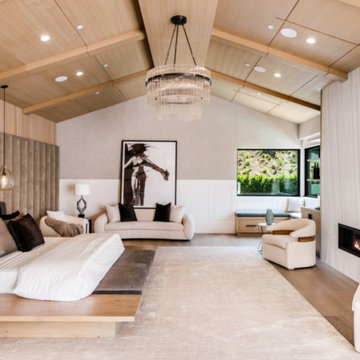
A rare and secluded paradise, the Woodvale Estate is a true modern masterpiece perfect to impress even the most discerning of clientele. At the pinnacle of luxury, this one-of-a-kind new construction features all the modern amenities that one could ever dream of. Situated on an expansive and lush over 35,000 square foot lot with truly unparalleled privacy, this modern estate boasts over 21,000 square feet of meticulously crafted and designer done living space. Behind the hedged, walled, and gated entry find a large motor court leading into the jaw-dropping entryway to this majestic modern marvel. Superlative features include chef's prep kitchen, home theater, professional gym, full spa, hair salon, elevator, temperature-controlled wine storage, 14 car garage that doubles as an event space, outdoor basketball court, and fabulous detached two-story guesthouse. The primary bedroom suite offers a perfectly picturesque escape complete with massive dual walk-in closets, dual spa-like baths, massive outdoor patio, romantic fireplace, and separate private balcony with hot tub. With a truly optimal layout for enjoying the best modern amenities and embracing the California lifestyle, the open floor plan provides spacious living, dining, and family rooms and open entertainer's kitchen with large chef's island, breakfast bar, state-of-the-art appliances, and motorized sliding glass doors for the ultimate enjoyment with ease, class, and sophistication. Enjoy every conceivable amenity and luxury afforded in this truly magnificent and awe-inspiring property that simply put, stands in a class all its own.
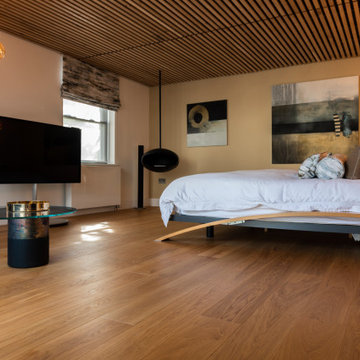
Luxury Scandinavian style bedroom with timber batten ceiling and luxurious pendant lighting.
Exemple d'une chambre parentale scandinave avec un mur beige, un sol en bois brun et un plafond en lambris de bois.
Exemple d'une chambre parentale scandinave avec un mur beige, un sol en bois brun et un plafond en lambris de bois.
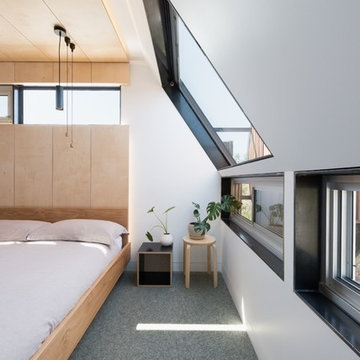
Daniel Fuge
Exemple d'une petite chambre tendance en bois avec un mur blanc et un plafond en lambris de bois.
Exemple d'une petite chambre tendance en bois avec un mur blanc et un plafond en lambris de bois.
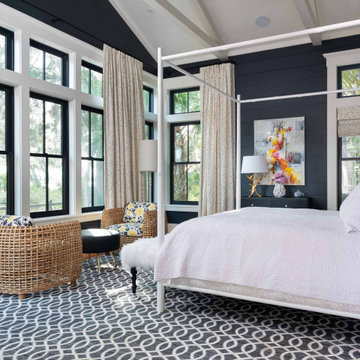
Exposed scissor trusses, vaulted ceiling, and sitting area.
Cette image montre une chambre parentale rustique avec un plafond voûté, poutres apparentes, un plafond en lambris de bois, un mur noir, un sol en bois brun, aucune cheminée, un sol marron et du lambris de bois.
Cette image montre une chambre parentale rustique avec un plafond voûté, poutres apparentes, un plafond en lambris de bois, un mur noir, un sol en bois brun, aucune cheminée, un sol marron et du lambris de bois.
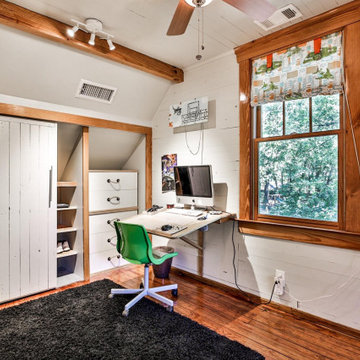
Loft style bedroom is a small spece with tongue and groove ceiling built-in bed, dresser and sliding door to enter the room as well as the closet door slides in front of the dresser when opening. There is plenty of storage space in built in drawers under the bed!
Idées déco de chambres avec un plafond en lambris de bois
8