Idées déco de chambres avec un plafond en lambris de bois
Trier par :
Budget
Trier par:Populaires du jour
21 - 40 sur 808 photos
1 sur 2
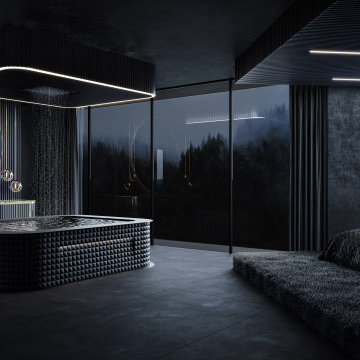
We used playful gesture of forms and plains, such as the rectangular form of the upper-floor bedroom with the bed siting within a cube container, creating a bold statement to the corner of the property.
– DGK Architects
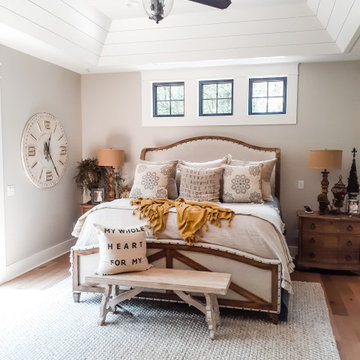
Cette image montre une chambre avec un mur gris, un sol en bois brun, un sol marron, un plafond en lambris de bois et un plafond voûté.
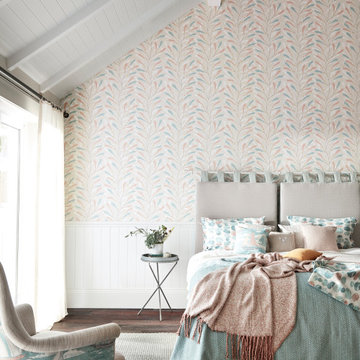
Coastal Bedroom Styled for Sanderson. Wallpaper & Fabrics Sanderson Port Issac. Photography by Andy Gore
Aménagement d'une chambre d'amis classique avec parquet foncé, du lambris de bois, du lambris, du papier peint, un mur multicolore, aucune cheminée, un sol marron, poutres apparentes et un plafond en lambris de bois.
Aménagement d'une chambre d'amis classique avec parquet foncé, du lambris de bois, du lambris, du papier peint, un mur multicolore, aucune cheminée, un sol marron, poutres apparentes et un plafond en lambris de bois.
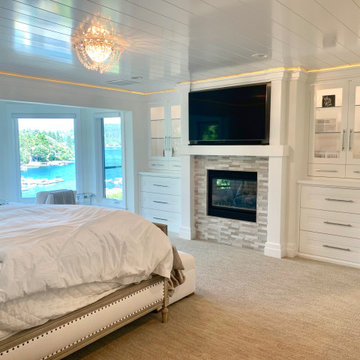
Master bedroom with a beautiful lake view by Mike Scorziell in Lake Arrowhead, California. Featuring built-in glass cabinets, custom stone fireplace, and lounge area.
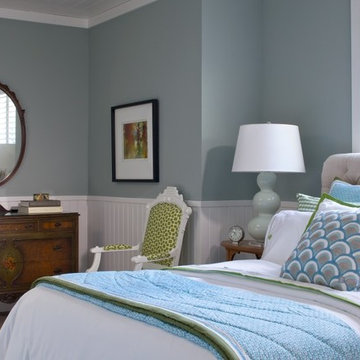
Idées déco pour une chambre d'amis classique avec un mur bleu, un sol en bois brun, un sol marron, un plafond en lambris de bois et boiseries.
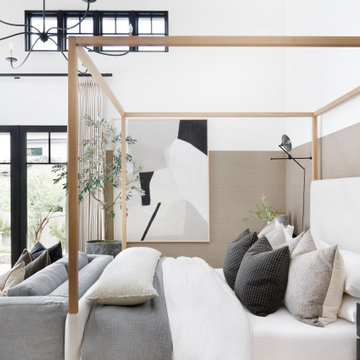
Exemple d'une grande chambre parentale chic avec un mur blanc, parquet clair, un sol beige, un plafond en lambris de bois et du lambris.
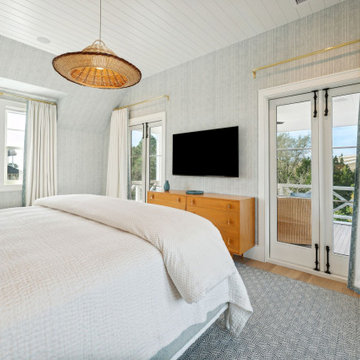
Réalisation d'une chambre parentale marine avec parquet clair, un plafond en lambris de bois, du papier peint et un mur bleu.
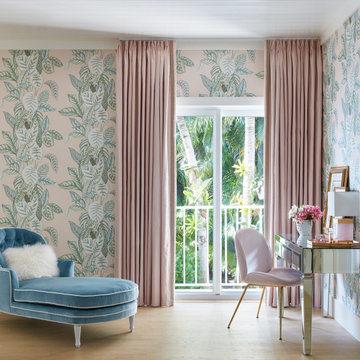
Cette image montre une chambre marine avec parquet clair, un plafond en lambris de bois et du papier peint.
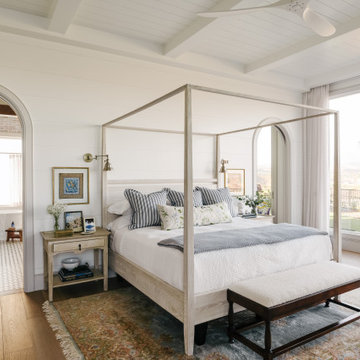
Aménagement d'une chambre campagne avec un mur blanc, un sol en bois brun, un sol marron, poutres apparentes, un plafond en lambris de bois et du lambris de bois.
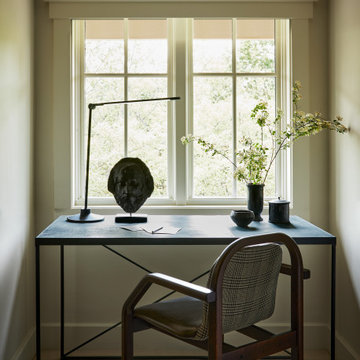
A country club respite for our busy professional Bostonian clients. Our clients met in college and have been weekending at the Aquidneck Club every summer for the past 20+ years. The condos within the original clubhouse seldom come up for sale and gather a loyalist following. Our clients jumped at the chance to be a part of the club's history for the next generation. Much of the club’s exteriors reflect a quintessential New England shingle style architecture. The internals had succumbed to dated late 90s and early 2000s renovations of inexpensive materials void of craftsmanship. Our client’s aesthetic balances on the scales of hyper minimalism, clean surfaces, and void of visual clutter. Our palette of color, materiality & textures kept to this notion while generating movement through vintage lighting, comfortable upholstery, and Unique Forms of Art.
A Full-Scale Design, Renovation, and furnishings project.
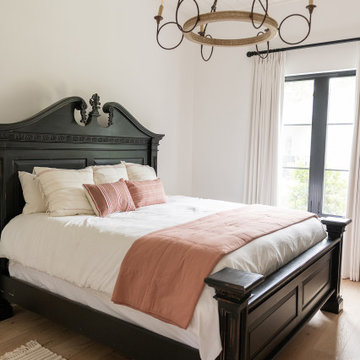
Inspiration pour une chambre d'amis rustique en bois de taille moyenne avec un mur blanc, parquet clair, aucune cheminée, un sol beige et un plafond en lambris de bois.
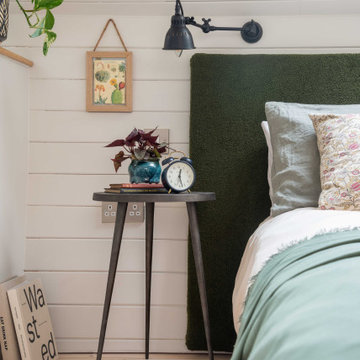
Studio loft conversion in a rustic Scandi style with open bedroom and bathroom featuring a custom made headboard, wall lights and elegant West Elm bedside tables.
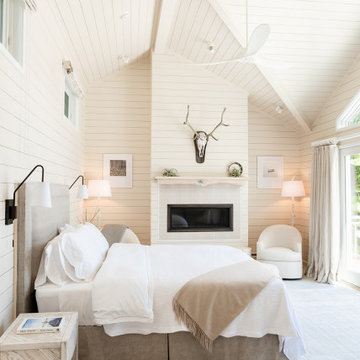
Beautiful soft bedroom design for a contemporary lake house in the shores of Lake Champlain in Essex, NY. Soft neutrals, plush fabrics and linen bed coverings. An inset gas fireplace grounds the space with a custom made wood mantle.
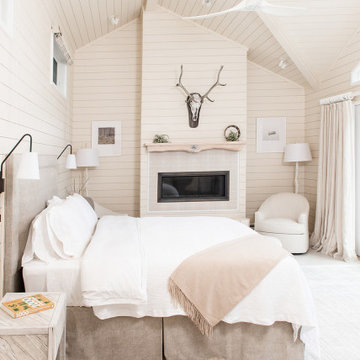
Beautiful soft bedroom design for a contemporary lake house in the shores of Lake Champlain in Essex, NY. Soft neutrals, plush fabrics and linen bed coverings. An inset gas fireplace grounds the space with a custom made wood mantle.
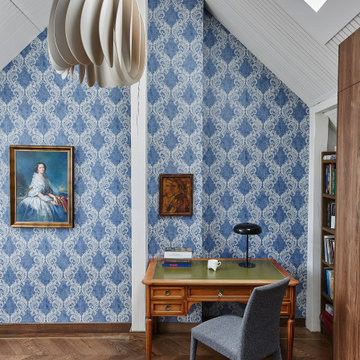
Cette image montre une chambre d'amis design de taille moyenne avec un mur multicolore, un sol en bois brun, un plafond en lambris de bois et du papier peint.
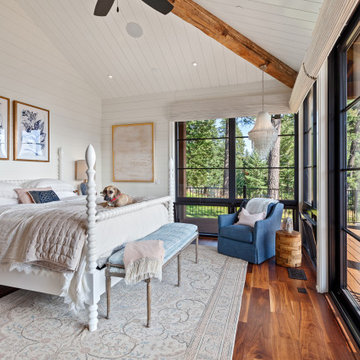
Bedroom with shiplap headboard wall; black, steel-framed windows and slider to porch with view of Lake Coeur d'Alene
Idée de décoration pour une chambre parentale sud-ouest américain avec un mur blanc, un plafond en lambris de bois et du lambris de bois.
Idée de décoration pour une chambre parentale sud-ouest américain avec un mur blanc, un plafond en lambris de bois et du lambris de bois.
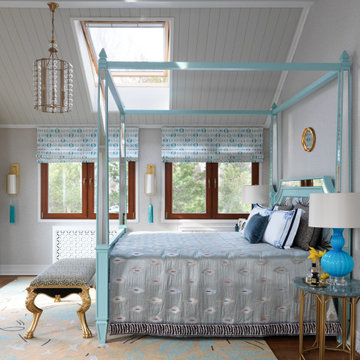
Хозяйская спальня
Idées déco pour une très grande chambre parentale blanche et bois bord de mer avec un mur beige, un sol en bois brun, un plafond en lambris de bois et du papier peint.
Idées déco pour une très grande chambre parentale blanche et bois bord de mer avec un mur beige, un sol en bois brun, un plafond en lambris de bois et du papier peint.
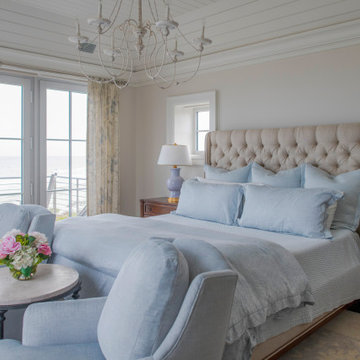
Housed atop a sand dune overlooking a crescent shaped beach, this updated innovative shingle style home replaced an existing vacation home our clients purchased a number of years ago. Significantly upgrading what was previously there, the single characteristic they wanted to maintain was a curved glass element that made the home distinctly identifiable from the beach. The height of the dune is unique for the area and well above flood plane which permits living space on all three levels of the home. Choreographed to fit within the natural landscape, guests entering the home from the front porch are immediately greeted with stunning views of the ocean. Delicate wood paneling and textural details are illuminated by abundant natural light flooding the home. East and West facing stairs are greeted with a wash of sunlight in the morning and evening, illuminating paths to breakfast and returning to rest. Photo by Brennan Wesley
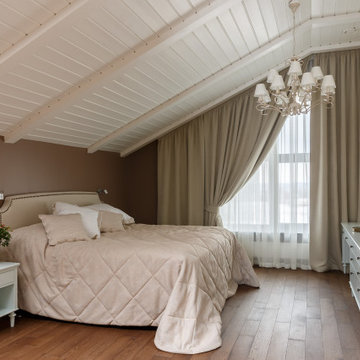
Idée de décoration pour une chambre parentale design de taille moyenne avec un mur beige, un sol en bois brun, aucune cheminée, un sol marron, un plafond en lambris de bois et du papier peint.
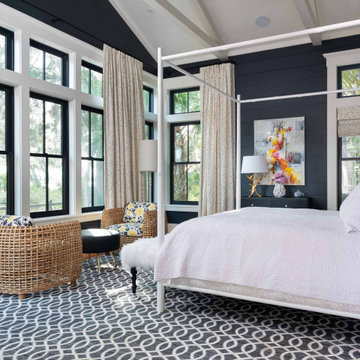
Exposed scissor trusses, vaulted ceiling, and sitting area.
Cette image montre une chambre parentale rustique avec un plafond voûté, poutres apparentes, un plafond en lambris de bois, un mur noir, un sol en bois brun, aucune cheminée, un sol marron et du lambris de bois.
Cette image montre une chambre parentale rustique avec un plafond voûté, poutres apparentes, un plafond en lambris de bois, un mur noir, un sol en bois brun, aucune cheminée, un sol marron et du lambris de bois.
Idées déco de chambres avec un plafond en lambris de bois
2