Idées déco de chambres avec un plafond en papier peint et un plafond à caissons
Trier par :
Budget
Trier par:Populaires du jour
1 - 20 sur 3 139 photos
1 sur 3
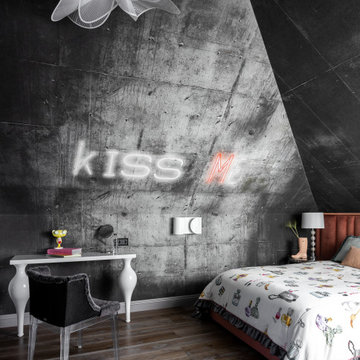
Cette image montre une chambre design avec un mur gris, parquet foncé, un sol marron, un plafond voûté, un plafond en papier peint et du papier peint.
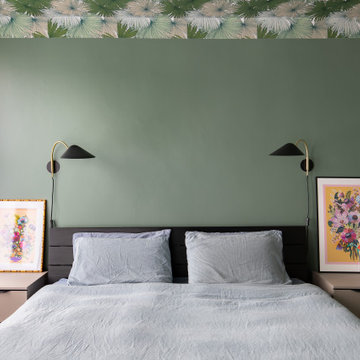
Having a wallpapered ceiling helped to make the room cosier.
Réalisation d'une chambre de taille moyenne avec un mur vert, un sol gris et un plafond en papier peint.
Réalisation d'une chambre de taille moyenne avec un mur vert, un sol gris et un plafond en papier peint.
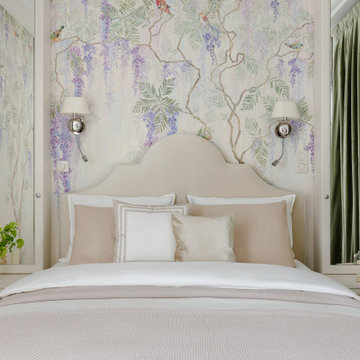
Уютная спальня с панорамными обоями с изображениями сиреневых глициний. Зеленые портьеры, светлая бежевая кровать с мягким изголовьем, светлое постельное белье, банкетка на ножках и бежевый ковер. Зеркала над прикроватными тумбами со скрытыми полками, люстра и бра с абажурами и потолок с карнизом для подсветки.
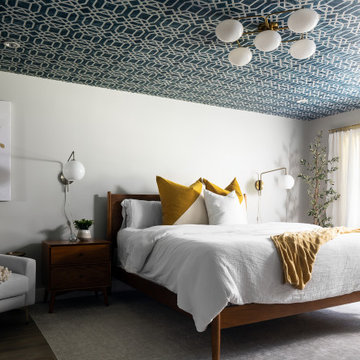
This eclectic mcm master suite hosts stunning geometric wallpaper, bright colors, and a nod to mid-century design.
Idées déco pour une grande chambre parentale rétro avec un mur gris, un sol en bois brun et un plafond en papier peint.
Idées déco pour une grande chambre parentale rétro avec un mur gris, un sol en bois brun et un plafond en papier peint.

It's all about refined comfort in the light-filled master bedroom where reclaimed oak flooring, a sophisticated coffered ceiling and a hand-carved fireplace surround are the defining elements.
Project Details // Sublime Sanctuary
Upper Canyon, Silverleaf Golf Club
Scottsdale, Arizona
Architecture: Drewett Works
Builder: American First Builders
Interior Designer: Michele Lundstedt
Landscape architecture: Greey | Pickett
Photography: Werner Segarra
Bedding: Valerianne of Scottsdale
Bedding: Del Adora
https://www.drewettworks.com/sublime-sanctuary/

Idées déco pour une grande chambre parentale classique avec un mur blanc, parquet clair, une cheminée standard, un manteau de cheminée en pierre, un sol beige, un plafond à caissons et différents habillages de murs.
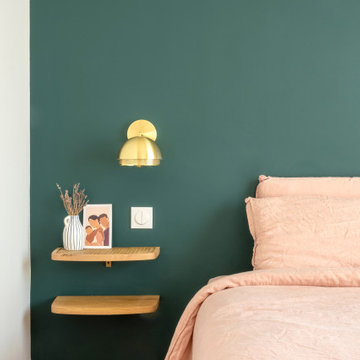
Dans ce grand appartement de 105 m2, les fonctions étaient mal réparties. Notre intervention a permis de recréer l’ensemble des espaces, avec une entrée qui distribue l’ensemble des pièces de l’appartement. Dans la continuité de l’entrée, nous avons placé un WC invité ainsi que la salle de bain comprenant une buanderie, une double douche et un WC plus intime. Nous souhaitions accentuer la lumière naturelle grâce à une palette de blanc. Le marbre et les cabochons noirs amènent du contraste à l’ensemble.
L’ancienne cuisine a été déplacée dans le séjour afin qu’elle soit de nouveau au centre de la vie de famille, laissant place à un grand bureau, bibliothèque. Le double séjour a été transformé pour en faire une seule pièce composée d’un séjour et d’une cuisine. La table à manger se trouvant entre la cuisine et le séjour.
La nouvelle chambre parentale a été rétrécie au profit du dressing parental. La tête de lit a été dessinée d’un vert foret pour contraster avec le lit et jouir de ses ondes. Le parquet en chêne massif bâton rompu existant a été restauré tout en gardant certaines cicatrices qui apporte caractère et chaleur à l’appartement. Dans la salle de bain, la céramique traditionnelle dialogue avec du marbre de Carare C au sol pour une ambiance à la fois douce et lumineuse.
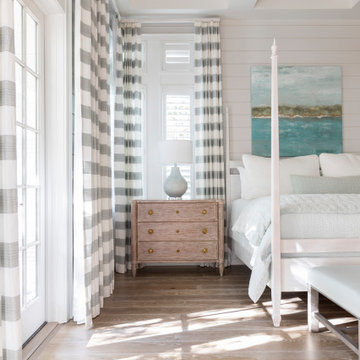
Idée de décoration pour une grande chambre parentale marine avec un mur blanc, parquet clair, un sol marron, un plafond à caissons et du lambris de bois.
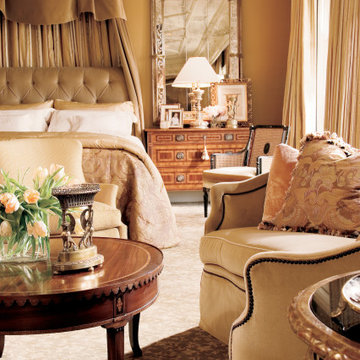
Stunning details in a beautifully traditional bedroom. The finest of fabrics
Idée de décoration pour une grande chambre d'amis avec un mur marron, un sol en bois brun, une cheminée standard, un manteau de cheminée en pierre, un sol marron, un plafond à caissons et du papier peint.
Idée de décoration pour une grande chambre d'amis avec un mur marron, un sol en bois brun, une cheminée standard, un manteau de cheminée en pierre, un sol marron, un plafond à caissons et du papier peint.
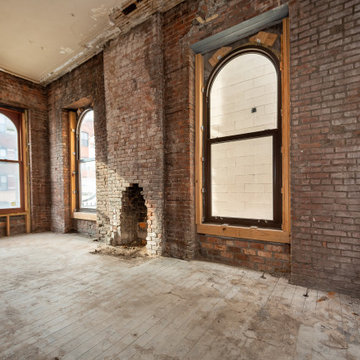
Implemented a moody and cozy bedroom for this dreamy Brooklyn brownstone.
Aménagement d'une chambre parentale contemporaine de taille moyenne avec un mur noir, parquet clair, une cheminée standard, un manteau de cheminée en pierre, un sol gris, un plafond à caissons et du lambris.
Aménagement d'une chambre parentale contemporaine de taille moyenne avec un mur noir, parquet clair, une cheminée standard, un manteau de cheminée en pierre, un sol gris, un plafond à caissons et du lambris.
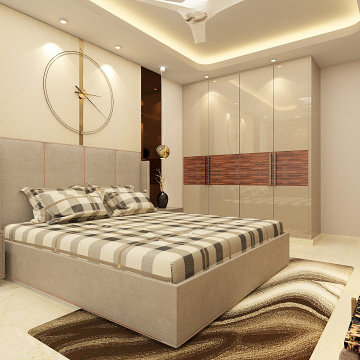
Idée de décoration pour une chambre parentale minimaliste avec un mur beige, un sol en marbre, un sol beige, un plafond à caissons et du lambris.
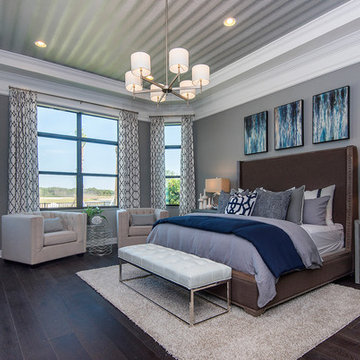
In the master suite,a pearlescent sculpted-finish wave pattern wallpaper is affixed to the ceiling, while the dark wood floors, paired with crisp white trim create a coastal-influenced bedroom for the discerning owner.
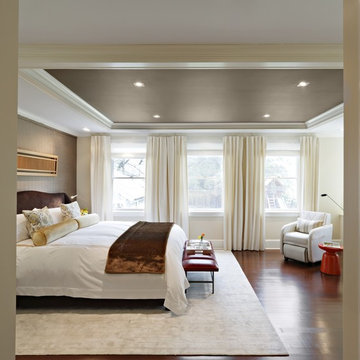
Inspiration pour une grande chambre parentale traditionnelle avec un mur beige, parquet clair, une cheminée standard, un manteau de cheminée en bois, un sol marron et un plafond à caissons.
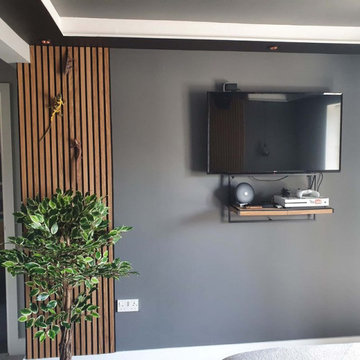
My client wanted black, but was too worried about it being so dark, so this was the outcome. Bespoke drawers and wardrobe with them colour matched to the paint.
Wall panelling used to create a cosy feel and make it modern and stylish over the bed and opposite to tie it all in.
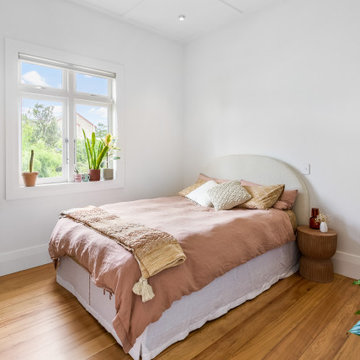
This serene bedroom once again follows the crisp white base with the warm-toned accessories. Lots of plants and lovely textures and layering. The warm timber floors set the whole thing off and bring it together beautifully.
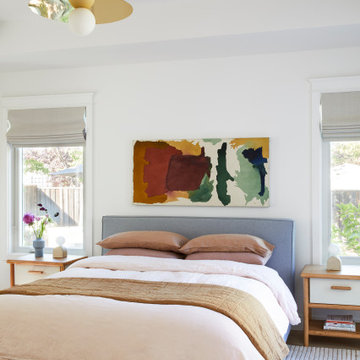
Aménagement d'une grande chambre parentale scandinave avec un mur blanc, parquet clair, aucune cheminée, un sol marron et un plafond à caissons.

The guest bedroom boasts waterfront views of the property. The interiors of the room exude a quiet sophistication and warmth.
Réalisation d'une chambre d'amis tradition de taille moyenne avec un mur blanc, parquet foncé, une cheminée standard, un sol marron et un plafond à caissons.
Réalisation d'une chambre d'amis tradition de taille moyenne avec un mur blanc, parquet foncé, une cheminée standard, un sol marron et un plafond à caissons.
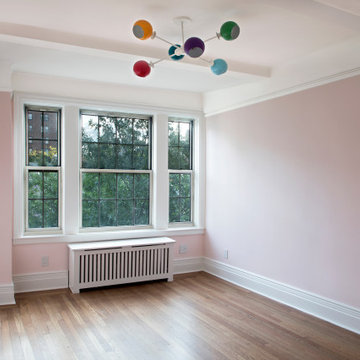
Bedroom renovation in a pre-war apartment on the Upper West Side
Cette photo montre une chambre d'amis rétro de taille moyenne avec un mur rose, parquet clair, aucune cheminée, un sol beige et un plafond à caissons.
Cette photo montre une chambre d'amis rétro de taille moyenne avec un mur rose, parquet clair, aucune cheminée, un sol beige et un plafond à caissons.
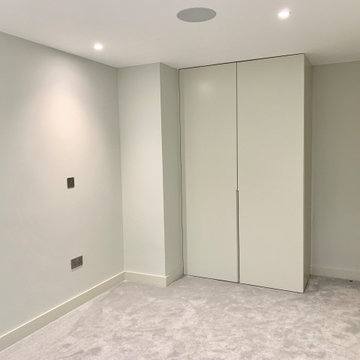
Bespoke wardrobe
Cette image montre une petite chambre minimaliste avec un mur blanc, un sol gris et un plafond à caissons.
Cette image montre une petite chambre minimaliste avec un mur blanc, un sol gris et un plafond à caissons.
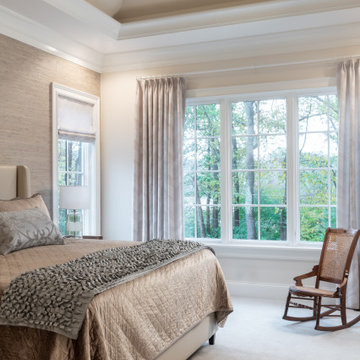
Interior Design by others.
French country chateau, Villa Coublay, is set amid a beautiful wooded backdrop. Native stone veneer with red brick accents, stained cypress shutters, and timber-framed columns and brackets add to this estate's charm and authenticity.
A twelve-foot tall family room ceiling allows for expansive glass at the southern wall taking advantage of the forest view and providing passive heating in the winter months. A largely open plan design puts a modern spin on the classic French country exterior creating an unexpected juxtaposition, inspiring awe upon entry.
Idées déco de chambres avec un plafond en papier peint et un plafond à caissons
1