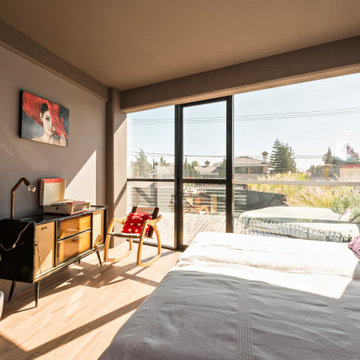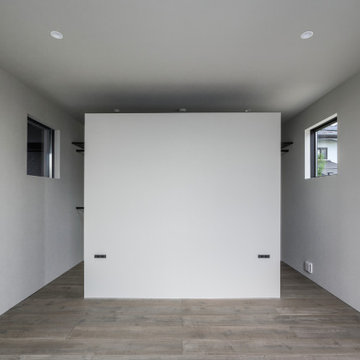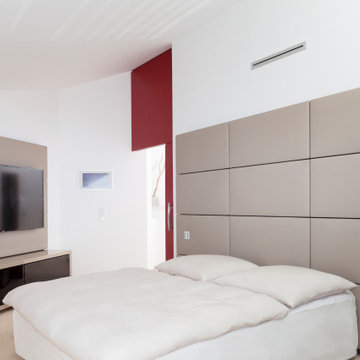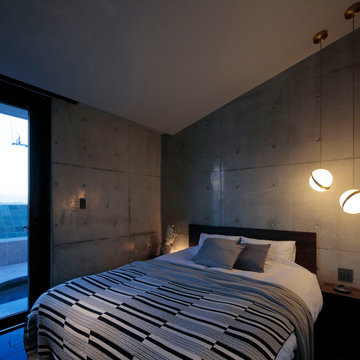Idées déco de chambres avec un sol en carrelage de céramique et un plafond en papier peint
Trier par :
Budget
Trier par:Populaires du jour
1 - 5 sur 5 photos

Réalisation d'une petite chambre parentale minimaliste avec un mur rose, un sol en carrelage de céramique, un sol gris, un plafond en papier peint et du papier peint.

Piedra “Stone” is a residential building that aimed to evoke the form of a polished geometry that experiences the flow of energy between the earth and the sky. The selection of the reflective glass facade was key to produce this evocation, since it reflects and changes with its context, becoming a dynamic element.
The architectural program consisted of 3 towers placed one next to the other, surrounding the common garden, the geometry of each building is shaped as if it dialogs and seduces the neighboring volume, wanting to touch but never succeeding. Each one is part of a system keeping its individuality and essence.
This apartment complex is designed to create a unique experience for each homeowner since they will all be different as well; hence each one of the 30 apartments units is different in surface, shape, location, or features. Seeking an individual identity for their owners. Additionally, the interior design was designed to provide an intimate and unique discovery. For that purpose, each apartment has handcrafted golden appliances such as lamps, electric outlets, faucets, showers, etc that intend to awaken curiosity along the way.
Additionally, one of the main objectives of the project was to promote an integrated community where neighbors could do more than cohabitate. Consequently, the towers were placed surrounding an urban orchard where not only the habitats will have the opportunity to grow their own food but also socialize and even have creative conflicts with each other. Finally, instead of demolishing an existing guest house located in the lot, the design team decided to integrate it into the community as a social space in the center of the lot that the neighbors decided to occupy as an art workshop for painters and was even occupied for such purpose even during the construction of the towers.

神奈川県川崎市麻生区新百合ヶ丘で建築家ユトロスアーキテクツが設計監理を手掛けたデザイン住宅[Subtle]の施工例
Réalisation d'une chambre parentale grise et noire design de taille moyenne avec un mur gris, un sol en carrelage de céramique, aucune cheminée, un sol gris, un plafond en papier peint et du papier peint.
Réalisation d'une chambre parentale grise et noire design de taille moyenne avec un mur gris, un sol en carrelage de céramique, aucune cheminée, un sol gris, un plafond en papier peint et du papier peint.

Ein mit Stoff bespanntes Rückenteil wird an der Fernseherrückwand wieder aufgenommen und bieter so eine angenehme Akustik.
Cette image montre une grande chambre minimaliste avec un mur blanc, un sol en carrelage de céramique, aucune cheminée, un sol blanc, un plafond en papier peint et du lambris.
Cette image montre une grande chambre minimaliste avec un mur blanc, un sol en carrelage de céramique, aucune cheminée, un sol blanc, un plafond en papier peint et du lambris.

Inspiration pour une petite chambre parentale minimaliste avec un mur gris, un sol en carrelage de céramique, un sol noir et un plafond en papier peint.
Idées déco de chambres avec un sol en carrelage de céramique et un plafond en papier peint
1