Idées déco de chambres avec un plafond en papier peint
Trier par :
Budget
Trier par:Populaires du jour
1 - 20 sur 378 photos
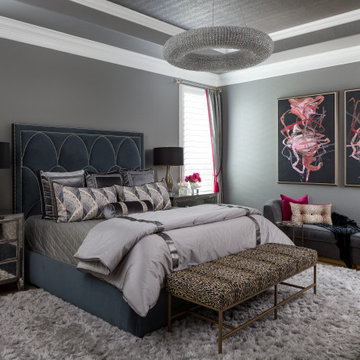
Aménagement d'une grande chambre parentale classique avec un mur gris, parquet clair, aucune cheminée, un sol marron et un plafond en papier peint.
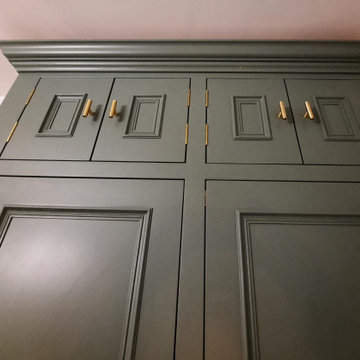
Custom hardwood in frame wardrobes with linen drawer,
Full width and depth solid Oak dovetailed drawers. Fitted with Grass full extension soft close runners. Providing consistent action and support
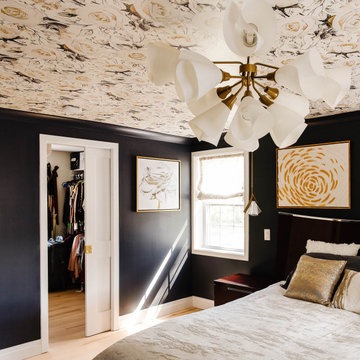
Idée de décoration pour une grande chambre parentale bohème avec un plafond en papier peint.
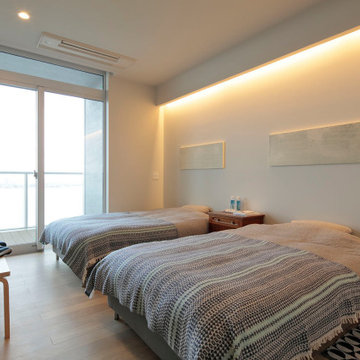
10.88畳の寝室。
Cette photo montre une chambre parentale moderne de taille moyenne avec un mur blanc, parquet clair, un sol beige, un plafond en papier peint et du papier peint.
Cette photo montre une chambre parentale moderne de taille moyenne avec un mur blanc, parquet clair, un sol beige, un plafond en papier peint et du papier peint.
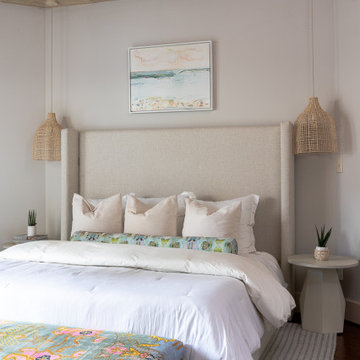
A vacation get away inspired primary bedroom, with heavy inspiration from a luxury coastal hotel.
Réalisation d'une chambre parentale marine avec un mur beige, un plafond en papier peint, un plafond voûté, parquet foncé et un sol marron.
Réalisation d'une chambre parentale marine avec un mur beige, un plafond en papier peint, un plafond voûté, parquet foncé et un sol marron.
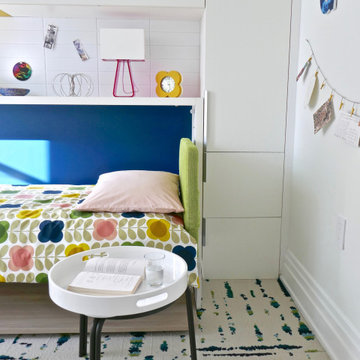
New York-based designer Clare Donohue of 121 Studio made-over this tiny, 7'x12' maid's room her client's 12-year-old daughter using space-saving furniture systems from Resource Furniture. The Kali Board wall bed with an integrated, 7-foot long desk allows this teen bedroom to instantly convert into an art studio, while modular cabinets and cubbies provides the perfect spot to stash art supplies.
Bright pops of color, ample light, and a wallpapered ceiling add bespoke charm to this transforming retreat.
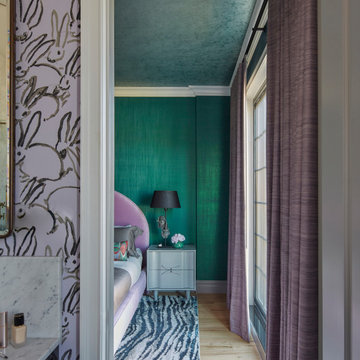
This another view of the bedroom through the ensuite bathroom. The bathroom was nice and lovely, but lacked the personality once the bedroom deisgn was installed. We added this iconic Bunny wallpaper in the lavender colorway to tie the spaces together. Seen from here a closer look at the harmony of materiality, colors, textures and pattern. Its a nod to balance in design where some pieces shine and are hte leading stars while some play a more critical role by being subdued.
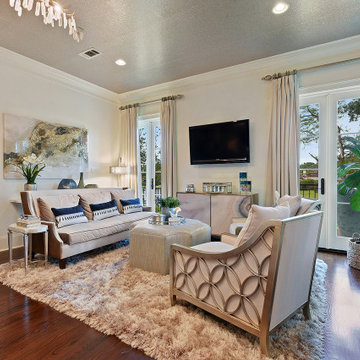
Aménagement d'une grande chambre parentale classique avec un mur blanc, un sol en bois brun, un sol marron, un plafond en papier peint et du papier peint.
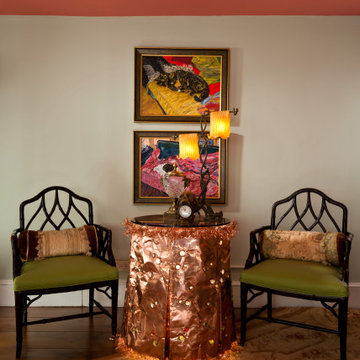
The Eleanor Rosevelt suite at Norman Vale. Coral ceiling (Pantones color of the year). Chinese Chipendale chairs with leather seats compliment original copper and glass skirted table with illumination by princeHerman. Vintage needlepoint (Aubouson style) rug. Original cat paintings by princeHerman. Original wide plank pine floors (19th century)
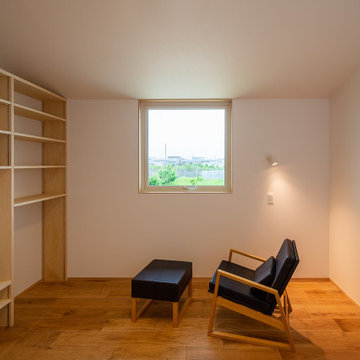
オーナー夫婦それぞれに寝室をつくり、内部に大容量のウォークインクローゼットと本棚を設けました。隣り合う2つの寝室は鏡写しの全く同じ構成になっています。
Idée de décoration pour une grande chambre parentale avec un mur blanc, un sol en bois brun, aucune cheminée, un sol marron, un plafond en papier peint et du papier peint.
Idée de décoration pour une grande chambre parentale avec un mur blanc, un sol en bois brun, aucune cheminée, un sol marron, un plafond en papier peint et du papier peint.
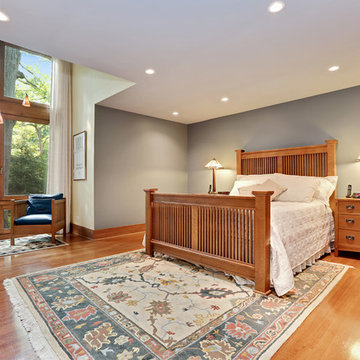
The Master Bedroom includes his-and-hers Closets and custom built-in storage drawers and shelving.
The homeowner had previously updated their mid-century home to match their Prairie-style preferences - completing the Kitchen, Living and DIning Rooms. This project included a complete redesign of the Bedroom wing, including Master Bedroom Suite, guest Bedrooms, and 3 Baths; as well as the Office/Den and Dining Room, all to meld the mid-century exterior with expansive windows and a new Prairie-influenced interior. Large windows (existing and new to match ) let in ample daylight and views to their expansive gardens.
Photography by homeowner.
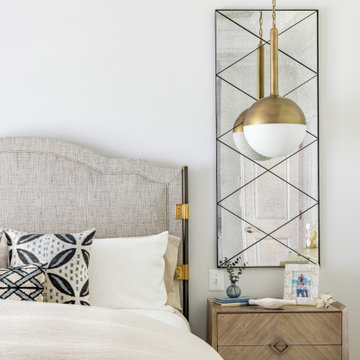
An elegant primary bedroom retreat in Falls Church, VA.
Cette photo montre une chambre parentale tendance de taille moyenne avec un mur blanc, un sol en bois brun, un sol marron et un plafond en papier peint.
Cette photo montre une chambre parentale tendance de taille moyenne avec un mur blanc, un sol en bois brun, un sol marron et un plafond en papier peint.
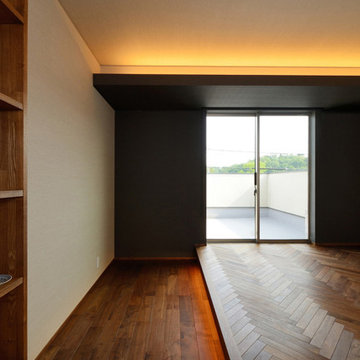
「起間の家」寝室。床はウォールナットのヘリンボーン。隣接してウォークンクロゼットを備えています。
Idées déco pour une chambre de taille moyenne avec un mur blanc, parquet foncé, un plafond en papier peint et du papier peint.
Idées déco pour une chambre de taille moyenne avec un mur blanc, parquet foncé, un plafond en papier peint et du papier peint.
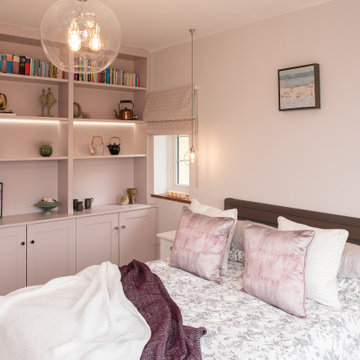
Exemple d'une chambre tendance de taille moyenne avec un mur rose, un sol beige, un plafond en papier peint et du papier peint.
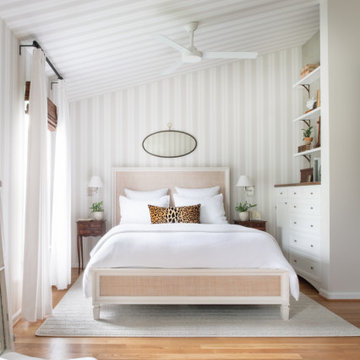
A reworking of a bedroom space to create a master oasis. A tented effect was achieved with a striped wallpaper applied to walls and ceiling. Wood floors replaced carpet, and built-ins were tucked into niches for storage.
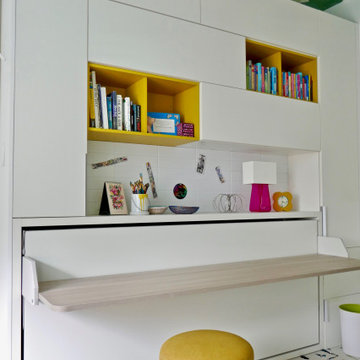
New York-based designer Clare Donohue of 121 Studio made-over this tiny, 7'x12' maid's room her client's 12-year-old daughter using space-saving furniture systems from Resource Furniture. The Kali Board wall bed with an integrated, 7-foot long desk allows this teen bedroom to instantly convert into an art studio, while modular cabinets and cubbies provides the perfect spot to stash art supplies.
Bright pops of color, ample light, and a wallpapered ceiling add bespoke charm to this transforming retreat.
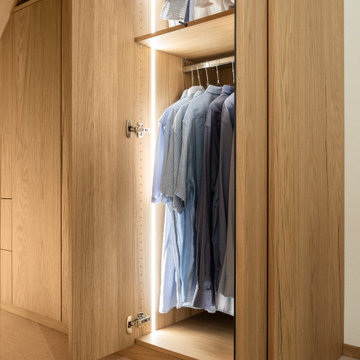
Renovierung eines Schlafzimmers im Dachgeschoss. Im Zuge einer grösseren Renovierungsmassnahme wurde der bisher abgetrennte Kniestock mit Kriechgang geöffnet und dem Schlafzimmer hinzugeführt. Durch die Vergrößerung des Raumes konnte nun der Wunsch realisiert werden im Schlafzimmer die Kleiderschränke unterzubringen. Maximaler Stauraum wurde dadurch geschaffen, dass die Schränke quer zur Dachschräge verlaufen und dadurch die doppelte Menge an Stauraum entstand, ein besondere Kniff mit dem die Bauherrschaft super happy ist!
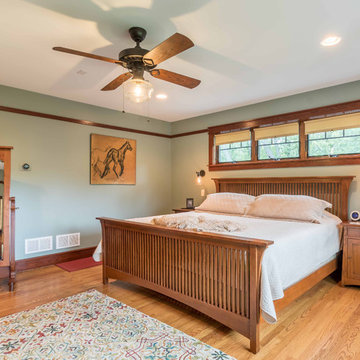
The master Bedroom is spacious without being over-sized. Space is included for a small seating area, and clear access to the large windows facing the yard and deck below. Triple awning transom windows over the bed provide morning sunshine. The trim details throughout the home are continued into the bedroom at the floor, windows, doors and a simple picture rail near the ceiling line.
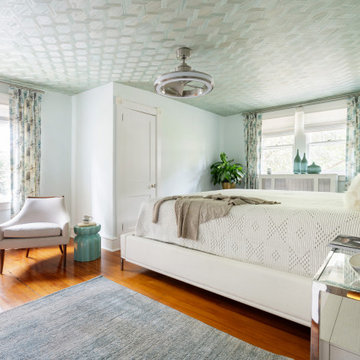
This Master Bedroom redesign was set into motion when the homeowners fell in love with the parquet wood veneer wall covering used on the ceiling. It harmonizes perfectly with the soft mint wall color to create an ethereal effect. The drapery add softness and the organic pattern not only balances out the linear elements of the space, but also bring the outdoors in. The lamps beside the bed "play along" with this natural theme. The design of the quilted bedding subtly reflects the geometric motif on the ceiling. The clean lines of the upholstered bed, elegant nightstands and accent chair give this bedroom a fresh and tidy look that enable the homeowners to let down at the end of the day.
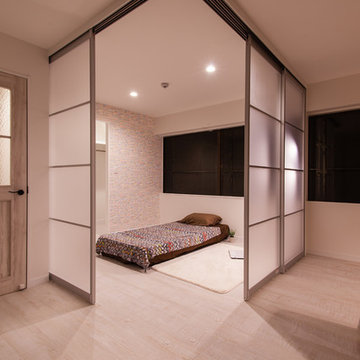
寝室はおしゃれな間仕切りで仕切ることにより、落ち着いた空間になります。
Exemple d'une chambre parentale scandinave de taille moyenne avec un mur blanc, un sol beige, un plafond en papier peint et du papier peint.
Exemple d'une chambre parentale scandinave de taille moyenne avec un mur blanc, un sol beige, un plafond en papier peint et du papier peint.
Idées déco de chambres avec un plafond en papier peint
1