Idées déco de chambres avec sol en béton ciré et poutres apparentes
Trier par :
Budget
Trier par:Populaires du jour
1 - 20 sur 126 photos
1 sur 3
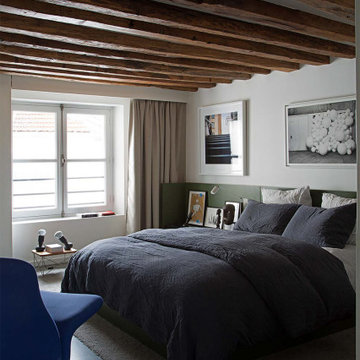
Cette photo montre une chambre tendance avec un mur blanc, sol en béton ciré, un sol gris et poutres apparentes.

Idée de décoration pour une chambre d'amis sud-ouest américain de taille moyenne avec un mur blanc, sol en béton ciré, aucune cheminée, un sol gris et poutres apparentes.
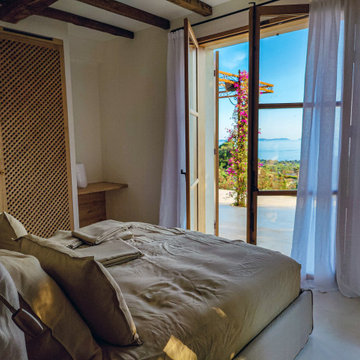
Idées déco pour une grande chambre parentale méditerranéenne avec un mur blanc, sol en béton ciré, un sol beige et poutres apparentes.

La CASA S es una vivienda diseñada para una pareja que busca una segunda residencia en la que refugiarse y disfrutar de la complicidad que los une.
Apostamos así por una intervención que fomentase la verticalidad y estableciera un juego de percepciones entre las distintas alturas de la vivienda.
De esta forma conseguimos acentuar la idea de seducción que existe entre ellos implementando unos espacios abiertos, que escalonados en el eje vertical estimulan una acción lúdica entre lo que se ve y lo que permanece oculto.
Esta misma idea se extiende al envoltorio de la vivienda que se entiende cómo la intersección entre dos volúmenes que ponen de manifiesto las diferencias perceptivas en relación al entorno y a lo público que coexisten en la sociedad contemporánea, dónde el ver y el ser visto son los vectores principales, y otra más tradicional donde el dominio de la vida privada se oculta tras los muros de la vivienda.
Este juego de percepciones entre lo que se ve y lo que no, es entendido en esta vivienda como una forma de estar en el ámbito doméstico dónde la apropiación del espacio se hace de una manera lúdica, capaz de satisfacer la idea de domesticidad de quién lo habita.

Cette photo montre une petite chambre mansardée ou avec mezzanine industrielle avec un mur blanc, sol en béton ciré, un sol noir, poutres apparentes et un mur en parement de brique.

One of the only surviving examples of a 14thC agricultural building of this type in Cornwall, the ancient Grade II*Listed Medieval Tithe Barn had fallen into dereliction and was on the National Buildings at Risk Register. Numerous previous attempts to obtain planning consent had been unsuccessful, but a detailed and sympathetic approach by The Bazeley Partnership secured the support of English Heritage, thereby enabling this important building to begin a new chapter as a stunning, unique home designed for modern-day living.
A key element of the conversion was the insertion of a contemporary glazed extension which provides a bridge between the older and newer parts of the building. The finished accommodation includes bespoke features such as a new staircase and kitchen and offers an extraordinary blend of old and new in an idyllic location overlooking the Cornish coast.
This complex project required working with traditional building materials and the majority of the stone, timber and slate found on site was utilised in the reconstruction of the barn.
Since completion, the project has been featured in various national and local magazines, as well as being shown on Homes by the Sea on More4.
The project won the prestigious Cornish Buildings Group Main Award for ‘Maer Barn, 14th Century Grade II* Listed Tithe Barn Conversion to Family Dwelling’.
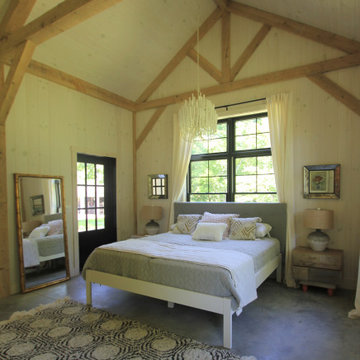
Idées déco pour une chambre d'amis campagne en bois de taille moyenne avec poutres apparentes, un plafond voûté, un mur beige, sol en béton ciré et un sol gris.

Inspiration pour une grande chambre parentale nordique avec un mur blanc, sol en béton ciré, une cheminée ribbon, un manteau de cheminée en plâtre, un sol beige et poutres apparentes.
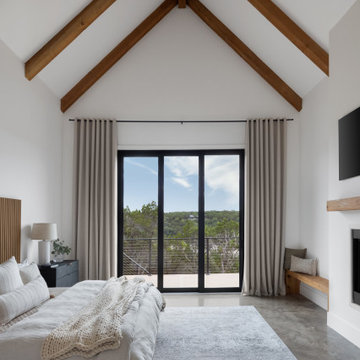
Idées déco pour une grande chambre parentale scandinave avec un mur blanc, sol en béton ciré, une cheminée standard, un manteau de cheminée en plâtre, un sol gris et poutres apparentes.

The Sonoma Farmhaus project was designed for a cycling enthusiast with a globally demanding professional career, who wanted to create a place that could serve as both a retreat of solitude and a hub for gathering with friends and family. Located within the town of Graton, California, the site was chosen not only to be close to a small town and its community, but also to be within cycling distance to the picturesque, coastal Sonoma County landscape.
Taking the traditional forms of farmhouse, and their notions of sustenance and community, as inspiration, the project comprises an assemblage of two forms - a Main House and a Guest House with Bike Barn - joined in the middle by a central outdoor gathering space anchored by a fireplace. The vision was to create something consciously restrained and one with the ground on which it stands. Simplicity, clear detailing, and an innate understanding of how things go together were all central themes behind the design. Solid walls of rammed earth blocks, fabricated from soils excavated from the site, bookend each of the structures.
According to the owner, the use of simple, yet rich materials and textures...“provides a humanness I’ve not known or felt in any living venue I’ve stayed, Farmhaus is an icon of sustenance for me".
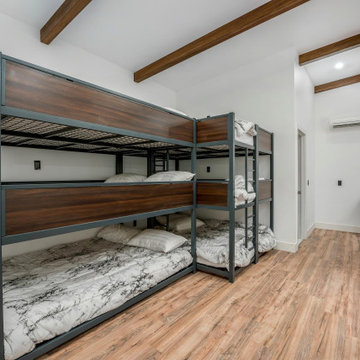
Stacked queen size bunk beds for guests, housed in the detached guest house made from a converted barn/shed.
Idées déco pour une petite chambre d'amis moderne avec un mur blanc, sol en béton ciré, un sol beige et poutres apparentes.
Idées déco pour une petite chambre d'amis moderne avec un mur blanc, sol en béton ciré, un sol beige et poutres apparentes.
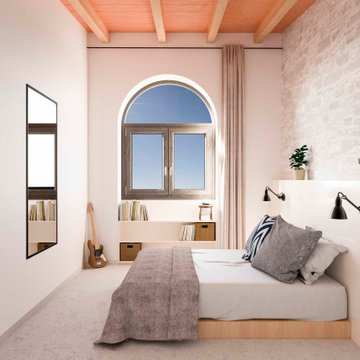
Habitació doble. Sostre amb bigues de fusta, paret de pedra pintada i terra de paviment continu.
Lluminositat i tranquil·litat
Réalisation d'une chambre parentale méditerranéenne avec un mur blanc, sol en béton ciré, un sol gris, poutres apparentes et un mur en parement de brique.
Réalisation d'une chambre parentale méditerranéenne avec un mur blanc, sol en béton ciré, un sol gris, poutres apparentes et un mur en parement de brique.
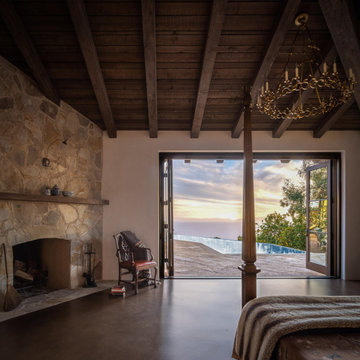
The fireplace anchors the corner of this rustic and refined room allowing the view to expand out to the horizon.
Cette image montre une grande chambre parentale chalet avec un mur blanc, sol en béton ciré, un manteau de cheminée en pierre, un sol marron, une cheminée d'angle et poutres apparentes.
Cette image montre une grande chambre parentale chalet avec un mur blanc, sol en béton ciré, un manteau de cheminée en pierre, un sol marron, une cheminée d'angle et poutres apparentes.
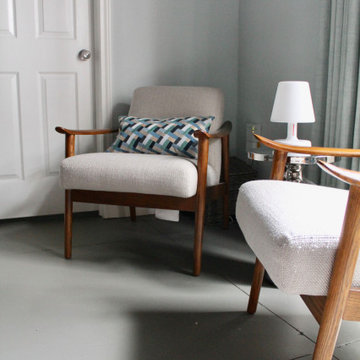
Idées déco pour une grande chambre parentale rétro avec un mur gris, sol en béton ciré, un sol gris et poutres apparentes.
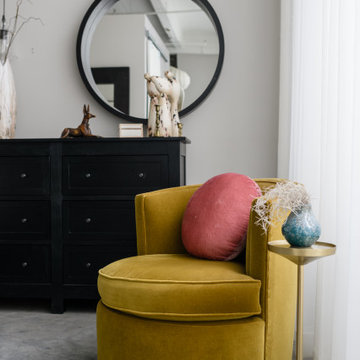
The juxtaposition of soft texture and feminine details against hard metal and concrete finishes. Elements of floral wallpaper, paper lanterns, and abstract art blend together to create a sense of warmth. Soaring ceilings are anchored by thoughtfully curated and well placed furniture pieces. The perfect home for two.
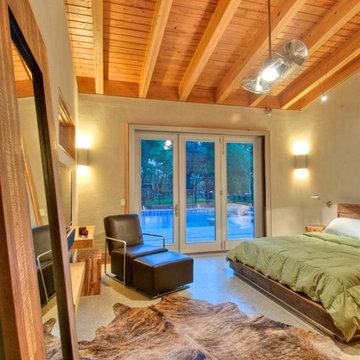
American Clay walls. Polished Concrete floors. Exposed cypress timber framed ceiling.
Photos by Matt McCorteney
Idées déco pour une chambre parentale campagne de taille moyenne avec sol en béton ciré, aucune cheminée, un mur beige, un sol gris et poutres apparentes.
Idées déco pour une chambre parentale campagne de taille moyenne avec sol en béton ciré, aucune cheminée, un mur beige, un sol gris et poutres apparentes.

Idée de décoration pour une grande chambre mansardée ou avec mezzanine blanche et bois design avec un mur blanc, sol en béton ciré, une cheminée standard, un manteau de cheminée en métal, un sol blanc et poutres apparentes.
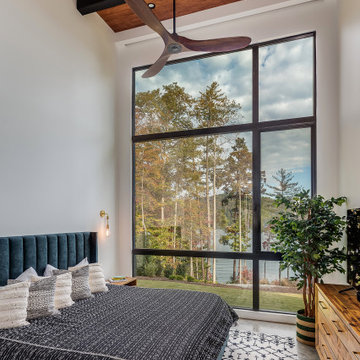
The master bedroom is on the rear of the home with a large window wall and gorgeous view of the lake.
A full wall retractable shade provides privacy and room darkening.
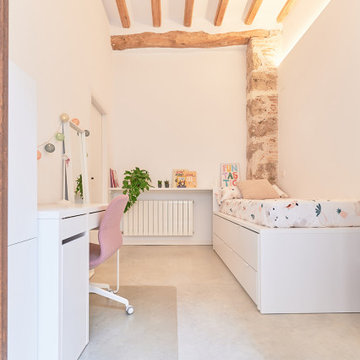
Inspiration pour une chambre d'amis grise et blanche minimaliste de taille moyenne avec un mur blanc, sol en béton ciré, un sol gris et poutres apparentes.
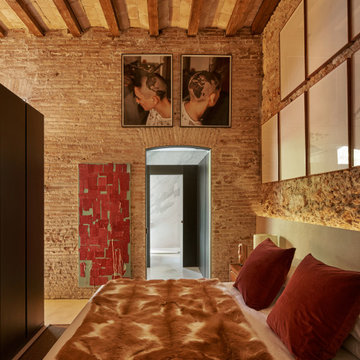
We recently photographed a rehabilitation in a historic building in Sitges by RARDO-Architects studio.
Inspiration pour une chambre mansardée ou avec mezzanine minimaliste avec sol en béton ciré, poutres apparentes et un mur en parement de brique.
Inspiration pour une chambre mansardée ou avec mezzanine minimaliste avec sol en béton ciré, poutres apparentes et un mur en parement de brique.
Idées déco de chambres avec sol en béton ciré et poutres apparentes
1